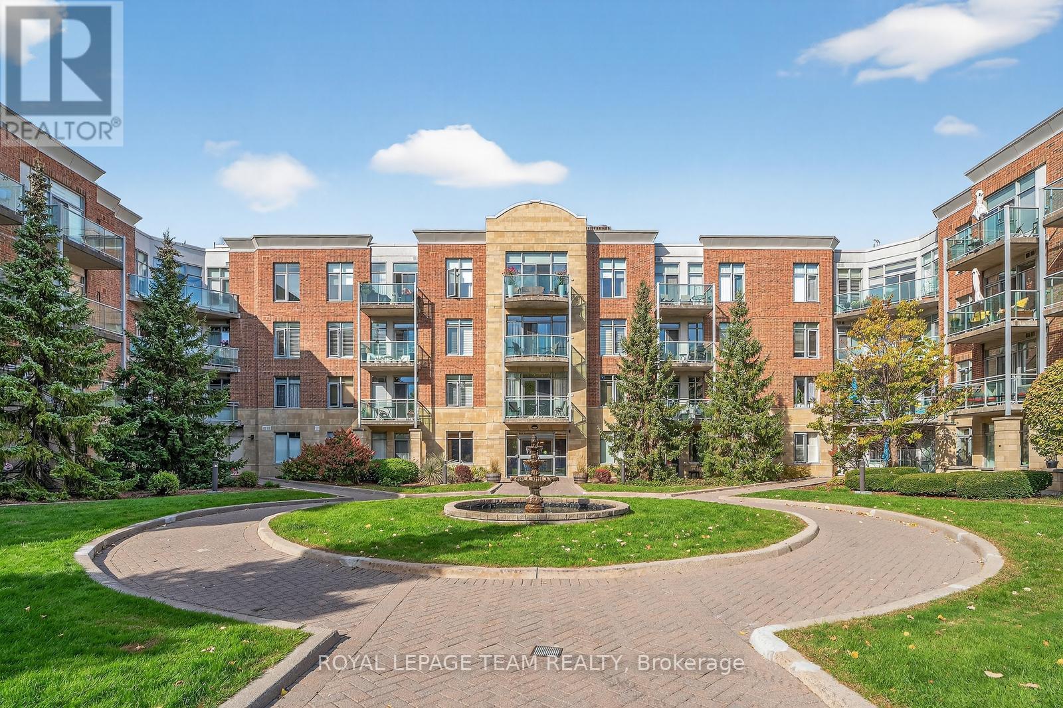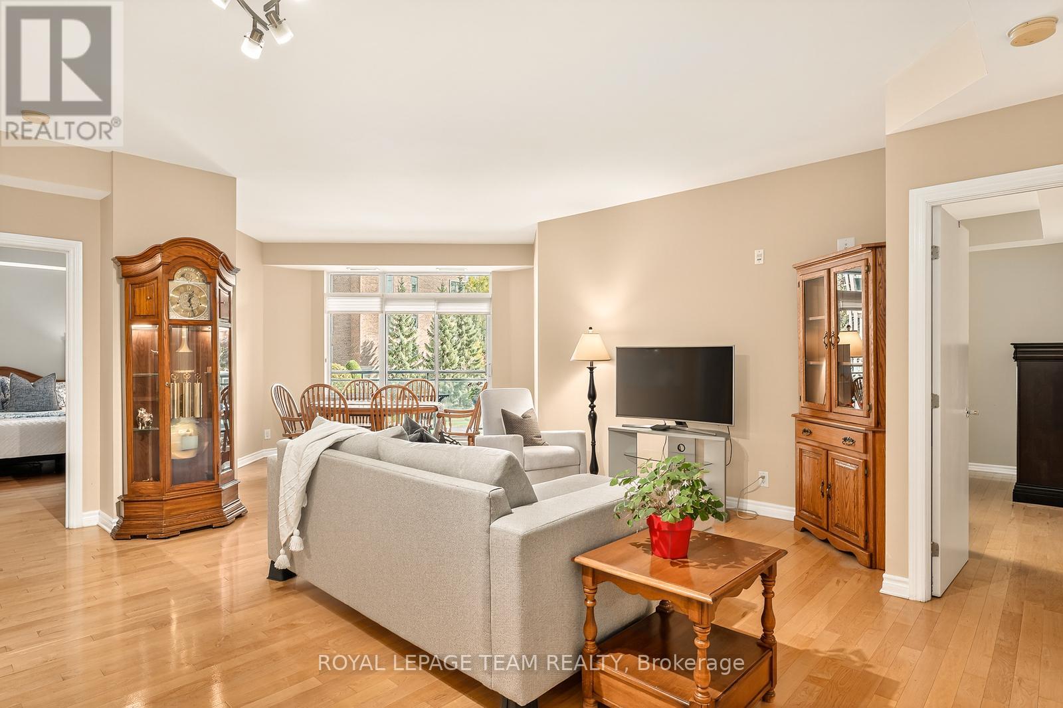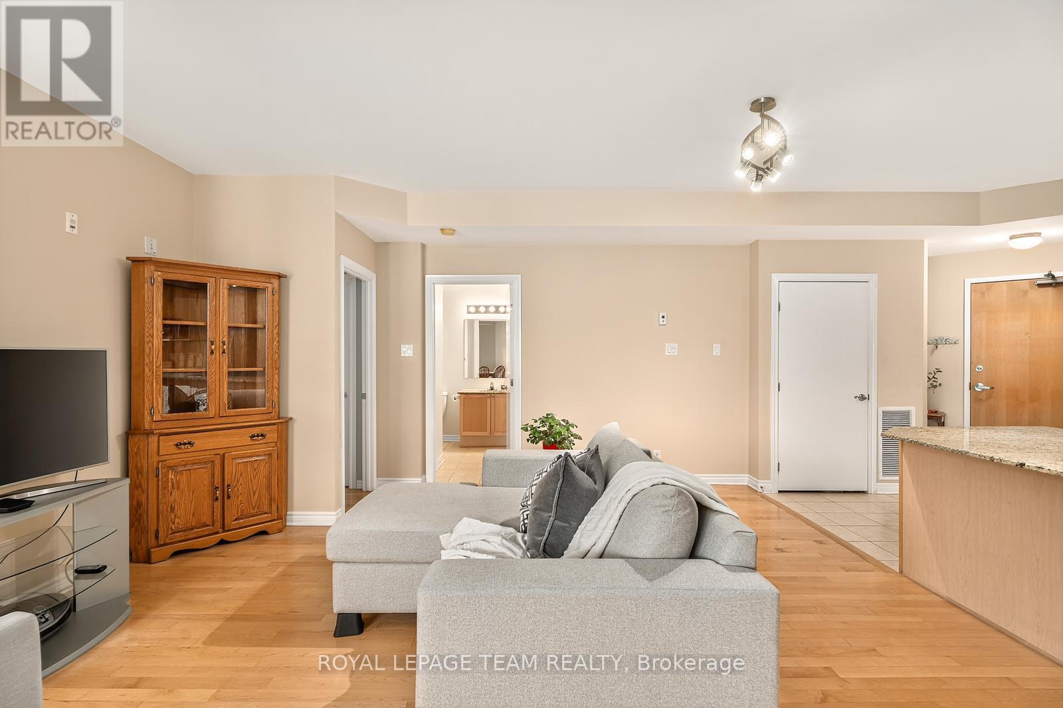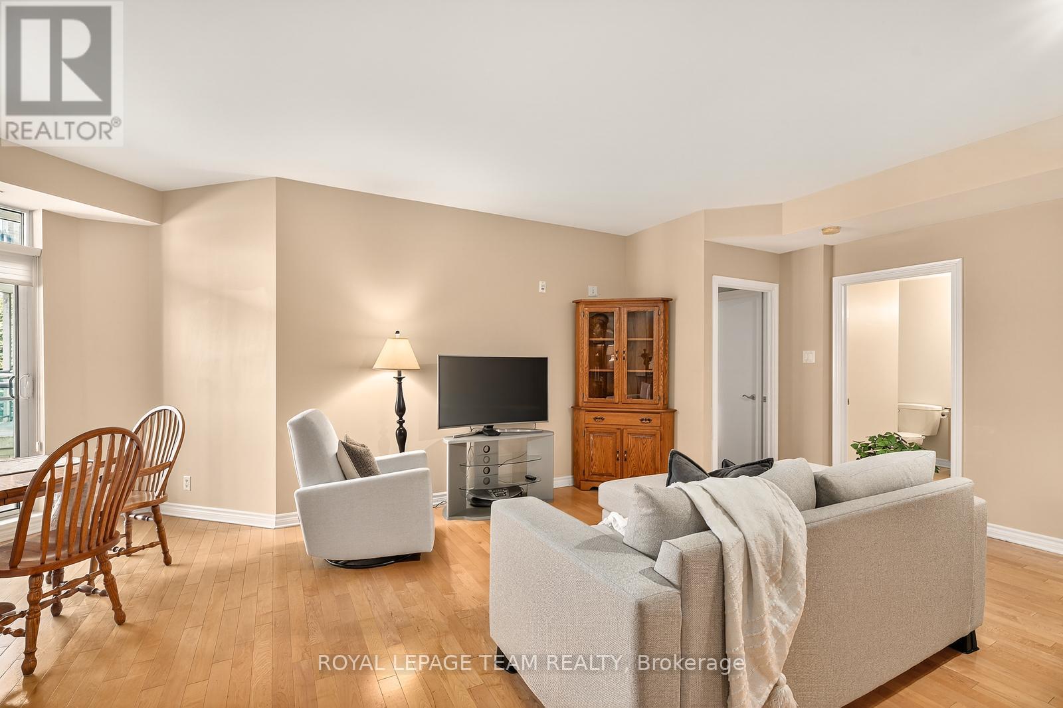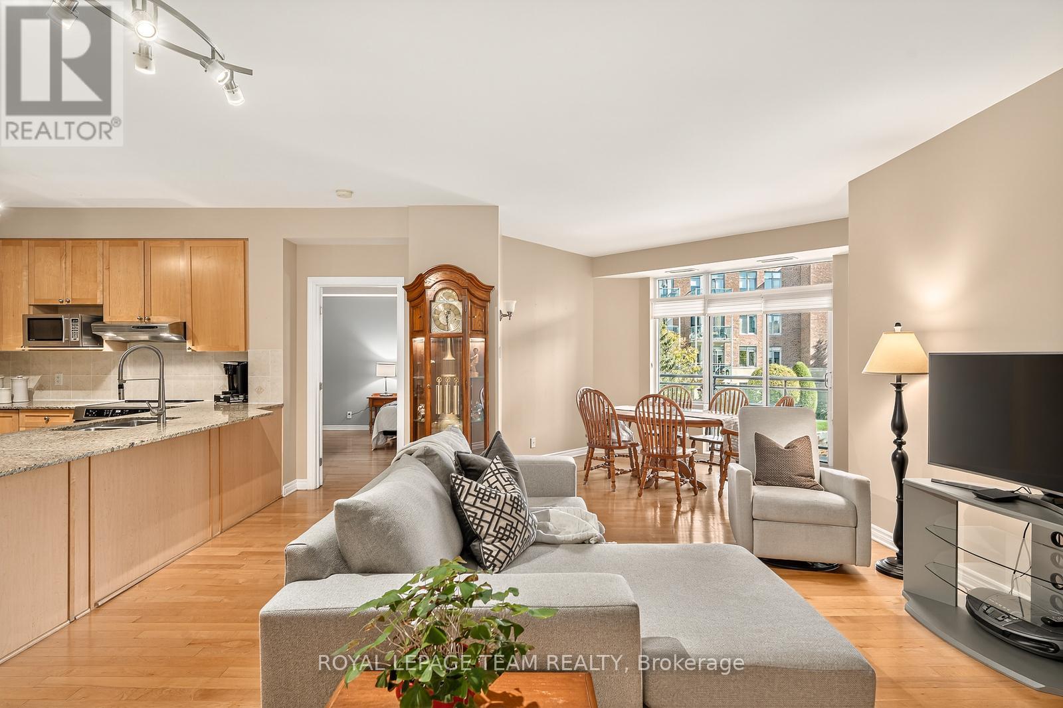ACTIVE
230 - 205 Bolton Street Ottawa, Ontario K1N 1K7
$739,000<div class="rps-maintenance"><p>Maintenance, Insurance</p><span class="rps-maintenace-fee">$1,130 Monthly</span></div>
2 Beds 2 Bath 1,400 - 1,599 ft<sup>2</sup>
Central Air ConditioningForced Air
The ideal location: blissful Lowertown energy, near the ByWard Market and Rideau River trails. Sussex Square blends downtown energy with quiet elegance. This two-bedroom, two bath plus den condo overlooks a landscaped courtyard with a central fountain, creating a private, European-style retreat. A tiled foyer leads to a versatile den and an open living/dining space with warm hardwood floors. The granite kitchen offers a large L-shaped island, roll-out cabinetry, and a new induction range. Sunlight pours into the dining nook and onto one of the buildings largest private terraces perfect for al-fresco meals or container gardening. The primary suite features an immense walk-in closet and a spa-inspired ensuite with slate-tiled accessible shower, while the immense second bedroom sits beside a full bath. In-unit laundry adds convenience. Residents enjoy a fully equipped gym, spacious party room, a common rooftop patio with BBQ area with stunning panoramic views of the city and Gatineau. Includes a storage locker, and secure underground parking. Truly, urban living with comfort and style. (id:28469)
Property Details
- MLS® Number
- X12468487
- Property Type
- Single Family
- Neighbourhood
- Byward Market
- Community Name
- 4001 - Lower Town/Byward Market
- Amenities Near By
- Public Transit, Park
- Community Features
- Pets Allowed With Restrictions, Community Centre
- Features
- Balcony, Carpet Free
- Parking Space Total
- 1
Building
- Bathroom Total
- 2
- Bedrooms Above Ground
- 2
- Bedrooms Total
- 2
- Age
- 16 To 30 Years
- Amenities
- Party Room, Exercise Centre, Storage - Locker
- Appliances
- Dishwasher, Dryer, Freezer, Hood Fan, Stove, Washer, Refrigerator
- Basement Type
- None
- Cooling Type
- Central Air Conditioning
- Exterior Finish
- Brick
- Foundation Type
- Concrete
- Heating Fuel
- Natural Gas
- Heating Type
- Forced Air
- Size Interior
- 1,400 - 1,599 Ft<sup>2</sup>
- Type
- Apartment
Parking
Land
- Acreage
- No
- Land Amenities
- Public Transit, Park
- Zoning Description
- Residential
Rooms
Bathroom
Main Level
Den
Main Level
Laundry Room
Main Level
Foyer
Main Level
Living Room
Main Level
Dining Room
Main Level
Kitchen
Main Level
Primary Bedroom
Main Level
Bathroom
Main Level
Other
Main Level
Bedroom
Main Level
Other
Main Level
Neighbourhood
Charles Sezlik
Salesperson
www.sezlik.com/
Royal LePage Team Realty
40 Landry Street, Suite 114
Ottawa, Ontario K1L 8K4
40 Landry Street, Suite 114
Ottawa, Ontario K1L 8K4
(613) 744-6697
(613) 744-6975
www.teamrealty.ca/
Dominique Laframboise
Salesperson
www.sezlik.com/
Royal LePage Team Realty
40 Landry Street, Suite 114
Ottawa, Ontario K1L 8K4
40 Landry Street, Suite 114
Ottawa, Ontario K1L 8K4
(613) 744-6697
(613) 744-6975
www.teamrealty.ca/

