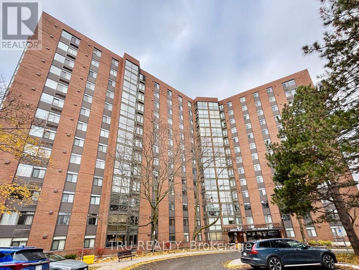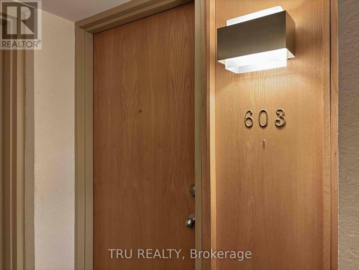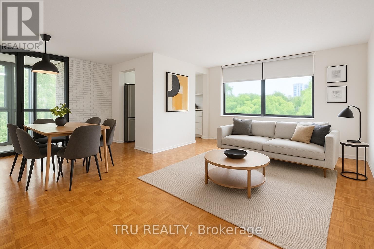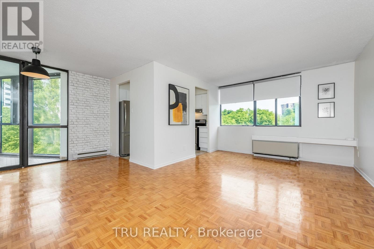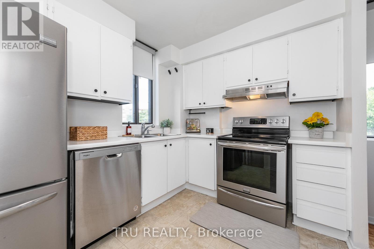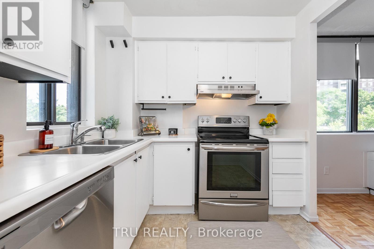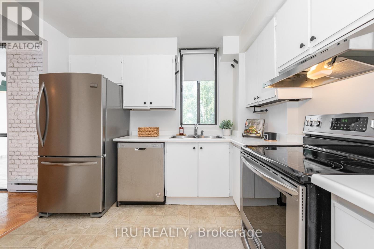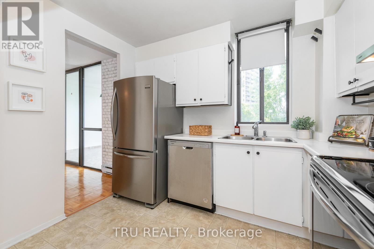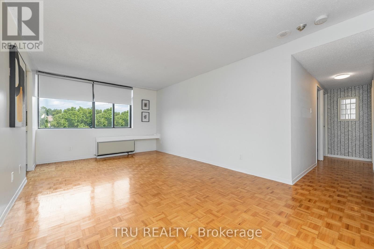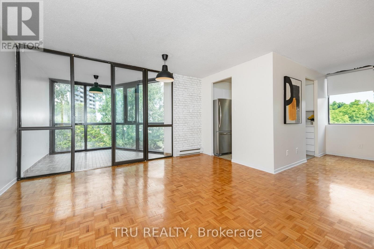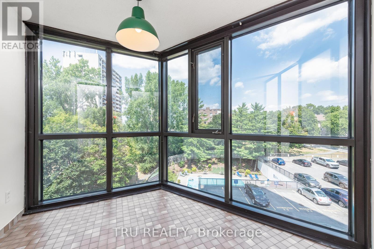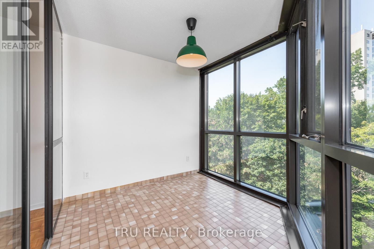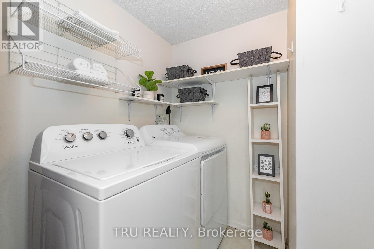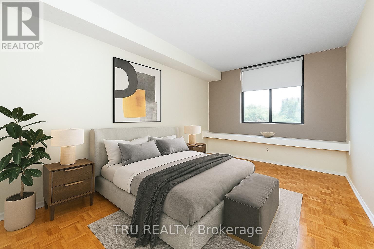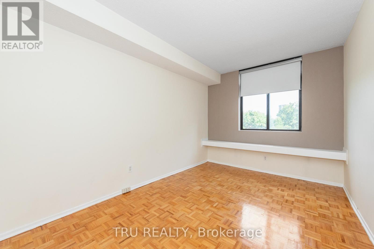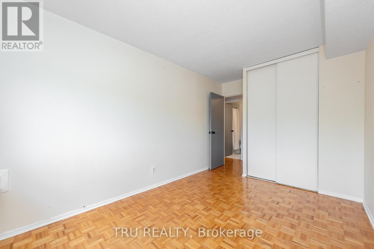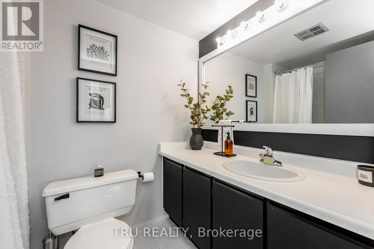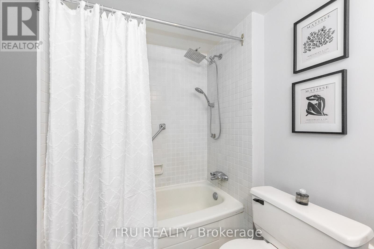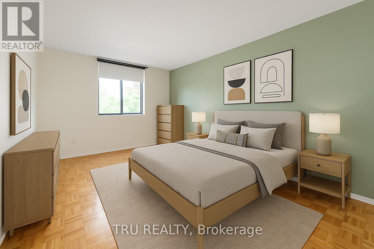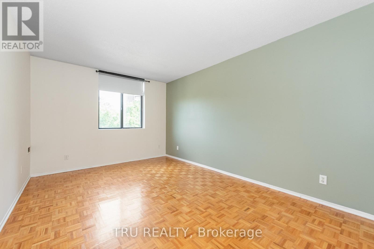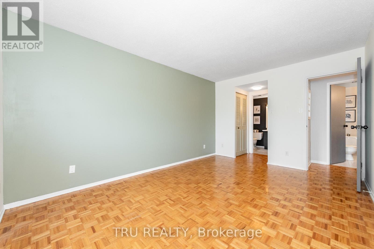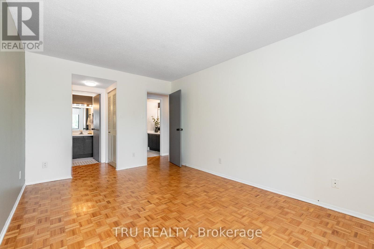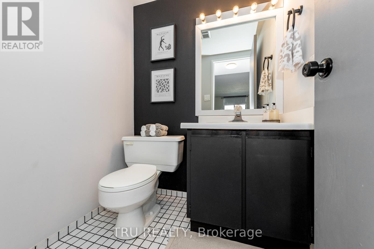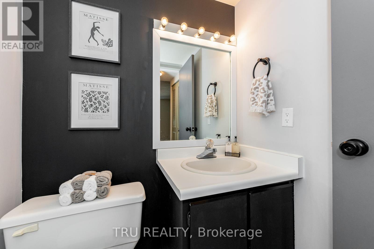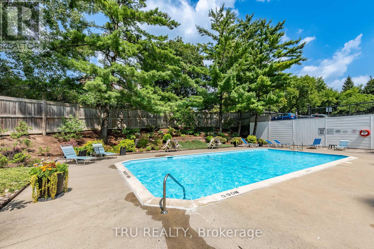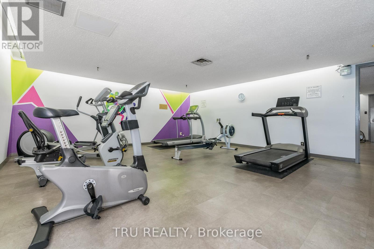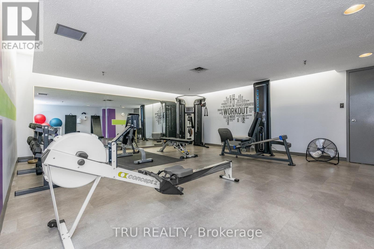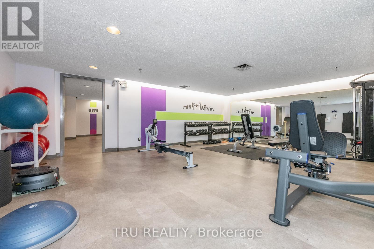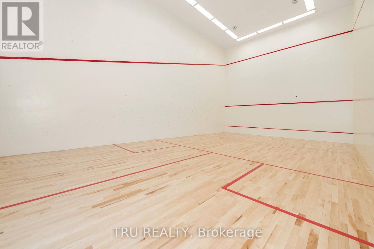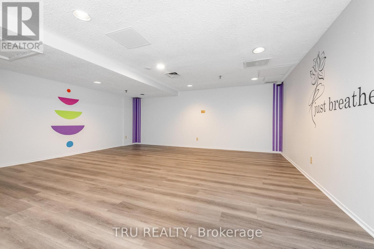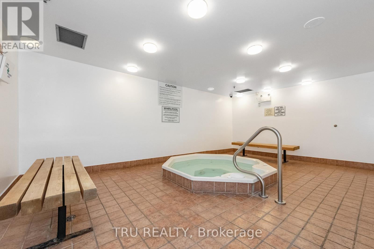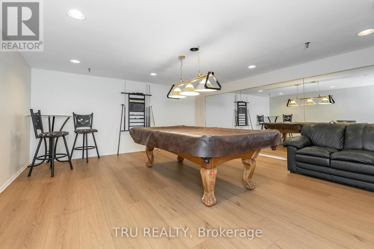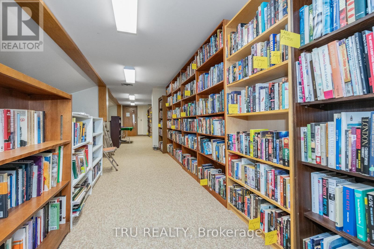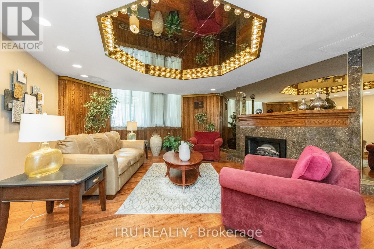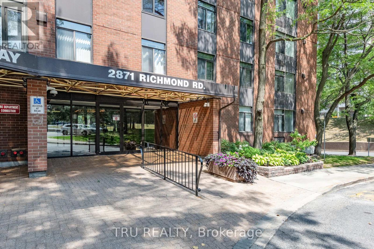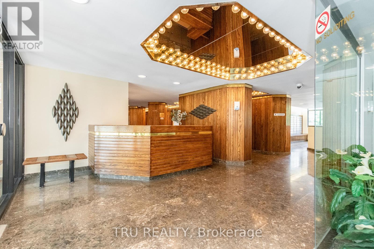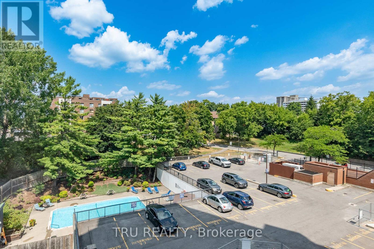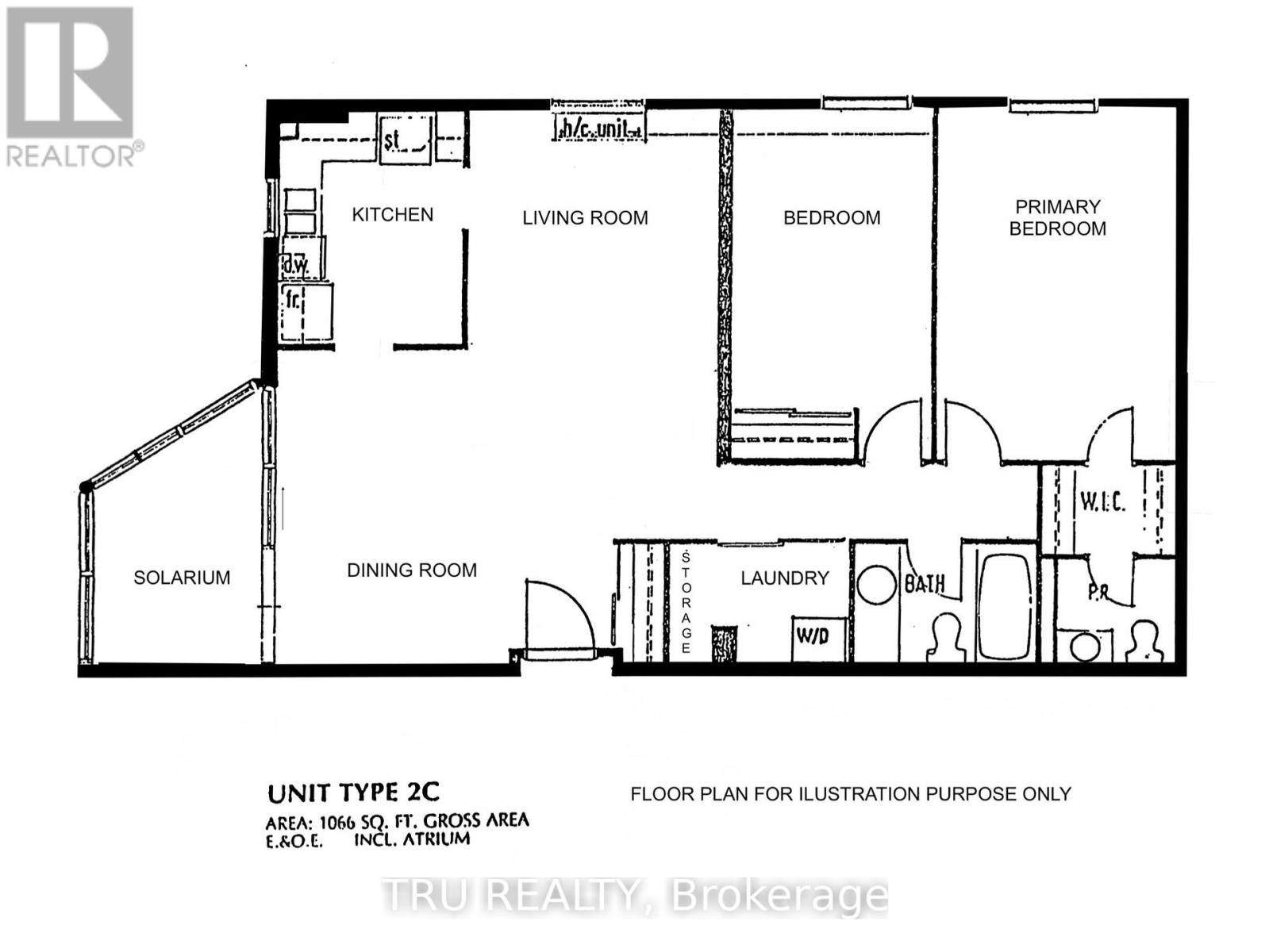2 Bedroom
2 Bathroom
1,000 - 1,199 ft2
Outdoor Pool
Central Air Conditioning
Forced Air
$359,800Maintenance, Insurance, Common Area Maintenance, Water
$761.69 Monthly
Calling Investors!!! Whether you're looking to secure stable rental income now or plan ahead for a future personal residence, this property delivers exceptional value. Currently leased at $2,300/month to a reliable tenant, this bright and spacious 2-bedroom, 2-bathroom condo offers instant cash flow and worry-free ownership: An ideal addition to any investment portfolio. Lock in a great price today in a vibrant, well-connected location that also makes for an appealing retirement option down the road. This unit features a smart, functional layout with open living and dining areas, a well-appointed kitchen, a versatile solarium perfect for a home office, an in-unit laundry room, and two generously sized bedrooms. Residents enjoy impressive building amenities, including an indoor pool, sauna, fitness centre, party room, and ample visitor parking-all of which help attract and retain quality tenants. Situated in sought-after Britannia, you're just steps from shopping, restaurants, public transit, Highway 417, and the scenic Ottawa River pathways. Marina Bay offers the perfect blend of convenience and community, making this a solid, low-maintenance investment with strong long-term upside. Status certificate available. (id:28469)
Property Details
|
MLS® Number
|
X12344212 |
|
Property Type
|
Single Family |
|
Neigbourhood
|
Wellington Village |
|
Community Name
|
6201 - Britannia Heights |
|
Amenities Near By
|
Beach, Marina, Park, Public Transit |
|
Community Features
|
Pets Allowed With Restrictions, School Bus, Community Centre |
|
Features
|
Elevator, Balcony, Carpet Free, In Suite Laundry |
|
Parking Space Total
|
1 |
|
Pool Type
|
Outdoor Pool |
Building
|
Bathroom Total
|
2 |
|
Bedrooms Above Ground
|
2 |
|
Bedrooms Total
|
2 |
|
Amenities
|
Exercise Centre, Party Room, Visitor Parking |
|
Appliances
|
Dishwasher, Dryer, Hood Fan, Stove, Washer |
|
Basement Type
|
None |
|
Cooling Type
|
Central Air Conditioning |
|
Exterior Finish
|
Brick |
|
Fire Protection
|
Smoke Detectors |
|
Half Bath Total
|
1 |
|
Heating Fuel
|
Electric |
|
Heating Type
|
Forced Air |
|
Size Interior
|
1,000 - 1,199 Ft2 |
|
Type
|
Apartment |
Parking
|
Underground
|
|
|
Garage
|
|
|
Inside Entry
|
|
Land
|
Acreage
|
No |
|
Land Amenities
|
Beach, Marina, Park, Public Transit |
Rooms
| Level |
Type |
Length |
Width |
Dimensions |
|
Main Level |
Living Room |
4.57 m |
3.7 m |
4.57 m x 3.7 m |
|
Main Level |
Dining Room |
3.37 m |
2.81 m |
3.37 m x 2.81 m |
|
Main Level |
Solarium |
2.43 m |
2.13 m |
2.43 m x 2.13 m |
|
Main Level |
Kitchen |
3.65 m |
2.36 m |
3.65 m x 2.36 m |
|
Main Level |
Primary Bedroom |
4.49 m |
3.2 m |
4.49 m x 3.2 m |
|
Main Level |
Bedroom 2 |
3.83 m |
2.66 m |
3.83 m x 2.66 m |
|
Main Level |
Laundry Room |
2.33 m |
1.62 m |
2.33 m x 1.62 m |

