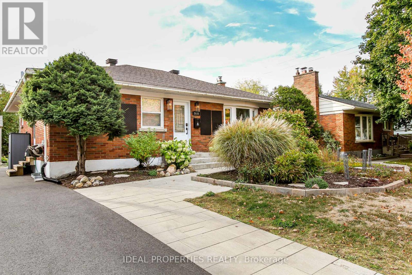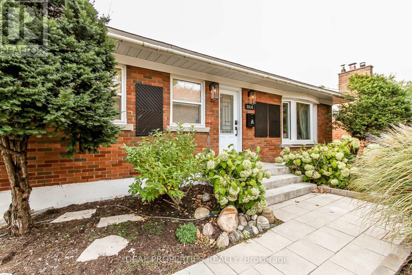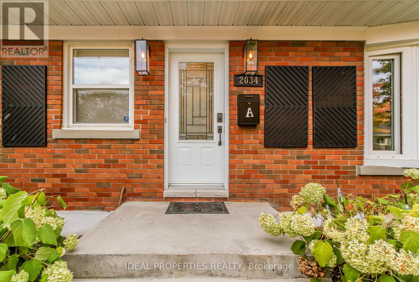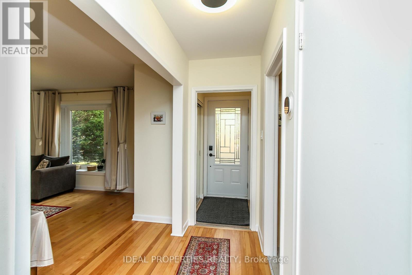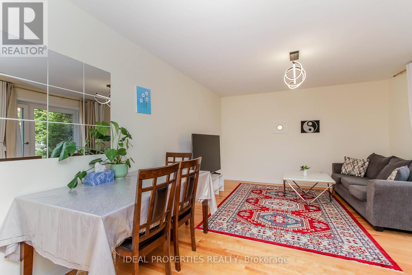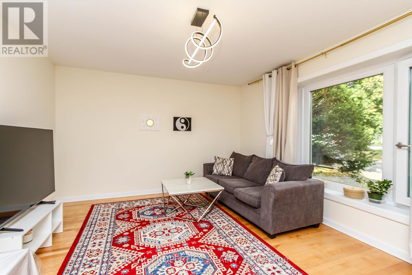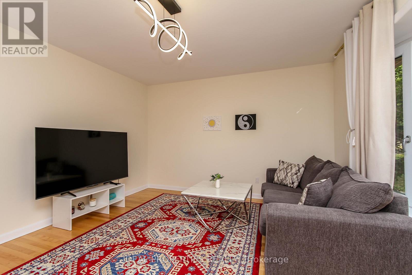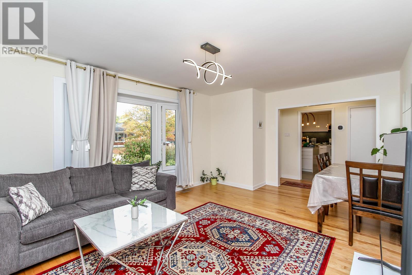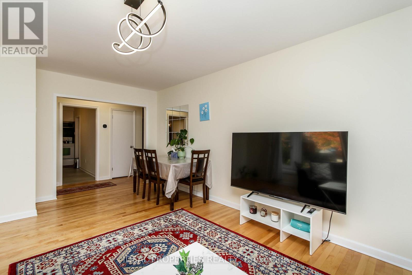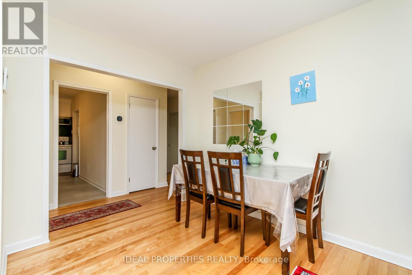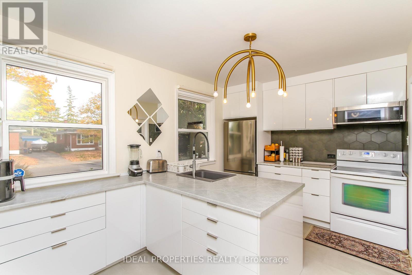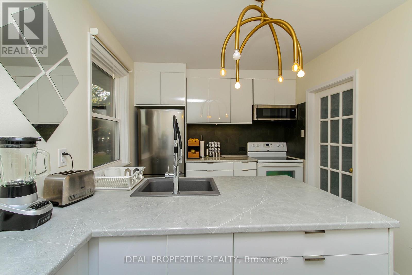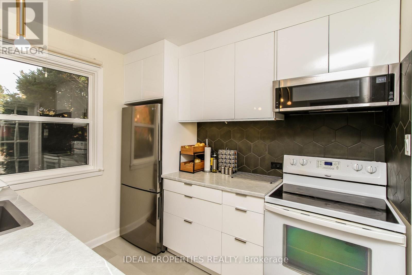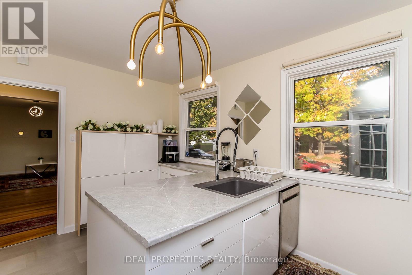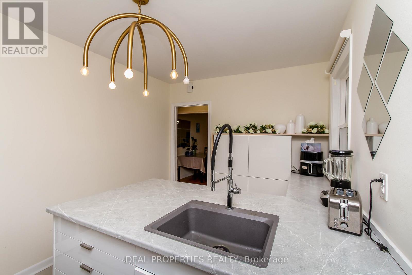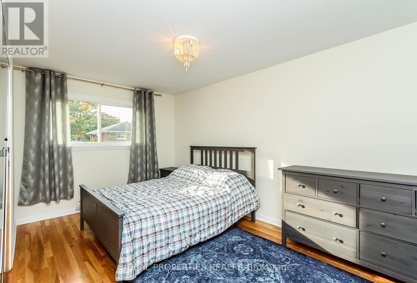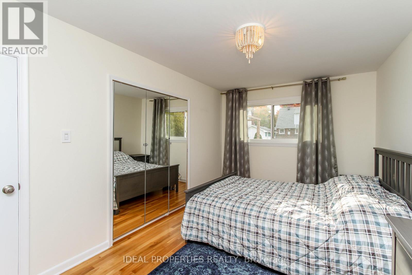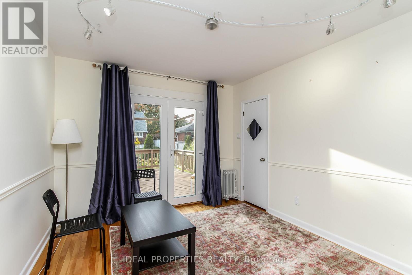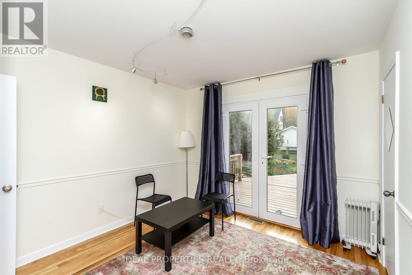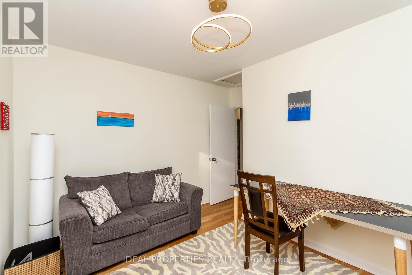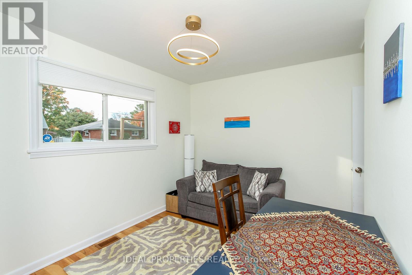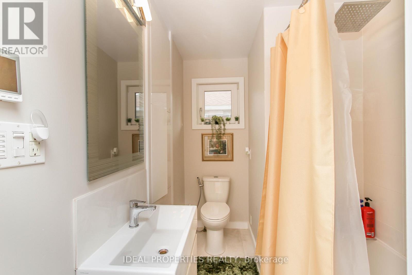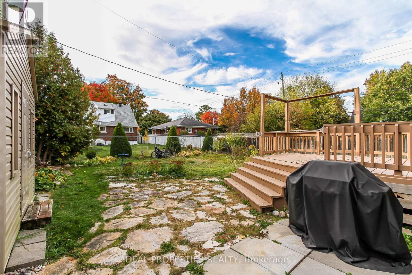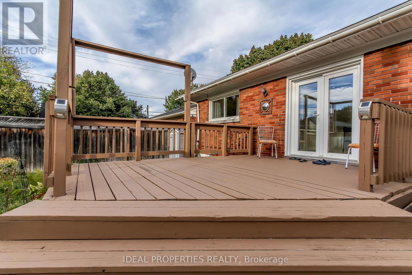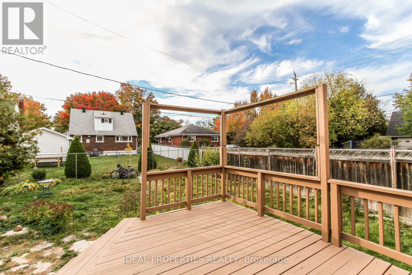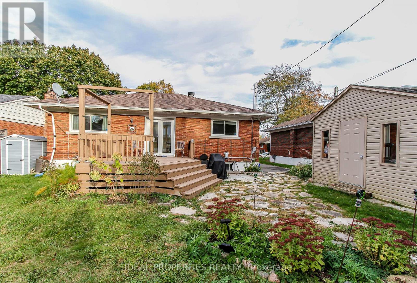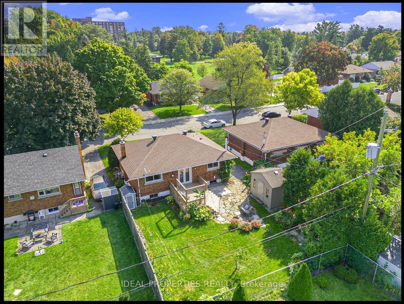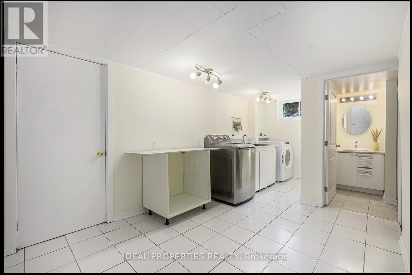A - 2034 Saunderson Drive Ottawa, Ontario K1G 2E6
3 Bedroom
1 Bathroom
1,100 - 1,500 ft2
Bungalow
Central Air Conditioning
Forced Air
$3,000 Monthly
Welcome to this bright, fully furnished 3-bedroom main floor unit in the heart of Elmvale Acres. Available for a 3-6 month lease, this home offers a spacious living and dining area, a functional kitchen, and three comfortable bedrooms - ideal for professionals or families seeking a short-term stay.Shared laundry facilities are available, and tenants pay their own utilities. Includes one driveway parking space. The basement is occupied by a separate tenant with a private entrance.Located in a quiet neighborhood close to parks, schools, Trainyards shopping, hospitals, and public transit.Available immediately. Non-smoking. (id:28469)
Property Details
| MLS® Number | X12474654 |
| Property Type | Single Family |
| Neigbourhood | Tunney's Pasture |
| Community Name | 3702 - Elmvale Acres |
| Equipment Type | Water Heater |
| Parking Space Total | 1 |
| Rental Equipment Type | Water Heater |
Building
| Bathroom Total | 1 |
| Bedrooms Above Ground | 3 |
| Bedrooms Total | 3 |
| Appliances | Dishwasher, Stove, Refrigerator |
| Architectural Style | Bungalow |
| Basement Type | Full |
| Construction Style Attachment | Detached |
| Cooling Type | Central Air Conditioning |
| Exterior Finish | Brick |
| Foundation Type | Concrete |
| Heating Fuel | Natural Gas |
| Heating Type | Forced Air |
| Stories Total | 1 |
| Size Interior | 1,100 - 1,500 Ft2 |
| Type | House |
| Utility Water | Municipal Water |
Parking
| No Garage | |
| Covered |
Land
| Acreage | No |
| Sewer | Sanitary Sewer |
| Size Depth | 105 Ft ,8 In |
| Size Frontage | 54 Ft |
| Size Irregular | 54 X 105.7 Ft |
| Size Total Text | 54 X 105.7 Ft |
Rooms
| Level | Type | Length | Width | Dimensions |
|---|---|---|---|---|
| Main Level | Primary Bedroom | 4.69 m | 2.89 m | 4.69 m x 2.89 m |
| Main Level | Bedroom | 3.47 m | 3.12 m | 3.47 m x 3.12 m |
| Main Level | Bedroom 2 | 3.65 m | 2.74 m | 3.65 m x 2.74 m |
| Main Level | Living Room | 5.25 m | 3.81 m | 5.25 m x 3.81 m |
| Main Level | Kitchen | 4.21 m | 2.74 m | 4.21 m x 2.74 m |
| Main Level | Bathroom | Measurements not available |

