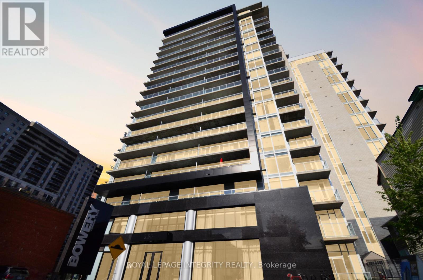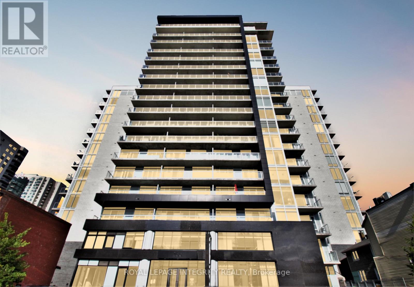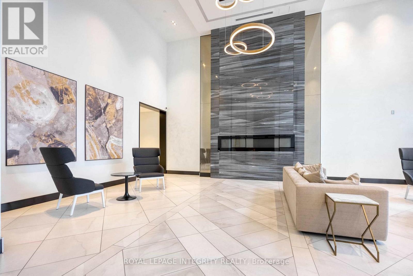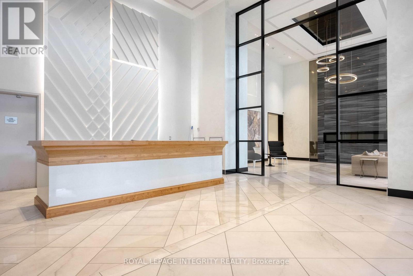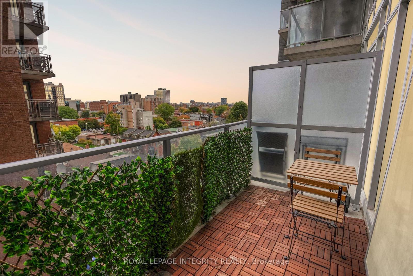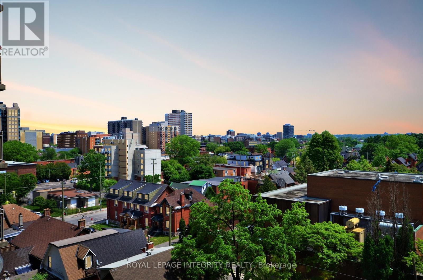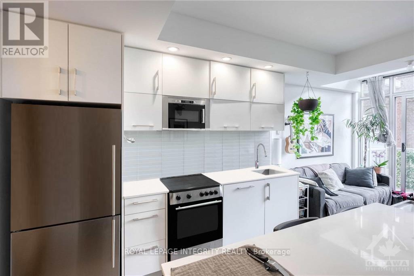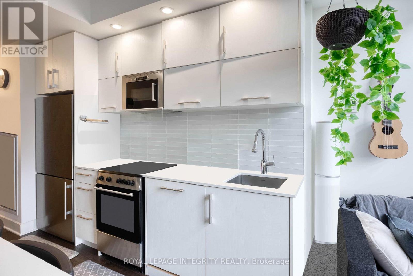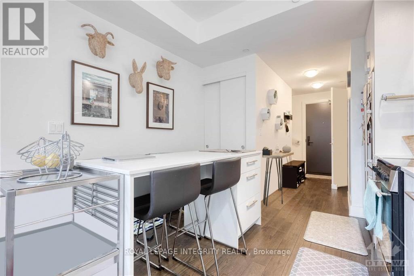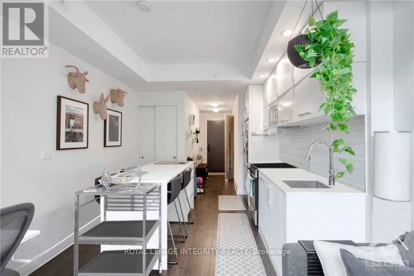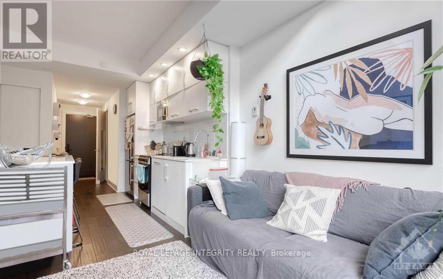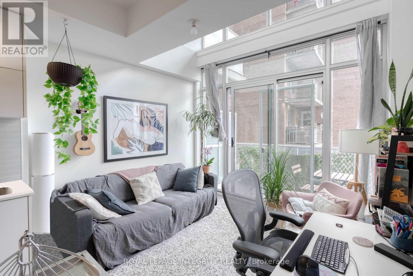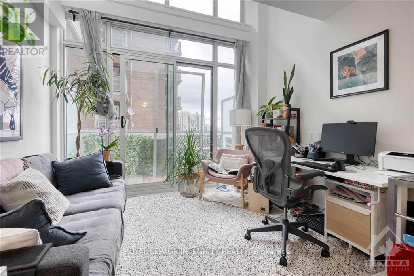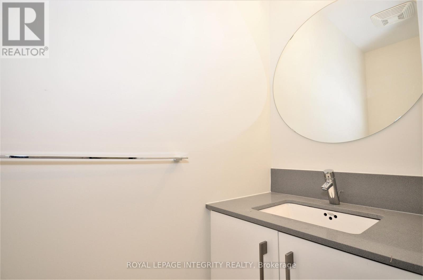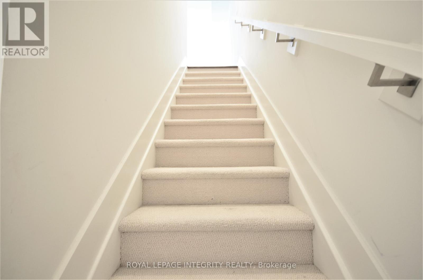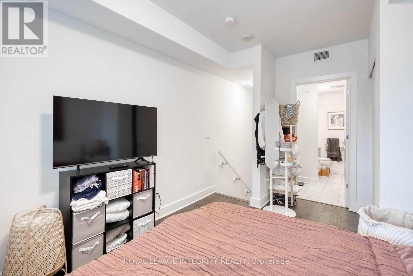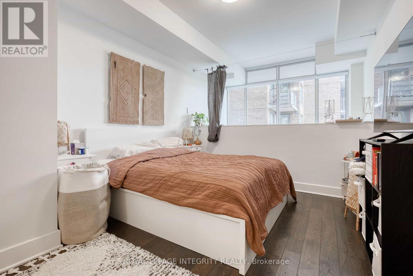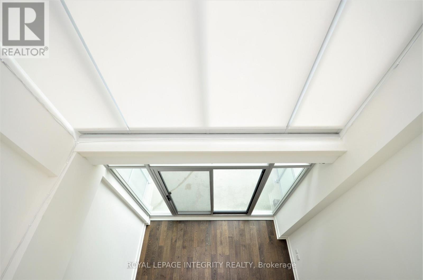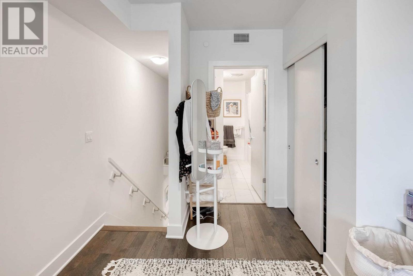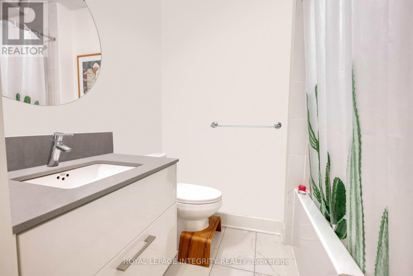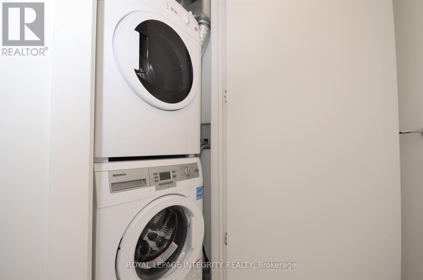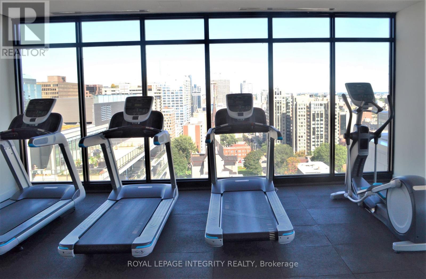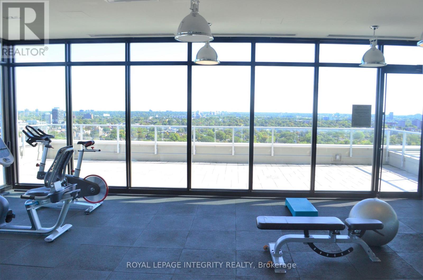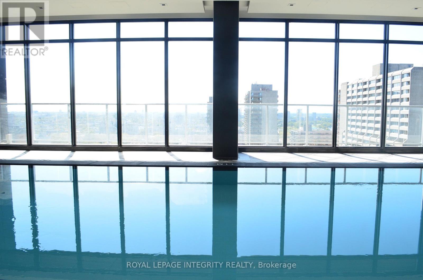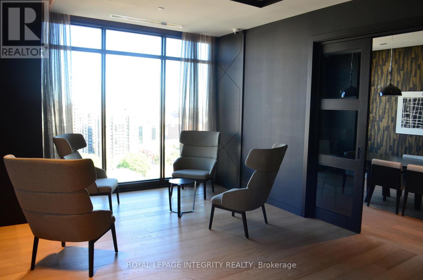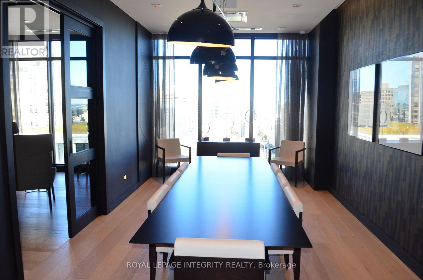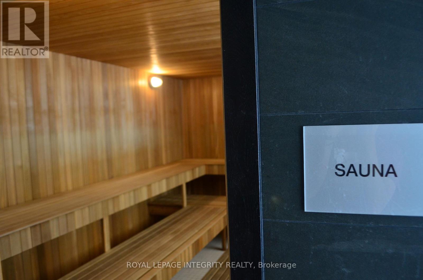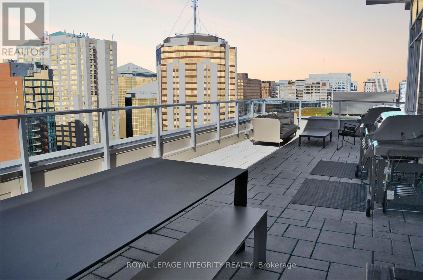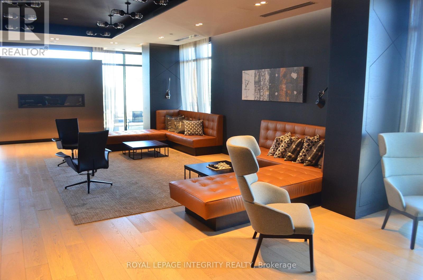808 - 255 Bay Street Ottawa, Ontario K1R 0C5
1 Bedroom
0 - 699 ft2
Indoor Pool
Central Air Conditioning
Forced Air
$1,895 Monthly
Unique two-story loft apartment in the heart of downtown Ottawa, minutes away from the Lyon LRT station. The apartment features high ceilings and open concept living spaces with quartz countertops, hardwood floors plenty of light and new appliances (stove, fridge, dishwasher, microwave/hoodfan, washer and dryer). Perfect for anyone wanting to live downtown and enjoy a comfortable new apartment! Why pay for a gym membership? This building features world-class amenities all on the 18th floor. Gym, Pool, Sauna, Lounge, Meeting Room, Rooftop Terrace with Barbeque as well as a beautiful lobby! Visitor parking also available for all your guests. Make this new condo your new home! (id:28469)
Property Details
| MLS® Number | X12474379 |
| Property Type | Single Family |
| Neigbourhood | LeBreton Flats |
| Community Name | 4102 - Ottawa Centre |
| Amenities Near By | Public Transit, Park |
| Community Features | Community Centre |
| Pool Type | Indoor Pool |
Building
| Bedrooms Above Ground | 1 |
| Bedrooms Total | 1 |
| Appliances | Water Heater, Dishwasher, Dryer, Freezer, Hood Fan, Microwave, Oven, Stove, Washer, Refrigerator |
| Basement Type | None |
| Cooling Type | Central Air Conditioning |
| Exterior Finish | Brick, Concrete |
| Foundation Type | Poured Concrete |
| Heating Fuel | Natural Gas |
| Heating Type | Forced Air |
| Size Interior | 0 - 699 Ft2 |
| Type | Other |
| Utility Water | Municipal Water |
Parking
| No Garage |
Land
| Acreage | No |
| Land Amenities | Public Transit, Park |
| Sewer | Sanitary Sewer |
Rooms
| Level | Type | Length | Width | Dimensions |
|---|---|---|---|---|
| Second Level | Bedroom | 3.25 m | 4.29 m | 3.25 m x 4.29 m |
| Second Level | Bathroom | 2.74 m | 1.52 m | 2.74 m x 1.52 m |
| Main Level | Kitchen | 3.07 m | 3.04 m | 3.07 m x 3.04 m |
| Main Level | Living Room | 3.25 m | 2.74 m | 3.25 m x 2.74 m |
| Main Level | Bathroom | 2.38 m | 1.04 m | 2.38 m x 1.04 m |
Utilities
| Cable | Available |

