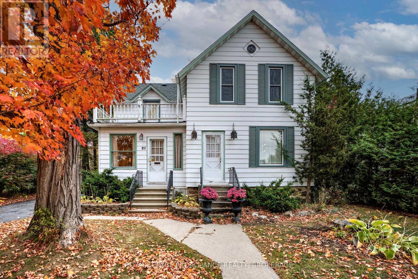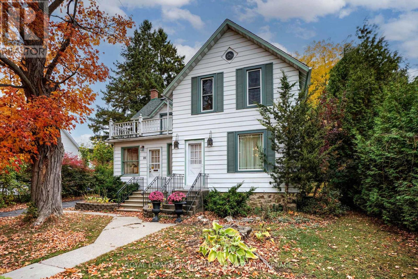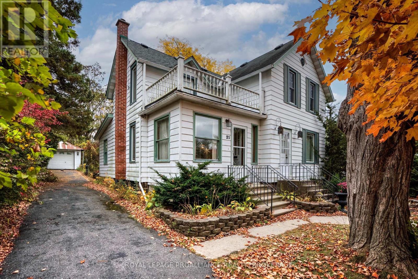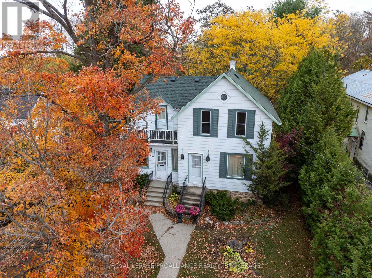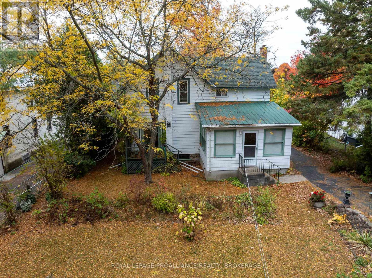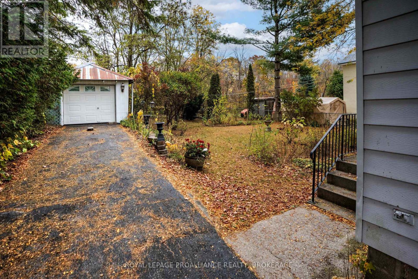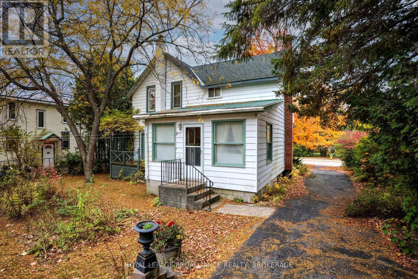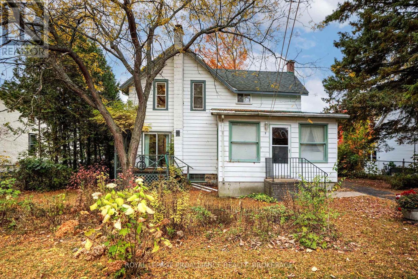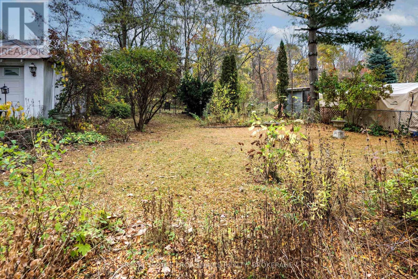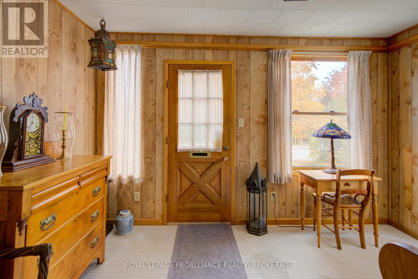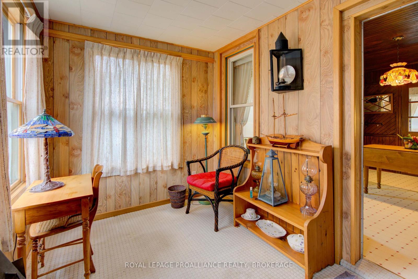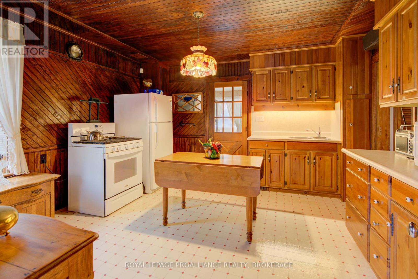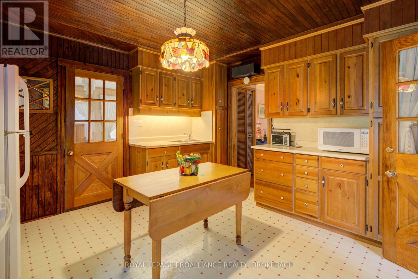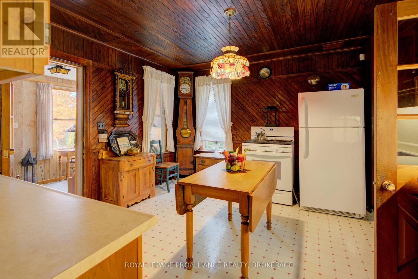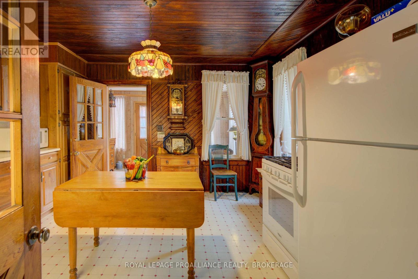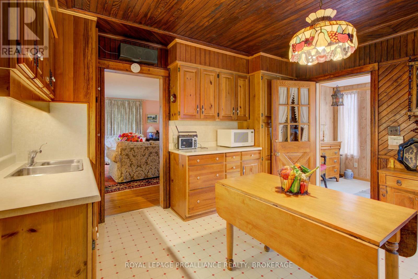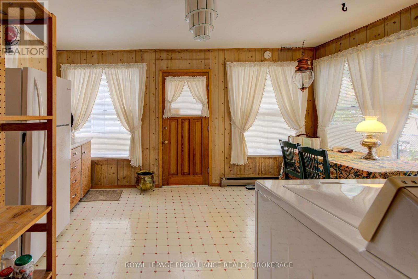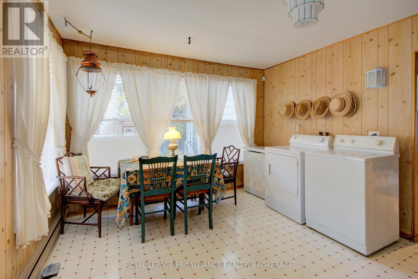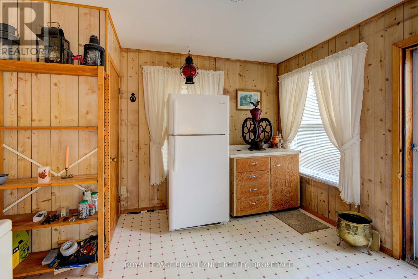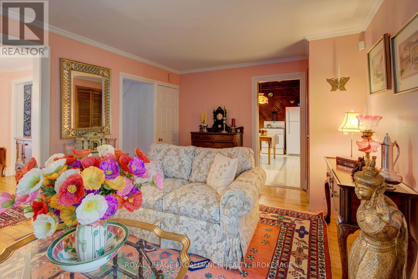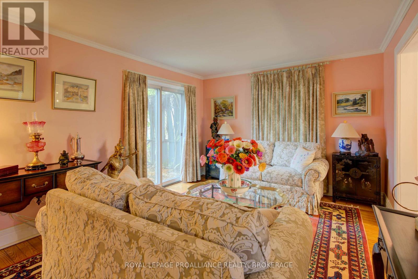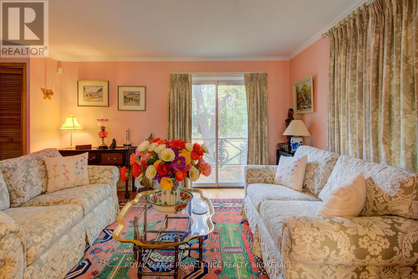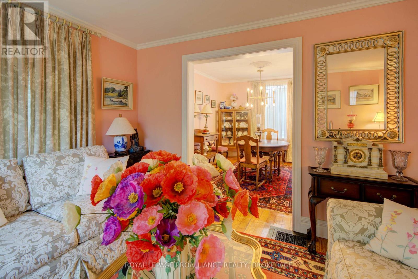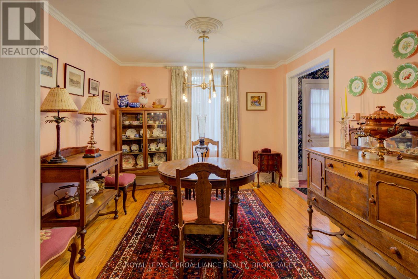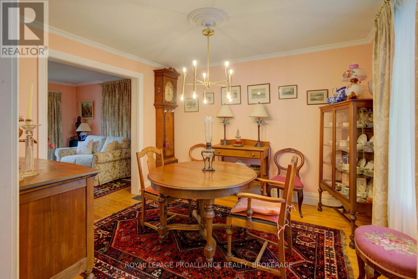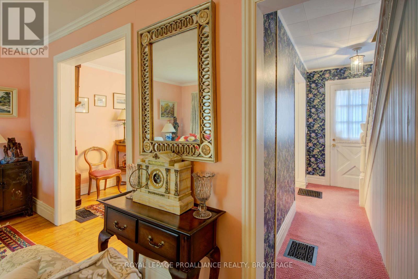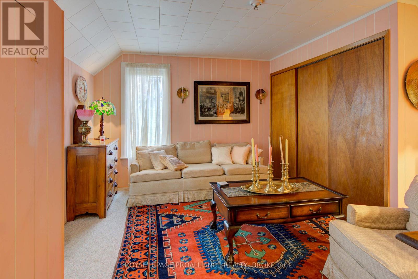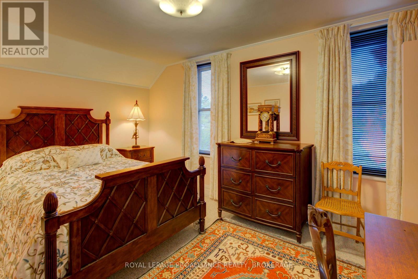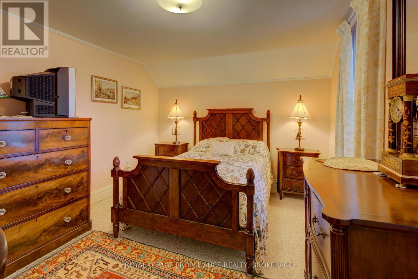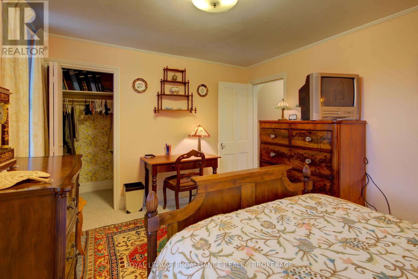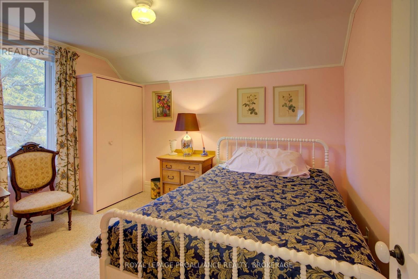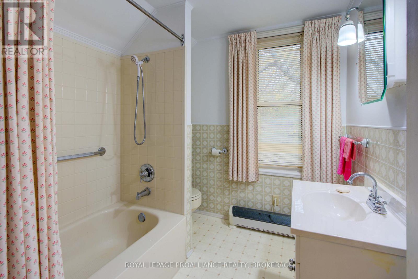3 Bedroom
1 Bathroom
1,100 - 1,500 ft2
None
Baseboard Heaters, Forced Air, Not Known
$448,000
Welcome to 21 Osborne Street - a charming, well-cared-for 2-storey home tucked away on a quiet street in Gananoque. This 3-bedroom, 1-bath home offers character, comfort, and a great layout for family living. Enjoy a 3-season front porch, a spacious bonus/laundry room, and a large paved driveway with a detached garage. This generous backyard has no rear neighbours- ideal for gardens, kids, or summer entertaining. Perfect for first-time buyers or anyone looking to enjoy small-town living, just minutes from schools, parks, The St. Lawrence River, The Thousand Islands Playhouse, golf, and more. Discover the charm of Gananoque living in this lovely home! (id:28469)
Property Details
|
MLS® Number
|
X12476836 |
|
Property Type
|
Single Family |
|
Community Name
|
05 - Gananoque |
|
Amenities Near By
|
Beach, Golf Nearby, Marina, Park, Place Of Worship |
|
Parking Space Total
|
4 |
Building
|
Bathroom Total
|
1 |
|
Bedrooms Above Ground
|
3 |
|
Bedrooms Total
|
3 |
|
Appliances
|
Water Heater, Dryer, Furniture, Microwave, Stove, Washer, Refrigerator |
|
Basement Development
|
Unfinished |
|
Basement Type
|
N/a (unfinished) |
|
Construction Style Attachment
|
Detached |
|
Cooling Type
|
None |
|
Exterior Finish
|
Vinyl Siding |
|
Foundation Type
|
Stone |
|
Heating Fuel
|
Electric, Natural Gas |
|
Heating Type
|
Baseboard Heaters, Forced Air, Not Known |
|
Stories Total
|
2 |
|
Size Interior
|
1,100 - 1,500 Ft2 |
|
Type
|
House |
|
Utility Water
|
Municipal Water |
Parking
Land
|
Acreage
|
No |
|
Land Amenities
|
Beach, Golf Nearby, Marina, Park, Place Of Worship |
|
Sewer
|
Sanitary Sewer |
|
Size Depth
|
120 Ft |
|
Size Frontage
|
60 Ft |
|
Size Irregular
|
60 X 120 Ft |
|
Size Total Text
|
60 X 120 Ft |
Rooms
| Level |
Type |
Length |
Width |
Dimensions |
|
Second Level |
Family Room |
4.12 m |
4.07 m |
4.12 m x 4.07 m |
|
Second Level |
Primary Bedroom |
4.23 m |
3.34 m |
4.23 m x 3.34 m |
|
Second Level |
Bedroom |
2.84 m |
3.58 m |
2.84 m x 3.58 m |
|
Second Level |
Bathroom |
2.2 m |
2.42 m |
2.2 m x 2.42 m |
|
Main Level |
Sitting Room |
4.1 m |
2.3 m |
4.1 m x 2.3 m |
|
Main Level |
Kitchen |
4.1 m |
4 m |
4.1 m x 4 m |
|
Main Level |
Laundry Room |
4.48 m |
3.56 m |
4.48 m x 3.56 m |
|
Main Level |
Living Room |
5.06 m |
3.38 m |
5.06 m x 3.38 m |
|
Main Level |
Dining Room |
3.18 m |
3.41 m |
3.18 m x 3.41 m |

