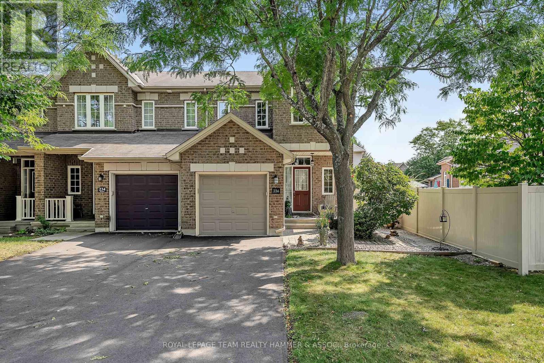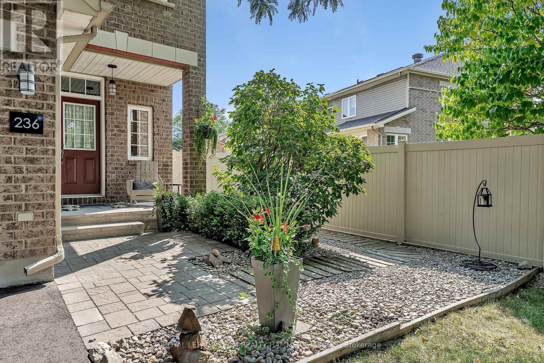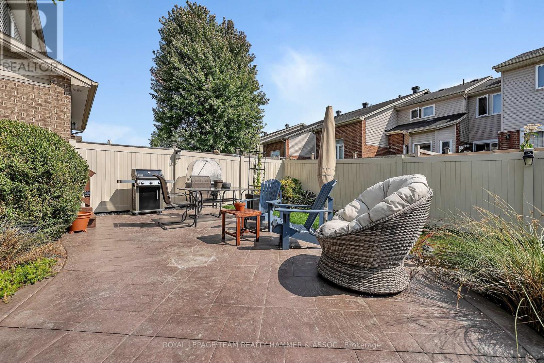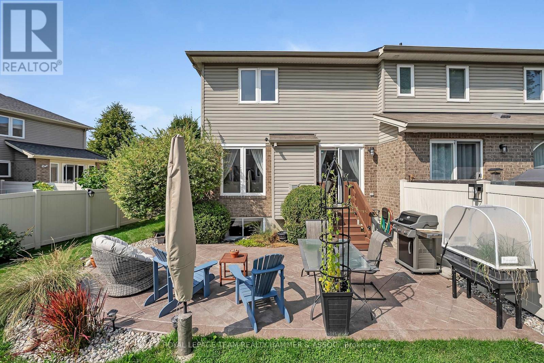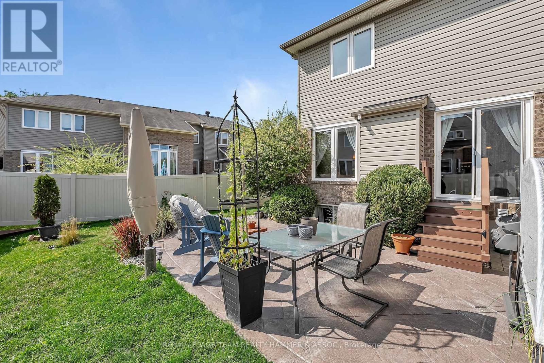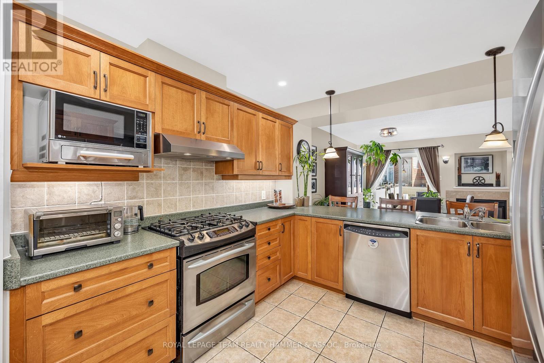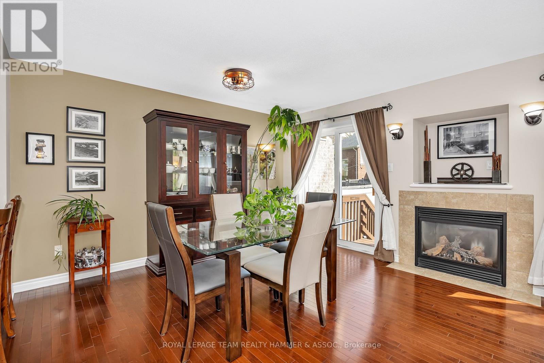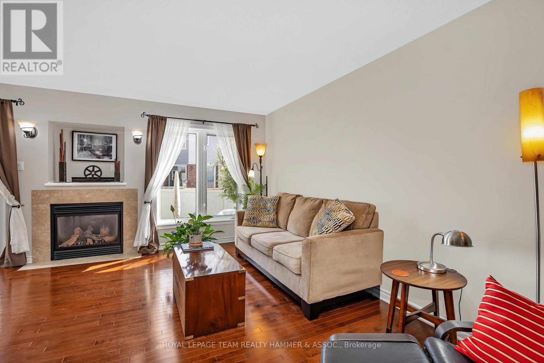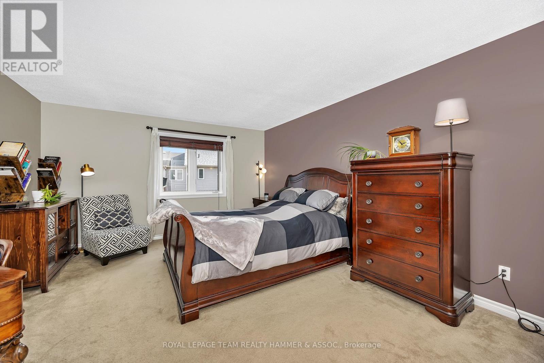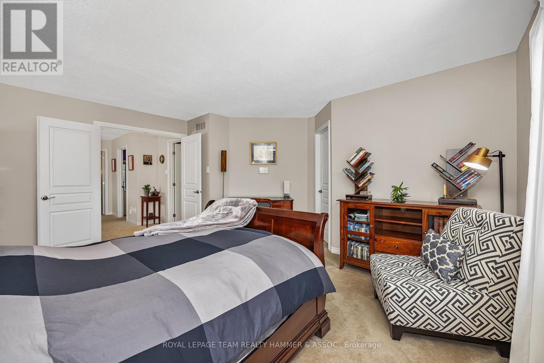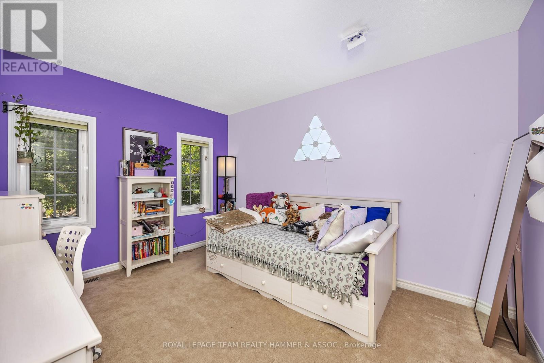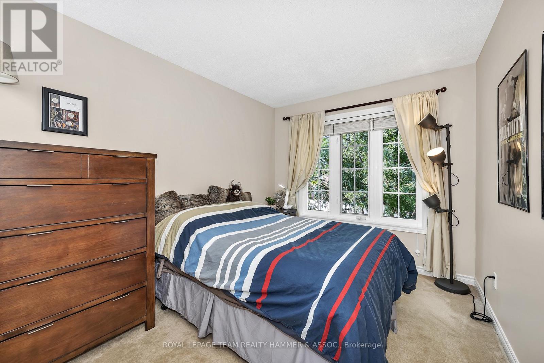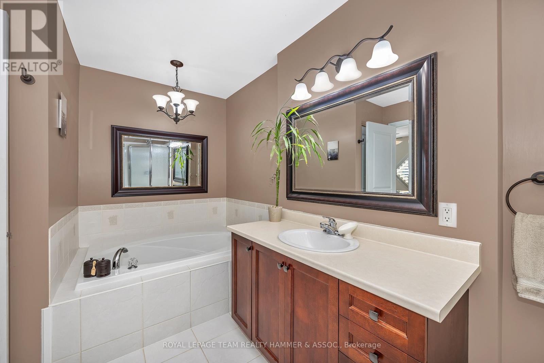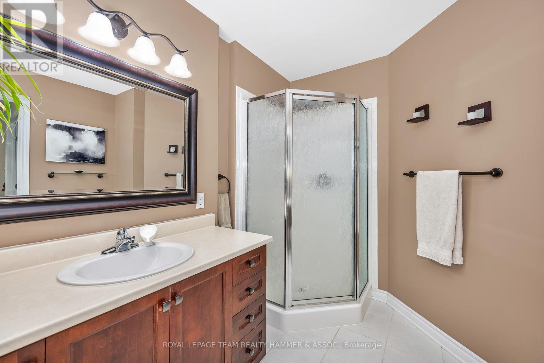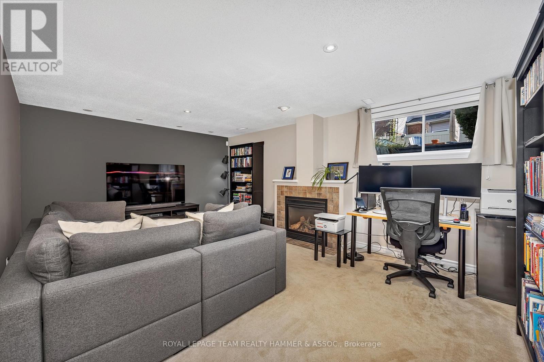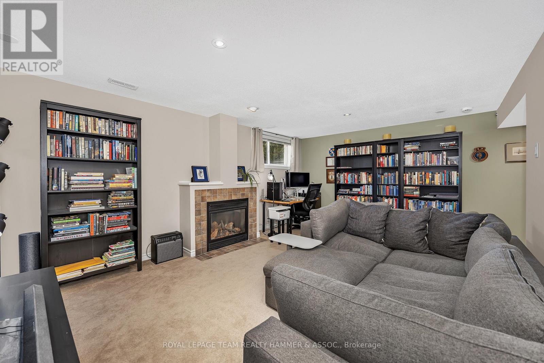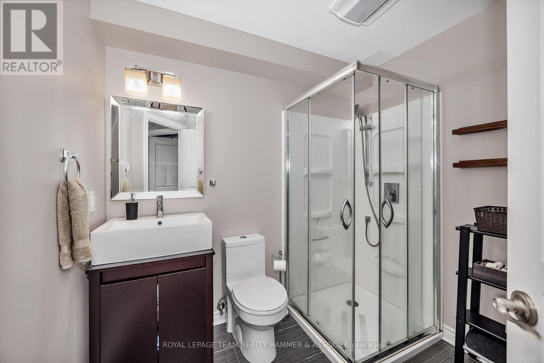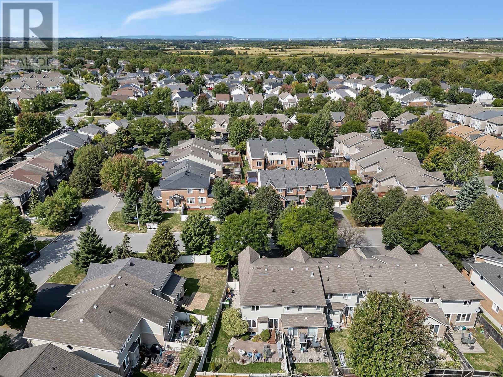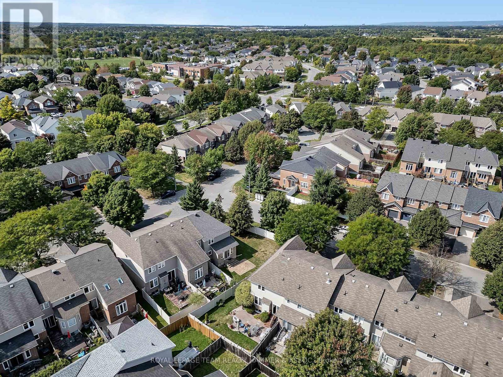3 Bedroom
3 Bathroom
1,100 - 1,500 ft2
Fireplace
Central Air Conditioning
Forced Air
$599,900
Open House Sunday October 26, 2025 from 2pm-4pm! Exceptional Value Meets Refined Living in Riverside South! Experience the perfect balance of luxury, space, and affordability in this rarely available Sunnyvale model end-unit townhome-an outstanding opportunity in one of Riverside South's most desirable enclaves. Meticulously maintained and situated on an oversized, private, landscaped lot, this 3-bedroom, 3-bathroom home offers a level of quality and comfort that's hard to find at this price point. Step into a bright, welcoming foyer with inside garage access and a convenient powder room for guests. The chef-inspired kitchen impresses with rich cabinetry, a full walk-in pantry, and a large island with seating-ideal for casual meals or entertaining. The open-concept living and dining areas are filled with natural light and anchored by a stylish gas fireplace, creating a warm and elegant atmosphere. Outside, enjoy a rare backyard oasis-fully fenced and professionally landscaped for privacy and relaxation. Perfect for summer barbecues, evening gatherings, or quiet mornings with coffee surrounded by greenery. Upstairs, the primary suite is a bright and tranquil retreat, complemented by two spacious bedrooms and a huge main bath. The fully finished lower level adds exceptional versatility, featuring a large recreation room, full bath, and a dedicated workshop or hobby area.With its rare lot size, timeless finishes, and thoughtful design, this end-unit delivers a remarkable blend of sophistication and value. Ideally located near top-rated schools, parks, shopping, and transit, this home offers a lifestyle of comfort and convenience-at a price that's hard to beat.Don't miss this exceptional opportunity-homes of this caliber and value are few and far between! (id:28469)
Open House
This property has open houses!
Starts at:
2:00 pm
Ends at:
4:00 pm
Property Details
|
MLS® Number
|
X12475161 |
|
Property Type
|
Single Family |
|
Neigbourhood
|
Riverside South |
|
Community Name
|
2602 - Riverside South/Gloucester Glen |
|
Parking Space Total
|
3 |
Building
|
Bathroom Total
|
3 |
|
Bedrooms Above Ground
|
3 |
|
Bedrooms Total
|
3 |
|
Amenities
|
Fireplace(s) |
|
Appliances
|
Garage Door Opener Remote(s), Blinds, Dishwasher, Dryer, Garage Door Opener, Water Heater, Stove, Washer, Refrigerator |
|
Basement Development
|
Finished |
|
Basement Type
|
N/a (finished) |
|
Construction Style Attachment
|
Attached |
|
Cooling Type
|
Central Air Conditioning |
|
Exterior Finish
|
Aluminum Siding, Brick Facing |
|
Fireplace Present
|
Yes |
|
Fireplace Total
|
2 |
|
Foundation Type
|
Poured Concrete |
|
Half Bath Total
|
1 |
|
Heating Fuel
|
Natural Gas |
|
Heating Type
|
Forced Air |
|
Stories Total
|
2 |
|
Size Interior
|
1,100 - 1,500 Ft2 |
|
Type
|
Row / Townhouse |
|
Utility Water
|
Municipal Water |
Parking
Land
|
Acreage
|
No |
|
Sewer
|
Sanitary Sewer |
|
Size Depth
|
97 Ft ,1 In |
|
Size Frontage
|
22 Ft ,8 In |
|
Size Irregular
|
22.7 X 97.1 Ft |
|
Size Total Text
|
22.7 X 97.1 Ft |
Rooms
| Level |
Type |
Length |
Width |
Dimensions |
|
Second Level |
Bedroom |
3.49 m |
2.67 m |
3.49 m x 2.67 m |
|
Second Level |
Primary Bedroom |
4.82 m |
4.75 m |
4.82 m x 4.75 m |
|
Second Level |
Bedroom |
3.03 m |
3.81 m |
3.03 m x 3.81 m |
|
Lower Level |
Workshop |
3.23 m |
4.38 m |
3.23 m x 4.38 m |
|
Lower Level |
Recreational, Games Room |
3.89 m |
5.65 m |
3.89 m x 5.65 m |
|
Main Level |
Kitchen |
3.07 m |
4.52 m |
3.07 m x 4.52 m |
|
Main Level |
Dining Room |
3.26 m |
3.97 m |
3.26 m x 3.97 m |
|
Main Level |
Living Room |
2.6 m |
3.97 m |
2.6 m x 3.97 m |

