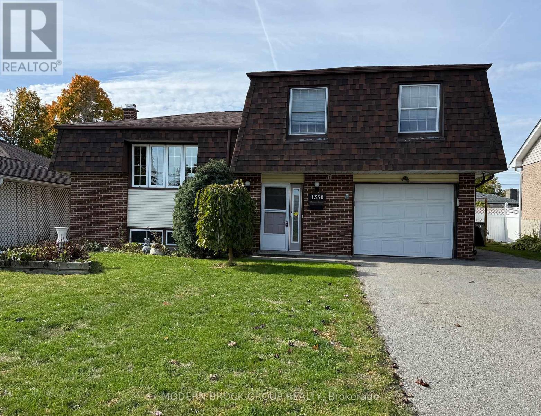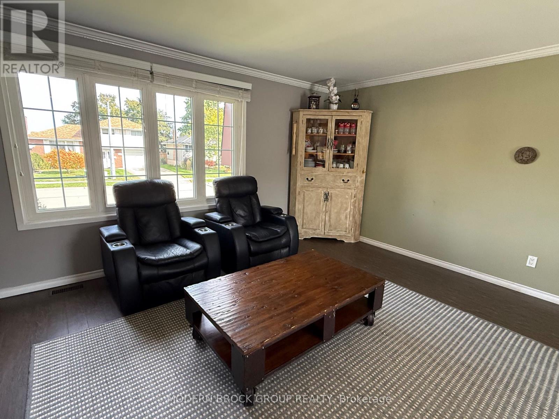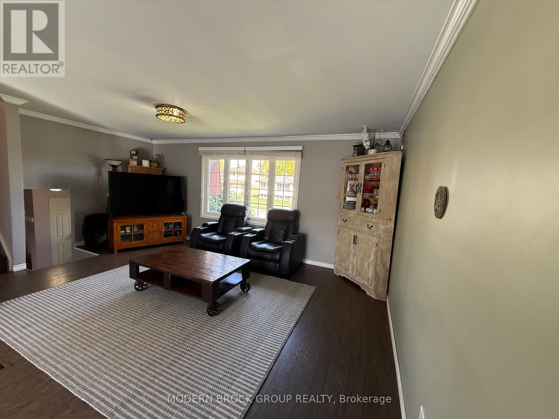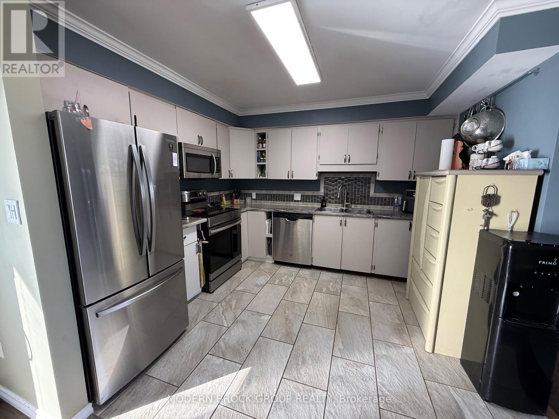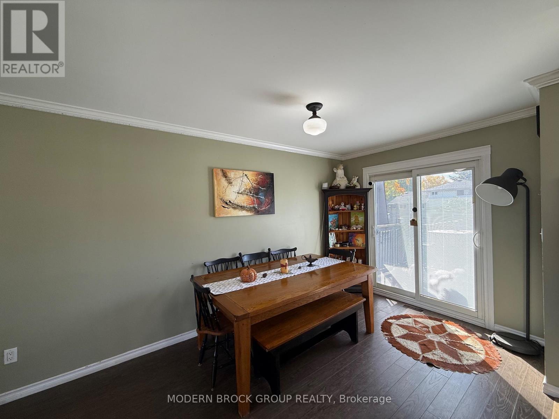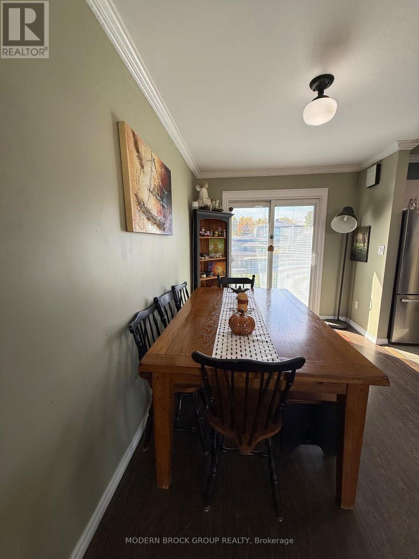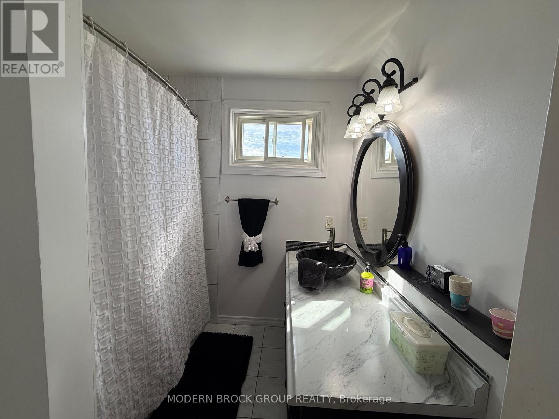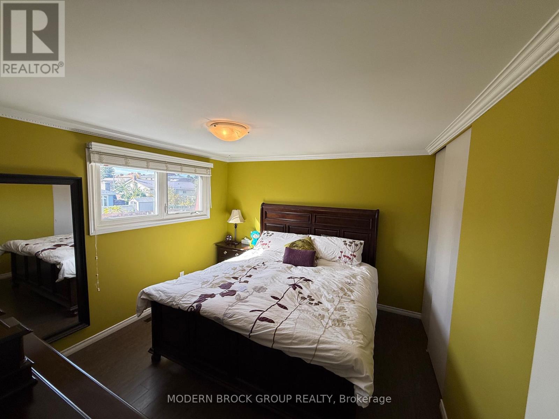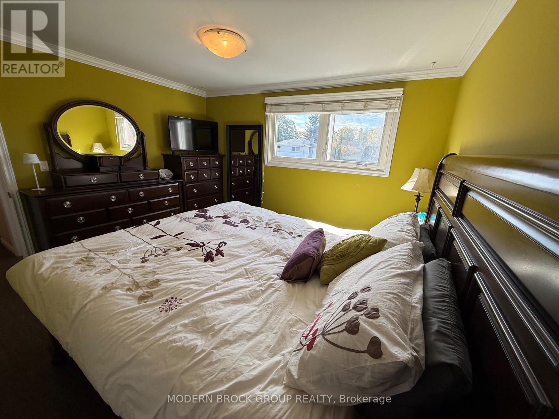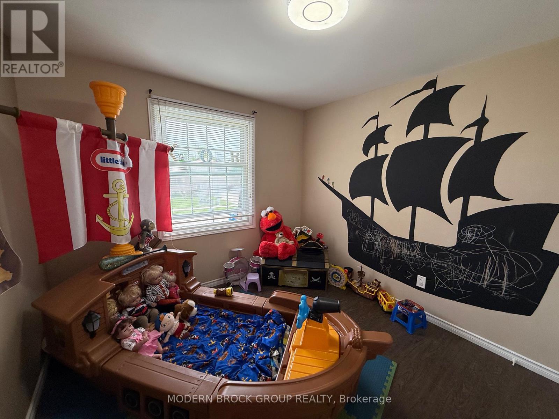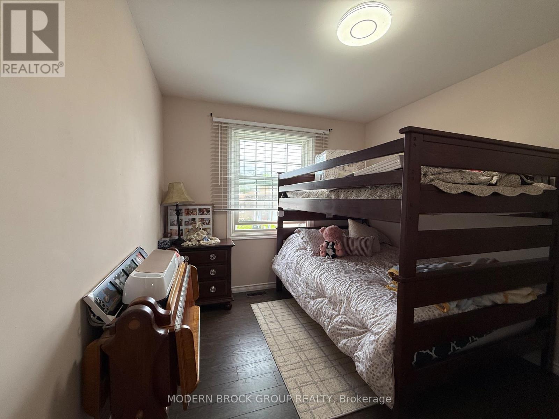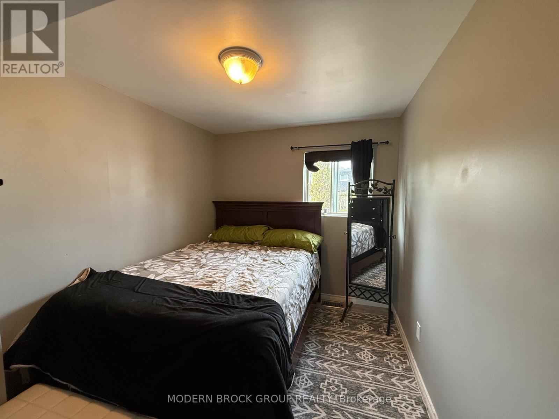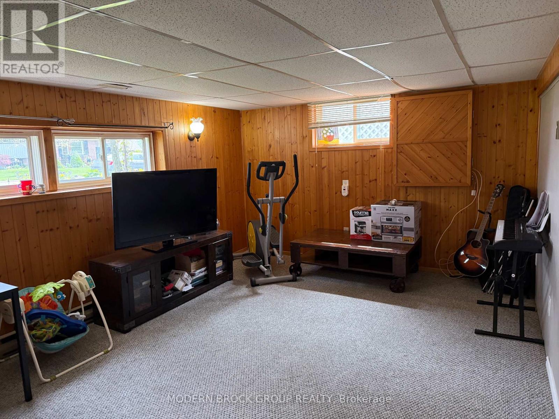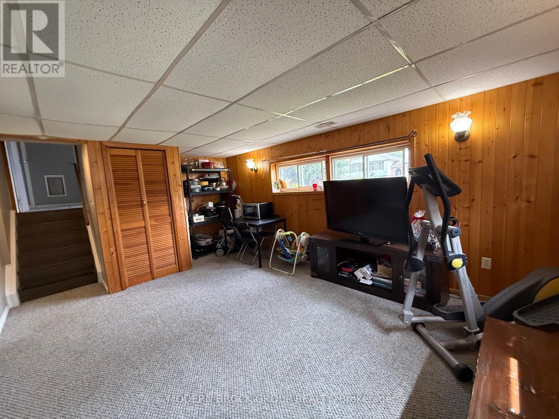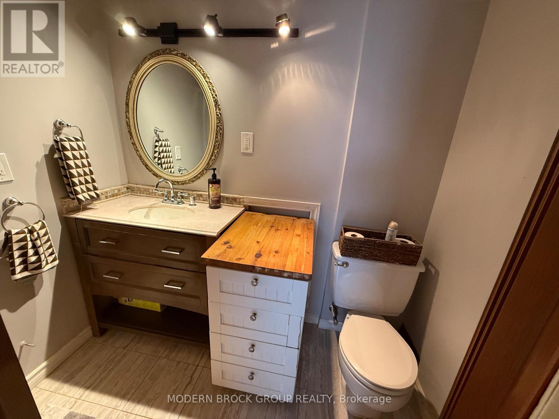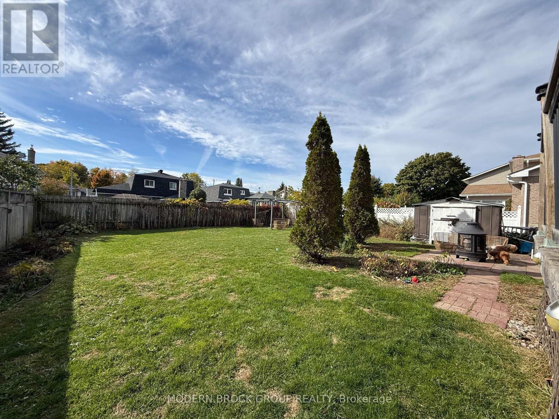4 Bedroom
2 Bathroom
1,100 - 1,500 ft2
Central Air Conditioning
Forced Air
$538,900
Family-Friendly 3+1 Bedroom Side Split in Brockville's Desirable North EndWelcome to your next family home! This beautifully maintained 3+1 bedroom, 2 full bathroom side split is located on a quiet, family-oriented street in Brockville's sought-after North End - close to great schools, parks, shopping, and restaurants.The main level offers a welcoming entryway with inside access to the attached single-car garage, which also leads directly to the fully fenced backyard-perfect for kids and pets to play safely. A versatile room on this level provides an ideal space for a home office or additional bedroom.Up a half flight of stairs, you'll find the bright, open-concept kitchen, dining, and living area-perfect for family gatherings and everyday living. The dining room features sliding doors leading to a backyard deck, creating a seamless flow for summer BBQs and outdoor entertaining.The upper level includes a comfortable primary bedroom, two additional bedrooms, and a 4-piece family bathroom.The lower level offers a spacious recreation room, a 3-piece bathroom, and a laundry and storage area-plenty of room for toys, hobbies, or movie nights.Step outside to enjoy evening sunsets from the deck or patio in your private, fenced yard, complete with space for gardening or a play area. This North End gem combines comfort, space, and convenience-everything a family needs to feel right at home. Book your private showing today and see why this is the perfect fit for your family! (id:28469)
Open House
This property has open houses!
Starts at:
11:00 am
Ends at:
12:00 pm
Property Details
|
MLS® Number
|
X12479379 |
|
Property Type
|
Single Family |
|
Neigbourhood
|
Flanders Heights |
|
Community Name
|
810 - Brockville |
|
Amenities Near By
|
Schools, Public Transit, Park |
|
Community Features
|
Community Centre |
|
Equipment Type
|
Water Heater |
|
Features
|
Flat Site |
|
Parking Space Total
|
5 |
|
Rental Equipment Type
|
Water Heater |
Building
|
Bathroom Total
|
2 |
|
Bedrooms Above Ground
|
3 |
|
Bedrooms Below Ground
|
1 |
|
Bedrooms Total
|
4 |
|
Age
|
31 To 50 Years |
|
Appliances
|
Garage Door Opener Remote(s), Water Heater, Water Meter, Dishwasher, Dryer, Freezer, Microwave, Stove, Washer, Refrigerator |
|
Basement Development
|
Partially Finished |
|
Basement Type
|
Crawl Space (partially Finished) |
|
Construction Style Attachment
|
Detached |
|
Construction Style Split Level
|
Sidesplit |
|
Cooling Type
|
Central Air Conditioning |
|
Exterior Finish
|
Brick, Aluminum Siding |
|
Foundation Type
|
Block |
|
Heating Fuel
|
Natural Gas |
|
Heating Type
|
Forced Air |
|
Size Interior
|
1,100 - 1,500 Ft2 |
|
Type
|
House |
|
Utility Water
|
Municipal Water |
Parking
Land
|
Acreage
|
No |
|
Fence Type
|
Fenced Yard |
|
Land Amenities
|
Schools, Public Transit, Park |
|
Sewer
|
Sanitary Sewer |
|
Size Depth
|
110 Ft |
|
Size Frontage
|
55 Ft |
|
Size Irregular
|
55 X 110 Ft |
|
Size Total Text
|
55 X 110 Ft |
|
Zoning Description
|
Resisential |
Utilities
|
Cable
|
Available |
|
Electricity
|
Installed |
|
Sewer
|
Installed |

