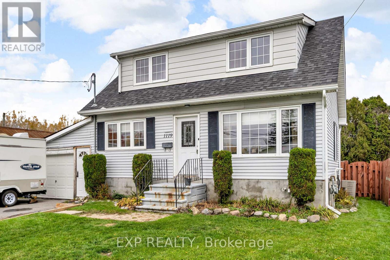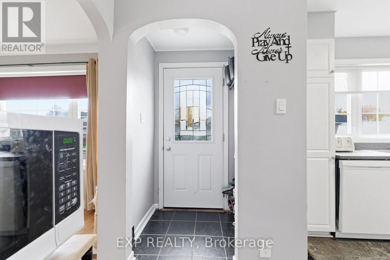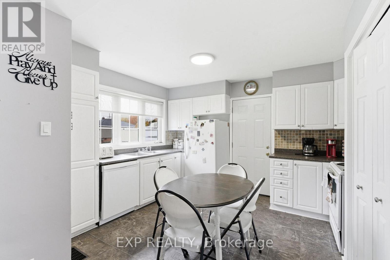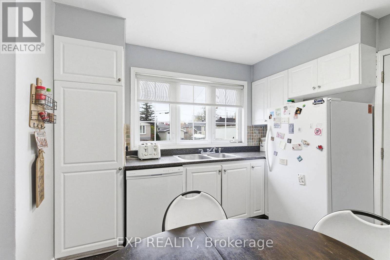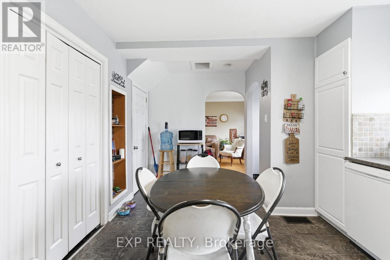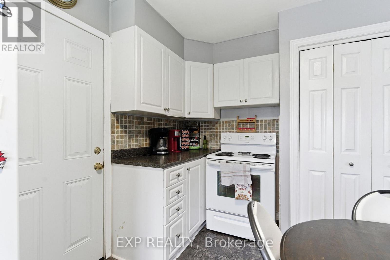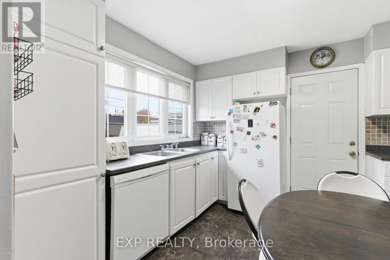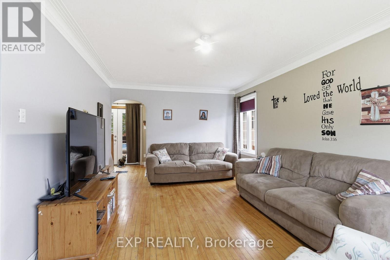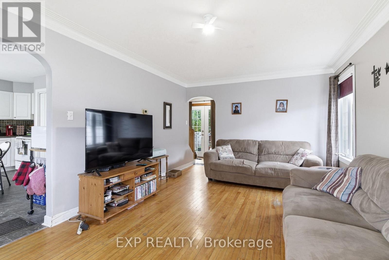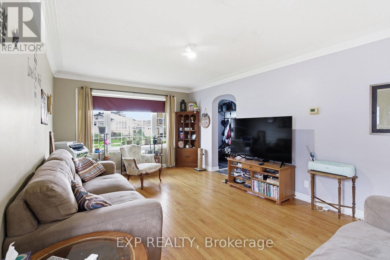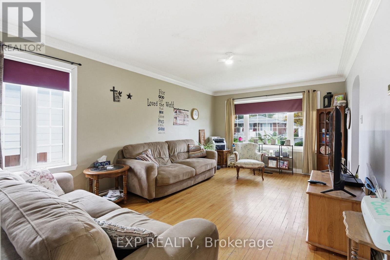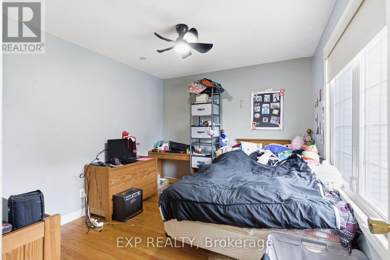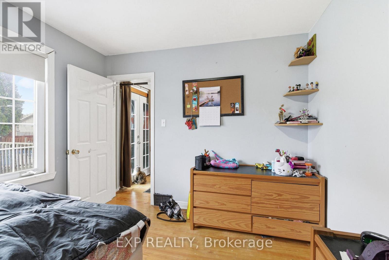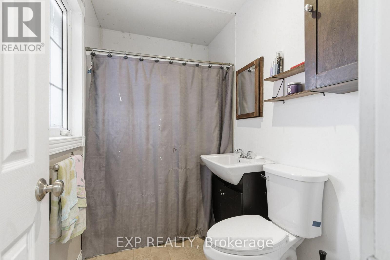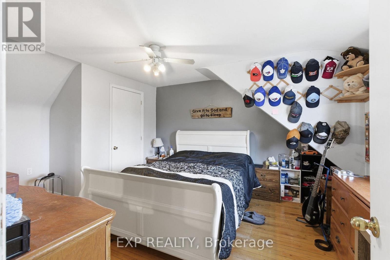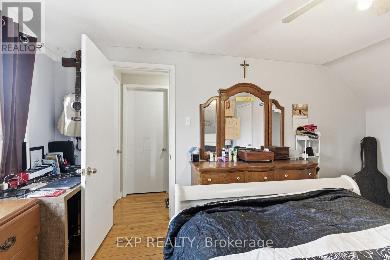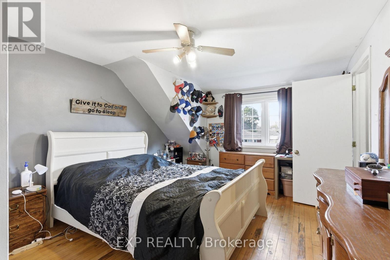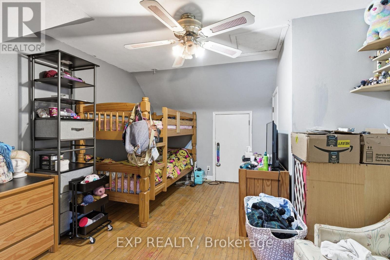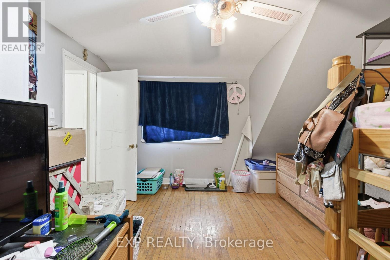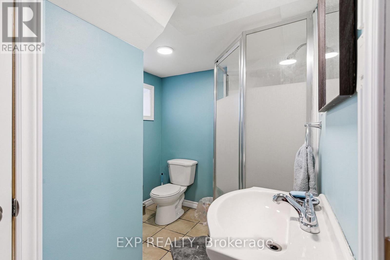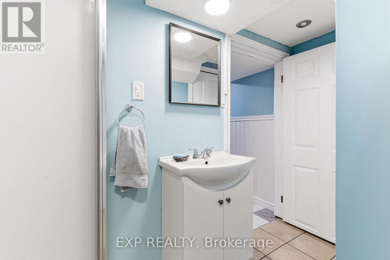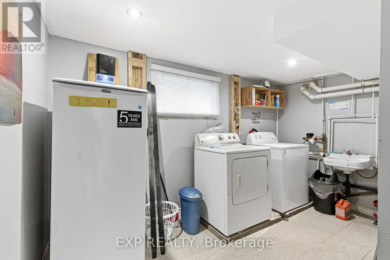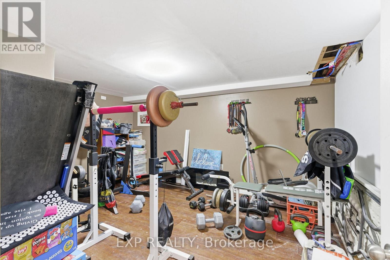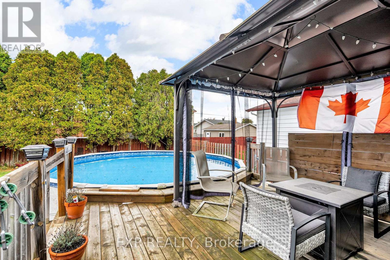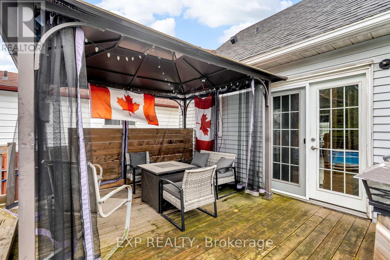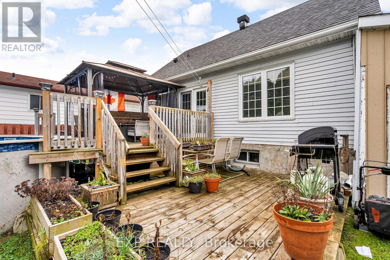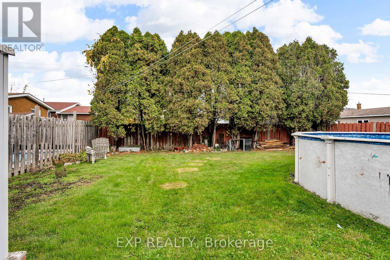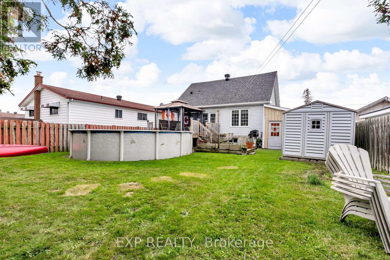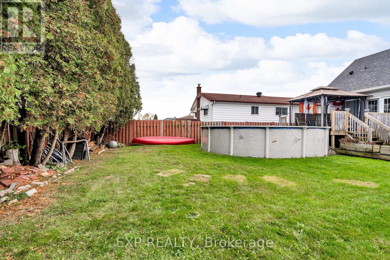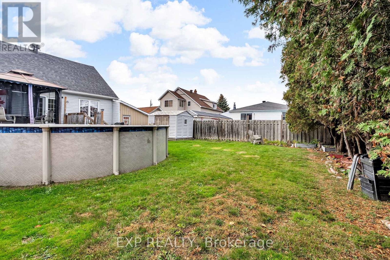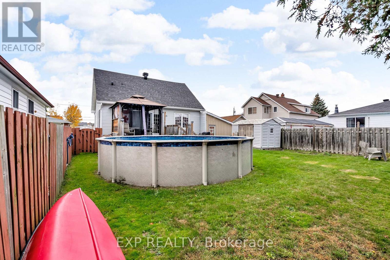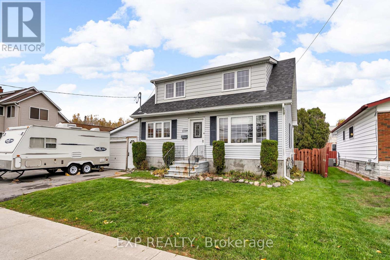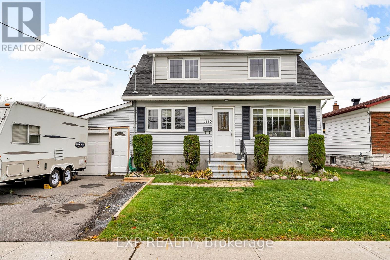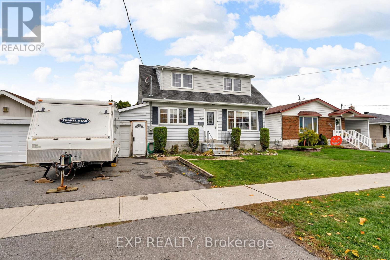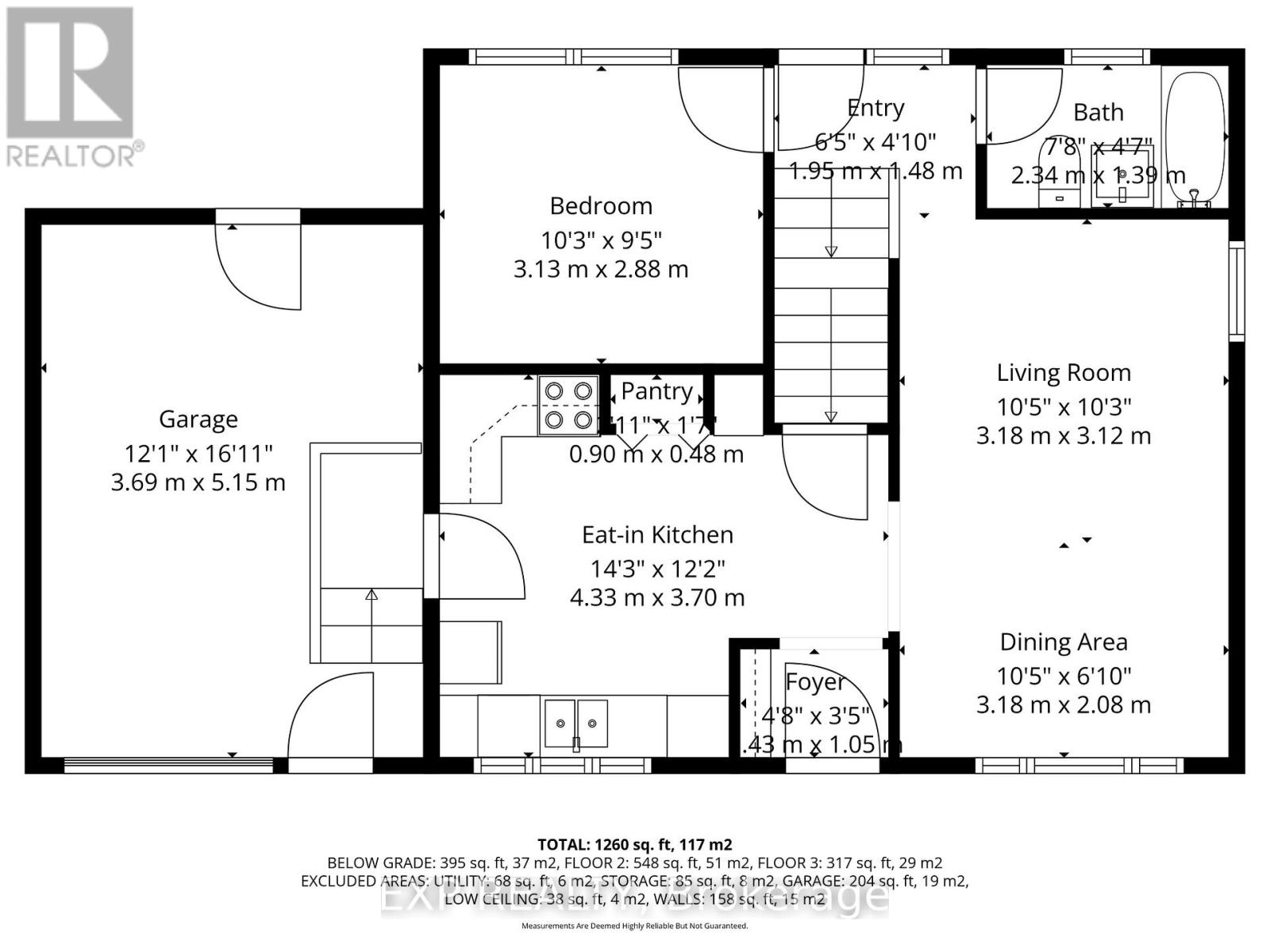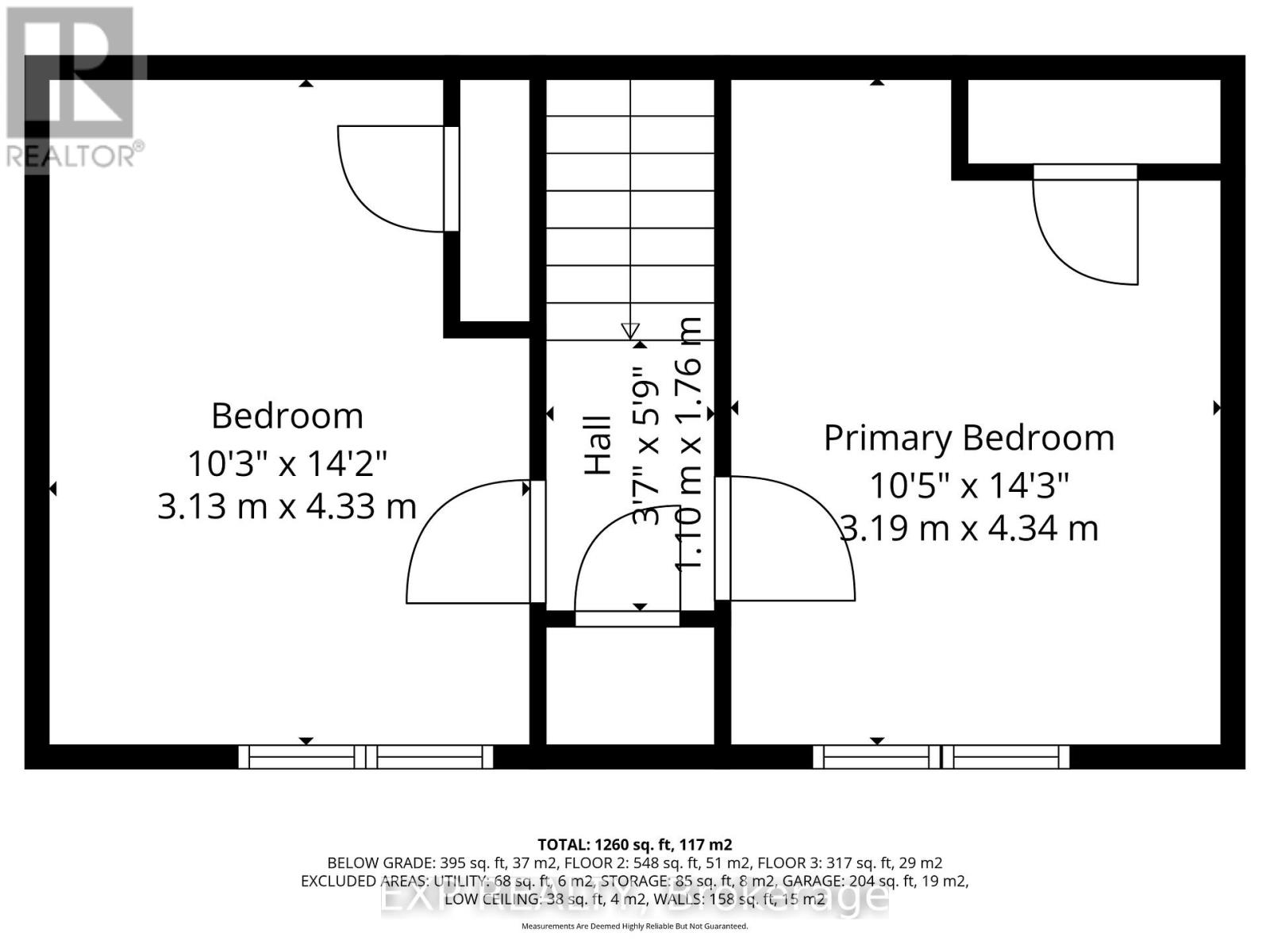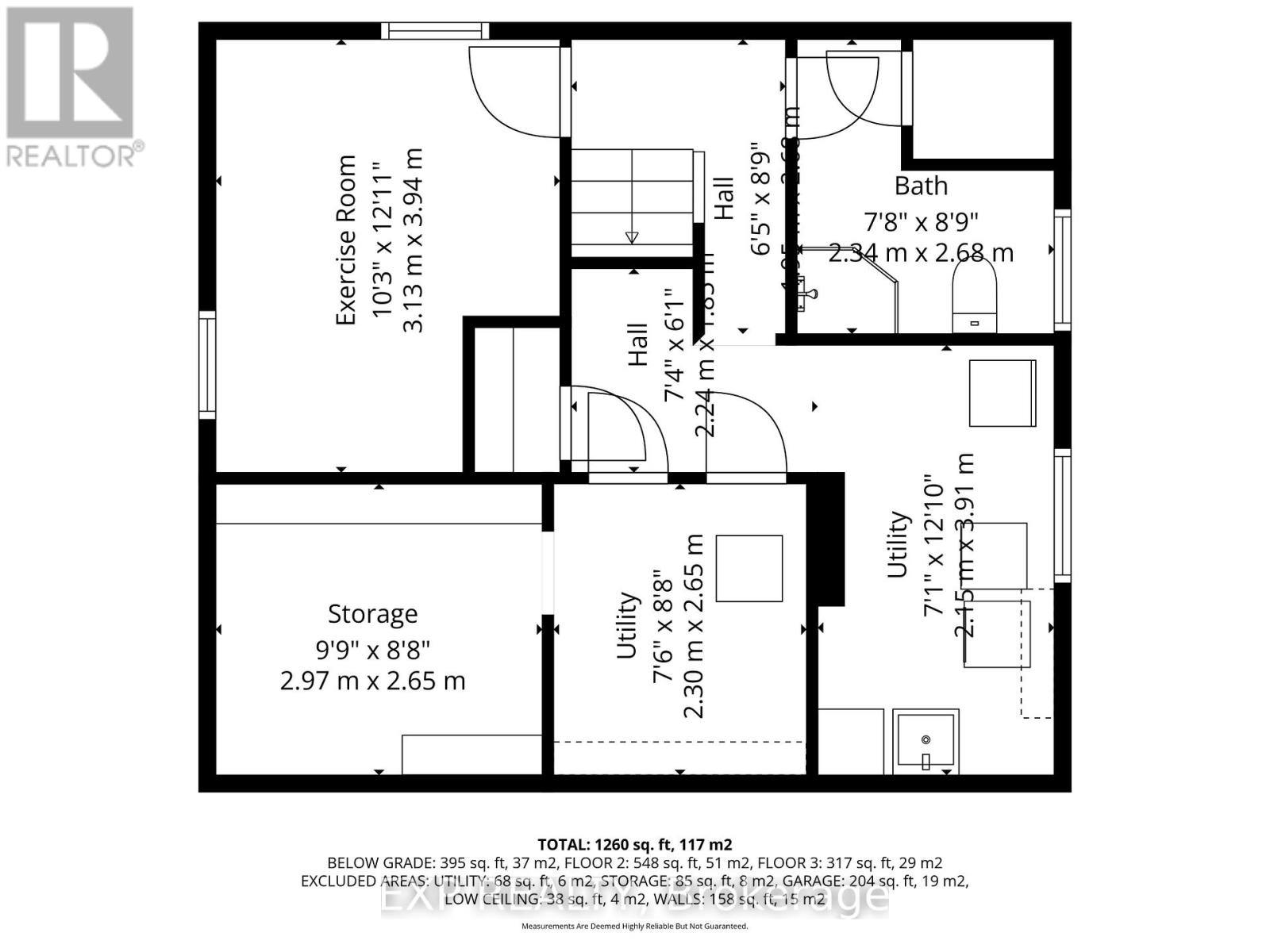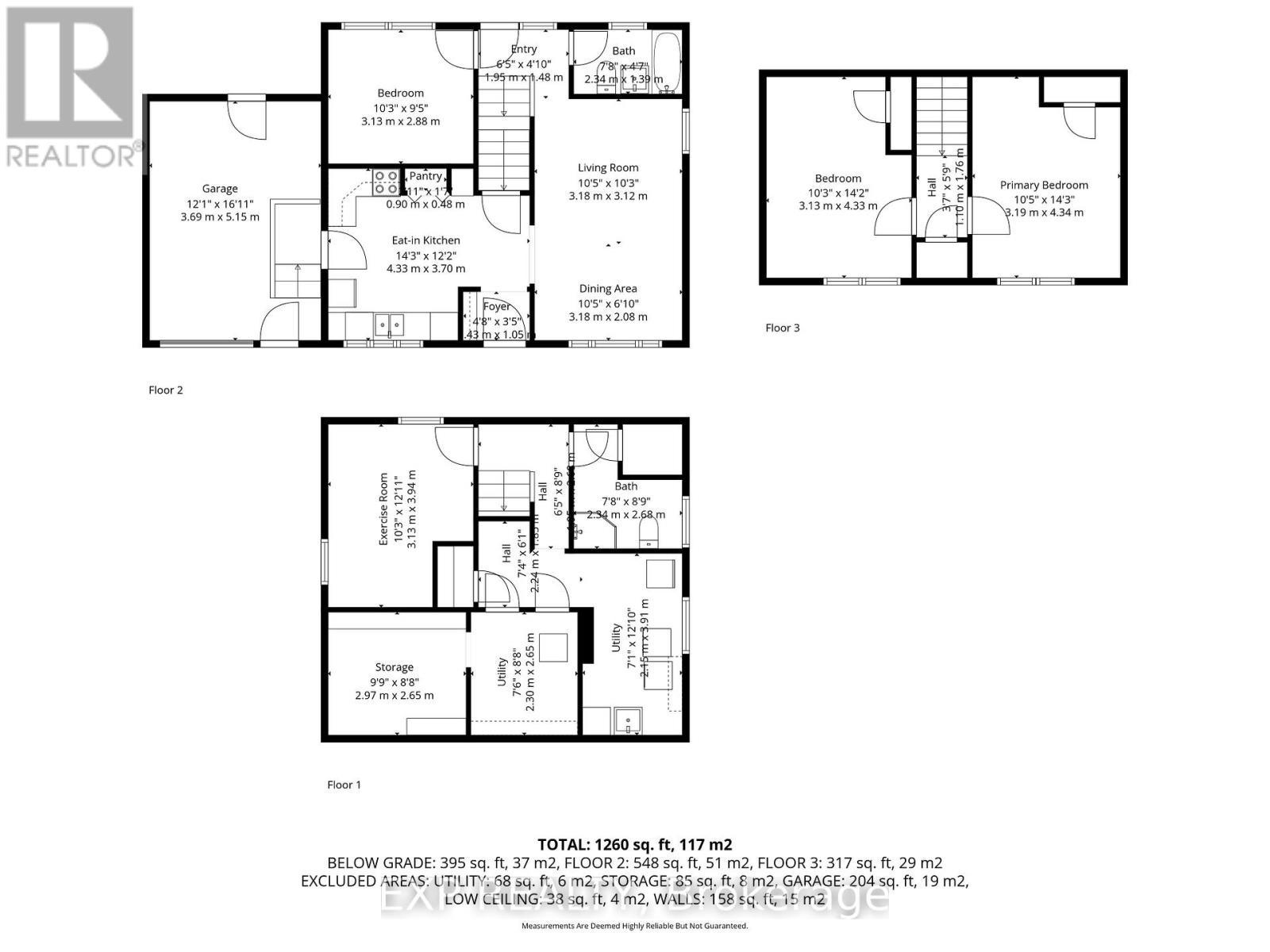1119 Miron Avenue Cornwall, Ontario K6H 4T1
$349,900
This charming 1.5 storey home is ideal for owner-occupied buyers or investors looking for a solid property in a great neighbourhood. Offering 3+1 bedrooms and 2 bathrooms, it includes the convenience of one bedroom on the main floor, perfect for guests, a home office, or anyone preferring easy access. The home features a spacious two-level rear deck overlooking a fenced yard with a 21' above-ground pool, great for entertaining or family fun. Inside, you'll find modern comfort with forced-air gas heating, central air, and a tankless water heater. The attic was re-insulated in 2013, the shingles replaced in 2014, and the property includes an attached single garage for added convenience. Comfortable, efficient, and full of potential, this home is ready for its next owner to move in and enjoy. (id:28469)
Property Details
| MLS® Number | X12482162 |
| Property Type | Single Family |
| Community Name | 717 - Cornwall |
| Parking Space Total | 3 |
| Pool Type | Above Ground Pool |
Building
| Bathroom Total | 2 |
| Bedrooms Above Ground | 4 |
| Bedrooms Total | 4 |
| Appliances | Water Heater - Tankless, Dishwasher |
| Basement Development | Partially Finished |
| Basement Type | Full, N/a (partially Finished) |
| Construction Style Attachment | Detached |
| Cooling Type | Central Air Conditioning |
| Exterior Finish | Vinyl Siding |
| Foundation Type | Block |
| Heating Fuel | Natural Gas |
| Heating Type | Forced Air |
| Stories Total | 2 |
| Size Interior | 1,100 - 1,500 Ft2 |
| Type | House |
| Utility Water | Municipal Water |
Parking
| Attached Garage | |
| Garage |
Land
| Acreage | No |
| Sewer | Sanitary Sewer |
| Size Depth | 100 Ft |
| Size Frontage | 50 Ft |
| Size Irregular | 50 X 100 Ft |
| Size Total Text | 50 X 100 Ft |
| Zoning Description | Res20 |
Rooms
| Level | Type | Length | Width | Dimensions |
|---|---|---|---|---|
| Second Level | Primary Bedroom | 4.34 m | 3.19 m | 4.34 m x 3.19 m |
| Second Level | Bedroom 2 | 4.33 m | 3.13 m | 4.33 m x 3.13 m |
| Basement | Utility Room | 2.65 m | 2.3 m | 2.65 m x 2.3 m |
| Basement | Other | 2.97 m | 2.65 m | 2.97 m x 2.65 m |
| Basement | Bathroom | 2.68 m | 2.34 m | 2.68 m x 2.34 m |
| Basement | Bedroom 4 | 3.94 m | 3.13 m | 3.94 m x 3.13 m |
| Basement | Laundry Room | 3.91 m | 2.15 m | 3.91 m x 2.15 m |
| Main Level | Kitchen | 4.33 m | 3.7 m | 4.33 m x 3.7 m |
| Main Level | Dining Room | 3.18 m | 2.08 m | 3.18 m x 2.08 m |
| Main Level | Living Room | 3.18 m | 3.12 m | 3.18 m x 3.12 m |
| Main Level | Bedroom 3 | 3.13 m | 2.88 m | 3.13 m x 2.88 m |
| Main Level | Bathroom | 2.24 m | 1.39 m | 2.24 m x 1.39 m |

