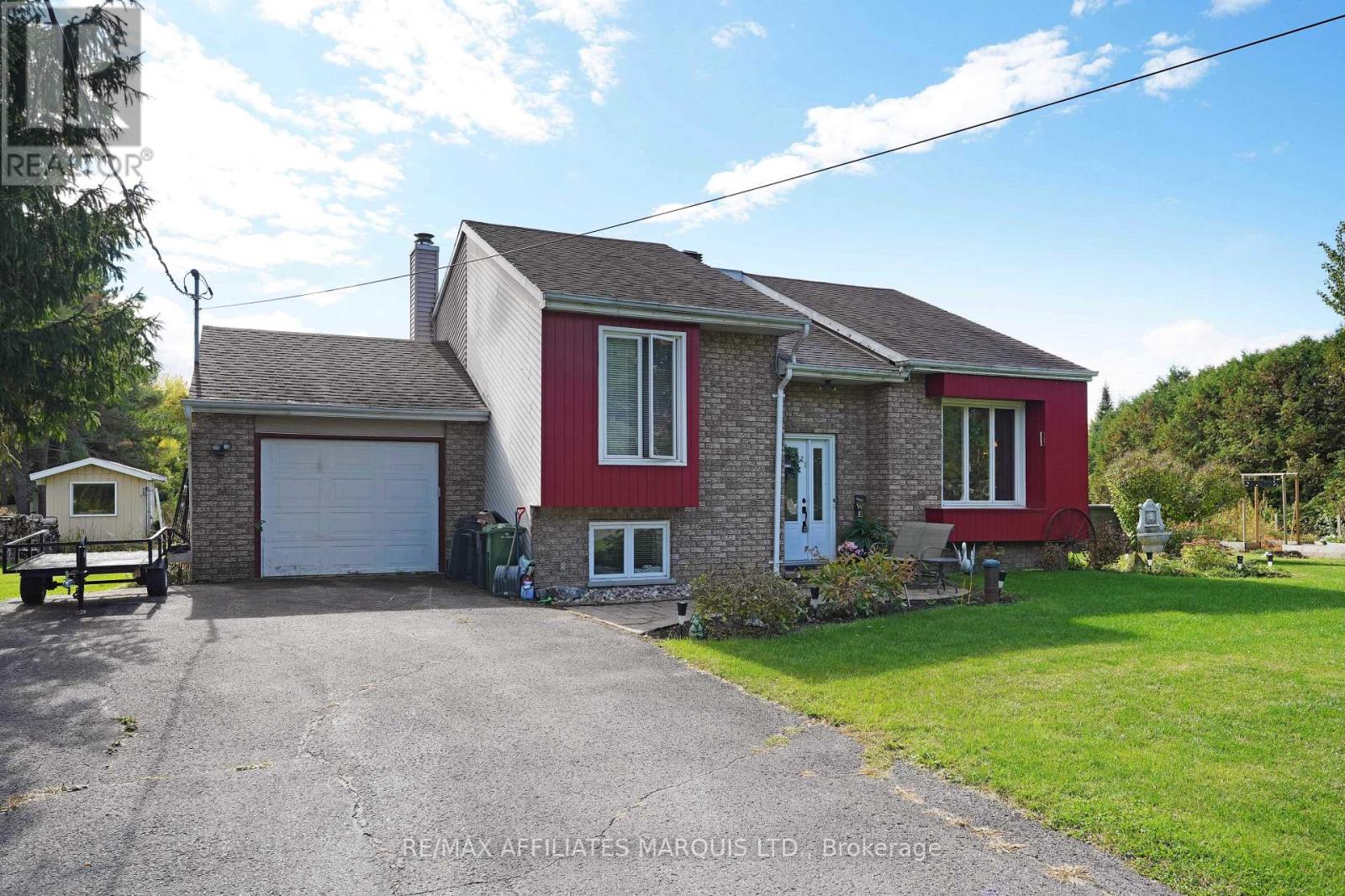4 Bedroom
2 Bathroom
1,100 - 1,500 ft2
Fireplace
Above Ground Pool
Wall Unit
Baseboard Heaters
$599,900
Welcome to 21 Ste-Thérèse Blvd, Embrun! This charming home is perfectly situated in a desirable, family-friendly neighbourhood close to all amenities. Offering 2+2 bedrooms, 2 bathrooms, and a bright, open-concept layout, it's designed for both comfort and everyday living. The spacious kitchen features ample cabinetry and counter space, flowing seamlessly into the dining area and cozy living room perfect for entertaining. While still having 2 generous-sized bedrooms and a full bath on the main floor The finished basement provides additional living or recreation space a full bathroom and 2 additional bedroom giving you just the right amount of space. Step outside to a generous-sized yard ideal for relaxing or entertaining, complete with a large deck connecting to the above-ground pool, a gazebo, garden area, and fire pit your own private outdoor retreat! The attached garage and double driveway offer plenty of parking. Located minutes from schools, parks, shops, and more, this beautiful home is the perfect blend of warmth, space, and convenience. Dont miss your opportunity to make this Embrun gem your new home! (id:28469)
Property Details
|
MLS® Number
|
X12482999 |
|
Property Type
|
Single Family |
|
Community Name
|
602 - Embrun |
|
Parking Space Total
|
4 |
|
Pool Type
|
Above Ground Pool |
Building
|
Bathroom Total
|
2 |
|
Bedrooms Above Ground
|
2 |
|
Bedrooms Below Ground
|
2 |
|
Bedrooms Total
|
4 |
|
Appliances
|
Water Heater |
|
Basement Development
|
Finished |
|
Basement Type
|
Full (finished) |
|
Construction Style Attachment
|
Detached |
|
Construction Style Split Level
|
Backsplit |
|
Cooling Type
|
Wall Unit |
|
Exterior Finish
|
Brick, Vinyl Siding |
|
Fireplace Present
|
Yes |
|
Fireplace Type
|
Woodstove |
|
Foundation Type
|
Concrete |
|
Heating Fuel
|
Electric |
|
Heating Type
|
Baseboard Heaters |
|
Size Interior
|
1,100 - 1,500 Ft2 |
|
Type
|
House |
|
Utility Water
|
Municipal Water |
Parking
Land
|
Acreage
|
No |
|
Sewer
|
Septic System |
|
Size Depth
|
135 Ft |
|
Size Frontage
|
150 Ft ,10 In |
|
Size Irregular
|
150.9 X 135 Ft |
|
Size Total Text
|
150.9 X 135 Ft |
Rooms
| Level |
Type |
Length |
Width |
Dimensions |
|
Basement |
Bathroom |
3.3 m |
2.27 m |
3.3 m x 2.27 m |
|
Basement |
Recreational, Games Room |
5.85 m |
3.73 m |
5.85 m x 3.73 m |
|
Basement |
Kitchen |
5.31 m |
2.41 m |
5.31 m x 2.41 m |
|
Basement |
Bedroom |
4.23 m |
3.3 m |
4.23 m x 3.3 m |
|
Basement |
Bedroom |
3.25 m |
2.89 m |
3.25 m x 2.89 m |
|
Main Level |
Living Room |
4.89 m |
4.72 m |
4.89 m x 4.72 m |
|
Upper Level |
Kitchen |
2.98 m |
2.88 m |
2.98 m x 2.88 m |
|
Upper Level |
Dining Room |
4.41 m |
2.82 m |
4.41 m x 2.82 m |
|
Upper Level |
Primary Bedroom |
5.83 m |
3.47 m |
5.83 m x 3.47 m |
|
Upper Level |
Bedroom |
4.36 m |
3.44 m |
4.36 m x 3.44 m |
|
Upper Level |
Bathroom |
3.37 m |
2.77 m |
3.37 m x 2.77 m |














































