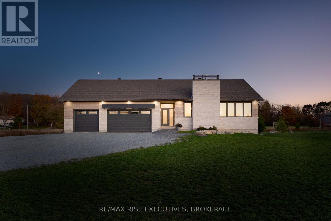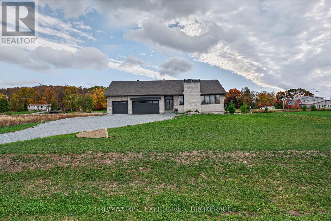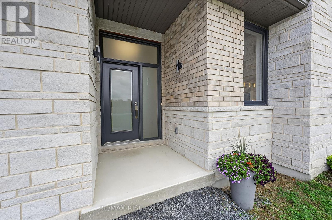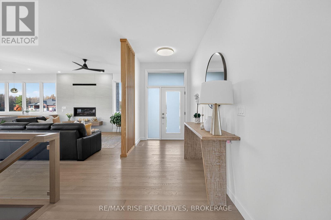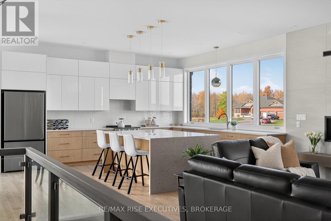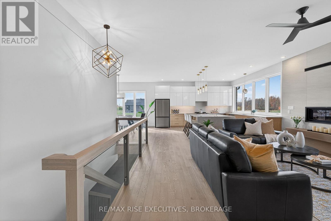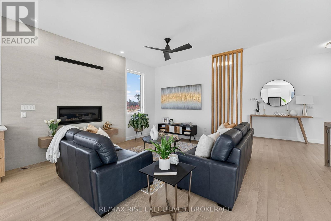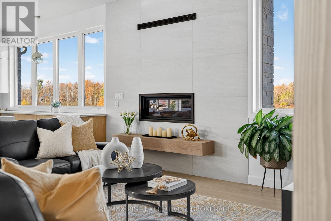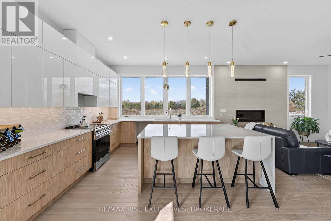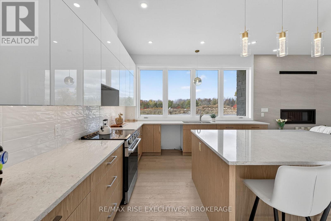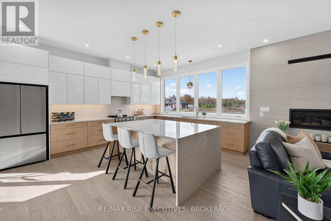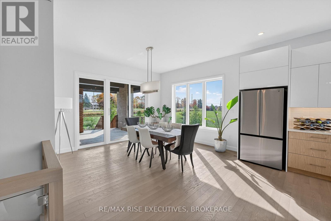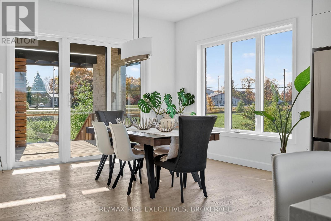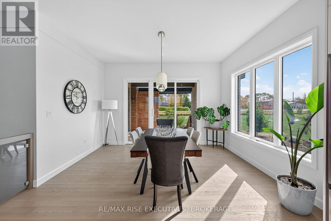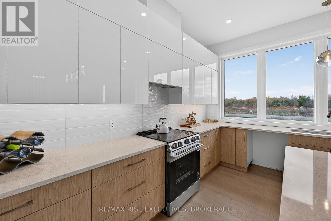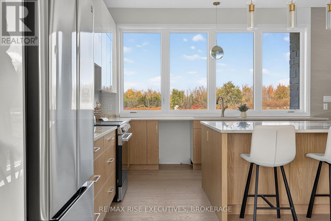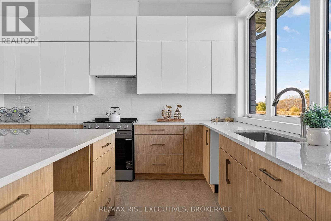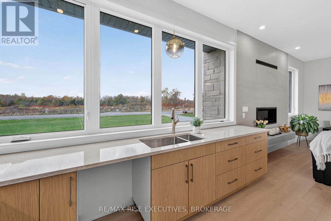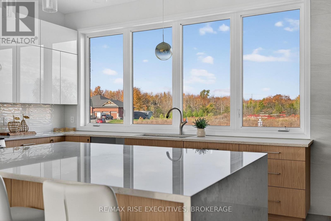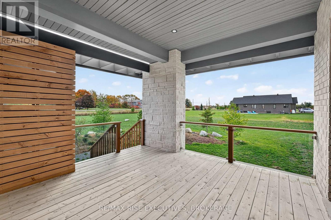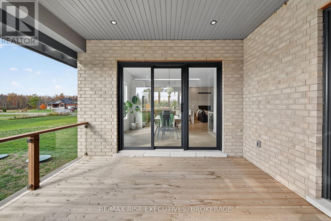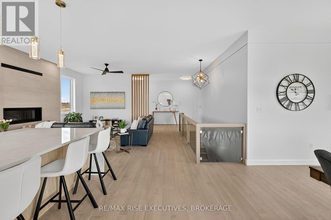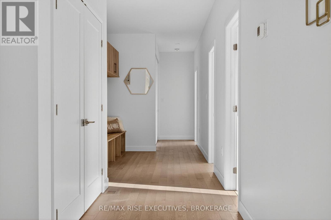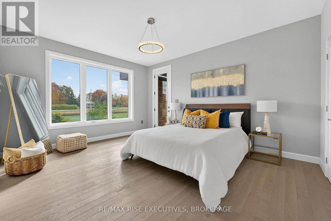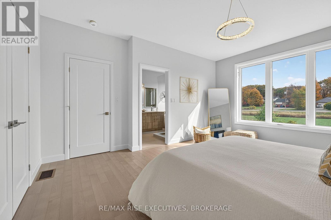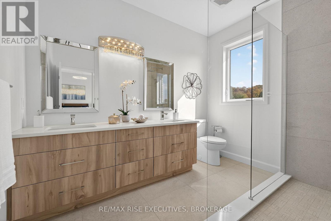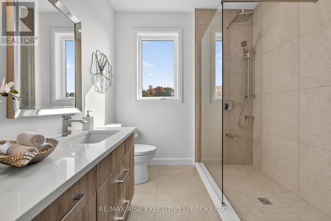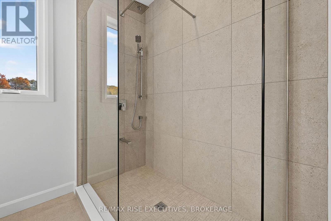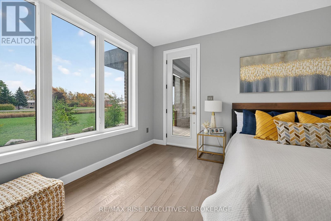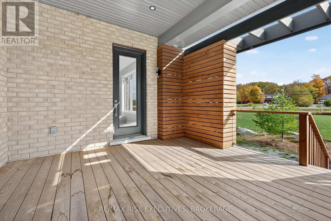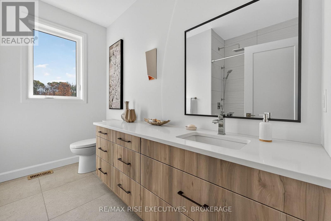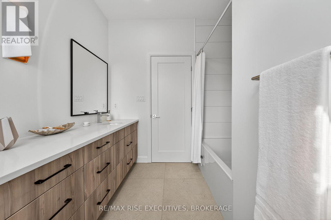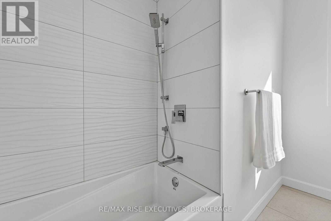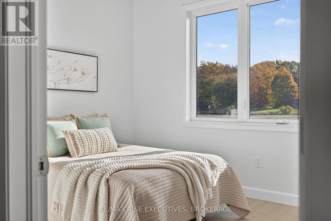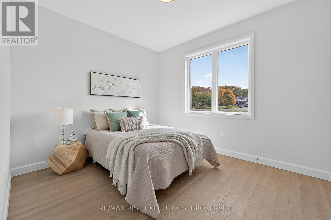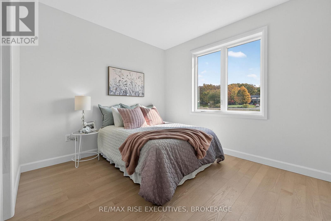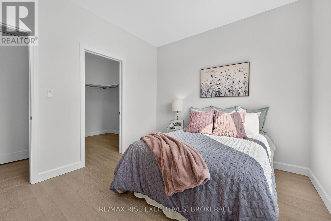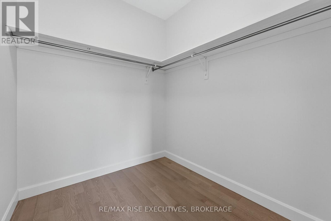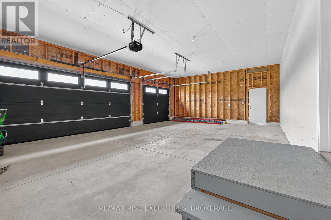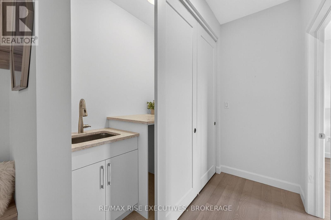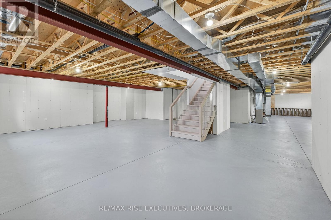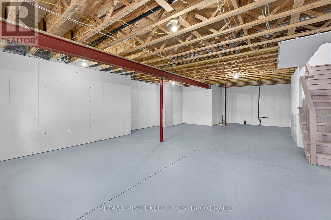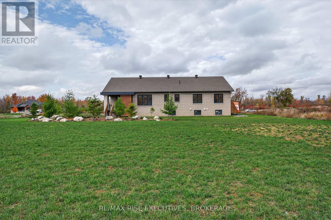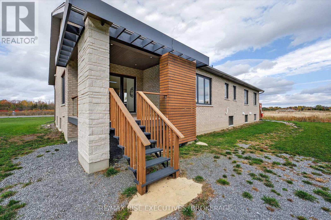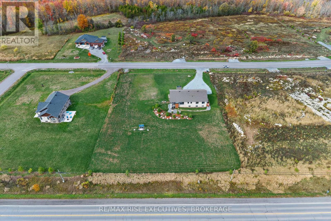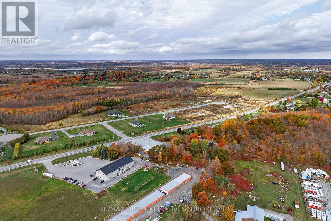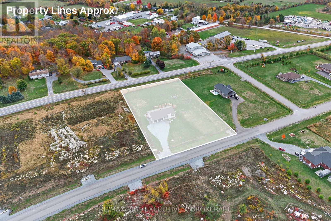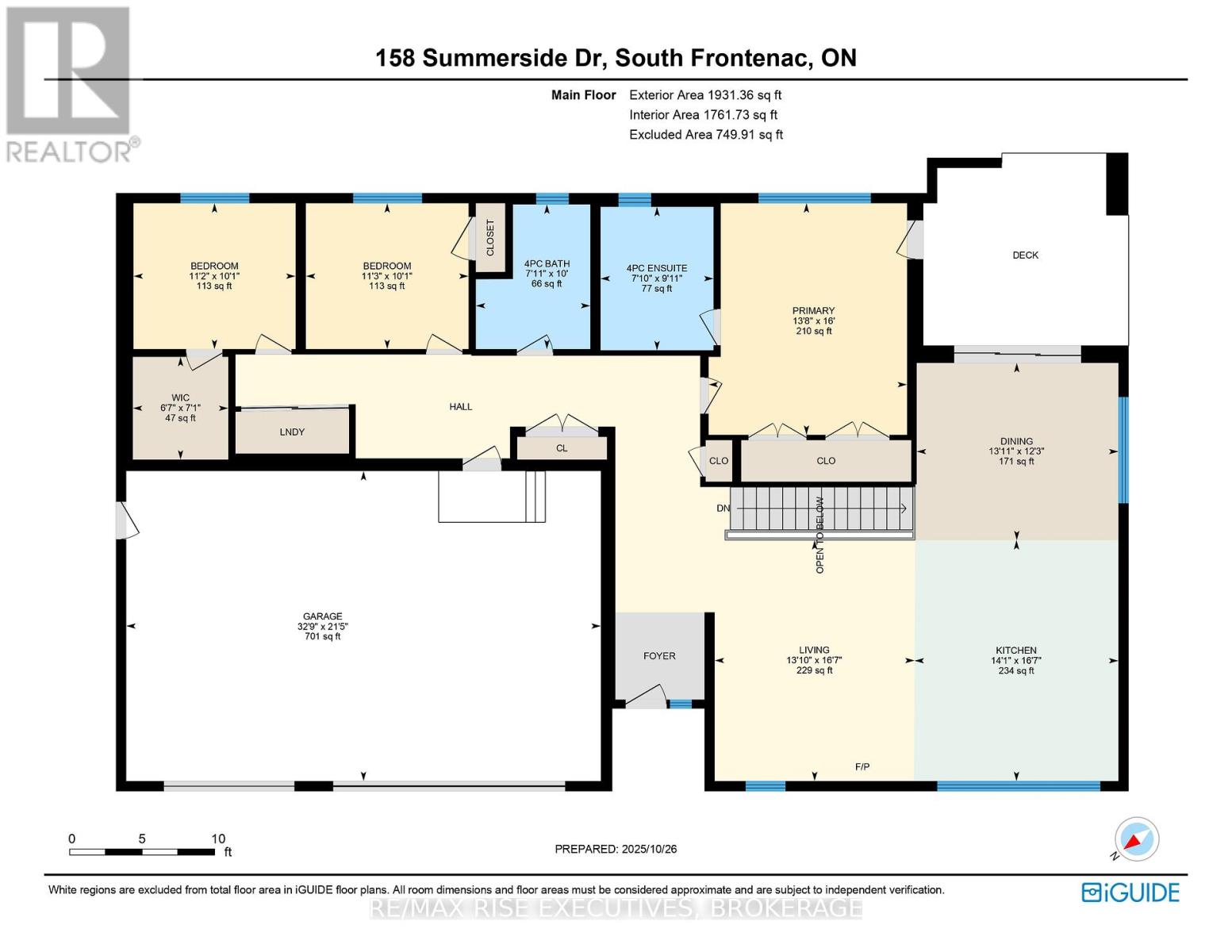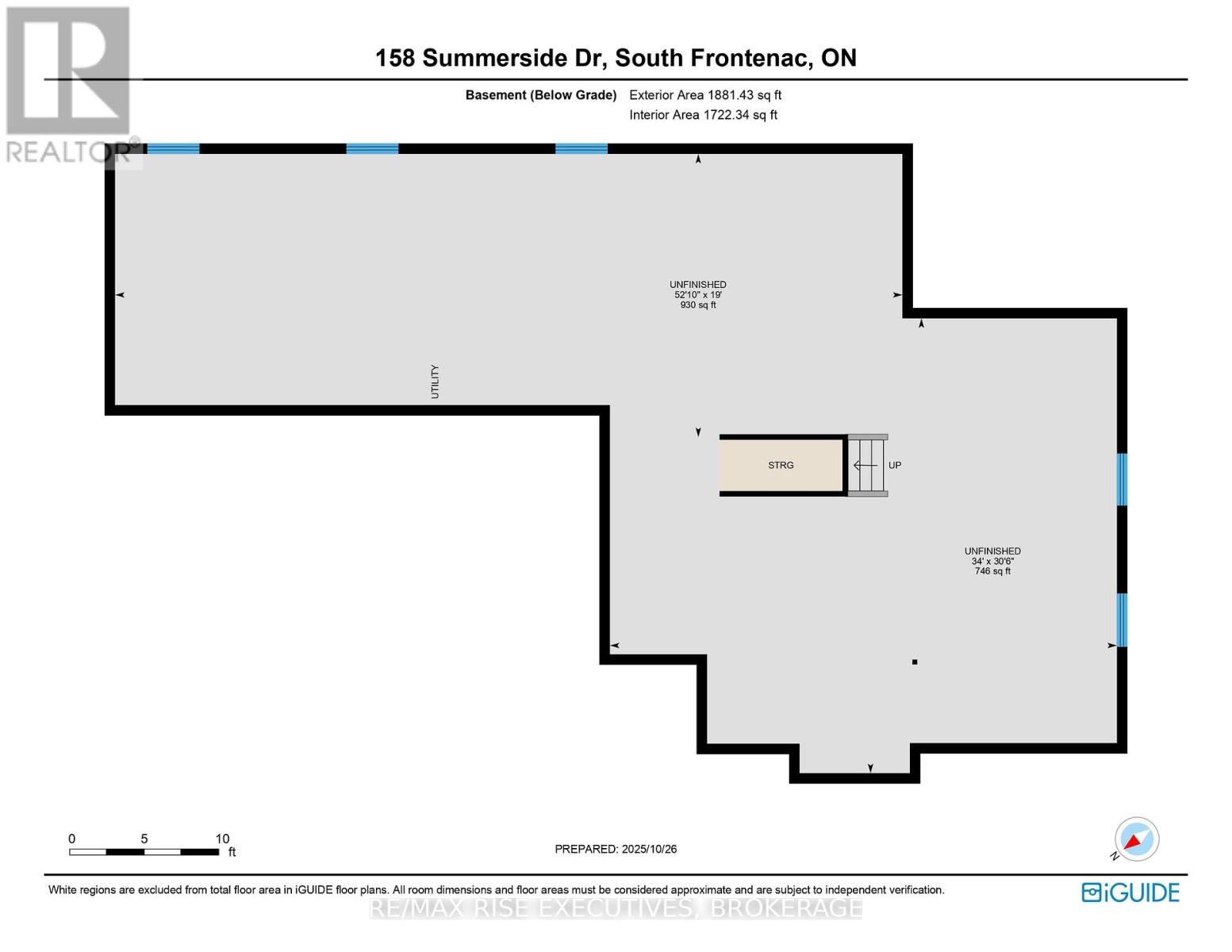3 Bedroom
2 Bathroom
1,500 - 2,000 ft2
Bungalow
Fireplace
Central Air Conditioning
Forced Air
$1,194,900
Nestled just minutes north of Kingston, this luxurious estate-style home combines timeless craftsmanship with modern sophistication. Built on a solid ICF foundation and wrapped in a full masonry exterior, it stands as a true testament to elegant and enduring design. Step through premium doors into a grand foyer with soaring ceilings, where Gaylord hardwood floors flow throughout the home. The open-concept main level is anchored by a striking gas fireplace in the living room-creating warmth and ambiance that beautifully complement the home's architectural character. At the heart of the home, a gourmet kitchen worthy of a magazine spread features a waterfall island, custom cabinetry, and stainless steel appliances, including a full-sized fridge and stove. Upstairs, glass railings and hardwood staircases showcase the fine attention to detail, leading to a spa-inspired primary ensuite with a glass-enclosed shower-your private retreat at the end of the day. Outside, a covered rear deck overlooks the expansive backyard, offering a perfect setting for entertaining or quiet evenings outdoors. With a three-car driveway, premium construction, and the reassurance of a Tarion new-home warranty, this home blends style with long-term confidence.This is estate-style living at its finest-a statement residence that balances grand design, premium finishes, and lasting quality in a serene, highly desirable location. (id:28469)
Property Details
|
MLS® Number
|
X12486618 |
|
Property Type
|
Single Family |
|
Community Name
|
47 - Frontenac South |
|
Amenities Near By
|
Golf Nearby, Park |
|
Equipment Type
|
Water Heater |
|
Features
|
Cul-de-sac, Carpet Free |
|
Parking Space Total
|
6 |
|
Rental Equipment Type
|
Water Heater |
Building
|
Bathroom Total
|
2 |
|
Bedrooms Above Ground
|
3 |
|
Bedrooms Total
|
3 |
|
Age
|
New Building |
|
Amenities
|
Fireplace(s) |
|
Appliances
|
Water Heater |
|
Architectural Style
|
Bungalow |
|
Basement Development
|
Partially Finished |
|
Basement Type
|
Full (partially Finished) |
|
Construction Style Attachment
|
Detached |
|
Cooling Type
|
Central Air Conditioning |
|
Exterior Finish
|
Brick |
|
Fireplace Present
|
Yes |
|
Foundation Type
|
Insulated Concrete Forms |
|
Heating Fuel
|
Propane |
|
Heating Type
|
Forced Air |
|
Stories Total
|
1 |
|
Size Interior
|
1,500 - 2,000 Ft2 |
|
Type
|
House |
Parking
Land
|
Acreage
|
No |
|
Land Amenities
|
Golf Nearby, Park |
|
Sewer
|
Septic System |
|
Size Depth
|
308 Ft |
|
Size Frontage
|
213 Ft ,2 In |
|
Size Irregular
|
213.2 X 308 Ft |
|
Size Total Text
|
213.2 X 308 Ft |
|
Surface Water
|
Lake/pond |
Rooms
| Level |
Type |
Length |
Width |
Dimensions |
|
Main Level |
Living Room |
4.57 m |
5.15 m |
4.57 m x 5.15 m |
|
Main Level |
Dining Room |
4.35 m |
3.77 m |
4.35 m x 3.77 m |
|
Main Level |
Kitchen |
3.74 m |
5.15 m |
3.74 m x 5.15 m |
|
Main Level |
Primary Bedroom |
3.96 m |
4.87 m |
3.96 m x 4.87 m |
|
Main Level |
Bedroom |
3.53 m |
3.1 m |
3.53 m x 3.1 m |
|
Main Level |
Bedroom |
3.53 m |
3.1 m |
3.53 m x 3.1 m |
|
Main Level |
Bathroom |
3.02 m |
2.38 m |
3.02 m x 2.38 m |
|
Main Level |
Bathroom |
3.04 m |
2.41 m |
3.04 m x 2.41 m |

