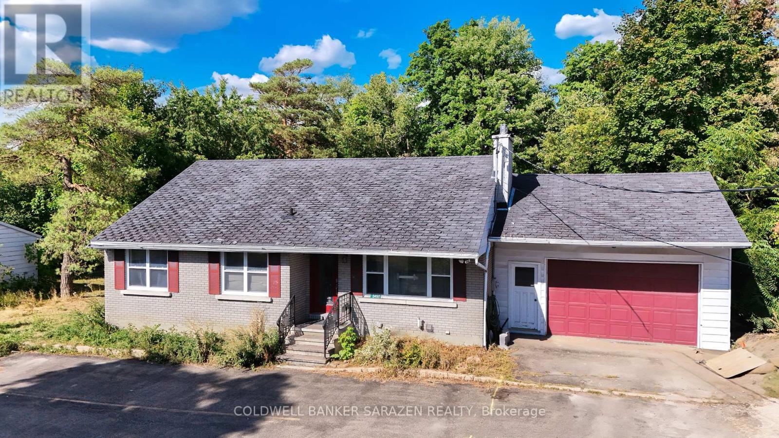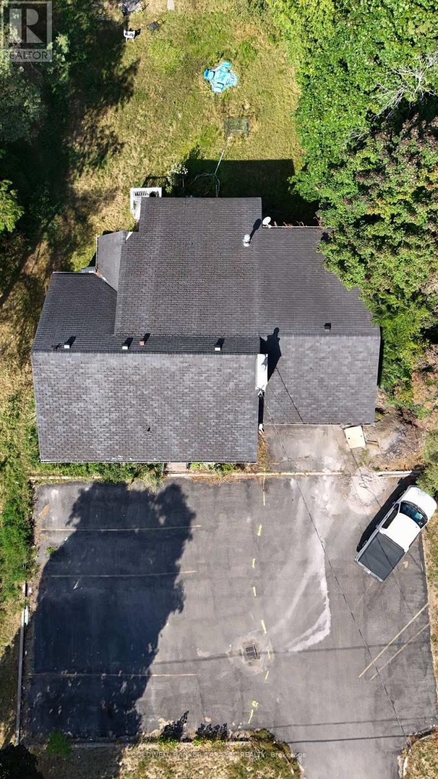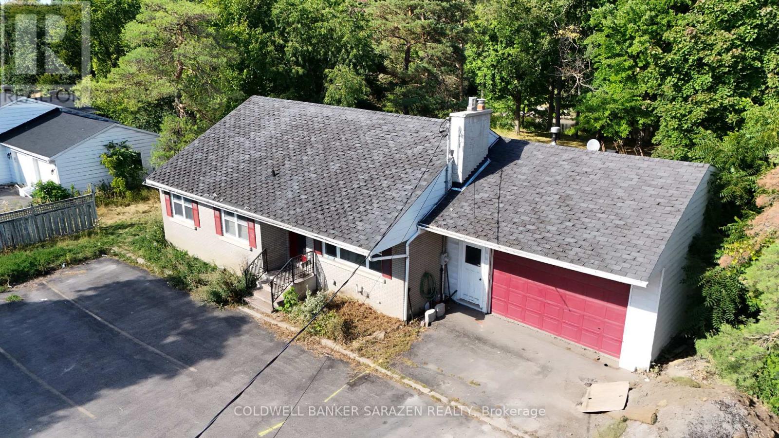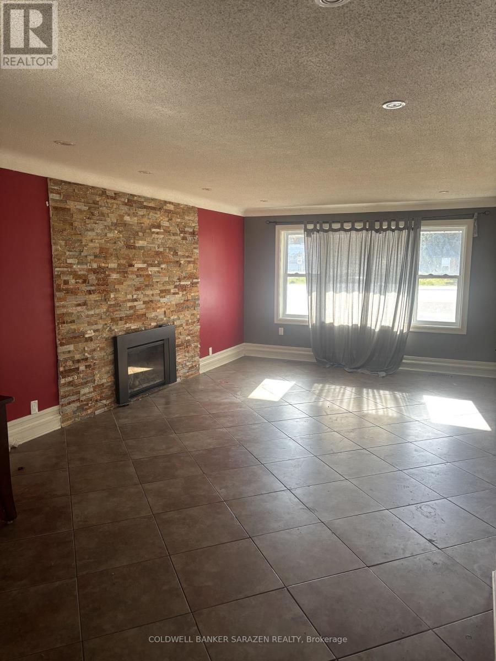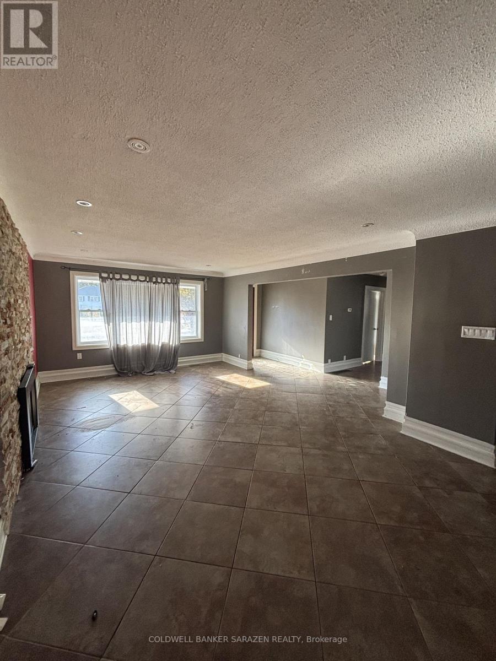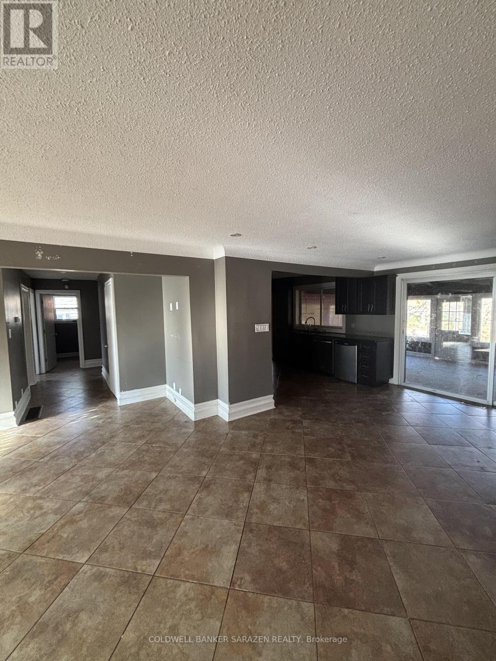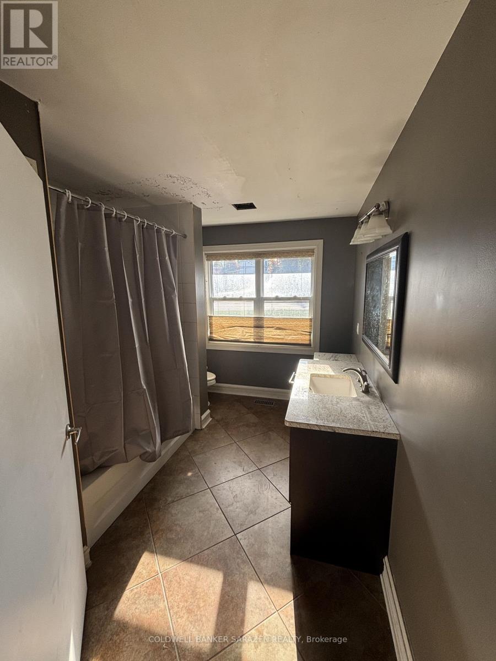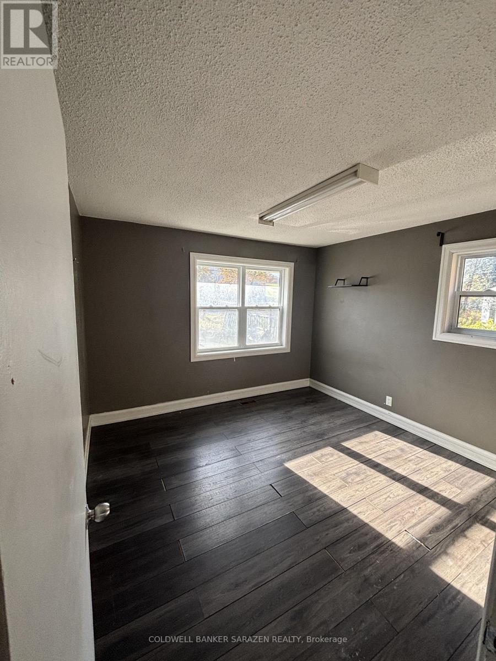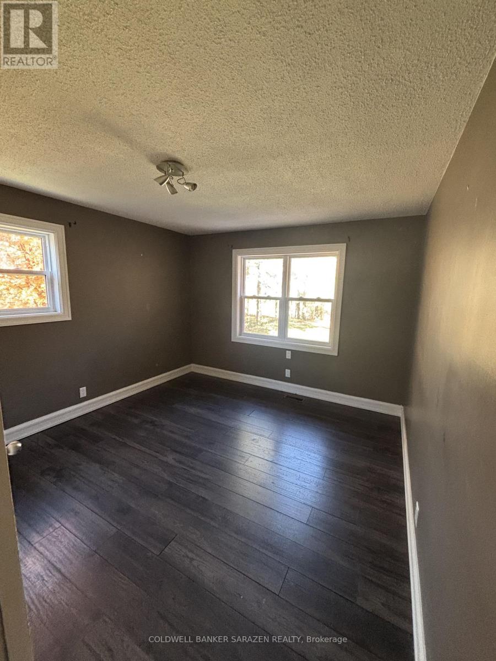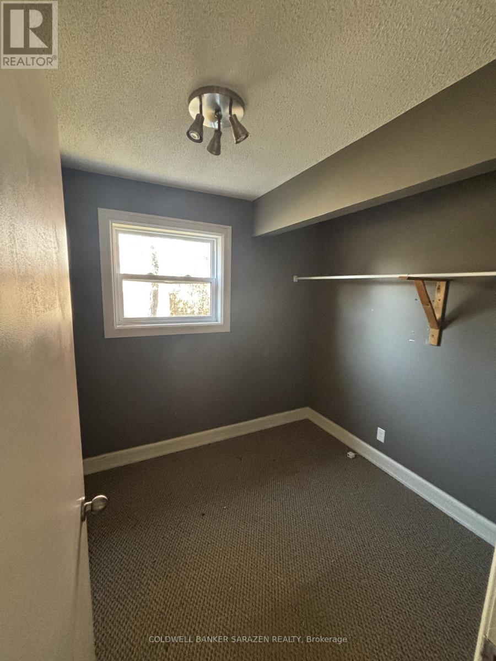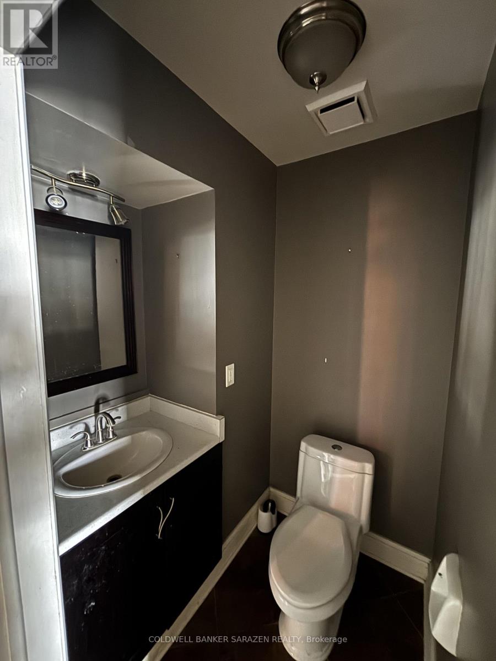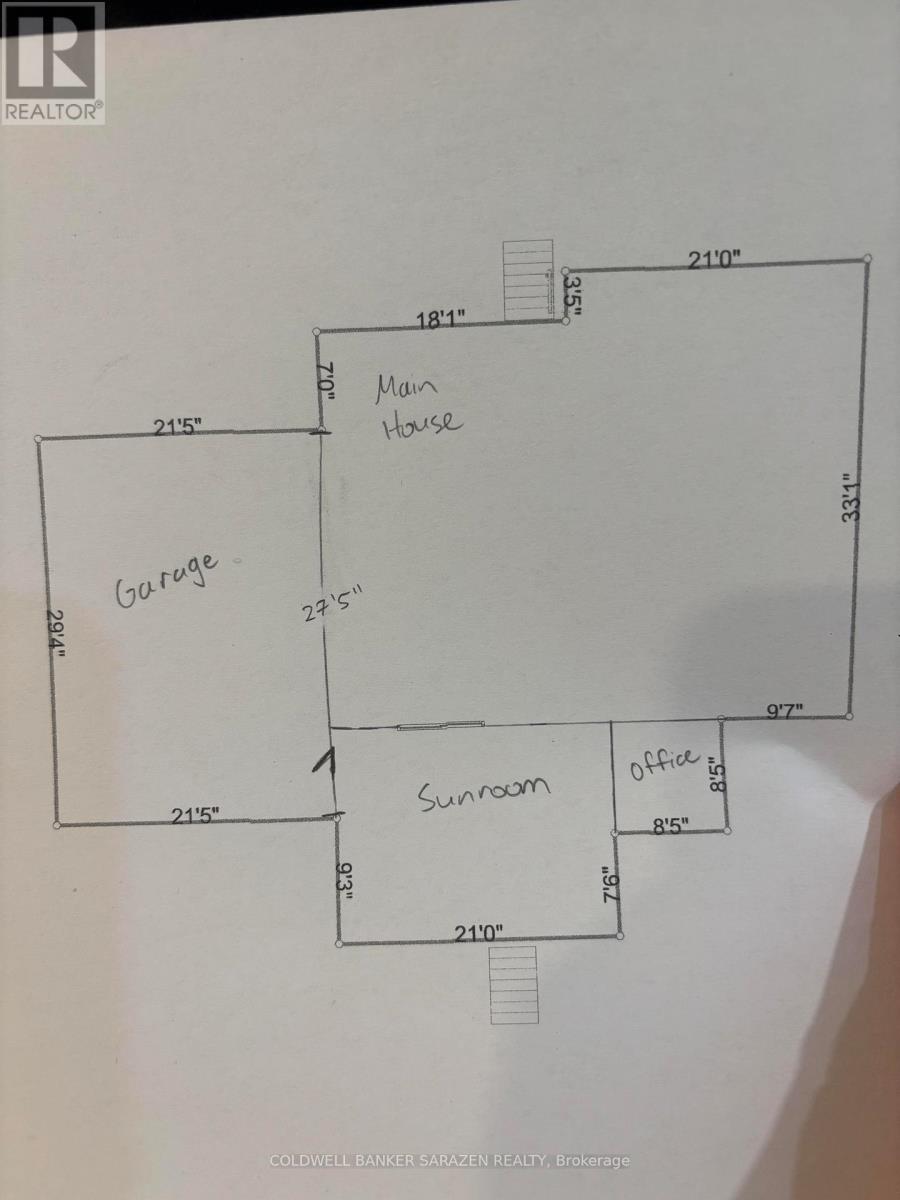5497 Manotick Main Street Ottawa, Ontario K4M 0E2
3 Bedroom
2 Bathroom
1,500 - 2,000 ft2
Bungalow
Fireplace
Central Air Conditioning
Forced Air
$10,000
2 Bedroom Bungalow with an attached garage and sunroom addition available for sale. Land is not included, just the building - Perfect for buyers with land or property nearby. Do not enter the property without consent from the Listing agent. (id:28469)
Property Details
| MLS® Number | X12486712 |
| Property Type | Single Family |
| Neigbourhood | Manotick |
| Community Name | 8002 - Manotick Village & Manotick Estates |
| Parking Space Total | 5 |
Building
| Bathroom Total | 2 |
| Bedrooms Above Ground | 2 |
| Bedrooms Below Ground | 1 |
| Bedrooms Total | 3 |
| Age | 51 To 99 Years |
| Amenities | Fireplace(s) |
| Architectural Style | Bungalow |
| Basement Development | Finished |
| Basement Type | Full (finished) |
| Construction Style Attachment | Detached |
| Cooling Type | Central Air Conditioning |
| Exterior Finish | Brick |
| Fireplace Present | Yes |
| Foundation Type | Block |
| Half Bath Total | 1 |
| Heating Fuel | Natural Gas |
| Heating Type | Forced Air |
| Stories Total | 1 |
| Size Interior | 1,500 - 2,000 Ft2 |
| Type | House |
Parking
| Attached Garage | |
| Garage |
Land
| Acreage | No |
| Sewer | Septic System |
| Size Depth | 50 Ft |
| Size Frontage | 50 Ft |
| Size Irregular | 50 X 50 Ft |
| Size Total Text | 50 X 50 Ft |
Rooms
| Level | Type | Length | Width | Dimensions |
|---|---|---|---|---|
| Basement | Recreational, Games Room | 8.53 m | 5.48 m | 8.53 m x 5.48 m |
| Main Level | Living Room | 8.22 m | 3.96 m | 8.22 m x 3.96 m |
| Main Level | Dining Room | 2.43 m | 2.36 m | 2.43 m x 2.36 m |
| Main Level | Kitchen | 3.42 m | 3.42 m | 3.42 m x 3.42 m |
| Main Level | Bedroom | 3.35 m | 3.27 m | 3.35 m x 3.27 m |
| Main Level | Bedroom 2 | 3.45 m | 3.42 m | 3.45 m x 3.42 m |
| Main Level | Den | 2.41 m | 2.26 m | 2.41 m x 2.26 m |
| Main Level | Bathroom | 3.3 m | 2.44 m | 3.3 m x 2.44 m |
| Main Level | Bathroom | 1.4 m | 1 m | 1.4 m x 1 m |
| Main Level | Sunroom | 6.27 m | 4.57 m | 6.27 m x 4.57 m |

