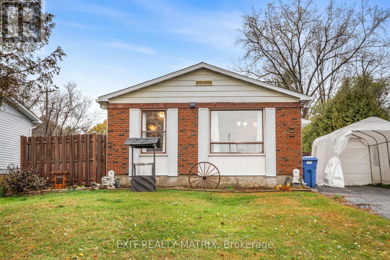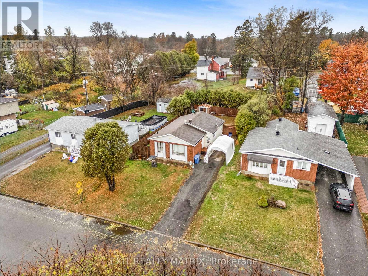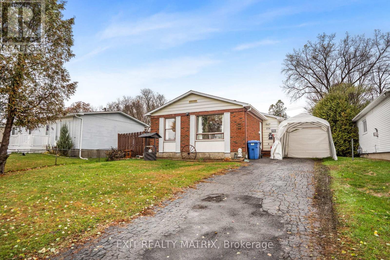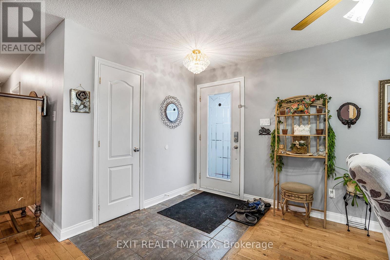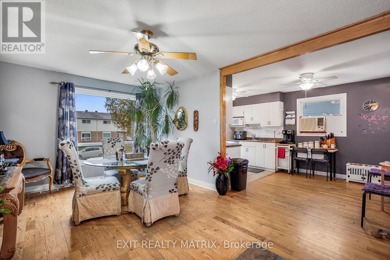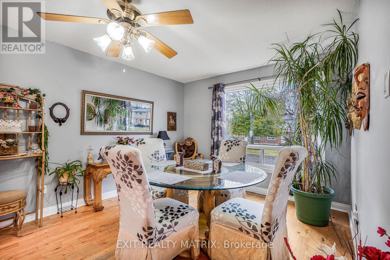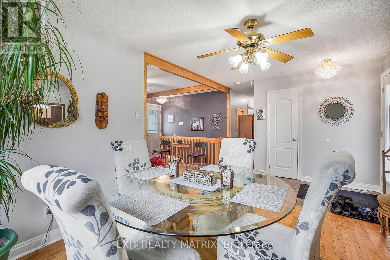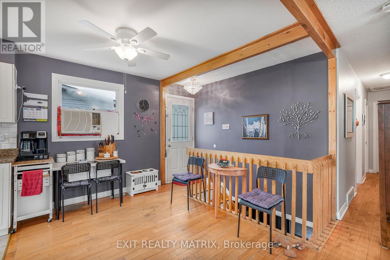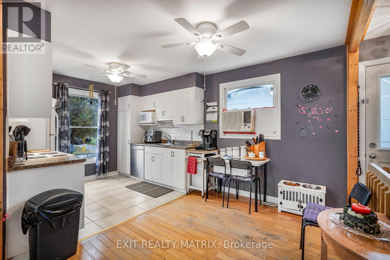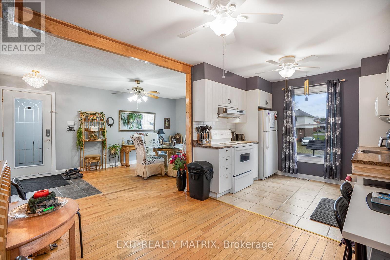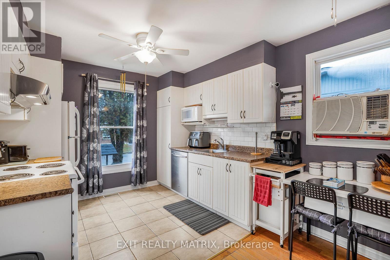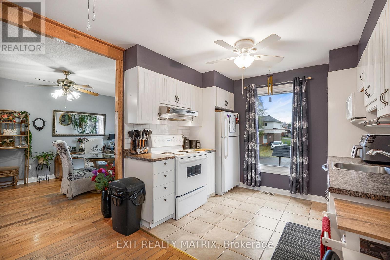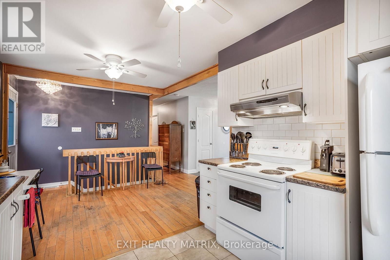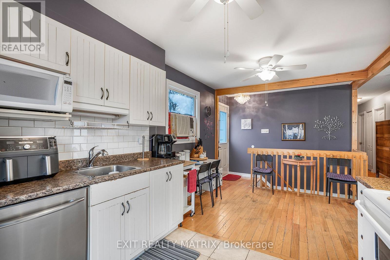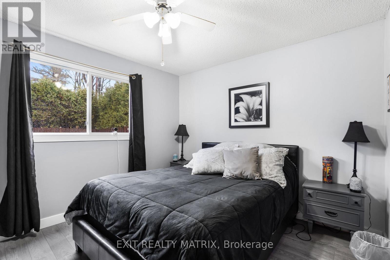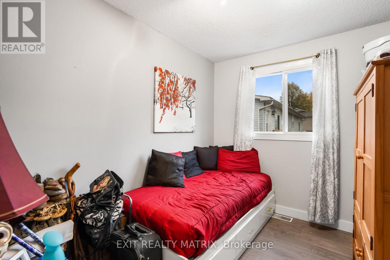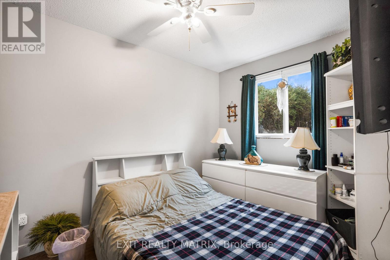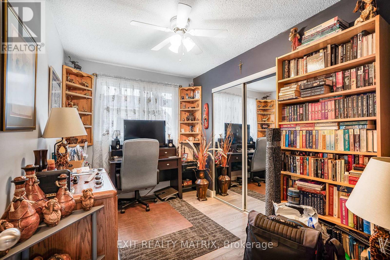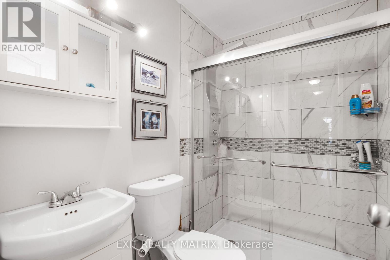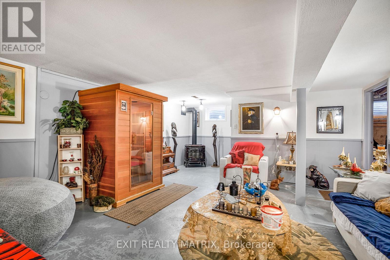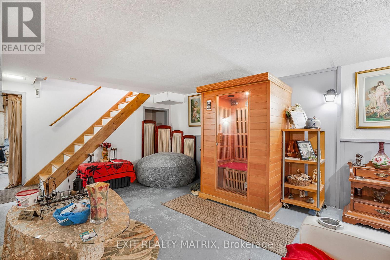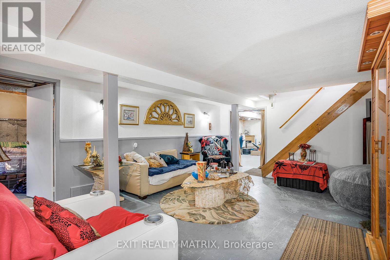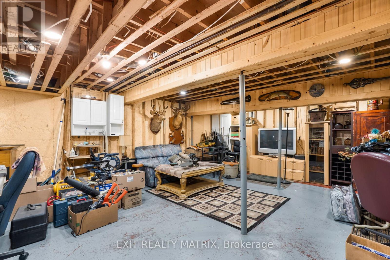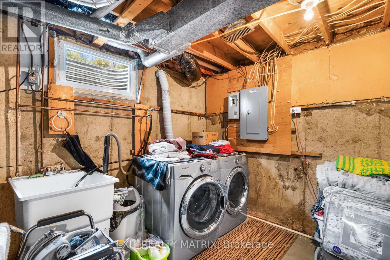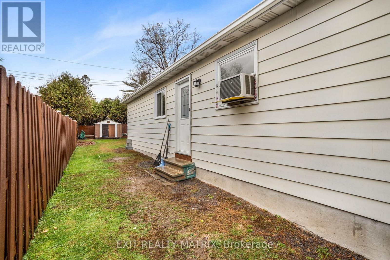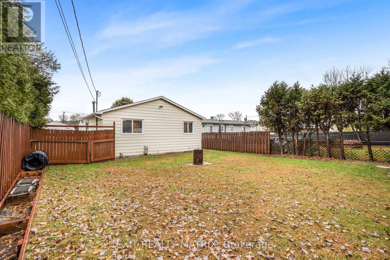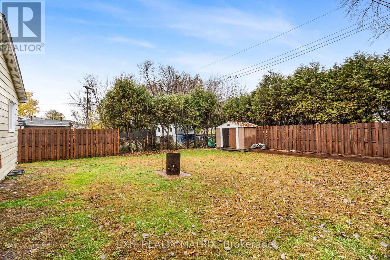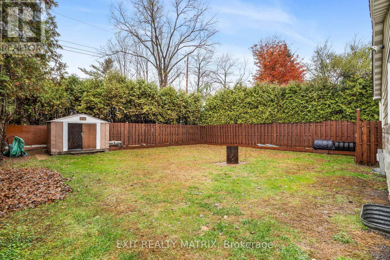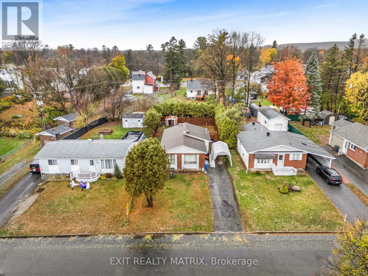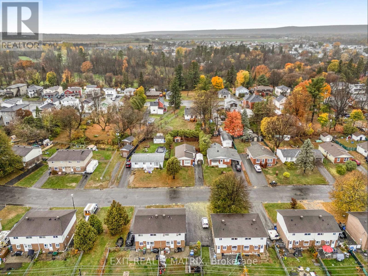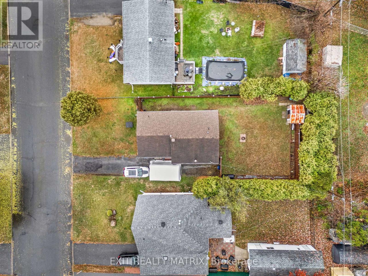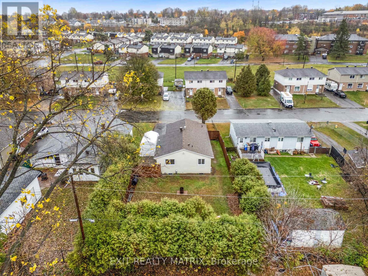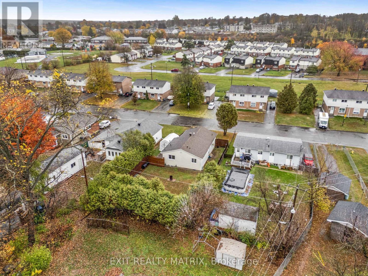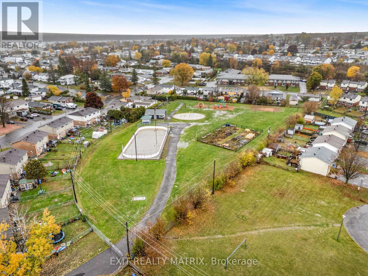774 James Street Hawkesbury, Ontario K6A 1T9
$289,900
Great for a first time home buyer. This home is located in a family friendly neighborhood within walking distance to Old Mill Park. With lots of natural light the living room flows well into the combined kitchen and dining area. Three bedrooms are perfect for a growing family with a 4th room ideal for a den or playroom. A renovated bathroom with large walk in shower. Just awaiting finishing touches, the partially finished basement provides extra space with a large family room, complete with sauna, a workshop area perfect for crafters and a laundry room combined with the utility space. Easily accessible through the side door off the the kitchen is a huge, fully fenced backyard with plenty of space for kids to play. Book a visit today! (id:28469)
Property Details
| MLS® Number | X12504436 |
| Property Type | Single Family |
| Community Name | 612 - Hawkesbury |
| Equipment Type | Water Heater |
| Features | Sauna |
| Parking Space Total | 3 |
| Rental Equipment Type | Water Heater |
Building
| Bathroom Total | 1 |
| Bedrooms Above Ground | 3 |
| Bedrooms Total | 3 |
| Amenities | Fireplace(s) |
| Appliances | Sauna, Storage Shed |
| Architectural Style | Bungalow |
| Basement Development | Partially Finished |
| Basement Type | N/a (partially Finished) |
| Construction Style Attachment | Detached |
| Cooling Type | Window Air Conditioner |
| Exterior Finish | Brick, Vinyl Siding |
| Fireplace Present | Yes |
| Foundation Type | Poured Concrete |
| Heating Fuel | Natural Gas |
| Heating Type | Forced Air |
| Stories Total | 1 |
| Size Interior | 700 - 1,100 Ft2 |
| Type | House |
| Utility Water | Municipal Water |
Parking
| No Garage |
Land
| Acreage | No |
| Sewer | Sanitary Sewer |
| Size Depth | 125 Ft |
| Size Frontage | 50 Ft |
| Size Irregular | 50 X 125 Ft |
| Size Total Text | 50 X 125 Ft |
Rooms
| Level | Type | Length | Width | Dimensions |
|---|---|---|---|---|
| Basement | Family Room | 6.25 m | 4.79 m | 6.25 m x 4.79 m |
| Basement | Workshop | 5.76 m | 4.12 m | 5.76 m x 4.12 m |
| Basement | Utility Room | 3.25 m | 2.24 m | 3.25 m x 2.24 m |
| Main Level | Kitchen | 5.92 m | 3.03 m | 5.92 m x 3.03 m |
| Main Level | Living Room | 3.79 m | 3.35 m | 3.79 m x 3.35 m |
| Main Level | Primary Bedroom | 3.52 m | 4.79 m | 3.52 m x 4.79 m |
| Main Level | Bedroom 2 | 3.03 m | 2.32 m | 3.03 m x 2.32 m |
| Main Level | Bedroom 3 | 3.16 m | 3.03 m | 3.16 m x 3.03 m |
| Main Level | Den | 3.48 m | 3.87 m | 3.48 m x 3.87 m |
| Main Level | Bathroom | 2.12 m | 1.418 m | 2.12 m x 1.418 m |

