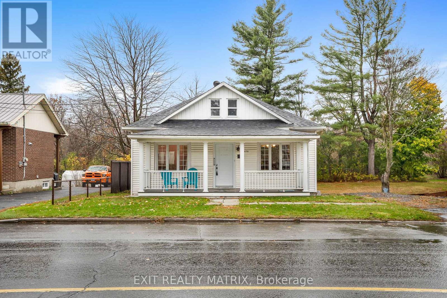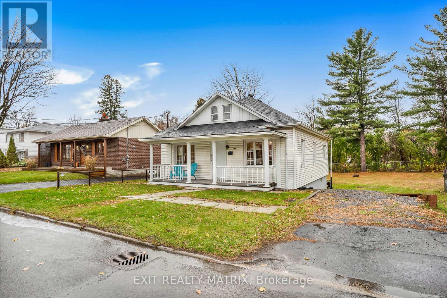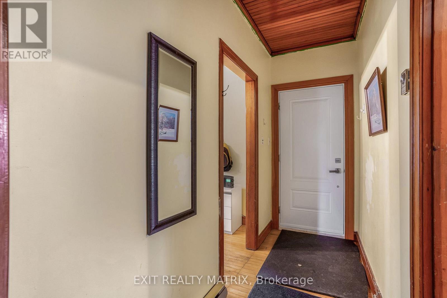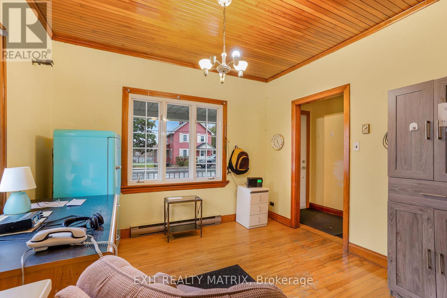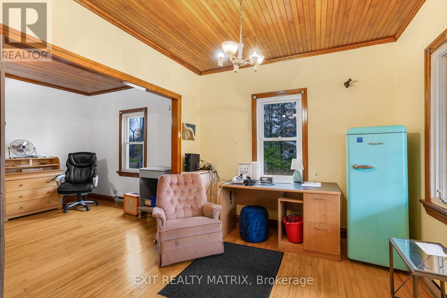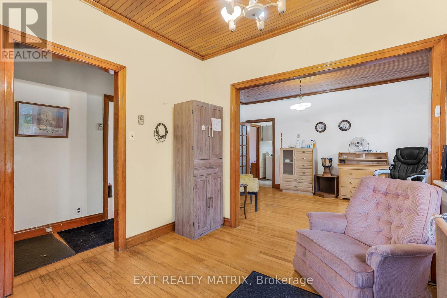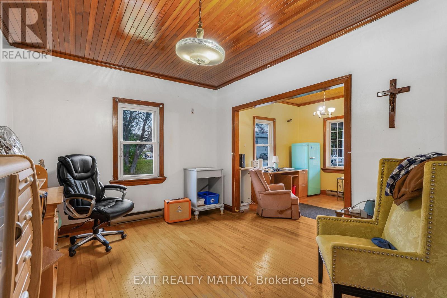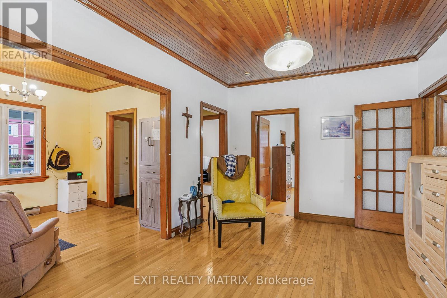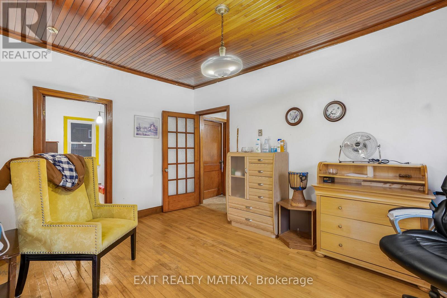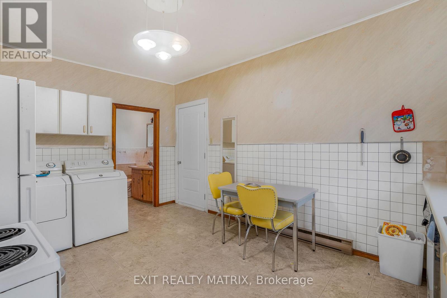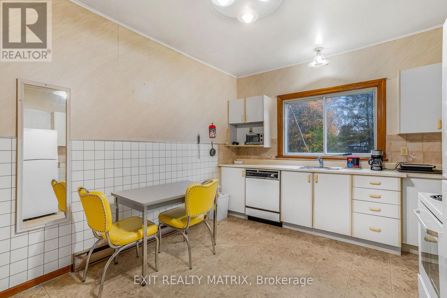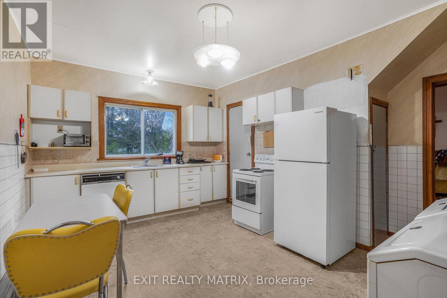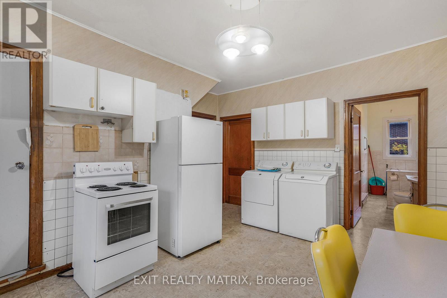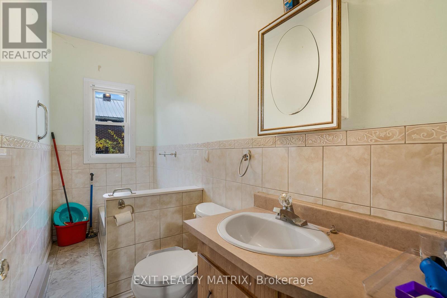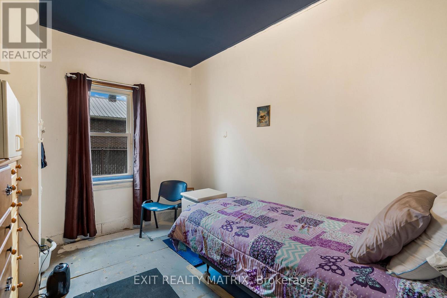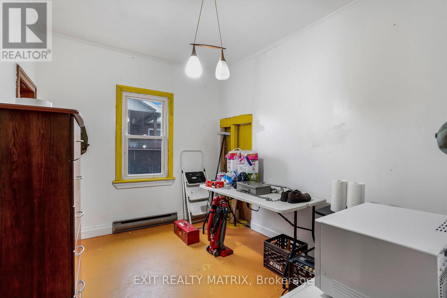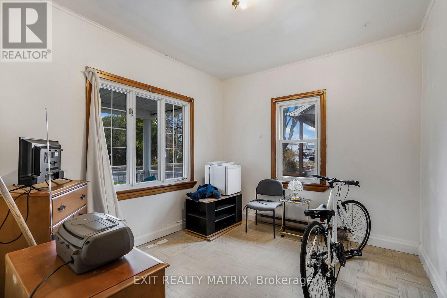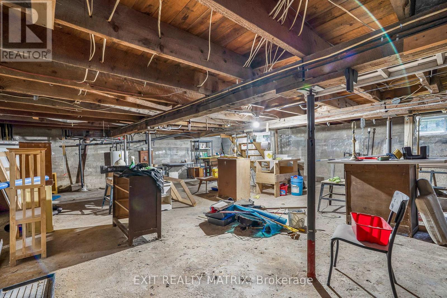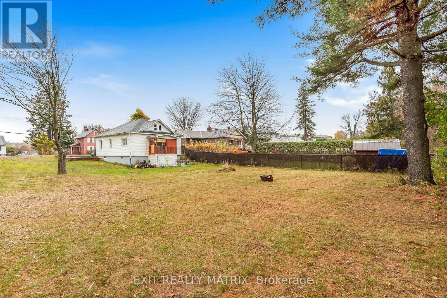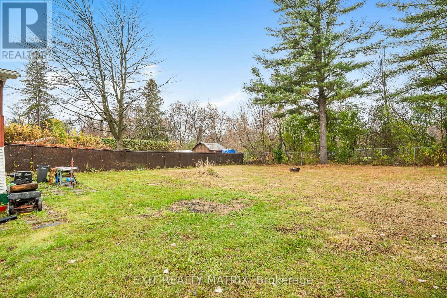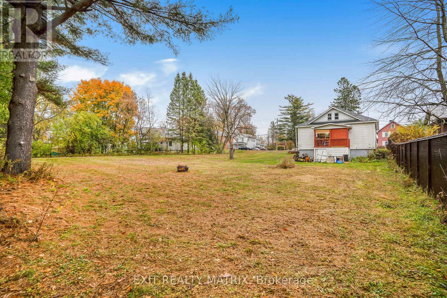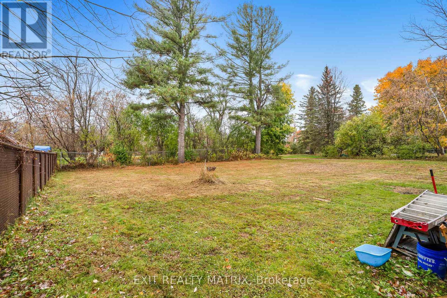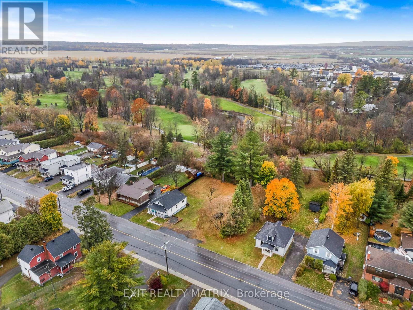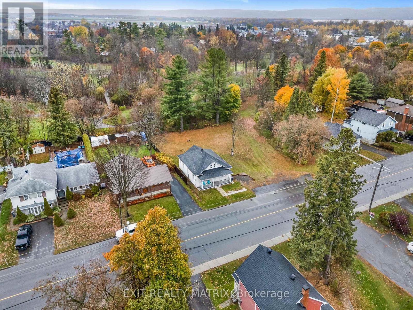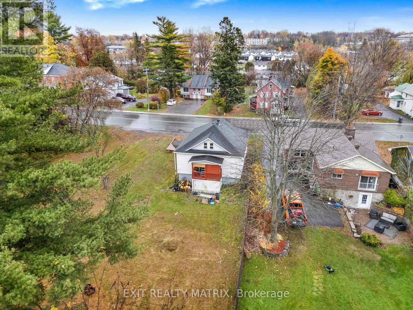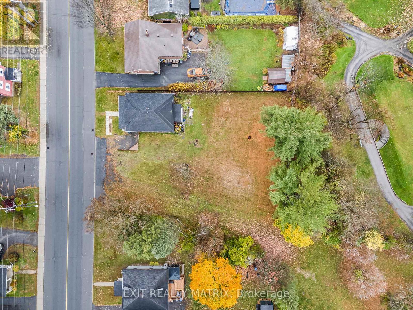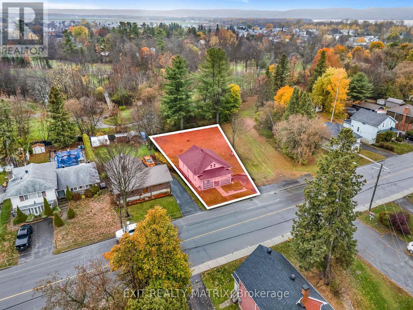678 Mcgill Street Hawkesbury, Ontario K6A 1R4
3 Bedroom
1 Bathroom
700 - 1,100 ft2
None
Baseboard Heaters
$179,000
***OFFERS RECEIVED, PRESENTING WEDNESDAY NOV.5TH AT 4PM*** Calling All Contractors & Handymen! Discover the potential in this solid 1940-built home offering 3 bedrooms and 1,027 sq. ft. of living space. Situated on an oversized city lot with R2 zoning, this property presents excellent opportunities for renovation, redevelopment, or investment. Enjoy a great location close to shopping, restaurants, and local amenities, providing convenience and long-term value. With quick possession available, you can start your next project right away. Bring your tools, creativity, and vision and make it shine - this property is ready for its next chapter! (id:28469)
Property Details
| MLS® Number | X12502070 |
| Property Type | Single Family |
| Community Name | 612 - Hawkesbury |
| Parking Space Total | 2 |
Building
| Bathroom Total | 1 |
| Bedrooms Above Ground | 3 |
| Bedrooms Total | 3 |
| Appliances | Water Heater, Water Meter |
| Basement Development | Unfinished |
| Basement Type | Full (unfinished) |
| Construction Style Attachment | Detached |
| Cooling Type | None |
| Exterior Finish | Vinyl Siding |
| Foundation Type | Concrete |
| Heating Fuel | Electric |
| Heating Type | Baseboard Heaters |
| Stories Total | 2 |
| Size Interior | 700 - 1,100 Ft2 |
| Type | House |
| Utility Water | Municipal Water |
Parking
| No Garage |
Land
| Acreage | No |
| Sewer | Sanitary Sewer |
| Size Depth | 151 Ft ,8 In |
| Size Frontage | 48 Ft ,8 In |
| Size Irregular | 48.7 X 151.7 Ft |
| Size Total Text | 48.7 X 151.7 Ft |
| Zoning Description | R2 |
Utilities
| Cable | Available |
| Electricity | Installed |
| Sewer | Installed |

