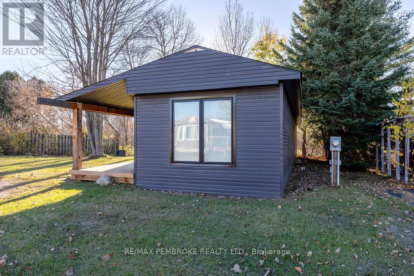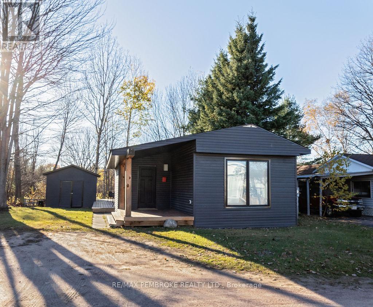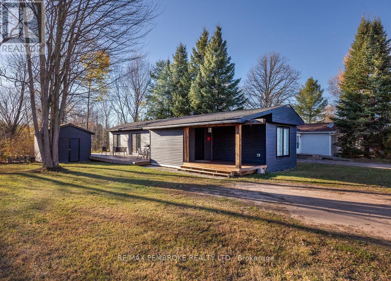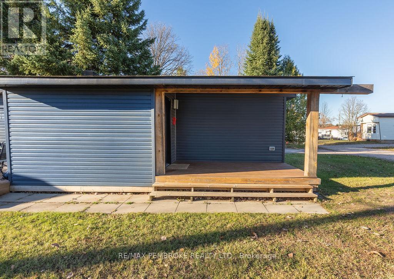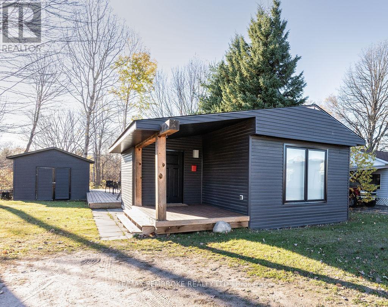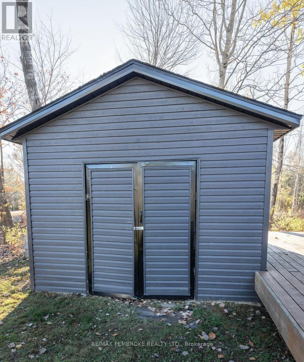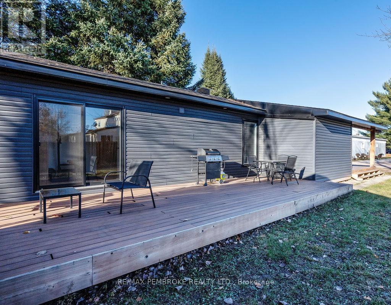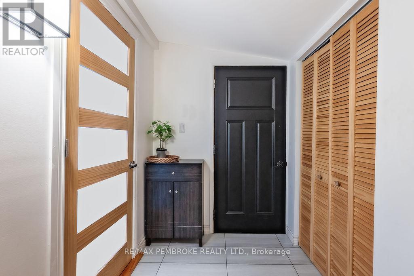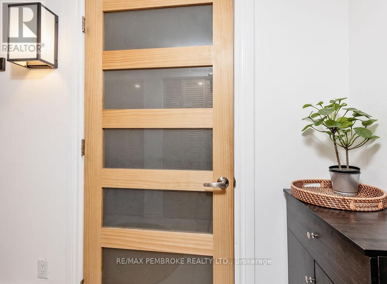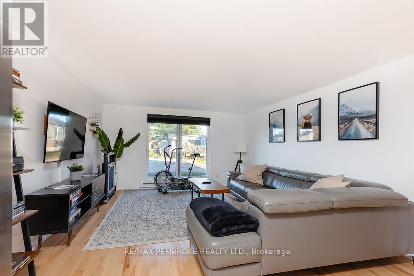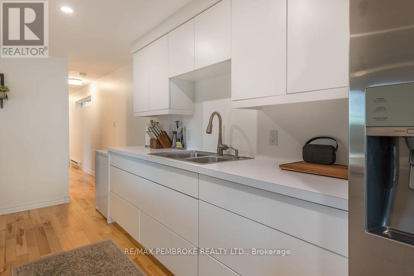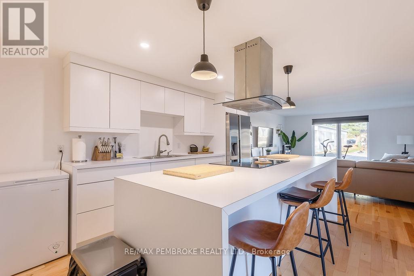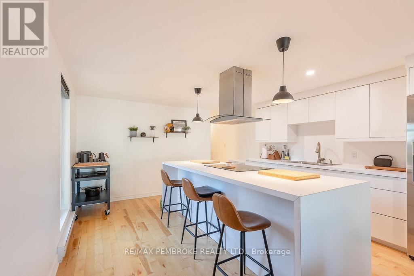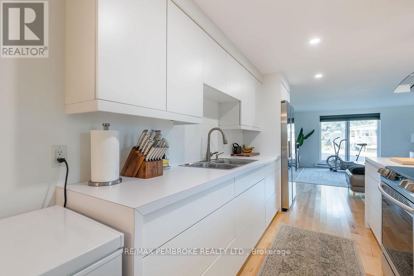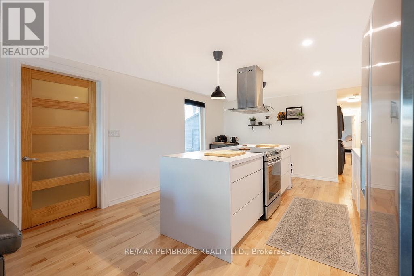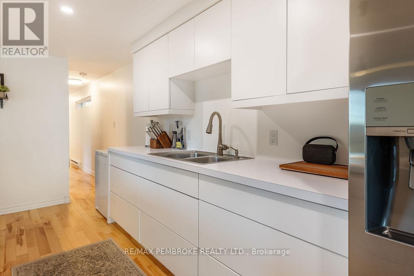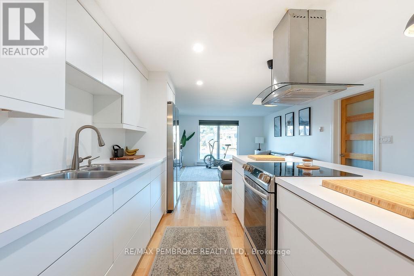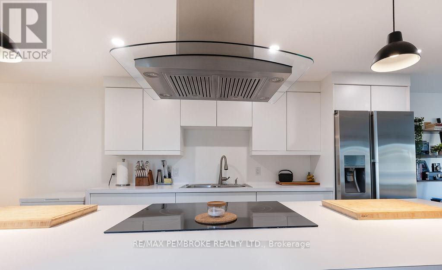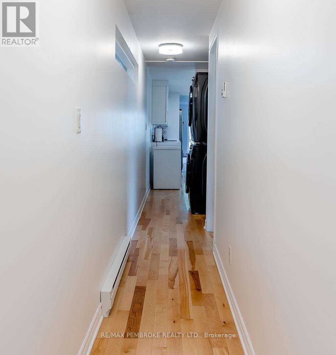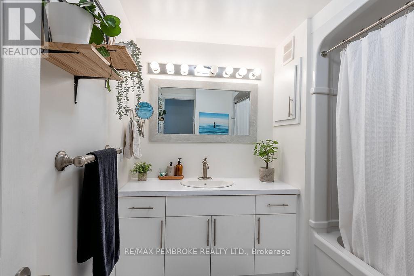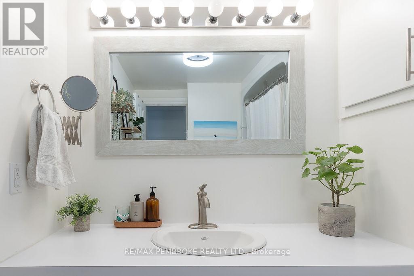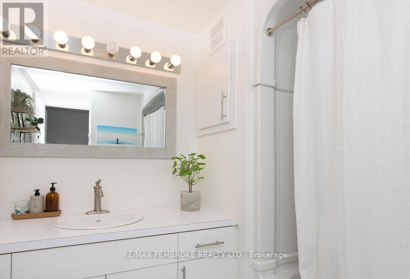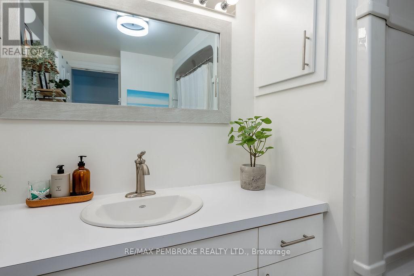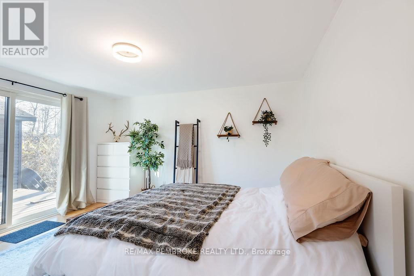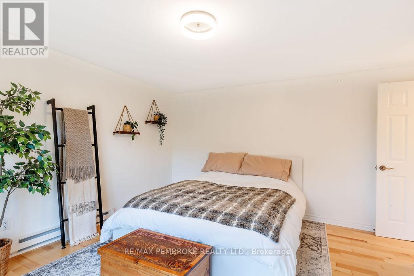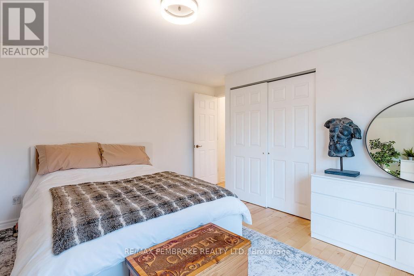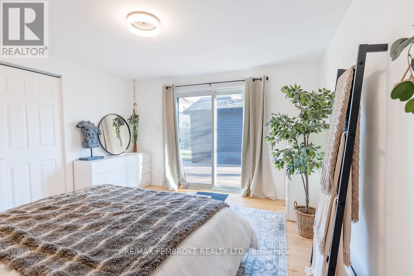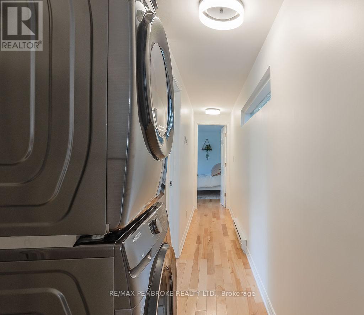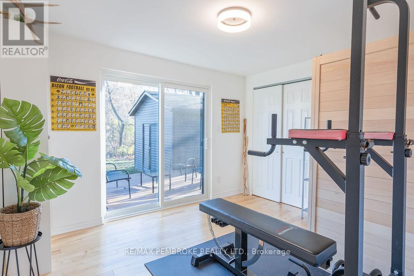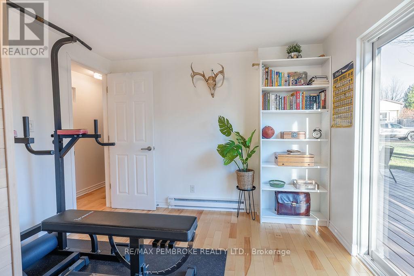106 Pinehurst Estates Petawawa, Ontario K8H 2H2
$194,000
With its sleek modern designs this stylish, 2 bedroom 1bath modular home is waiting for you. Nothing to do but to call the movers, and move on in. This home offers a spacious separate foyer with double closets. An open concept floor plan with blonde hardwood floors throughout. When you enter into this space, you are greeted by a Large picture size window in the living room for natural sunlight that would beam straight through to a sleek modern white kitchen with an island and seating for family or friends. Generous size primary bedroom and a second bedroom (currently a Yoga room) both have patio doors that allows you to have access to the outdoor living, onto a large hassle free deck. To complete the home, a matching outdoor 12'x12' shed for additional storage if needed. Directly behind this property is a private pathway for the residence of the community to walk, run ,cycle. Reach out today for your private viewing. (id:28469)
Property Details
| MLS® Number | X12504588 |
| Property Type | Single Family |
| Community Name | 520 - Petawawa |
| Features | Carpet Free |
| Parking Space Total | 3 |
Building
| Bathroom Total | 1 |
| Bedrooms Above Ground | 2 |
| Bedrooms Total | 2 |
| Architectural Style | Bungalow |
| Basement Type | None |
| Construction Style Attachment | Detached |
| Cooling Type | None |
| Exterior Finish | Vinyl Siding |
| Heating Fuel | Electric |
| Heating Type | Baseboard Heaters |
| Stories Total | 1 |
| Size Interior | 700 - 1,100 Ft2 |
| Type | House |
| Utility Water | Municipal Water |
Parking
| No Garage |
Land
| Acreage | No |
| Sewer | Septic System |
Rooms
| Level | Type | Length | Width | Dimensions |
|---|---|---|---|---|
| Main Level | Kitchen | 4.907 m | 4.023 m | 4.907 m x 4.023 m |
| Main Level | Living Room | 4.297 m | 4.023 m | 4.297 m x 4.023 m |
| Main Level | Bedroom 2 | 3.977 m | 3.048 m | 3.977 m x 3.048 m |
| Main Level | Bedroom | 4.023 m | 3.688 m | 4.023 m x 3.688 m |
| Main Level | Foyer | 3.291 m | 2.019 m | 3.291 m x 2.019 m |
| Main Level | Bathroom | 2.164 m | 2.499 m | 2.164 m x 2.499 m |

