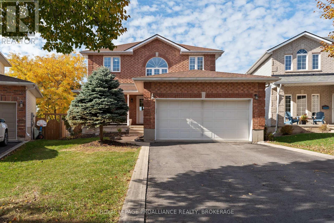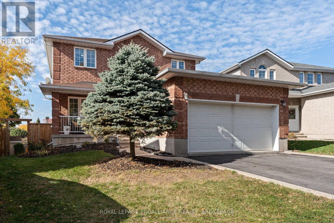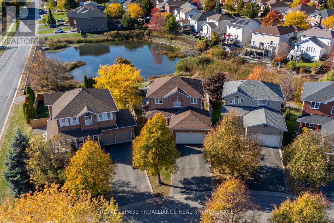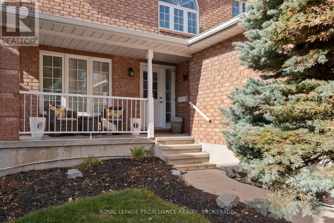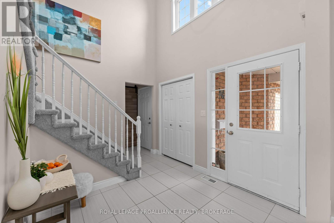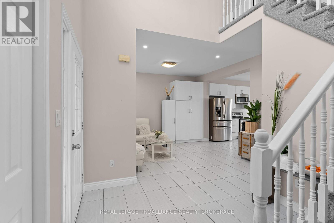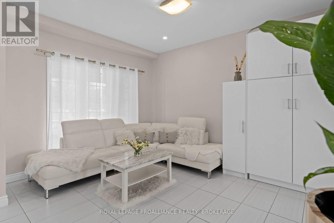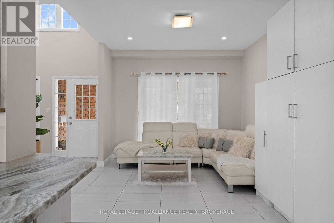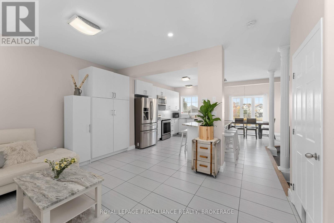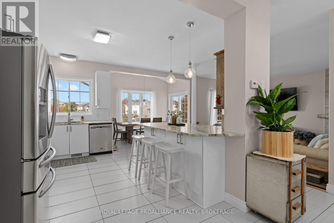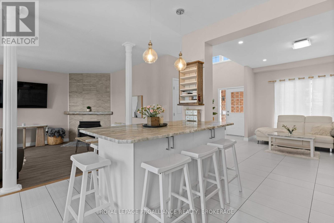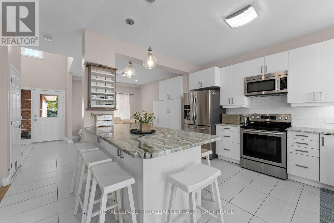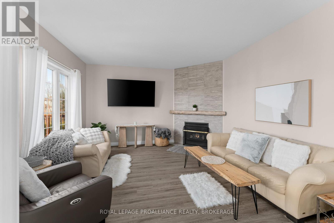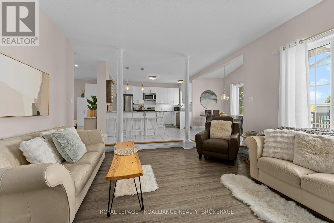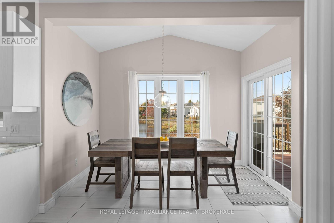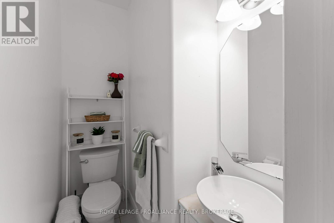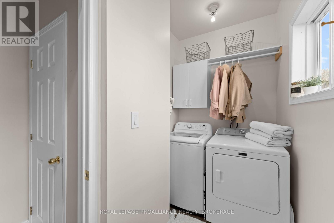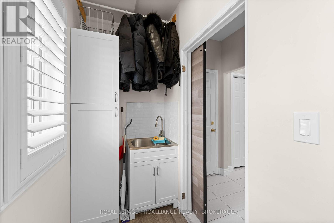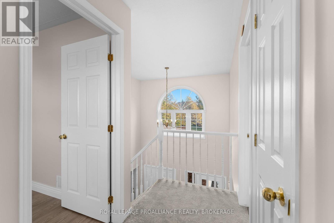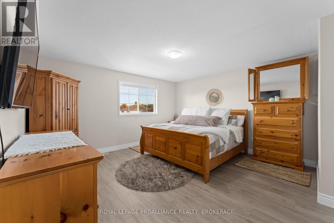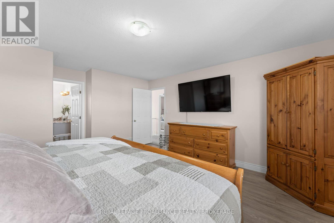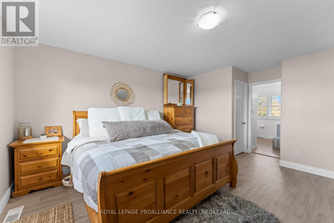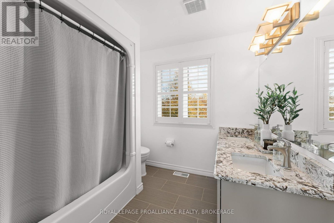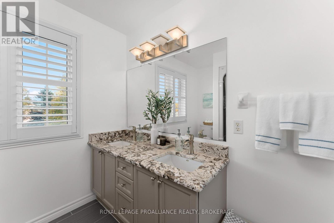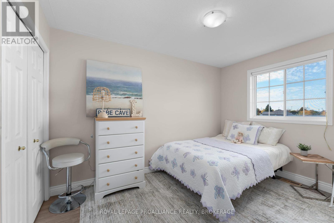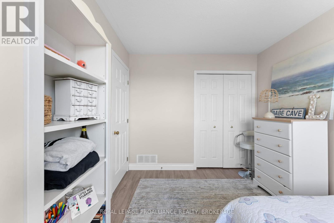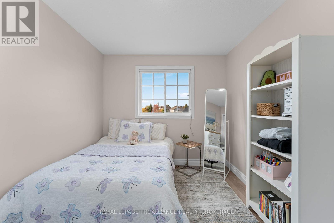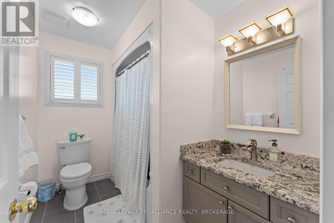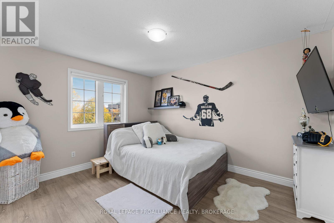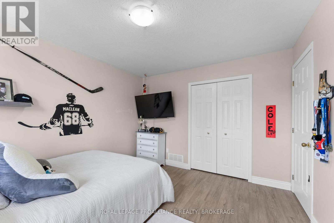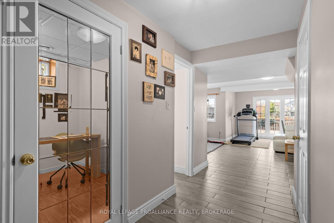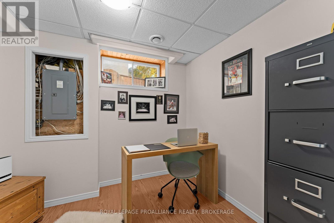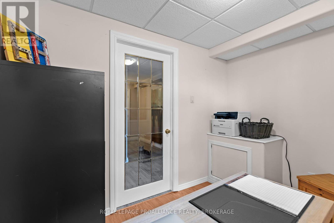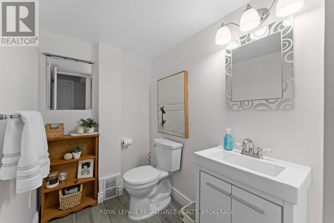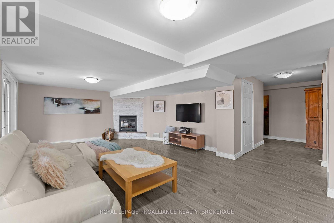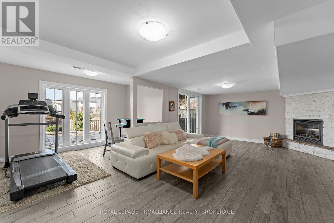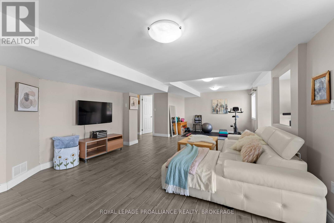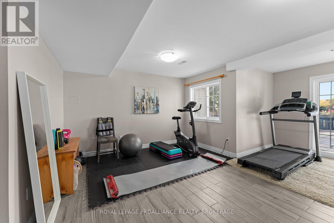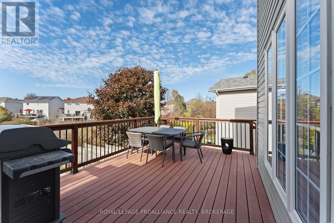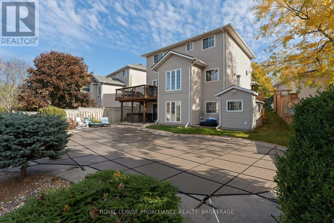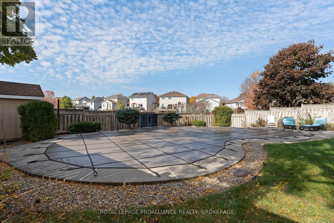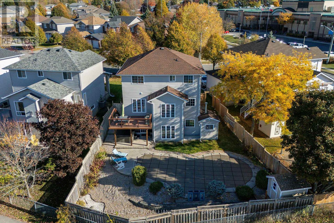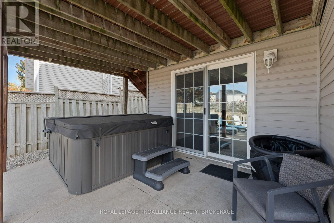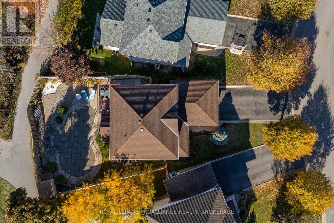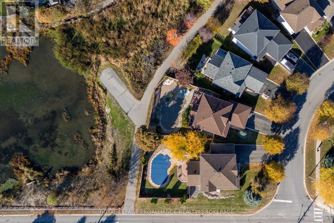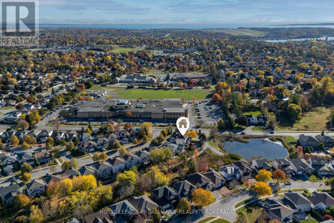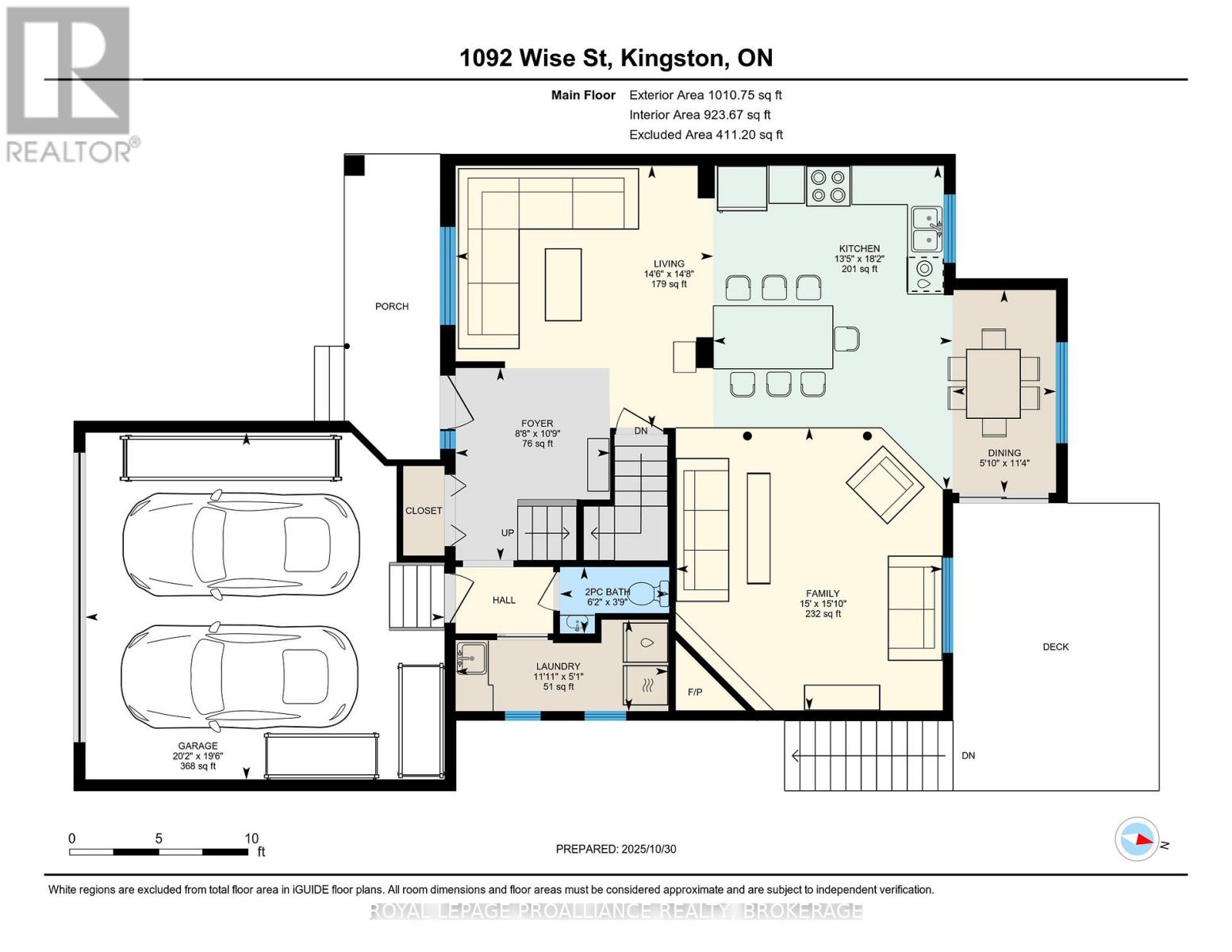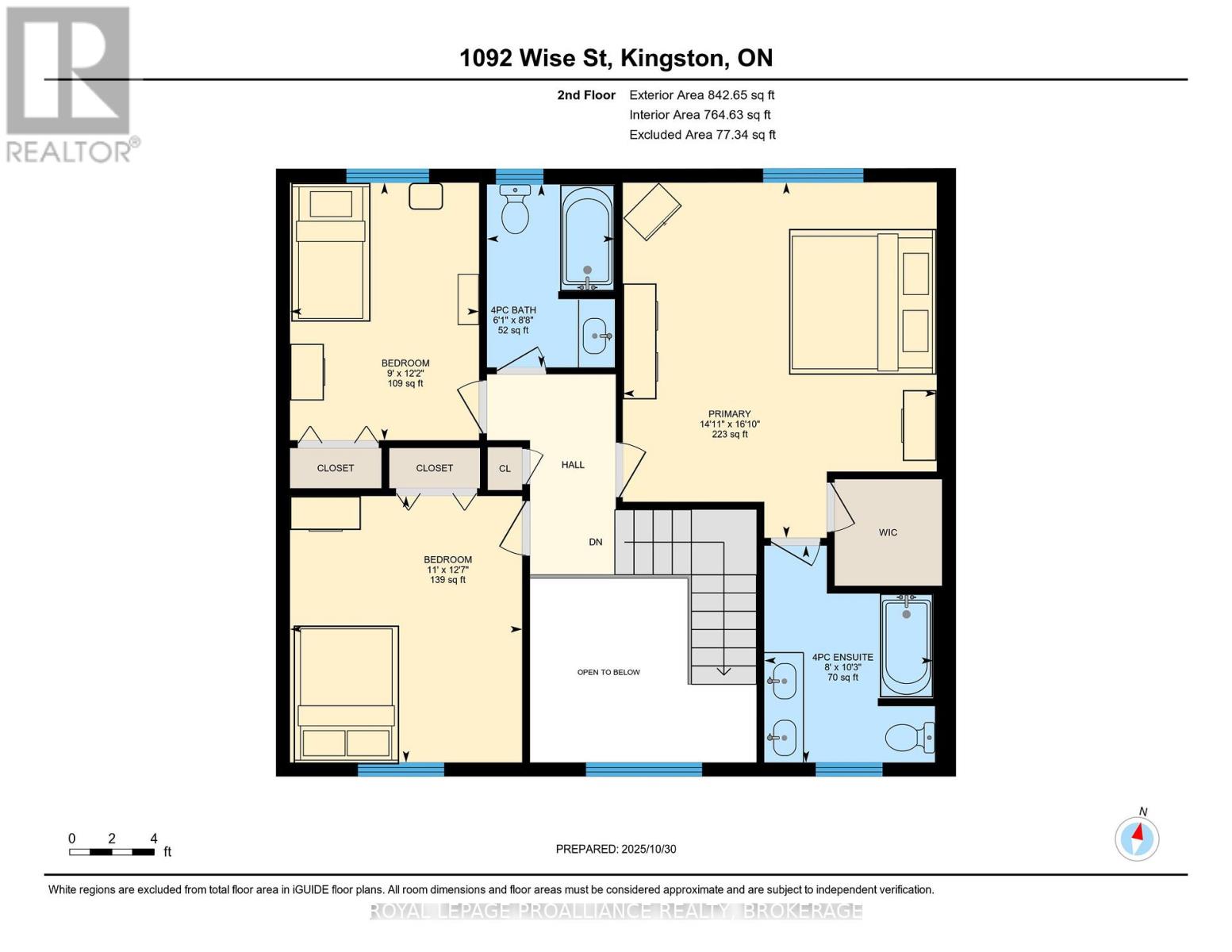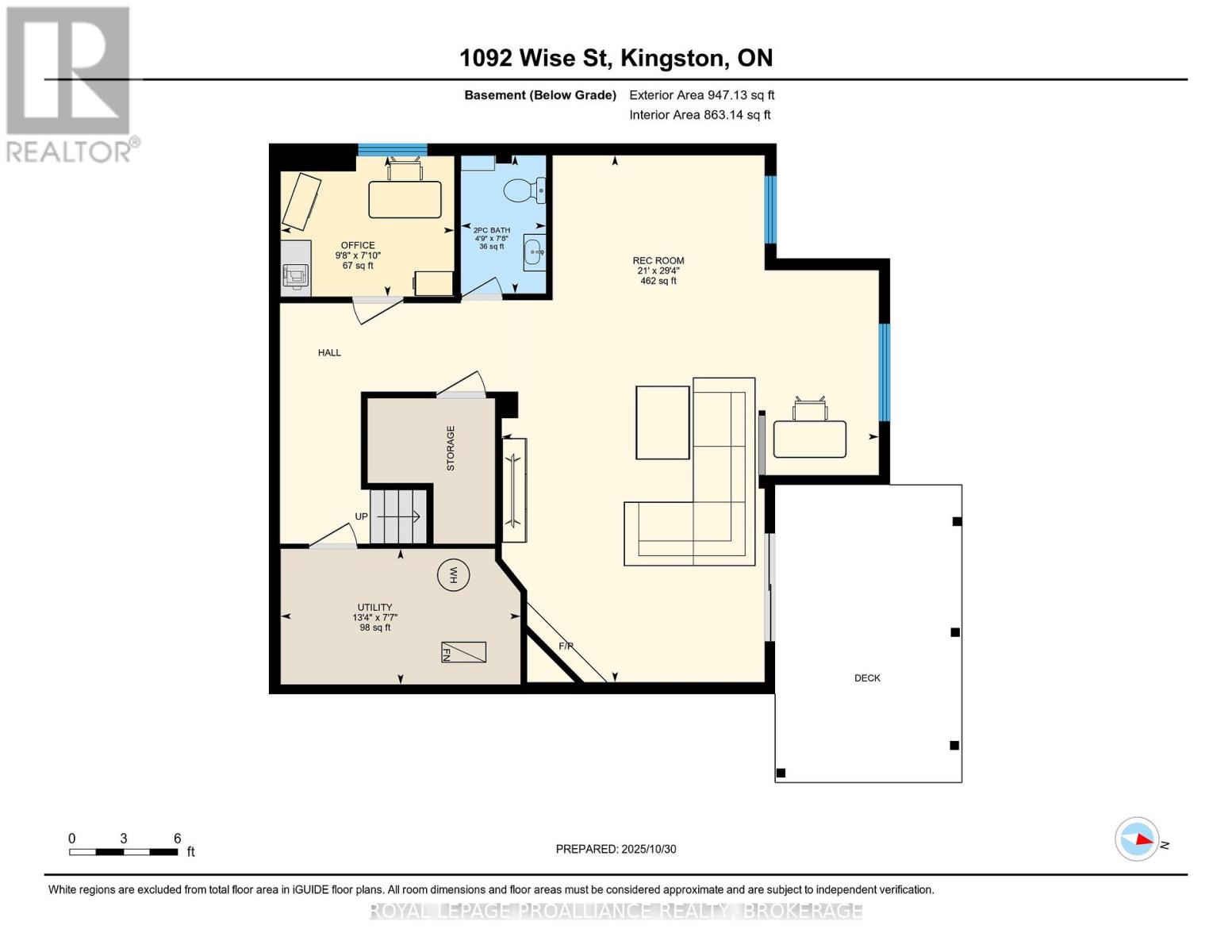1092 Wise Street Kingston, Ontario K7P 3E5
$949,000
Beautifully updated executive home on a quiet street in one of the city's most desirable school districts. Walking distance to many parks and both Lancaster and Holy Cross schools. This open-concept home features extensive renovations throughout, including a modern kitchen, new flooring, fresh paint, and updated mechanical systems. Enjoy peaceful views of the green space and pond from the main living areas. The finished walk-out basement includes a spacious recreation room, office, and access to a private backyard retreat with a inground lagoon-style saltwater pool and hot tub, ideal for relaxing or entertaining. Offering 3 bedrooms, 2 full bathrooms, 2 half bathrooms, and an attached garage, this home blends comfort, style, and a prime location. (id:28469)
Property Details
| MLS® Number | X12507662 |
| Property Type | Single Family |
| Neigbourhood | Westwoods |
| Community Name | 39 - North of Taylor-Kidd Blvd |
| Amenities Near By | Golf Nearby, Park |
| Equipment Type | Water Heater |
| Features | Irregular Lot Size, Backs On Greenbelt, Open Space, Conservation/green Belt |
| Parking Space Total | 6 |
| Pool Features | Salt Water Pool |
| Pool Type | Inground Pool |
| Rental Equipment Type | Water Heater |
| Structure | Deck, Patio(s), Porch, Shed |
| View Type | View |
Building
| Bathroom Total | 4 |
| Bedrooms Above Ground | 3 |
| Bedrooms Total | 3 |
| Age | 16 To 30 Years |
| Amenities | Fireplace(s) |
| Appliances | Hot Tub, Garage Door Opener Remote(s), Blinds, Dishwasher, Dryer, Stove, Washer, Refrigerator |
| Basement Development | Finished |
| Basement Features | Walk Out |
| Basement Type | N/a (finished) |
| Construction Style Attachment | Detached |
| Cooling Type | Central Air Conditioning |
| Exterior Finish | Brick, Vinyl Siding |
| Fireplace Present | Yes |
| Fireplace Total | 2 |
| Foundation Type | Concrete |
| Half Bath Total | 2 |
| Heating Fuel | Natural Gas |
| Heating Type | Forced Air |
| Stories Total | 2 |
| Size Interior | 1,500 - 2,000 Ft2 |
| Type | House |
| Utility Water | Municipal Water |
Parking
| Attached Garage | |
| Garage | |
| Inside Entry |
Land
| Acreage | No |
| Fence Type | Fenced Yard |
| Land Amenities | Golf Nearby, Park |
| Landscape Features | Landscaped |
| Sewer | Sanitary Sewer |
| Size Depth | 124 Ft ,7 In |
| Size Frontage | 34 Ft ,2 In |
| Size Irregular | 34.2 X 124.6 Ft |
| Size Total Text | 34.2 X 124.6 Ft|under 1/2 Acre |
Rooms
| Level | Type | Length | Width | Dimensions |
|---|---|---|---|---|
| Second Level | Bedroom | 2.73 m | 3.72 m | 2.73 m x 3.72 m |
| Second Level | Bedroom | 3.35 m | 3.85 m | 3.35 m x 3.85 m |
| Second Level | Primary Bedroom | 4.53 m | 5.13 m | 4.53 m x 5.13 m |
| Lower Level | Recreational, Games Room | 8.93 m | 6.39 m | 8.93 m x 6.39 m |
| Lower Level | Utility Room | 2.3 m | 4.06 m | 2.3 m x 4.06 m |
| Lower Level | Office | 2.38 m | 2.94 m | 2.38 m x 2.94 m |
| Main Level | Kitchen | 5.53 m | 4.09 m | 5.53 m x 4.09 m |
| Main Level | Family Room | 4.83 m | 4.57 m | 4.83 m x 4.57 m |
| Main Level | Dining Room | 3.47 m | 1.77 m | 3.47 m x 1.77 m |
| Main Level | Laundry Room | 1.56 m | 3.64 m | 1.56 m x 3.64 m |
| Main Level | Living Room | 4.48 m | 4.41 m | 4.48 m x 4.41 m |
| Main Level | Foyer | 3.29 m | 2.64 m | 3.29 m x 2.64 m |
Utilities
| Cable | Available |
| Electricity | Installed |
| Sewer | Installed |

