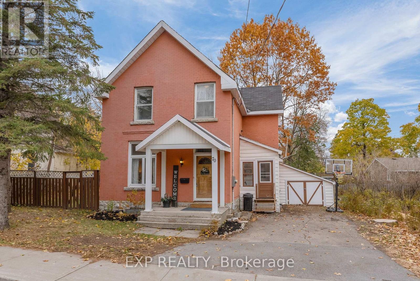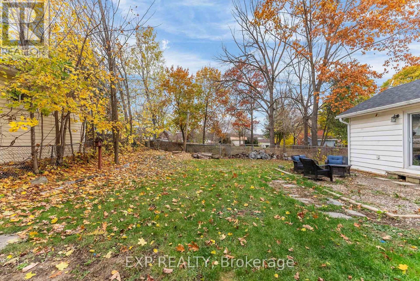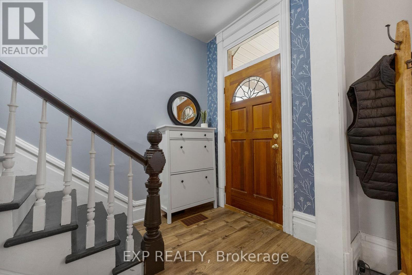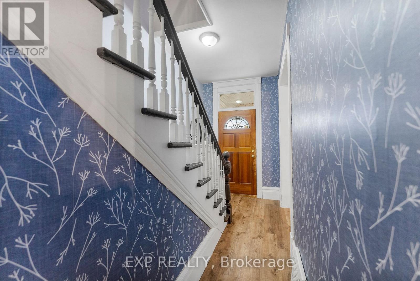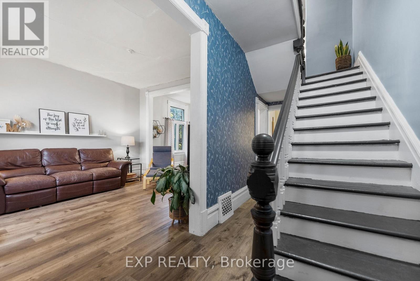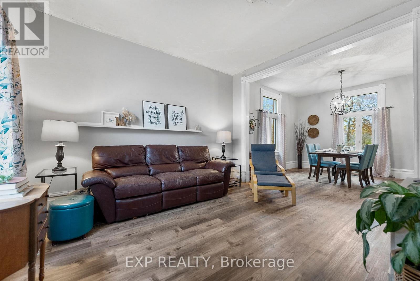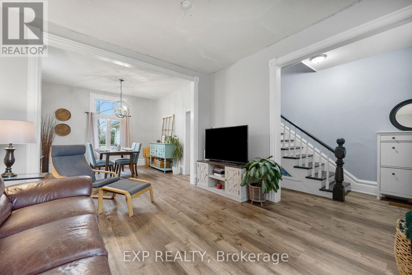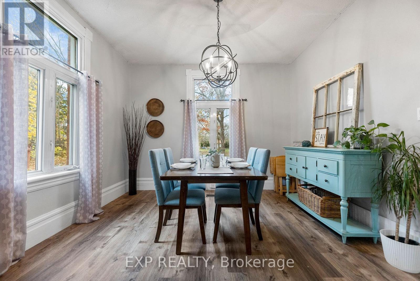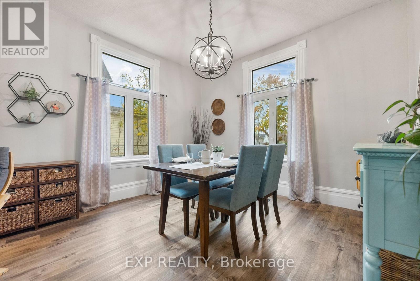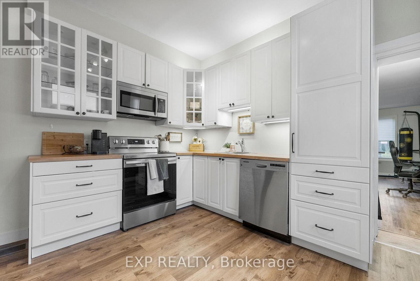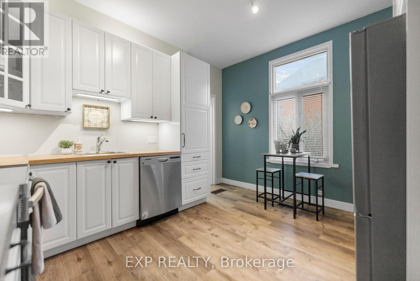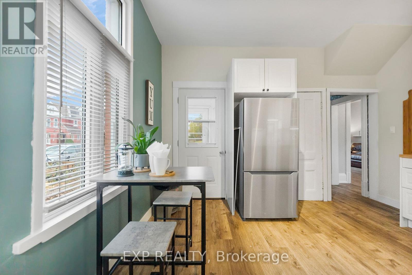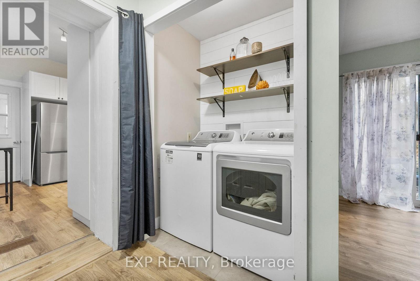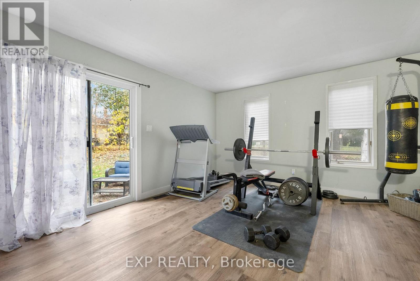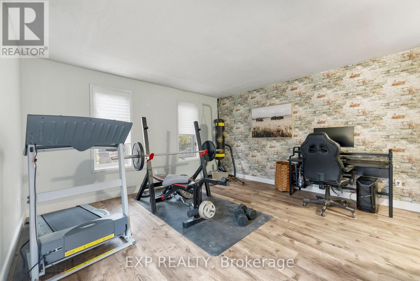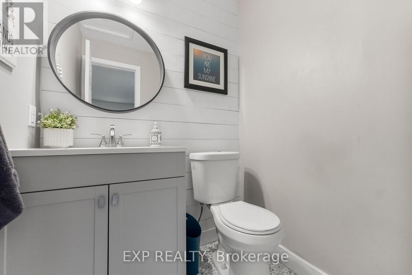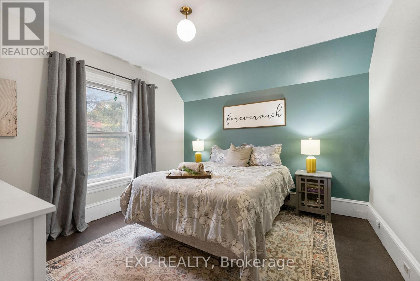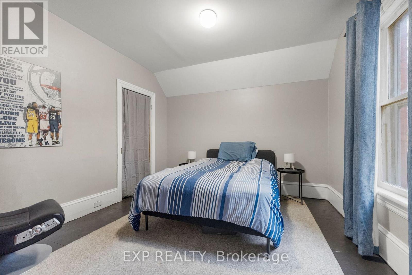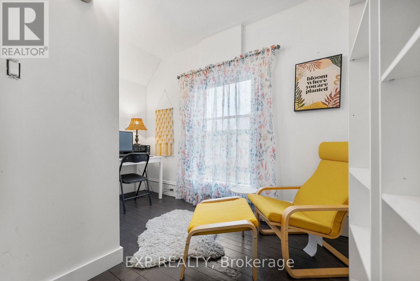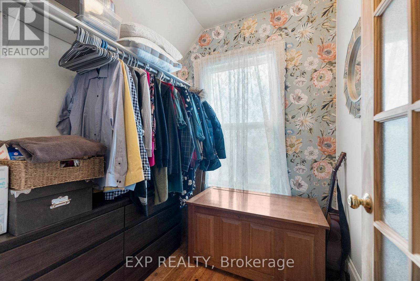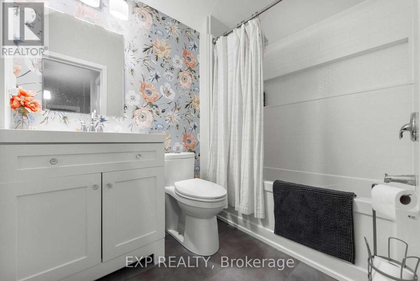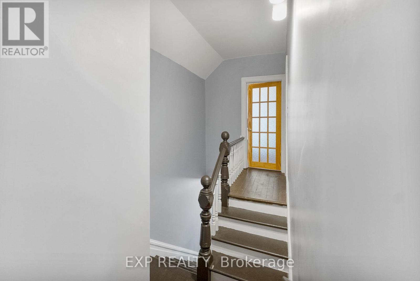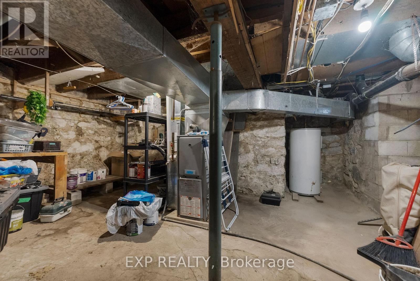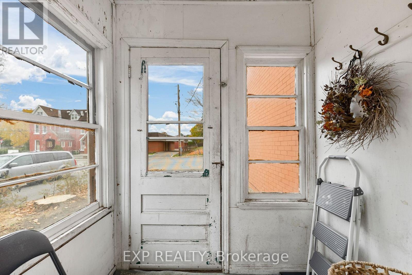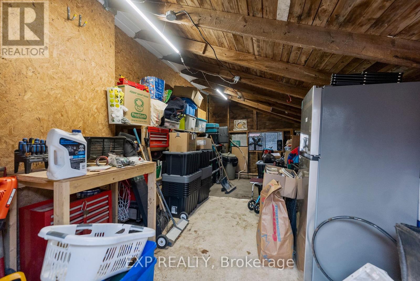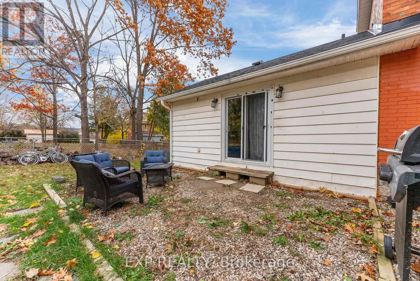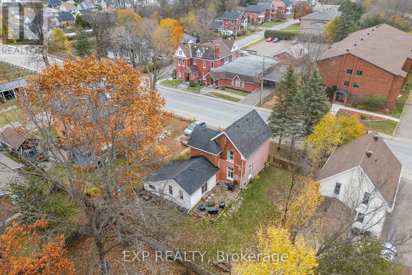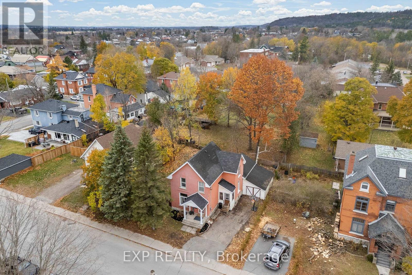70 Munroe Avenue E Renfrew, Ontario K7V 3K1
$349,900
Just a short walk to downtown shops and services sits 70 Munroe Avenue East. This character filled family home offers 3 bedrooms 1 1/2 baths and sits on a nice sized lot offering just under 70 feet of frontage on Munroe Street. Upon entering you will be greeted by a nice bright interior, nice high ceilings. Living room melds into the formal dining area. Kitchen was remodeled in 2021 providing nice cupboard and counter space. The addition to the rear is currently set up as a home gym but would serve very well as a primary bedroom given it has a handy updated 2 pc bath. Patio doors replaced in 2021 lead to side yard. Updated flooring throughout main level. Lots of fresh paint. Laundry was moved from the basement in 2021 and is handy on the main floor. The upper level features 2 additional bedrooms both generous in size along with an additional room which can be used as a home office or perhaps a nursery if a stork comes to visit. The upper level bath has also been updated in 2021. Attached single garage offers excellent storage. Close to the Algonquin trail which offers great recreational opportunities. Economical utility costs of $90.00 per month for Hydro, $110.00 for water and sewer and gas at $150.00 per month (id:28469)
Property Details
| MLS® Number | X12509448 |
| Property Type | Single Family |
| Community Name | 540 - Renfrew |
| Features | Carpet Free |
| Parking Space Total | 2 |
| Structure | Porch |
Building
| Bathroom Total | 2 |
| Bedrooms Above Ground | 3 |
| Bedrooms Total | 3 |
| Appliances | Water Meter |
| Basement Development | Unfinished |
| Basement Type | N/a (unfinished) |
| Construction Style Attachment | Detached |
| Cooling Type | None |
| Exterior Finish | Brick |
| Foundation Type | Stone |
| Half Bath Total | 1 |
| Heating Fuel | Natural Gas |
| Heating Type | Forced Air |
| Stories Total | 2 |
| Size Interior | 1,500 - 2,000 Ft2 |
| Type | House |
| Utility Water | Municipal Water |
Parking
| Attached Garage | |
| Garage |
Land
| Acreage | No |
| Sewer | Sanitary Sewer |
| Size Irregular | 69.6 X 92.4 Acre |
| Size Total Text | 69.6 X 92.4 Acre |
| Zoning Description | R-1 |
Rooms
| Level | Type | Length | Width | Dimensions |
|---|---|---|---|---|
| Second Level | Bedroom 2 | 3.63 m | 3.48 m | 3.63 m x 3.48 m |
| Second Level | Bedroom 3 | 3.66 m | 3.35 m | 3.66 m x 3.35 m |
| Second Level | Other | 1.95 m | 1.85 m | 1.95 m x 1.85 m |
| Second Level | Bathroom | 2.29 m | 1.65 m | 2.29 m x 1.65 m |
| Second Level | Office | 3.48 m | 2.92 m | 3.48 m x 2.92 m |
| Main Level | Kitchen | 3.99 m | 3.4 m | 3.99 m x 3.4 m |
| Main Level | Dining Room | 3.68 m | 3.61 m | 3.68 m x 3.61 m |
| Main Level | Living Room | 3.96 m | 3.66 m | 3.96 m x 3.66 m |
| Main Level | Primary Bedroom | 4.22 m | 4.22 m | 4.22 m x 4.22 m |
| Main Level | Bathroom | 1.53 m | 1.51 m | 1.53 m x 1.51 m |
Utilities
| Cable | Available |
| Electricity | Installed |
| Sewer | Installed |

