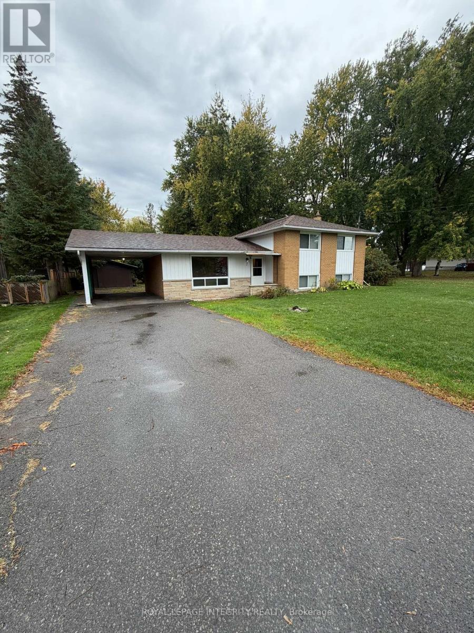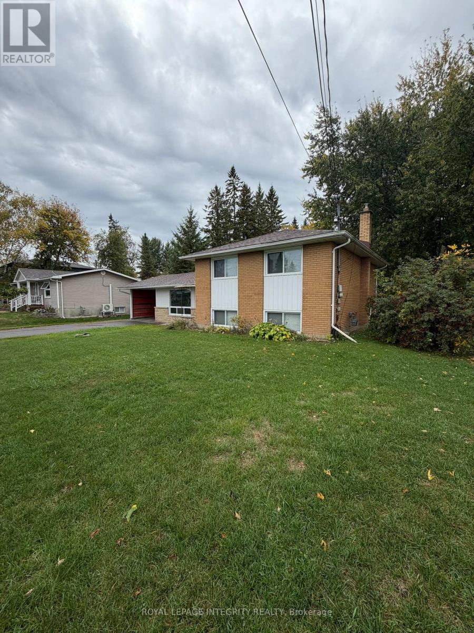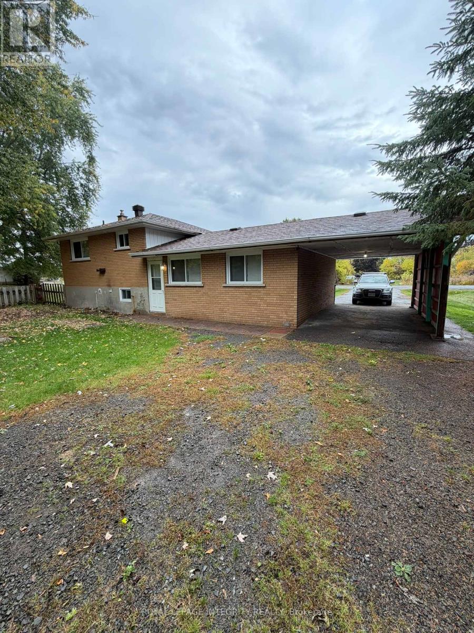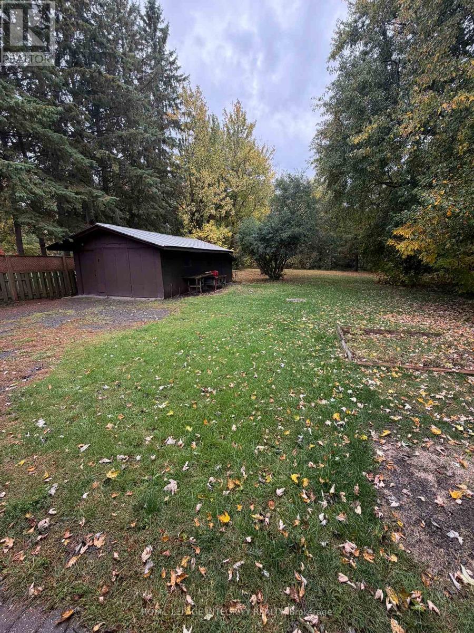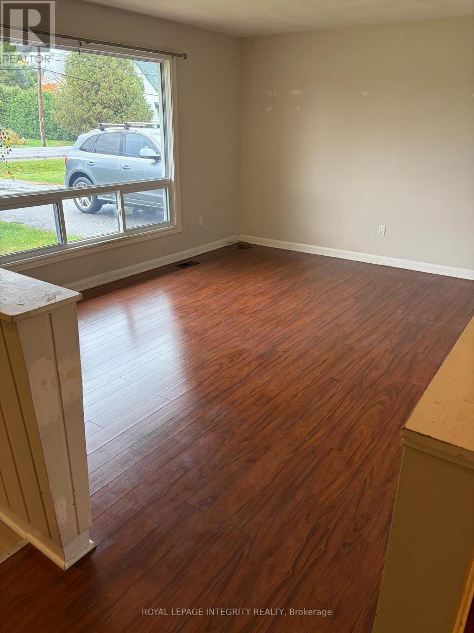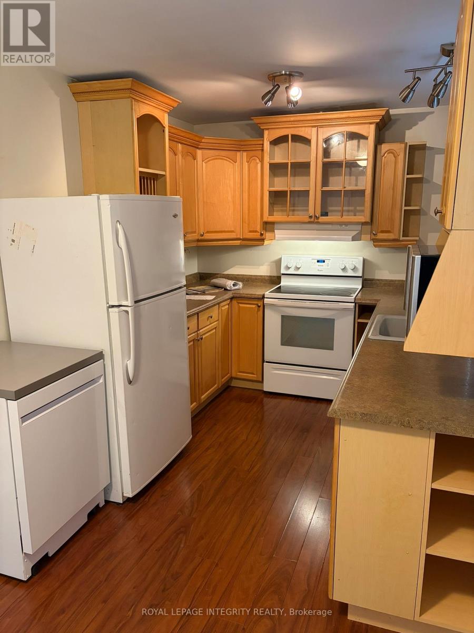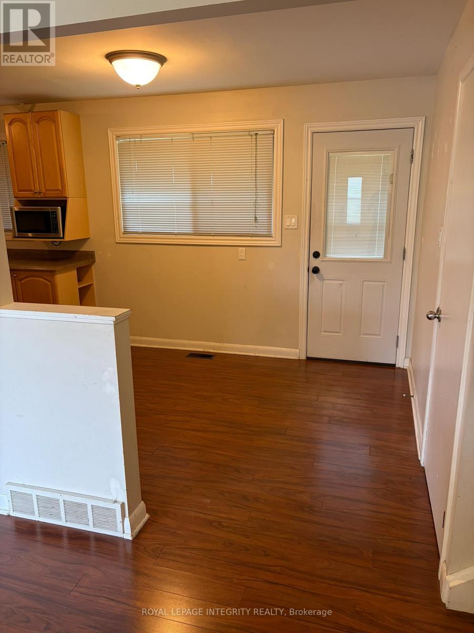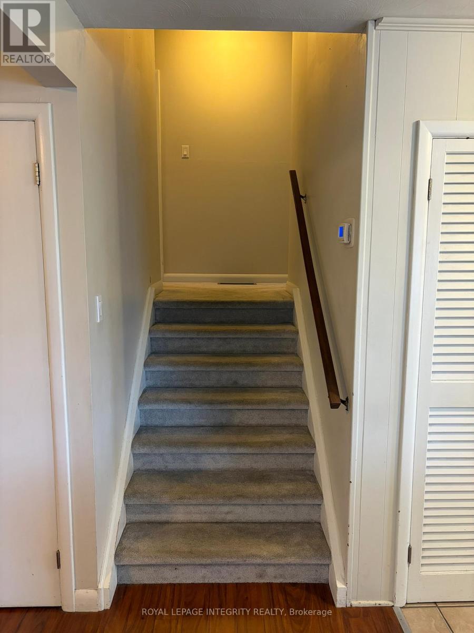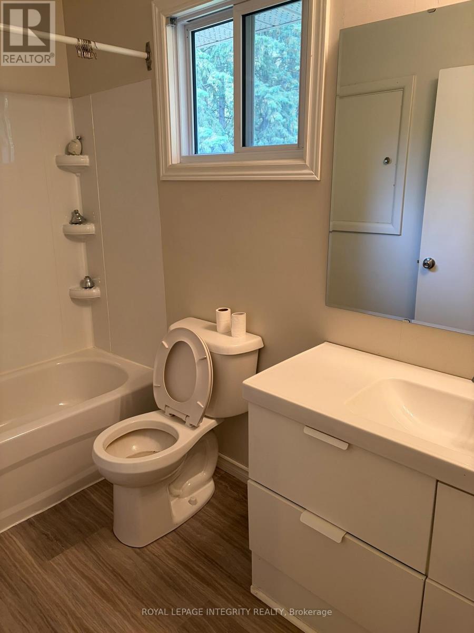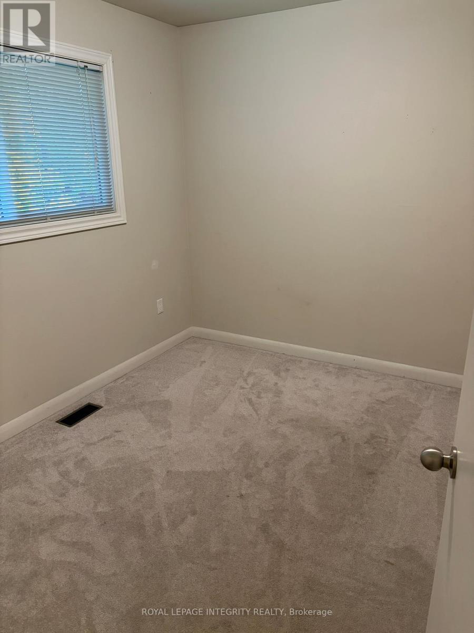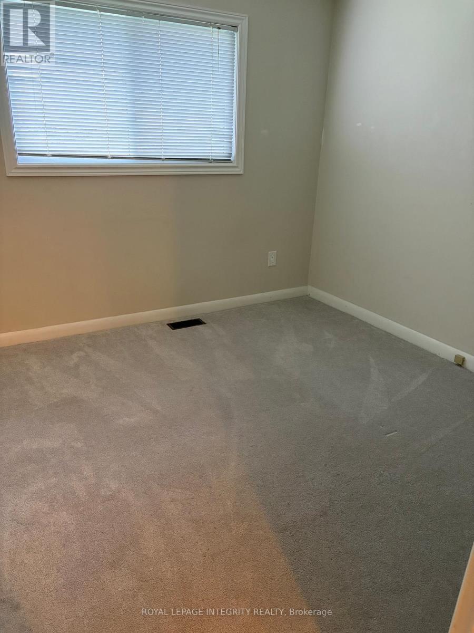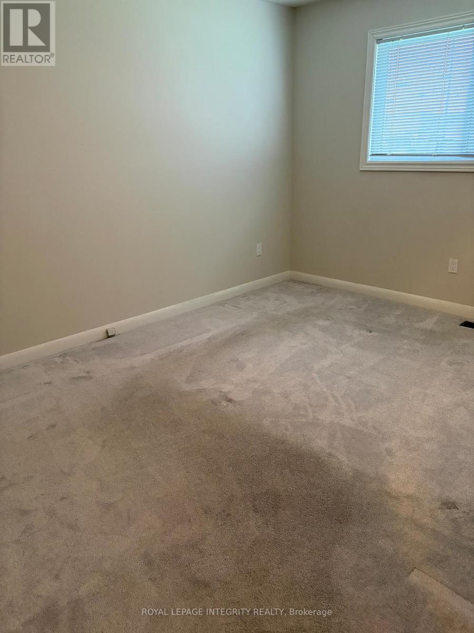7 Lennox Street Ottawa, Ontario K0A 2Z0
4 Bedroom
2 Bathroom
1,100 - 1,500 ft2
Central Air Conditioning
Forced Air
$2,600 Monthly
This is a pet friendly home. No Smoking. This is a lovely split level detached home in Richmond. It is well maintained on a large lot. It has a detached garage/Workshop in the back yard. Yard is 210 feet deep . There are 4 steps up to the bedrooms to the upper level and 4 steps down to the laundry and rec room on the lower level. Please supply all documents, pay stubs, credit score, letter of employment and application. The home is vacant and available anytime. (id:28469)
Property Details
| MLS® Number | X12509178 |
| Property Type | Single Family |
| Neigbourhood | Rideau-Jock |
| Community Name | 8204 - Richmond |
| Equipment Type | Water Heater |
| Features | In Suite Laundry |
| Parking Space Total | 5 |
| Rental Equipment Type | Water Heater |
| Structure | Workshop |
Building
| Bathroom Total | 2 |
| Bedrooms Above Ground | 3 |
| Bedrooms Below Ground | 1 |
| Bedrooms Total | 4 |
| Appliances | Dishwasher, Dryer, Stove, Washer, Refrigerator |
| Basement Development | Finished |
| Basement Type | N/a (finished) |
| Construction Style Attachment | Detached |
| Construction Style Split Level | Sidesplit |
| Cooling Type | Central Air Conditioning |
| Exterior Finish | Brick Facing |
| Foundation Type | Block |
| Heating Fuel | Natural Gas |
| Heating Type | Forced Air |
| Size Interior | 1,100 - 1,500 Ft2 |
| Type | House |
| Utility Water | Drilled Well |
Parking
| Carport | |
| No Garage |
Land
| Acreage | No |
| Sewer | Sanitary Sewer |
| Size Depth | 210 Ft |
| Size Frontage | 73 Ft |
| Size Irregular | 73 X 210 Ft |
| Size Total Text | 73 X 210 Ft|under 1/2 Acre |
Rooms
| Level | Type | Length | Width | Dimensions |
|---|---|---|---|---|
| Lower Level | Laundry Room | 4 m | 8 m | 4 m x 8 m |
| Lower Level | Bathroom | 4 m | 6 m | 4 m x 6 m |
| Lower Level | Recreational, Games Room | 14 m | 10 m | 14 m x 10 m |
| Main Level | Living Room | 15 m | 12 m | 15 m x 12 m |
| Main Level | Kitchen | 10 m | 8 m | 10 m x 8 m |
| Main Level | Eating Area | 6 m | 7 m | 6 m x 7 m |
| Upper Level | Primary Bedroom | 11 m | 10 m | 11 m x 10 m |
| Upper Level | Bedroom 2 | 10 m | 9 m | 10 m x 9 m |
| Upper Level | Bedroom 3 | 9 m | 9 m | 9 m x 9 m |
Utilities
| Cable | Available |
| Electricity | Available |
| Sewer | Installed |

