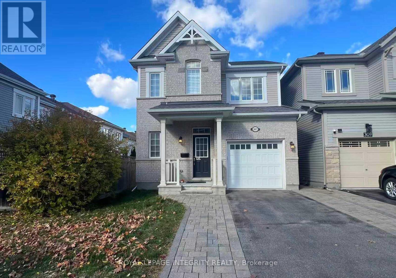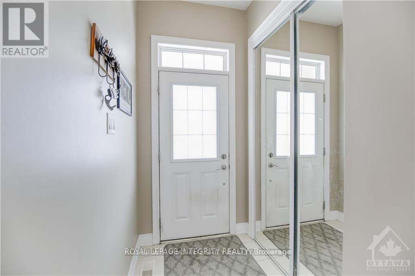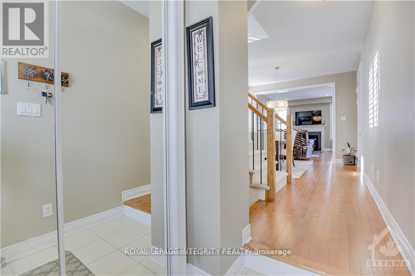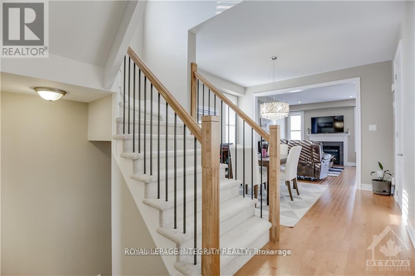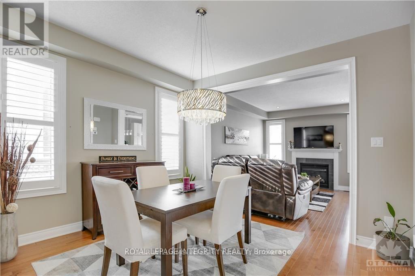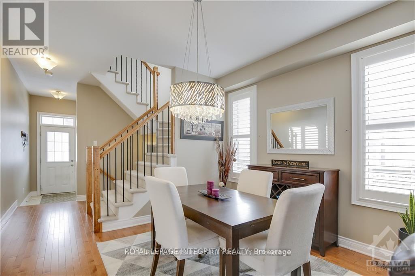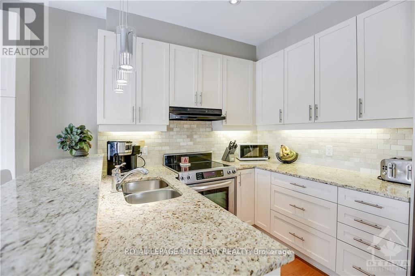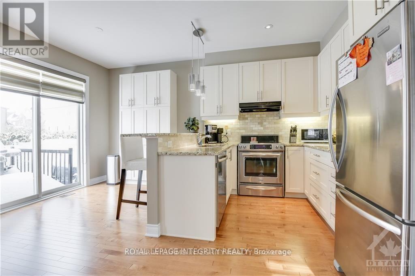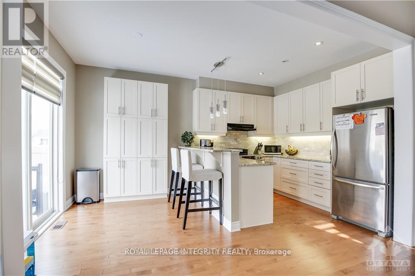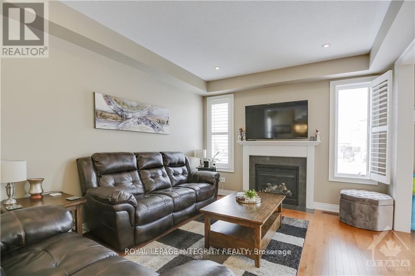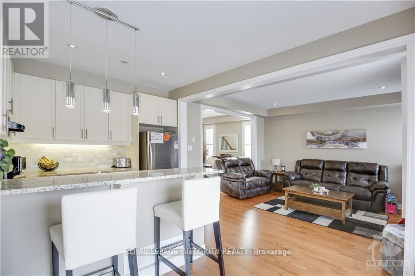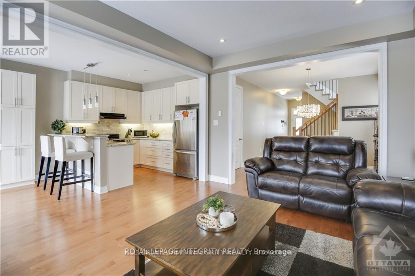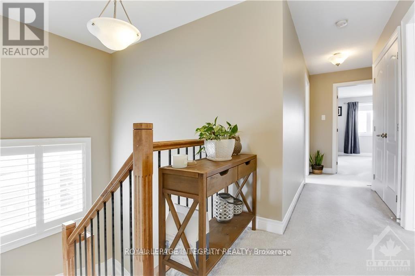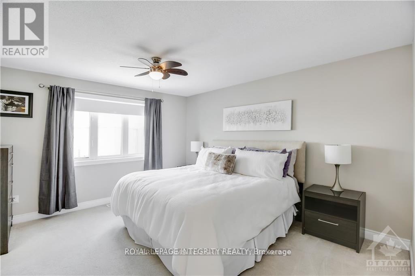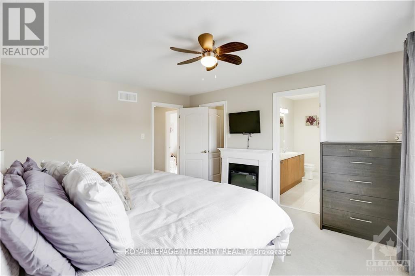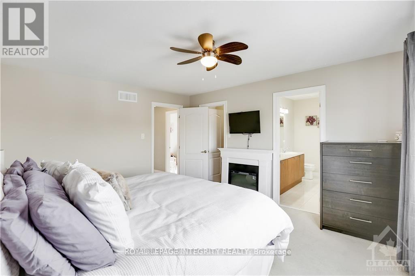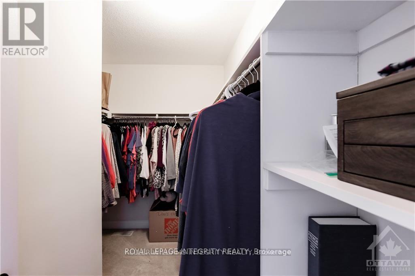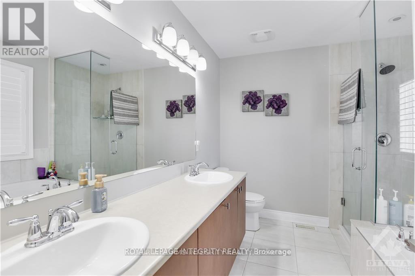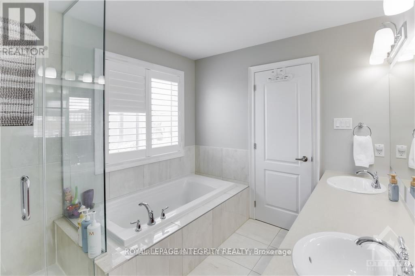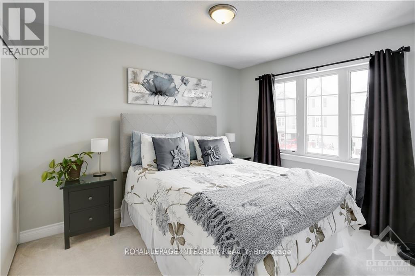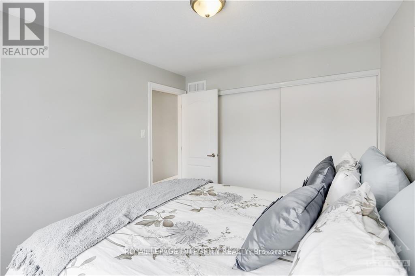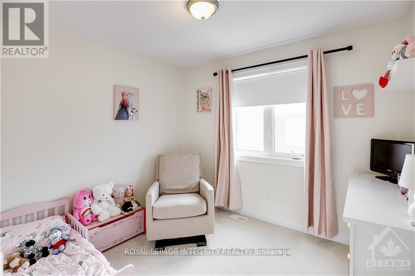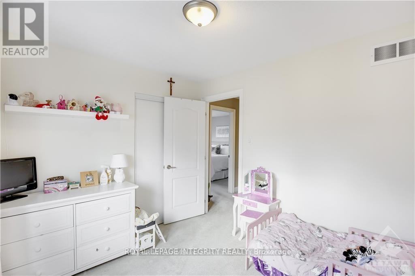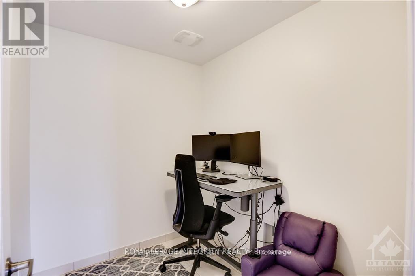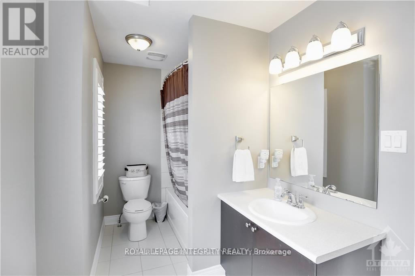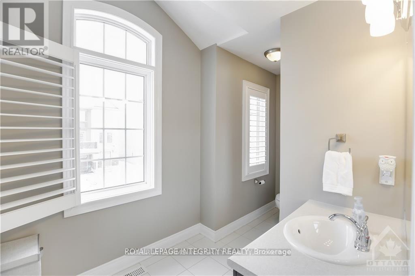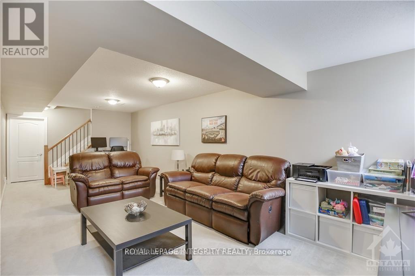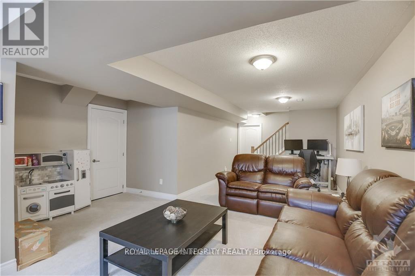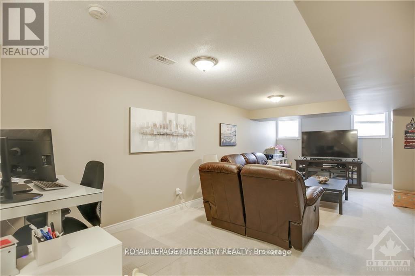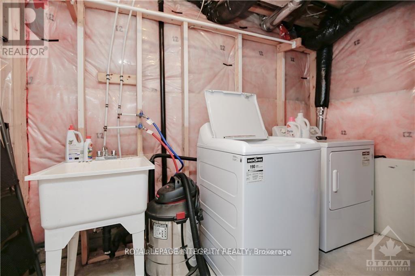307 Meadowbreeze Drive Ottawa, Ontario K2M 0J7
$2,800 Monthly
Call this one home! This meticulously maintained detached 3-bed, 3-bath home is located in the highly sought-after Emerald Meadows-Trailwest community. A welcoming foyer leads into a bright, open-concept living and dining area with gleaming hardwood floors and a cozy gas fireplace. The upgraded kitchen features extended cabinetry, pot lights, deep drawers, stainless steel appliances, granite countertops, and a stylish breakfast bar. Upstairs offers a spacious primary bedroom with walk-in closet and a luxurious 5-piece ensuite, two additional bedrooms, a main bathroom, and a versatile laundry room currently used as an office (washer and dryer are in the basement). The fully finished lower level provides a large family room and ample storage, while the fully fenced backyard with a huge deck is perfect for summer gatherings. Conveniently located just 4 minutes from Walmart Superstore, and steps to parks, tennis courts, schools, and other popular amenities. (id:28469)
Property Details
| MLS® Number | X12508228 |
| Property Type | Single Family |
| Neigbourhood | Kanata |
| Community Name | 9010 - Kanata - Emerald Meadows/Trailwest |
| Equipment Type | Water Heater |
| Parking Space Total | 3 |
| Rental Equipment Type | Water Heater |
Building
| Bathroom Total | 3 |
| Bedrooms Above Ground | 3 |
| Bedrooms Total | 3 |
| Appliances | Garage Door Opener Remote(s), Dishwasher, Dryer, Hood Fan, Stove, Washer, Refrigerator |
| Basement Development | Finished |
| Basement Type | Full (finished) |
| Construction Style Attachment | Detached |
| Cooling Type | Central Air Conditioning |
| Exterior Finish | Brick, Vinyl Siding |
| Fireplace Present | Yes |
| Foundation Type | Concrete |
| Half Bath Total | 1 |
| Heating Fuel | Natural Gas |
| Heating Type | Forced Air |
| Stories Total | 2 |
| Size Interior | 1,500 - 2,000 Ft2 |
| Type | House |
| Utility Water | Municipal Water |
Parking
| Attached Garage | |
| Garage |
Land
| Acreage | No |
| Sewer | Sanitary Sewer |
| Size Depth | 82 Ft |
| Size Frontage | 30 Ft |
| Size Irregular | 30 X 82 Ft |
| Size Total Text | 30 X 82 Ft |
Rooms
| Level | Type | Length | Width | Dimensions |
|---|---|---|---|---|
| Second Level | Primary Bedroom | 3.88 m | 4.34 m | 3.88 m x 4.34 m |
| Second Level | Bedroom | 2.92 m | 3.47 m | 2.92 m x 3.47 m |
| Second Level | Bedroom | 2.79 m | 3.02 m | 2.79 m x 3.02 m |
| Basement | Family Room | 3.5 m | 8.48 m | 3.5 m x 8.48 m |
| Basement | Other | 3.25 m | 5.86 m | 3.25 m x 5.86 m |
| Main Level | Dining Room | 3.7 m | 3.22 m | 3.7 m x 3.22 m |
| Main Level | Living Room | 3.7 m | 4.34 m | 3.7 m x 4.34 m |
| Main Level | Kitchen | 3.14 m | 4.95 m | 3.14 m x 4.95 m |

