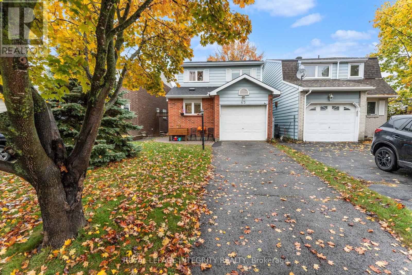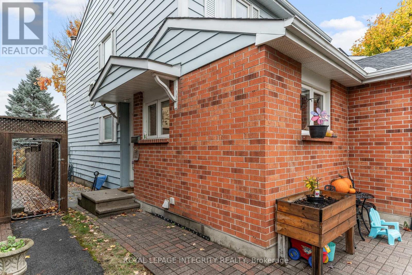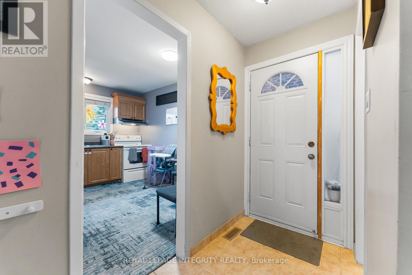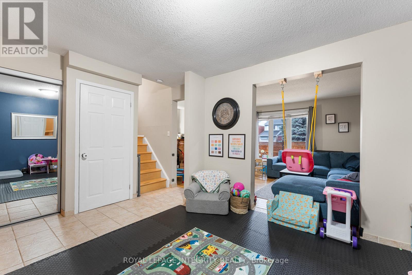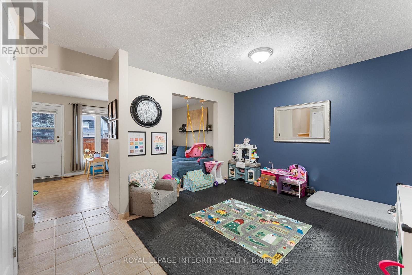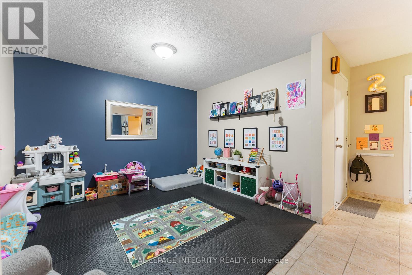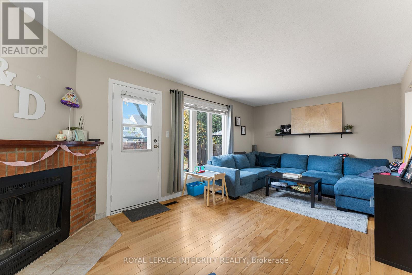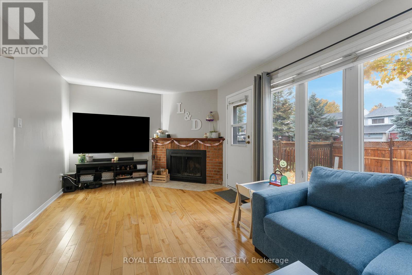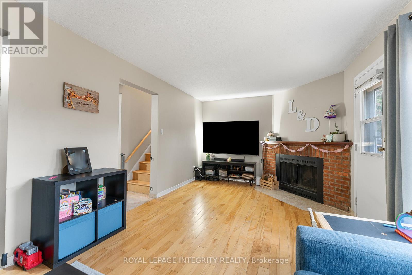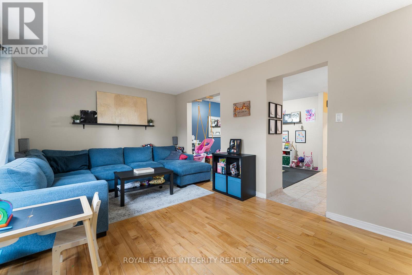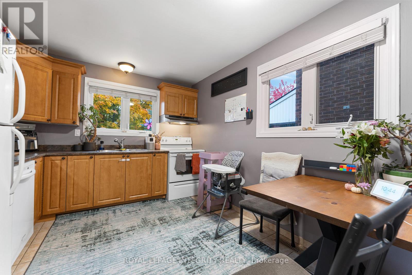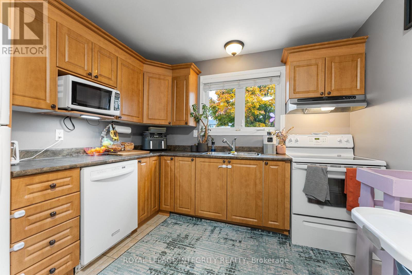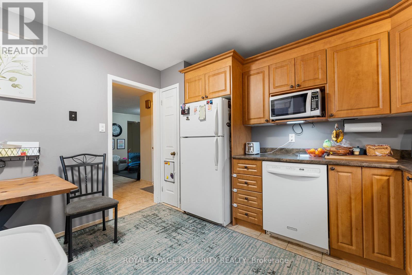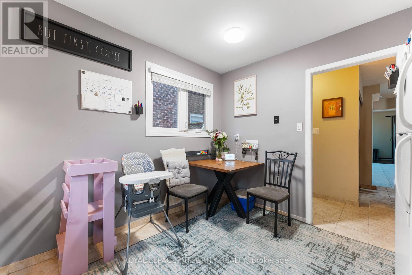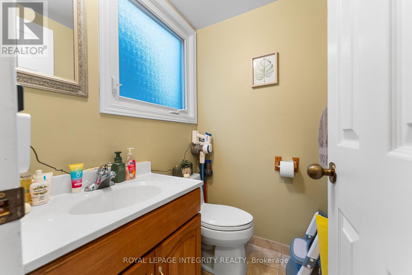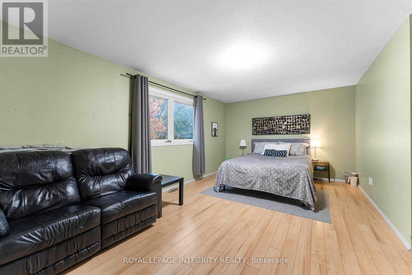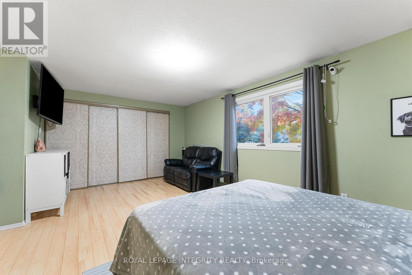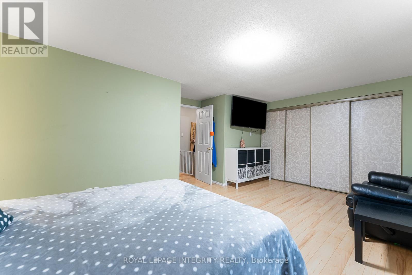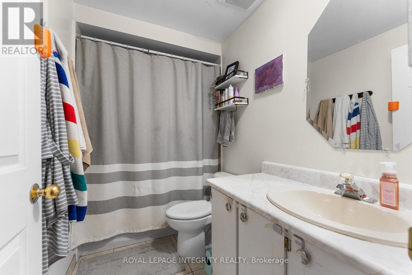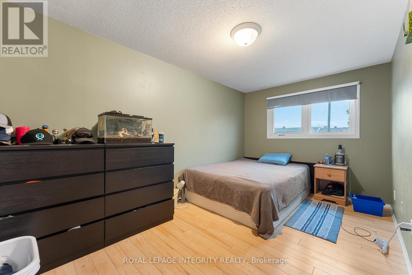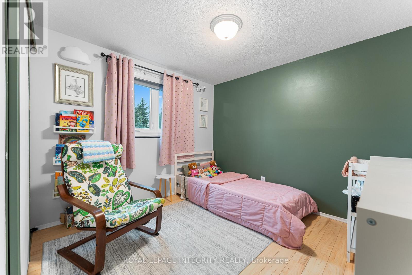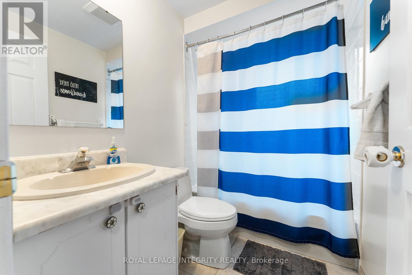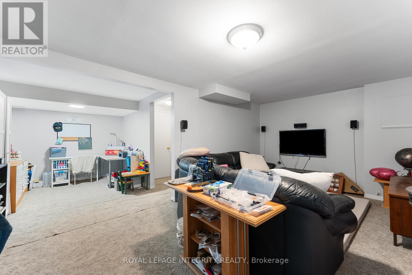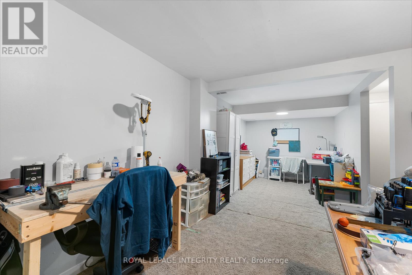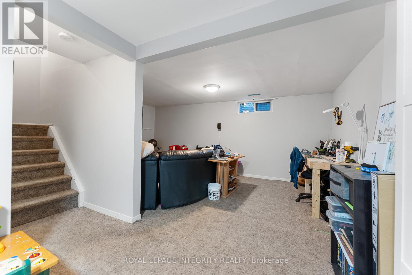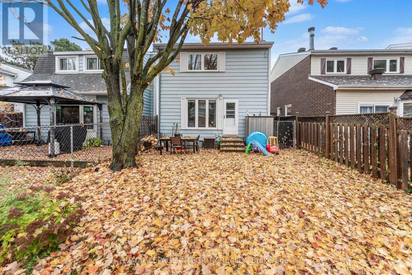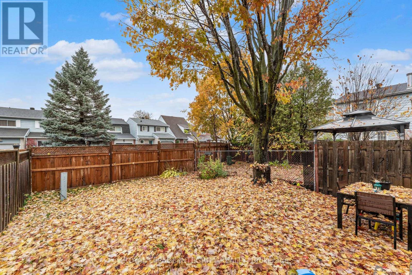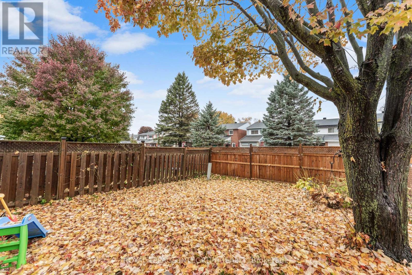45 Wessex Road Ottawa, Ontario K2J 1X2
3 Bedroom
3 Bathroom
1,200 - 1,399 ft2
Fireplace
Central Air Conditioning
Forced Air
$519,900Maintenance, Insurance
$165 Monthly
Maintenance, Insurance
$165 MonthlyWelcome to this well-located 3-bedroom linked single in the heart of Barrhaven. The main level features hardwood flooring, a bright living area with a cozy wood-burning fireplace, plus inviting eat-in kitchen & large dining rm. Upstairs, you'll find a spacious primary bedroom with ensuite, along with two comfortable secondary bedrooms and a full bath. The lower level offers a finished rec room providing extra living space and storage. Outside, enjoy a fully fenced yard and a convenient setting close to transit, shopping, places of worship & park across the street. (id:28469)
Property Details
| MLS® Number | X12507444 |
| Property Type | Single Family |
| Neigbourhood | Barrhaven West |
| Community Name | 7705 - Barrhaven - On the Green |
| Amenities Near By | Park, Public Transit |
| Community Features | Pets Allowed With Restrictions |
| Equipment Type | Water Heater |
| Parking Space Total | 3 |
| Rental Equipment Type | Water Heater |
Building
| Bathroom Total | 3 |
| Bedrooms Above Ground | 3 |
| Bedrooms Total | 3 |
| Appliances | Dishwasher, Dryer, Stove, Washer, Refrigerator |
| Basement Development | Finished |
| Basement Type | N/a (finished) |
| Construction Style Attachment | Detached |
| Cooling Type | Central Air Conditioning |
| Exterior Finish | Brick, Vinyl Siding |
| Fireplace Present | Yes |
| Foundation Type | Poured Concrete |
| Half Bath Total | 1 |
| Heating Fuel | Natural Gas |
| Heating Type | Forced Air |
| Stories Total | 2 |
| Size Interior | 1,200 - 1,399 Ft2 |
| Type | House |
Parking
| Attached Garage | |
| Garage |
Land
| Acreage | No |
| Fence Type | Fenced Yard |
| Land Amenities | Park, Public Transit |
Rooms
| Level | Type | Length | Width | Dimensions |
|---|---|---|---|---|
| Second Level | Primary Bedroom | 4.4958 m | 4.5212 m | 4.4958 m x 4.5212 m |
| Second Level | Bedroom | 3.1496 m | 3.175 m | 3.1496 m x 3.175 m |
| Second Level | Bedroom | 4.3942 m | 2.667 m | 4.3942 m x 2.667 m |
| Lower Level | Recreational, Games Room | 5.7912 m | 6.6294 m | 5.7912 m x 6.6294 m |
| Main Level | Kitchen | 3.3528 m | 3.048 m | 3.3528 m x 3.048 m |
| Main Level | Living Room | 3.556 m | 6.096 m | 3.556 m x 6.096 m |
| Main Level | Dining Room | 3.6322 m | 3.6322 m | 3.6322 m x 3.6322 m |

