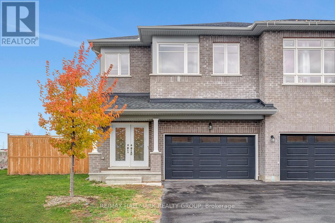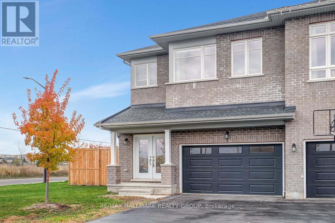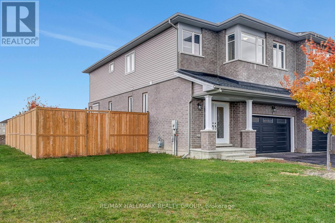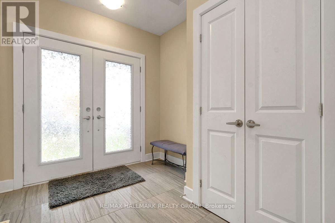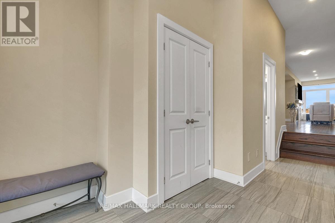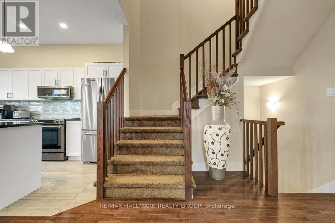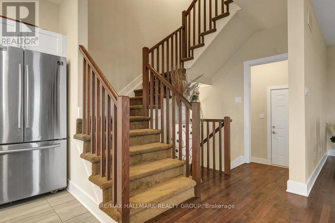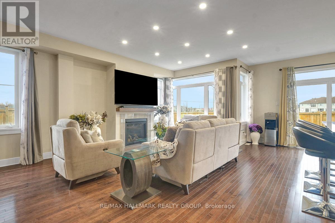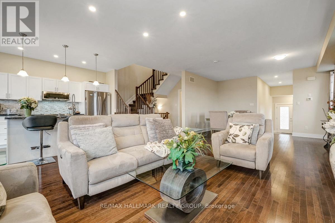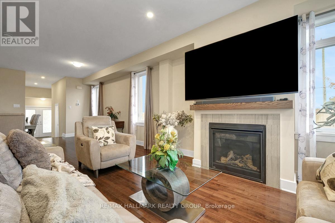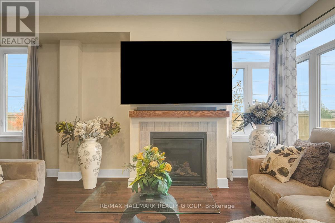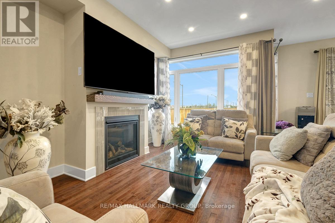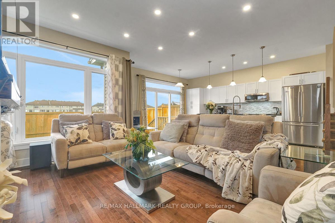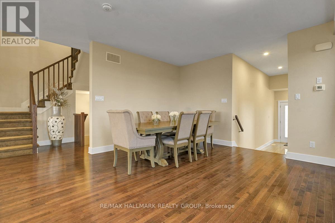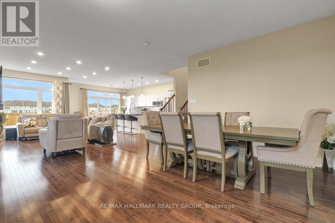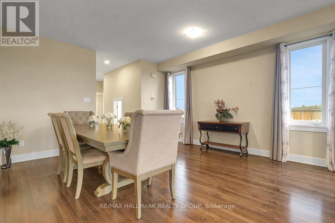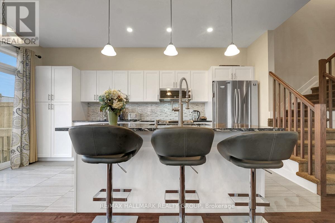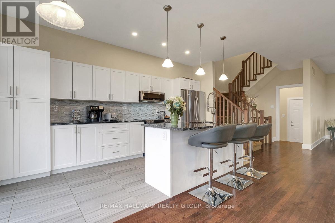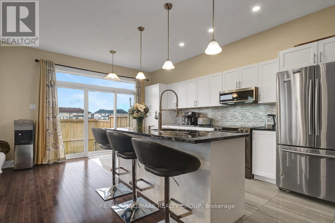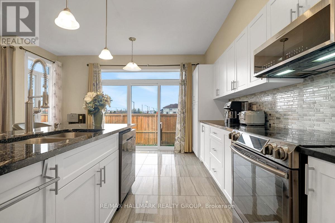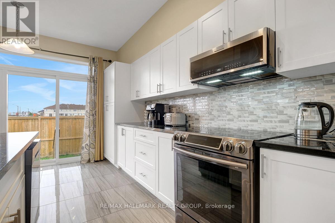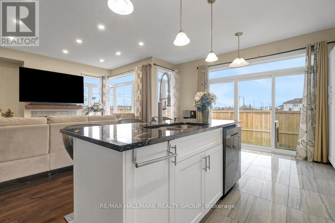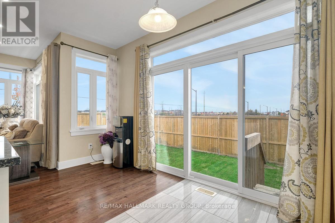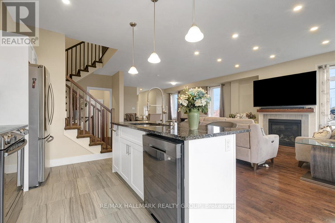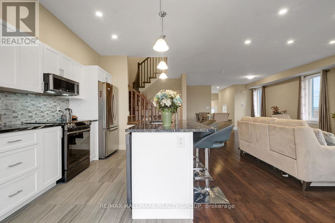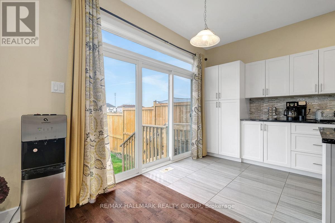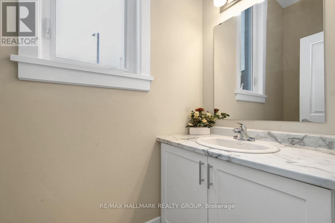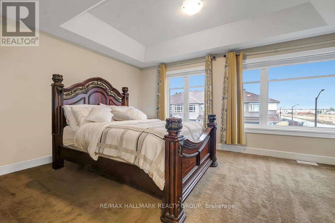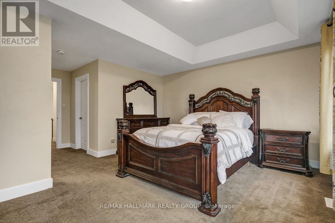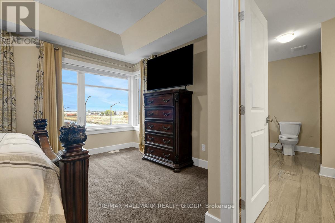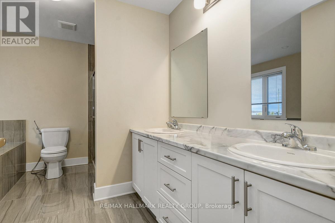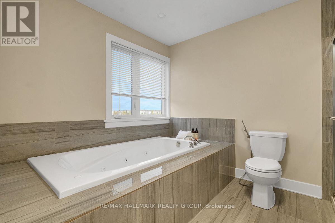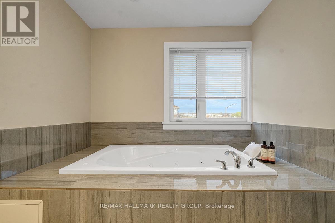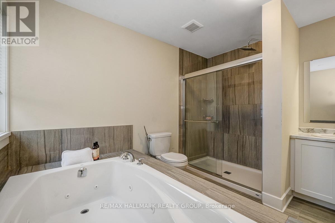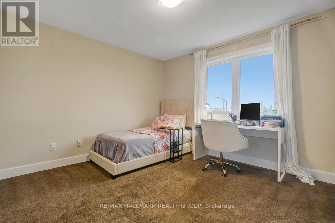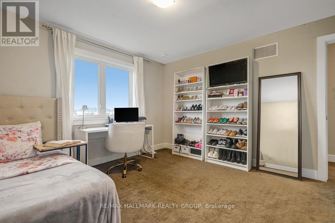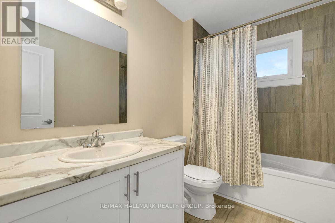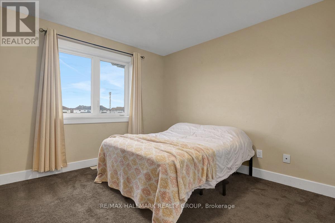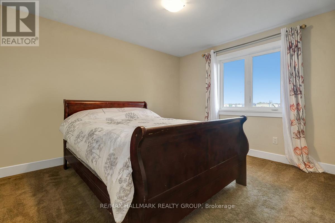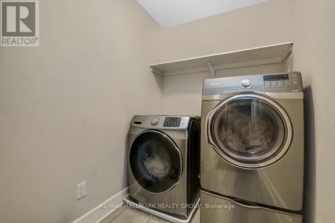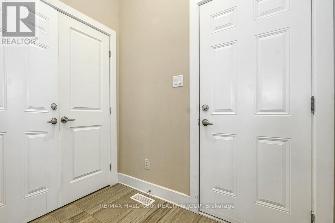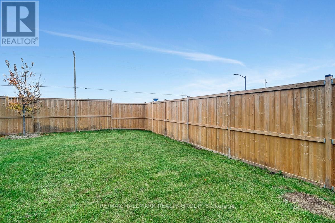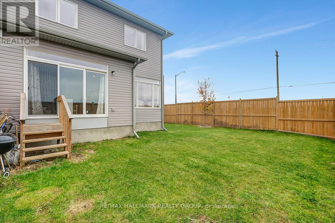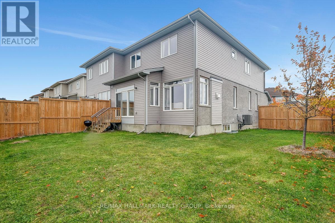1 Antonakos Drive Carleton Place, Ontario K7C 0L1
$664,900
Corner-Lot Charmer in Up-and-Coming Carleton Place! Set on a premium corner lot big enough for your future pool dreams, this stylish semi-detached proves you really can have it all - space, style, and a splash of potential. Step inside to an open-concept main level featuring granite countertops, stainless steel appliances, and a sleek glass backsplash that ties it all together beautifully. Upstairs, you'll find four generous bedrooms, including a primary suite that feels more like a retreat - complete with a jacuzzi soaker tub, stand-up shower, and double sinks (because sharing is overrated).The unspoiled basement is a blank canvas waiting for your imagination - home gym, media lounge, or epic rec room, you decide! Add in a double car garage and a location that's just a short 20-minute commute to Ottawa, and you've found your forever spot before the secret's out. Fully fenced yard and private. (id:28469)
Open House
This property has open houses!
2:00 pm
Ends at:4:00 pm
Property Details
| MLS® Number | X12507344 |
| Property Type | Single Family |
| Community Name | 909 - Carleton Place |
| Amenities Near By | Schools |
| Equipment Type | Water Heater |
| Features | Flat Site, Dry |
| Parking Space Total | 6 |
| Rental Equipment Type | Water Heater |
| View Type | City View |
Building
| Bathroom Total | 3 |
| Bedrooms Above Ground | 4 |
| Bedrooms Total | 4 |
| Age | 0 To 5 Years |
| Amenities | Fireplace(s) |
| Appliances | Water Meter, Water Heater, Dishwasher, Dryer, Stove, Washer, Refrigerator |
| Basement Development | Unfinished |
| Basement Type | Full (unfinished) |
| Construction Style Attachment | Semi-detached |
| Cooling Type | Central Air Conditioning |
| Exterior Finish | Brick, Vinyl Siding |
| Fireplace Present | Yes |
| Foundation Type | Poured Concrete |
| Half Bath Total | 1 |
| Heating Fuel | Natural Gas |
| Heating Type | Forced Air |
| Stories Total | 2 |
| Size Interior | 2,000 - 2,500 Ft2 |
| Type | House |
| Utility Water | Municipal Water |
Parking
| Attached Garage | |
| Garage |
Land
| Acreage | No |
| Land Amenities | Schools |
| Sewer | Sanitary Sewer |
| Size Depth | 100 Ft ,3 In |
| Size Frontage | 43 Ft ,6 In |
| Size Irregular | 43.5 X 100.3 Ft |
| Size Total Text | 43.5 X 100.3 Ft |
| Zoning Description | Res |
Utilities
| Electricity | Installed |
| Sewer | Installed |

