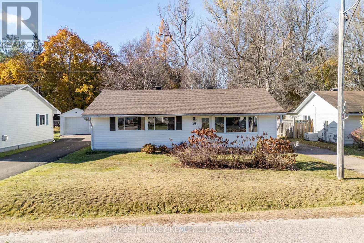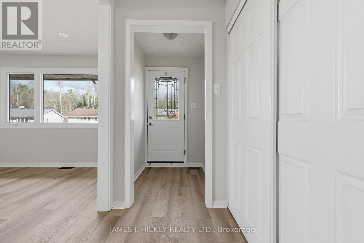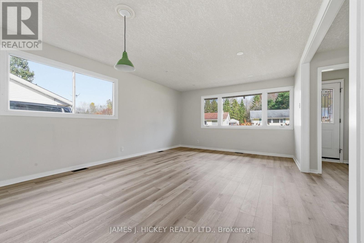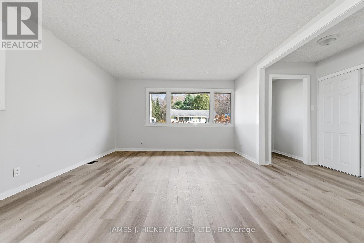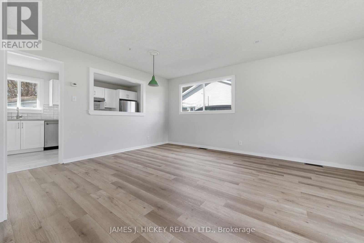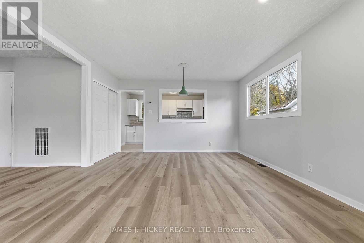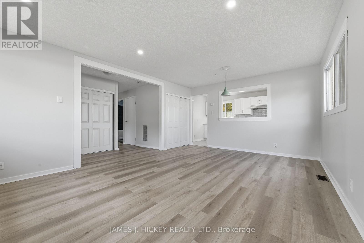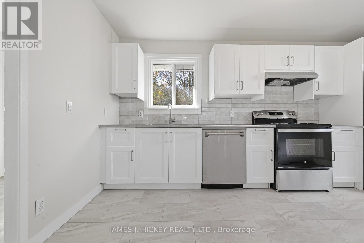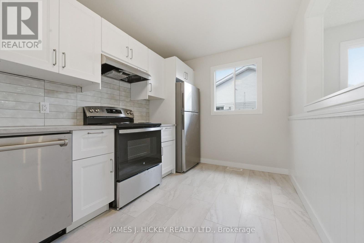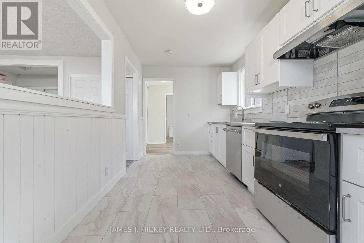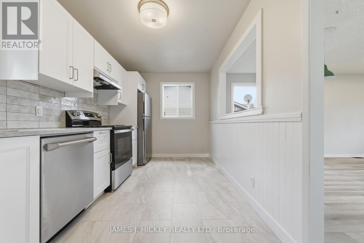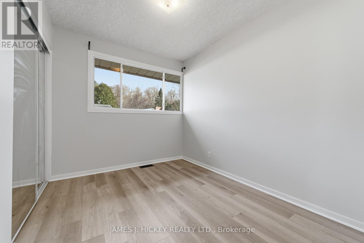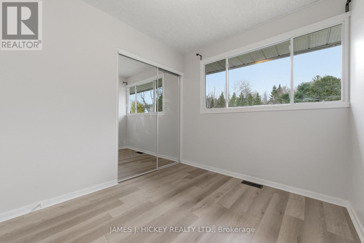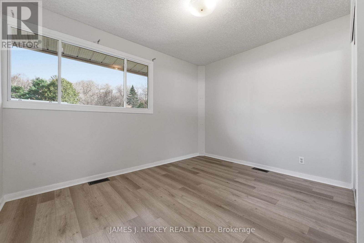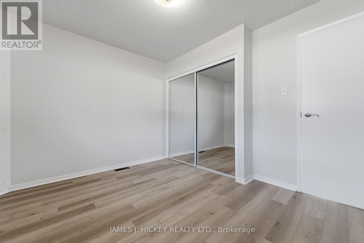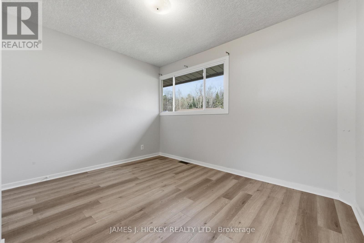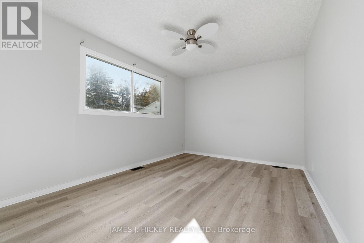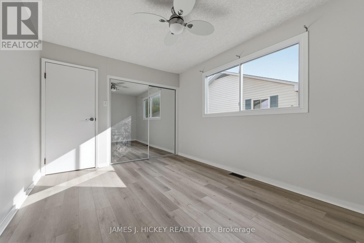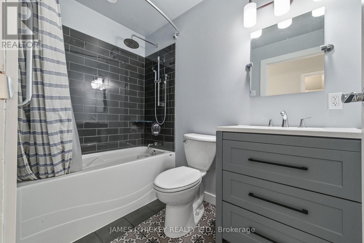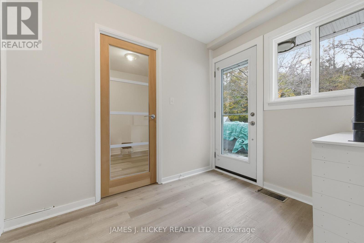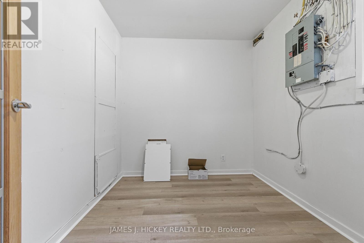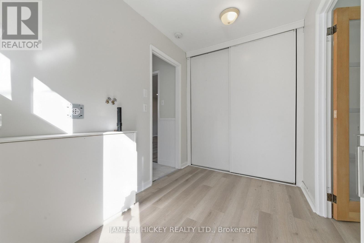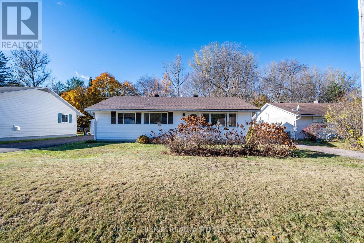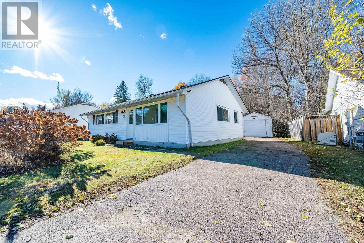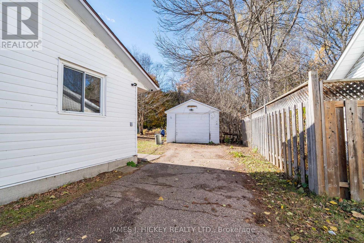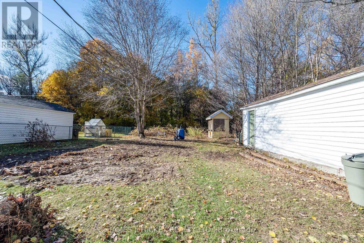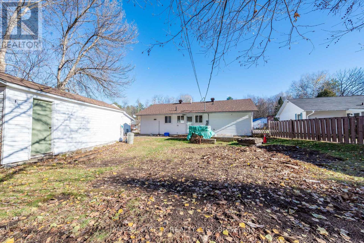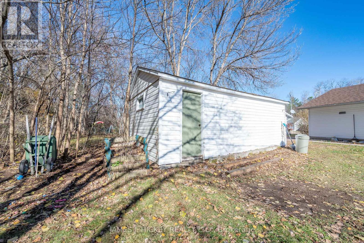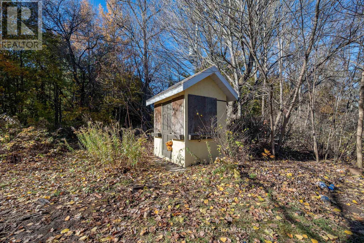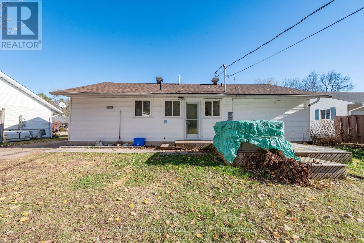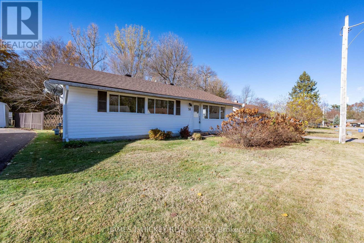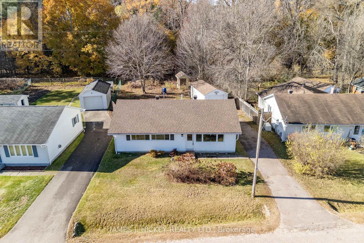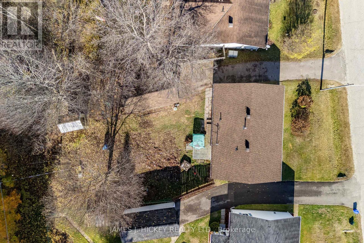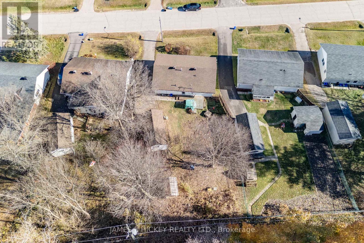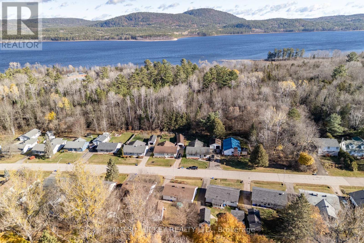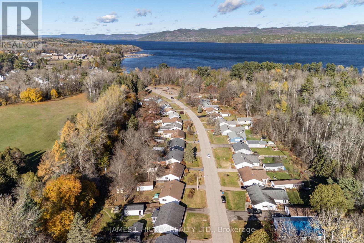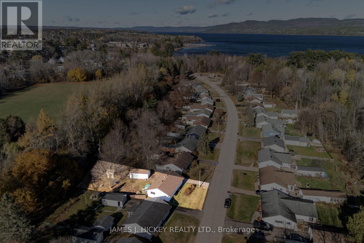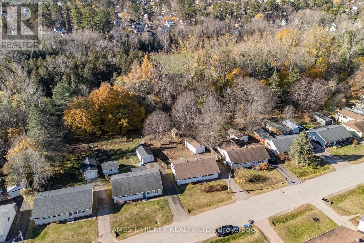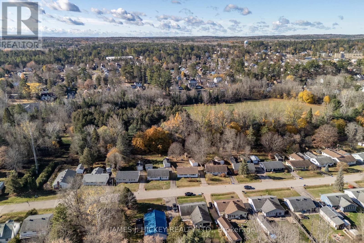56 Beach Avenue Deep River, Ontario K0J 1P0
3 Bedroom
1 Bathroom
1,100 - 1,500 ft2
Bungalow
None
Forced Air
$399,900
This lovely 3 bedroom frame bungalow has been beautifully renovated with a new custom kitchen, attractive 4 pc. bath and all new flooring. 3 generous sized bedrooms with double closets, spacious sun-filled living room, main floor laundry & large rear foyer. Gas heat, single detached garage. Refrigerator, stove and dishwasher included. All this and more in this sparkling bungalow and located on Beach Avenue, just a short walk to hospital, Lamure Beach, shopping & ski trails. Don't miss it! Seamless eavestrough to be installed proper to closing. 24hr. irrevocable required on all Offers. (id:28469)
Property Details
| MLS® Number | X12513076 |
| Property Type | Single Family |
| Community Name | 510 - Deep River |
| Parking Space Total | 3 |
Building
| Bathroom Total | 1 |
| Bedrooms Above Ground | 3 |
| Bedrooms Total | 3 |
| Age | 51 To 99 Years |
| Appliances | Dishwasher, Stove, Refrigerator |
| Architectural Style | Bungalow |
| Basement Type | None |
| Construction Style Attachment | Detached |
| Cooling Type | None |
| Exterior Finish | Vinyl Siding |
| Foundation Type | Slab |
| Heating Fuel | Natural Gas |
| Heating Type | Forced Air |
| Stories Total | 1 |
| Size Interior | 1,100 - 1,500 Ft2 |
| Type | House |
| Utility Water | Municipal Water |
Parking
| Detached Garage | |
| Garage |
Land
| Acreage | No |
| Sewer | Sanitary Sewer |
| Size Depth | 130 Ft |
| Size Frontage | 60 Ft |
| Size Irregular | 60 X 130 Ft |
| Size Total Text | 60 X 130 Ft|under 1/2 Acre |
| Zoning Description | R-2 |
Rooms
| Level | Type | Length | Width | Dimensions |
|---|---|---|---|---|
| Main Level | Foyer | 1.31 m | 3.2 m | 1.31 m x 3.2 m |
| Main Level | Living Room | 3.69 m | 3.26 m | 3.69 m x 3.26 m |
| Main Level | Kitchen | 2.43 m | 4.3 m | 2.43 m x 4.3 m |
| Main Level | Dining Room | 2.56 m | 4.02 m | 2.56 m x 4.02 m |
| Main Level | Bedroom | 4.02 m | 2.77 m | 4.02 m x 2.77 m |
| Main Level | Bedroom 2 | 2.77 m | 3.53 m | 2.77 m x 3.53 m |
| Main Level | Bedroom 3 | 2.77 m | 2.74 m | 2.77 m x 2.74 m |
| Main Level | Utility Room | 2.43 m | 2.37 m | 2.43 m x 2.37 m |
| Main Level | Mud Room | 1.95 m | 2.47 m | 1.95 m x 2.47 m |
Utilities
| Sewer | Installed |

