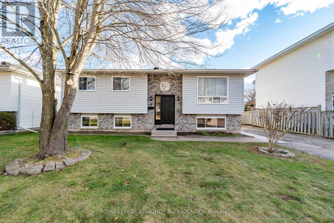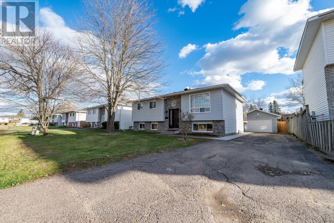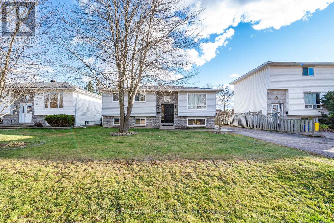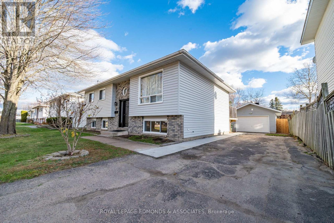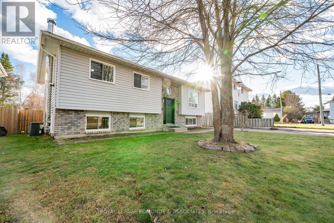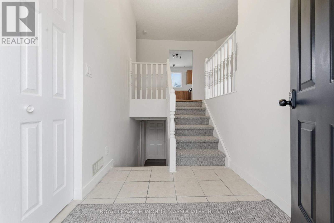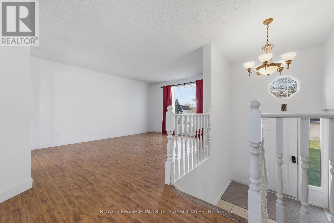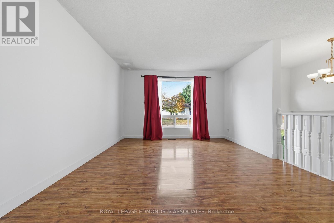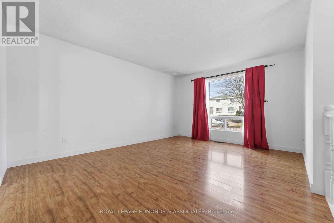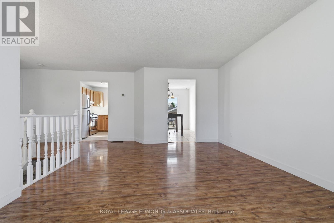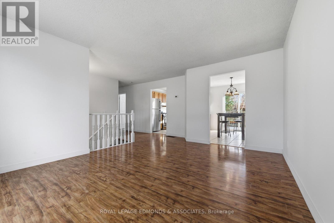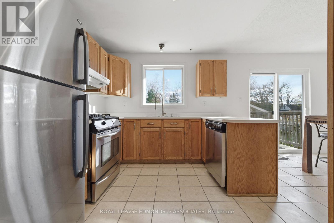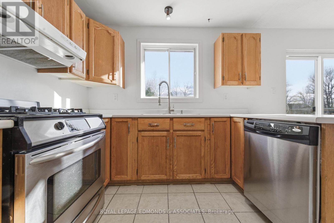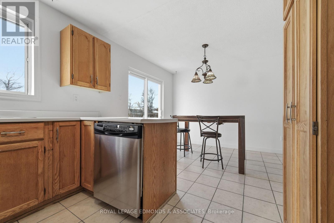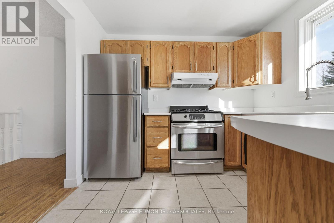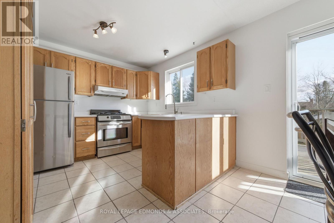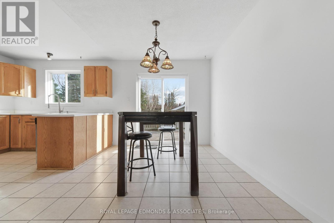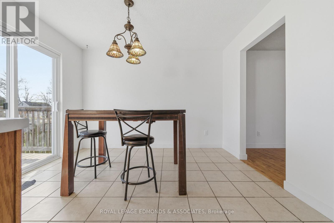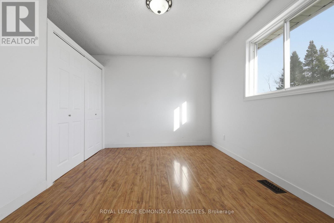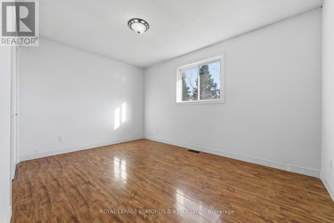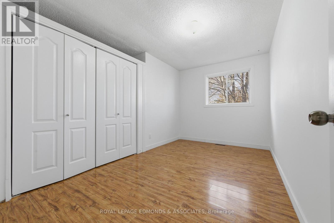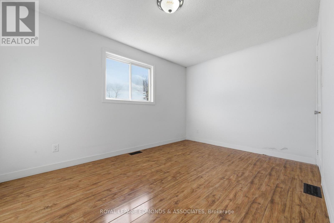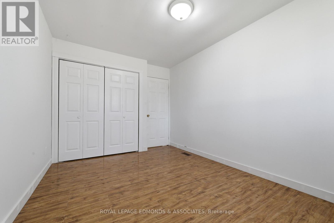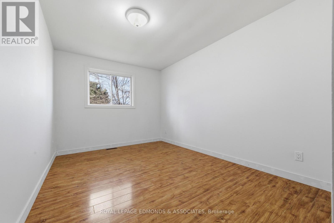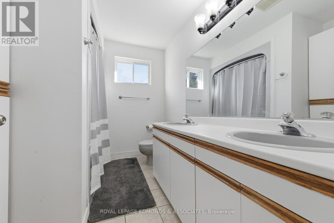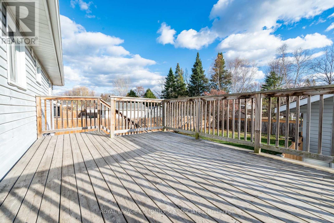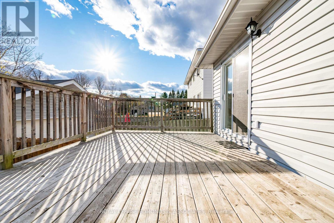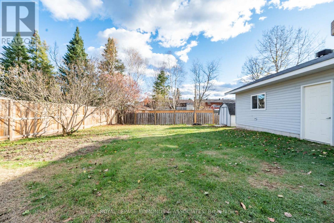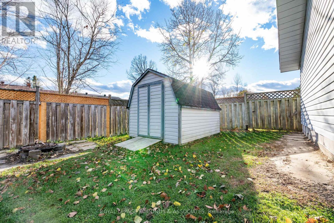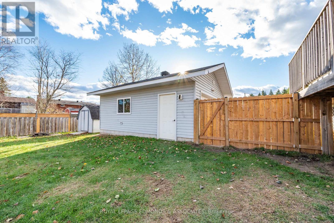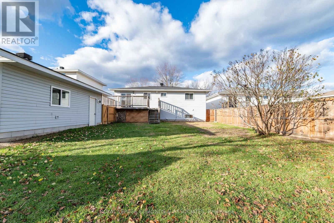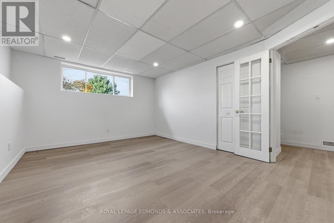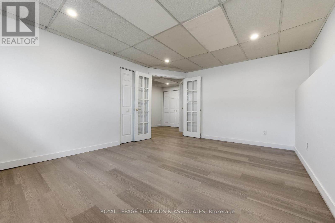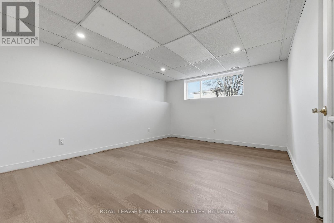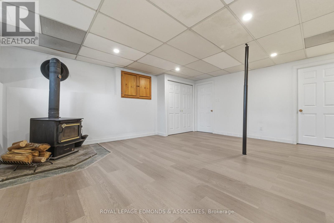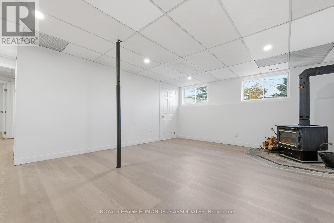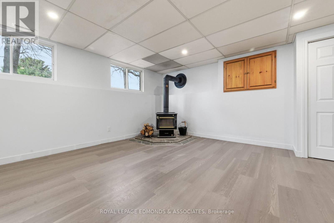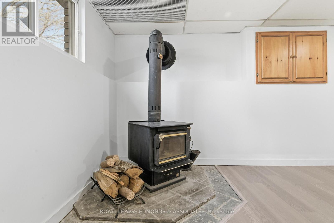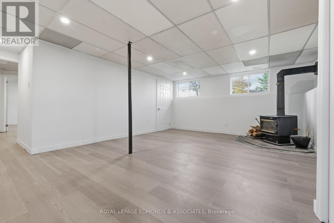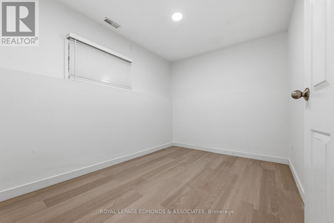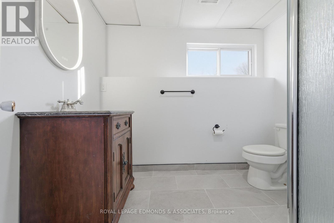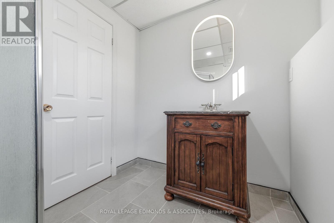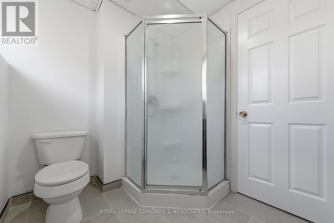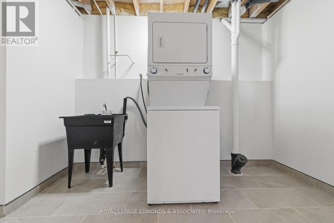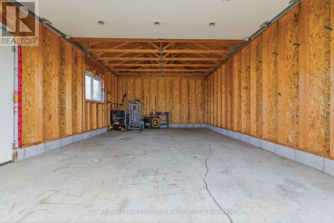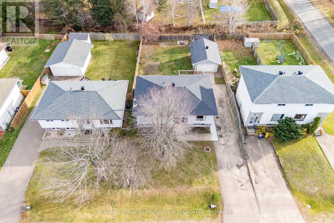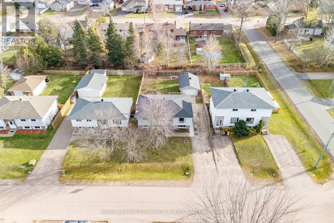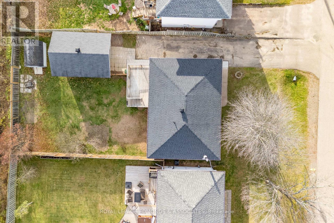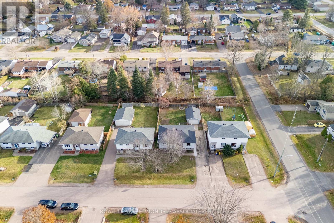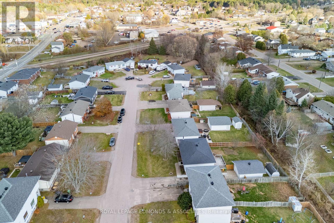4 Craig Place Petawawa, Ontario K8H 3L3
$499,900
Move-in ready with a modern, family-friendly feel. This spacious 5-bedroom home sits on a quiet, family-oriented cul-de-sac just minutes to Garrison Petawawa and CNL, with scenic trails and beaches a short walk away. Quick access to commuting routes, shopping, schools, and base amenities. Freshly painted throughout, it offers comfortable living now and easy entertaining outdoors. Recent upgrades include: - updated fenced yard and new patio door for seamless indoor-outdoor living Entire interior painted; updated baseboards throughout for a clean, contemporary look All plugs and switches upgraded to Decora style Lower level refreshed with click-laminate flooring; beautiful tile in laundry and lower bathroom Berber carpet on the stairs for durability and comfort Lower level lighting upgraded to recessed pot lights Electrical panel relabeled; removed obsolete thermostat wiring on lower level New concrete walkway to the backyard; exterior refreshed with black door and fixtures; fence repaired Roof shingles replaced in 2023 Practical updates, neutral finishes, and thoughtful lighting make day-to-day living easy. The lower level is bright and versatile for a playroom, home office, or guest space. Quick possession available. 24-hour irrevocable on all offers. (id:28469)
Property Details
| MLS® Number | X12511392 |
| Property Type | Single Family |
| Community Name | 520 - Petawawa |
| Parking Space Total | 4 |
Building
| Bathroom Total | 2 |
| Bedrooms Above Ground | 3 |
| Bedrooms Below Ground | 2 |
| Bedrooms Total | 5 |
| Architectural Style | Raised Bungalow |
| Basement Development | Finished |
| Basement Type | Full (finished) |
| Construction Style Attachment | Detached |
| Cooling Type | Central Air Conditioning |
| Exterior Finish | Vinyl Siding, Brick |
| Fireplace Present | Yes |
| Foundation Type | Block |
| Heating Fuel | Natural Gas |
| Heating Type | Forced Air |
| Stories Total | 1 |
| Size Interior | 1,100 - 1,500 Ft2 |
| Type | House |
| Utility Water | Municipal Water |
Parking
| Detached Garage | |
| Garage |
Land
| Acreage | No |
| Sewer | Sanitary Sewer |
| Size Depth | 125 Ft |
| Size Frontage | 60 Ft |
| Size Irregular | 60 X 125 Ft |
| Size Total Text | 60 X 125 Ft |
| Zoning Description | Residential |
Rooms
| Level | Type | Length | Width | Dimensions |
|---|---|---|---|---|
| Lower Level | Bedroom | 3.4 m | 2.48 m | 3.4 m x 2.48 m |
| Lower Level | Bedroom | 4.87 m | 3.58 m | 4.87 m x 3.58 m |
| Main Level | Foyer | 1.98 m | 1.85 m | 1.98 m x 1.85 m |
| Main Level | Living Room | 4.67 m | 3.73 m | 4.67 m x 3.73 m |
| Main Level | Kitchen | 2.94 m | 2.1 m | 2.94 m x 2.1 m |
| Main Level | Dining Room | 3.47 m | 2.89 m | 3.47 m x 2.89 m |
| Main Level | Primary Bedroom | 4.06 m | 2.92 m | 4.06 m x 2.92 m |
| Main Level | Bedroom | 4.11 m | 2.56 m | 4.11 m x 2.56 m |
| Main Level | Bedroom | 3.68 m | 2.84 m | 3.68 m x 2.84 m |
| Main Level | Bathroom | 2.97 m | 1.57 m | 2.97 m x 1.57 m |

