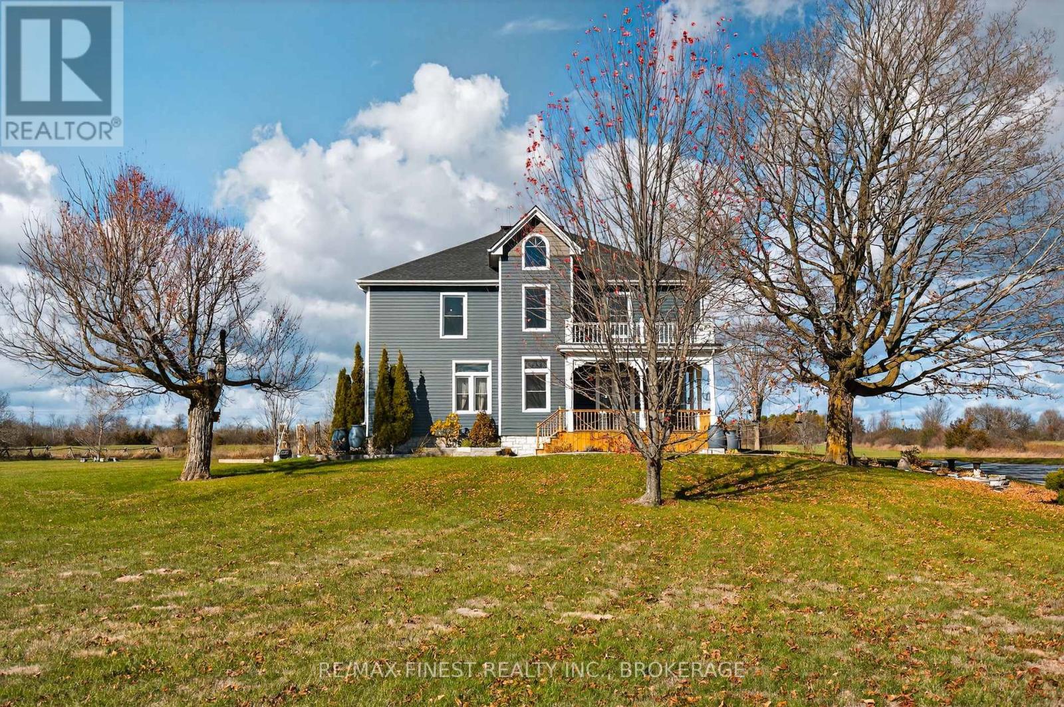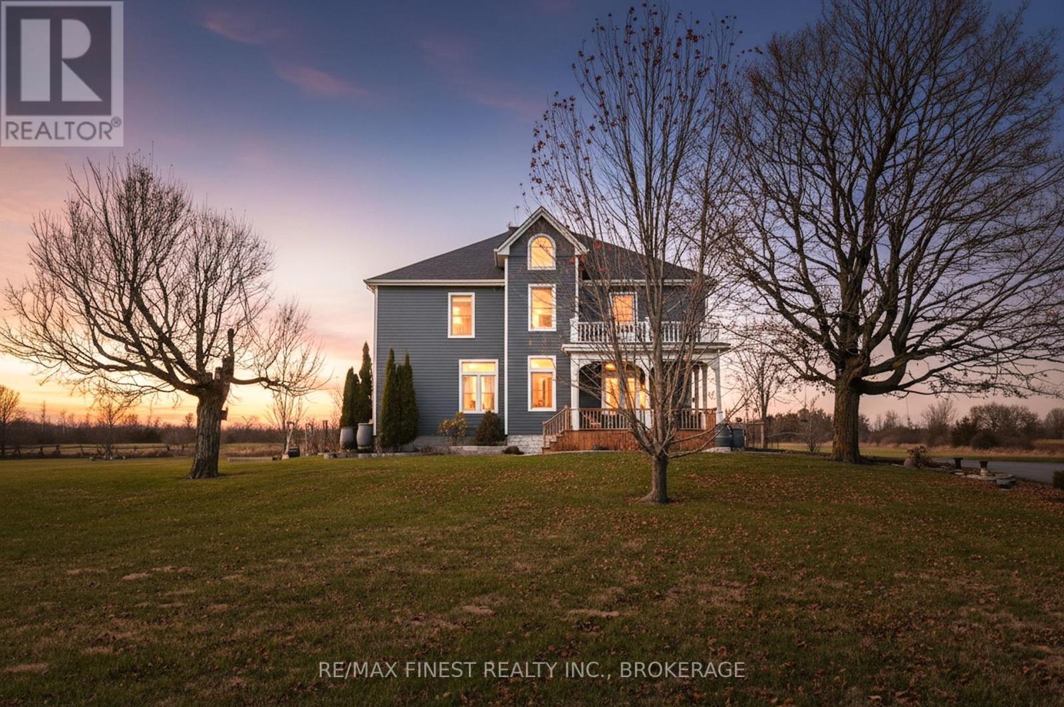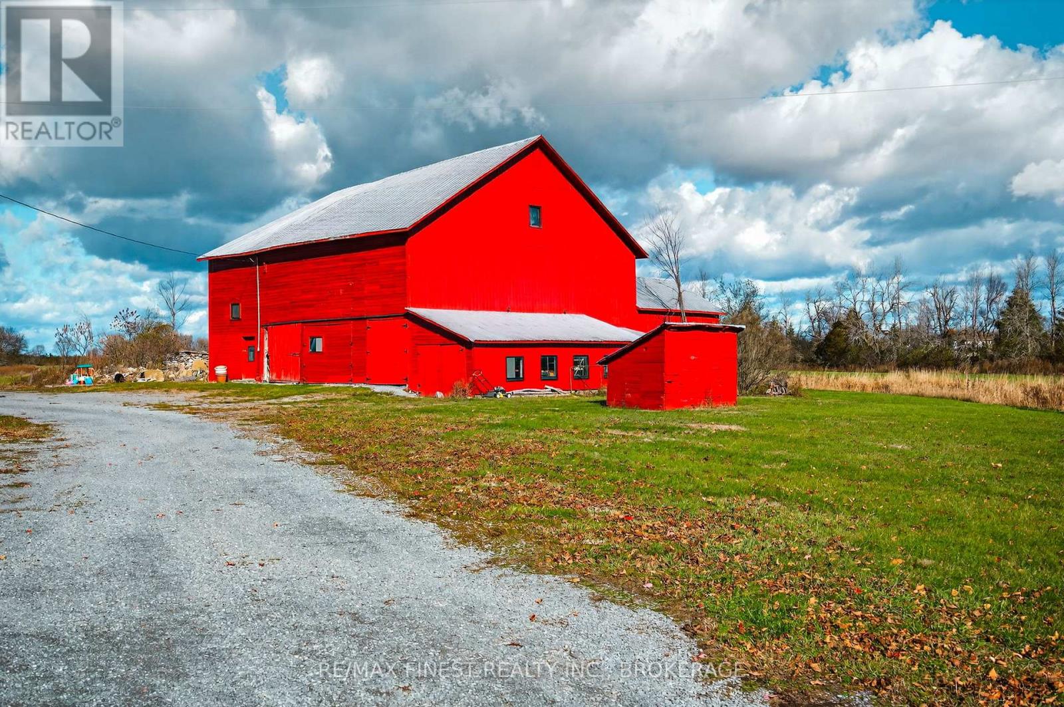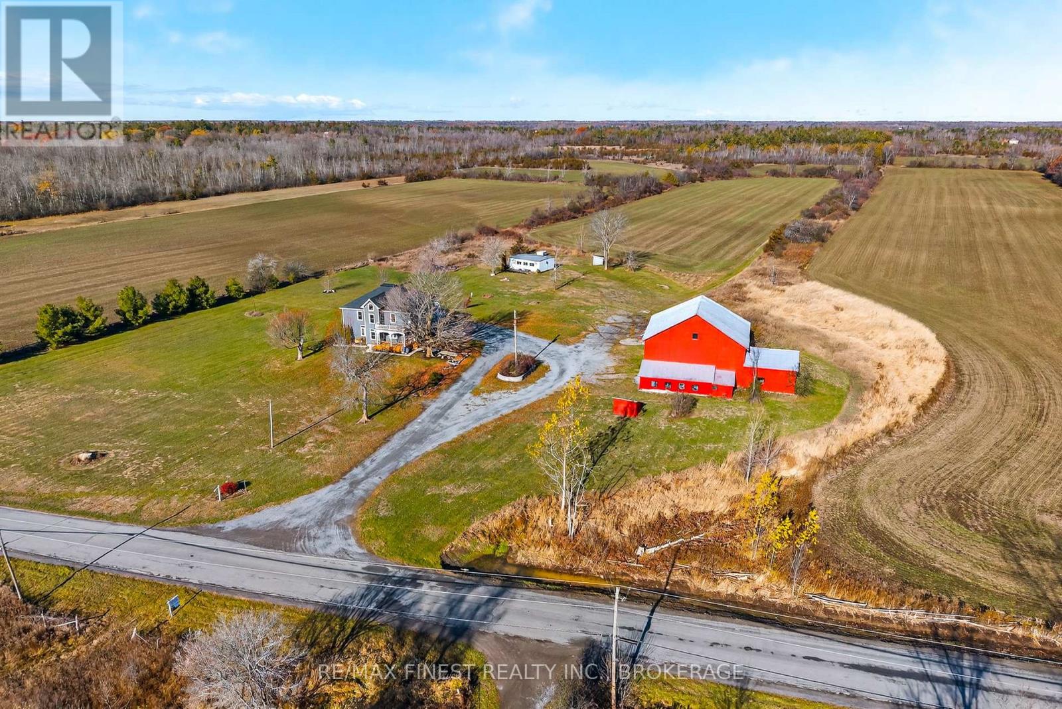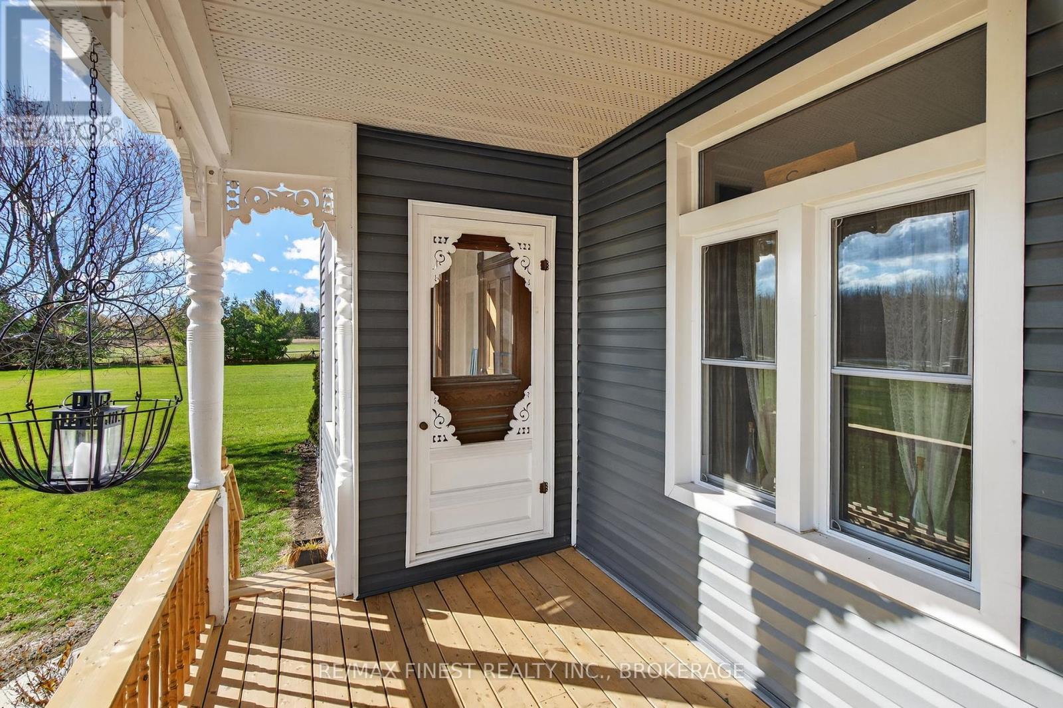ACTIVE
525 Scotland Road Loyalist, Ontario K0H 2H0
$875,000
5 Beds 2 Bath 3,000 - 3,500 ft<sup>2</sup>
NoneForced Air
Welcome to this charming 5-bedroom, 2-bath historic farmhouse set on 50 picturesque acres in Odessa, Ontario. Perfectly situated just minutes from Highway 401, this property offers the ideal balance of peaceful country living and quick access to Kingston, Napanee, and surrounding communities. Recent updates include, new roof(2018), windows, insulation, exterior siding(2022), furance and basement spray foam(2020). Inside, you'll find a home filled with timeless character - from the beautiful original woodwork and trim to the large, light-filled bedrooms that provide plenty of space for the whole family. The inviting main floor offers a warm and comfortable atmosphere, ready for your personal touch to complete and make your own. The property features a large, beautifully renovated barn, offering endless possibilities -whether for hobbies, events, or a working farm setup. An above-ground pool provides a perfect spot to relax and enjoy the countryside views on summer days, while inside, the home includes a cozy indoor bar area - a great place to gather with friends and watch the game. With 50 acres of mixed-use land including open fields and wooded areas, this property is full of potential for recreation, agriculture, or simply enjoying the outdoors. (id:28469)
Property Details
- MLS® Number
- X12516066
- Property Type
- Single Family
- Community Name
- 64 - Lennox and Addington - South
- Parking Space Total
- 10
- Pool Type
- Above Ground Pool
- Structure
- Deck
Building
- Bathroom Total
- 2
- Bedrooms Above Ground
- 5
- Bedrooms Total
- 5
- Appliances
- Water Heater, Furniture
- Basement Development
- Unfinished
- Basement Type
- N/a (unfinished)
- Construction Style Attachment
- Detached
- Cooling Type
- None
- Exterior Finish
- Vinyl Siding
- Fireplace Fuel
- Pellet
- Fireplace Present
- Yes
- Fireplace Type
- Stove
- Foundation Type
- Block
- Heating Fuel
- Propane
- Heating Type
- Forced Air
- Stories Total
- 2
- Size Interior
- 3,000 - 3,500 Ft<sup>2</sup>
- Type
- House
Parking
Land
- Acreage
- Yes
- Sewer
- Septic System
- Size Depth
- 1860 Ft
- Size Frontage
- 1176 Ft ,1 In
- Size Irregular
- 1176.1 X 1860 Ft
- Size Total Text
- 1176.1 X 1860 Ft|50 - 100 Acres
Rooms
Bedroom
Second Level
Bedroom
Second Level
Bedroom
Second Level
Bathroom
Second Level
Laundry Room
Second Level
Primary Bedroom
Second Level
Bedroom
Second Level
Kitchen
Main Level
Dining Room
Main Level
Bathroom
Main Level
Living Room
Main Level
Family Room
Main Level
Office
Main Level
Sunroom
Main Level
Foyer
Main Level
Neighbourhood
Ryan Malcolm
Salesperson
www.malcolmfitzdoseger.com/
RE/MAX Finest Realty Inc., Brokerage
105-1329 Gardiners Rd
Kingston, Ontario K7P 0L8
105-1329 Gardiners Rd
Kingston, Ontario K7P 0L8
(613) 389-7777
remaxfinestrealty.com/
Jen Fitzpatrick
Broker
www.malcolmfitzdoseger.com/
RE/MAX Finest Realty Inc., Brokerage
105-1329 Gardiners Rd
Kingston, Ontario K7P 0L8
105-1329 Gardiners Rd
Kingston, Ontario K7P 0L8
(613) 389-7777
remaxfinestrealty.com/
Jake Doseger
Salesperson
www.malcolmfitzdoseger.com/
RE/MAX Finest Realty Inc., Brokerage
105-1329 Gardiners Rd
Kingston, Ontario K7P 0L8
105-1329 Gardiners Rd
Kingston, Ontario K7P 0L8
(613) 389-7777
remaxfinestrealty.com/

