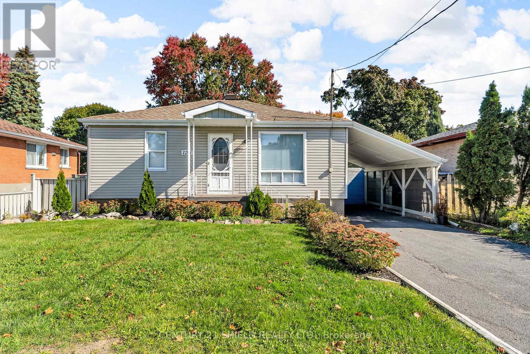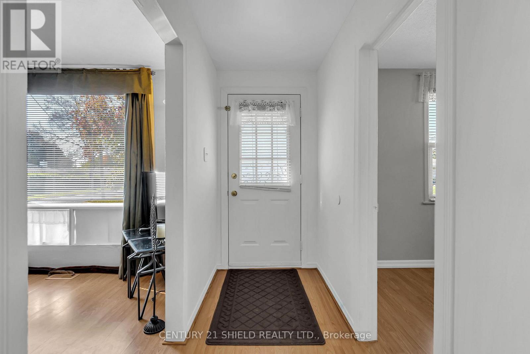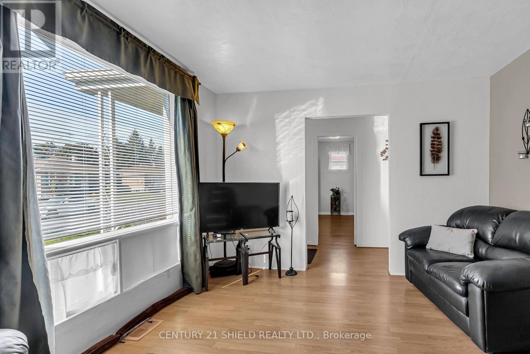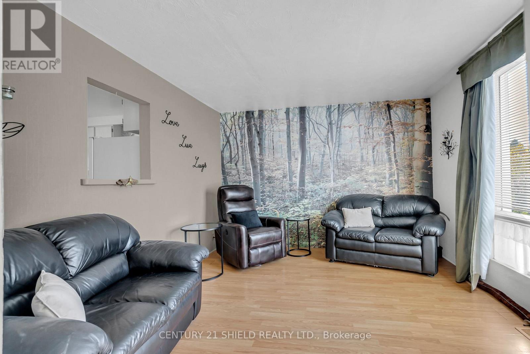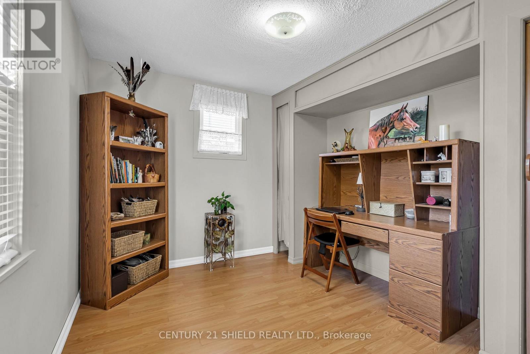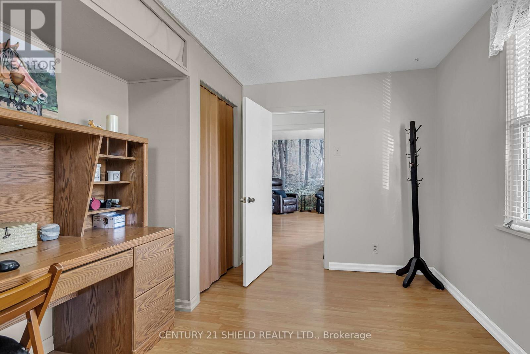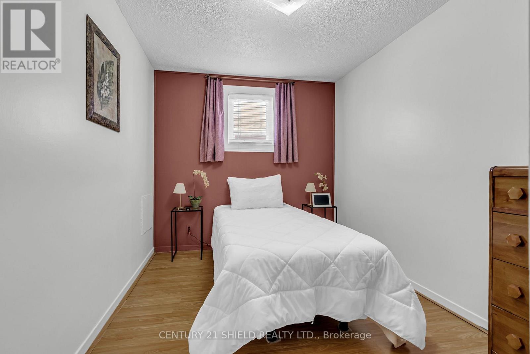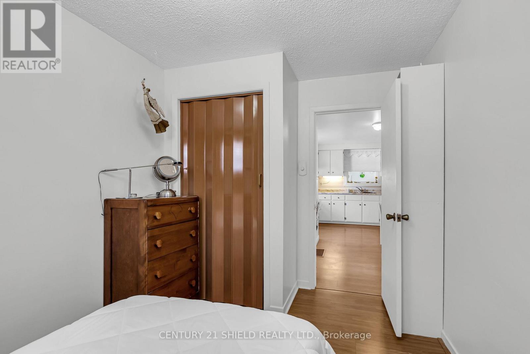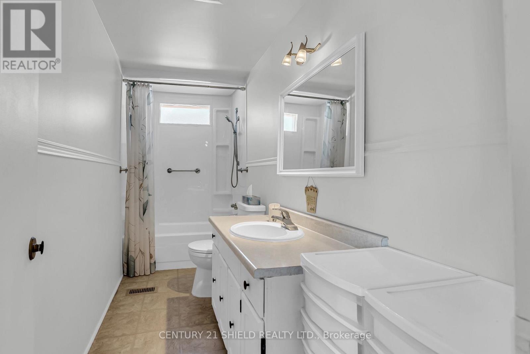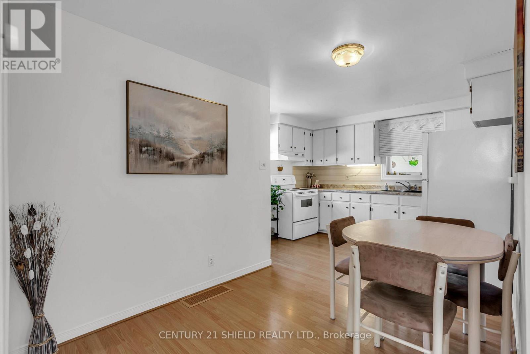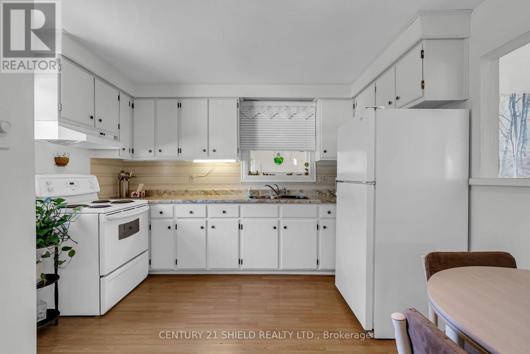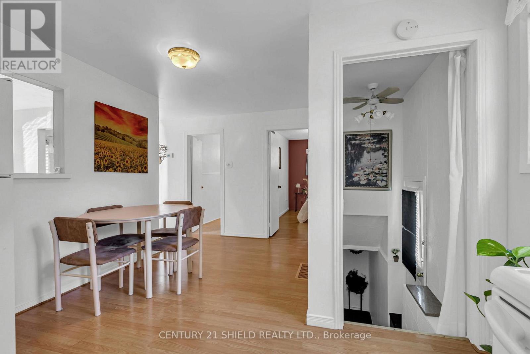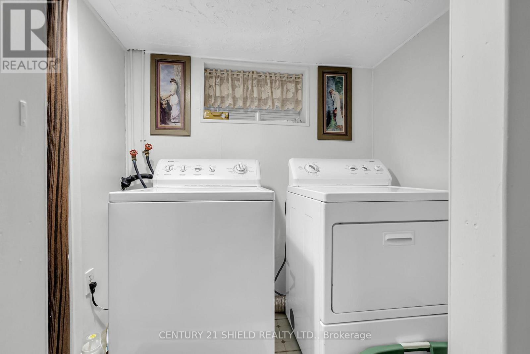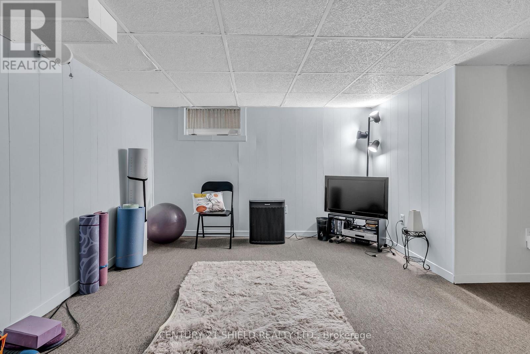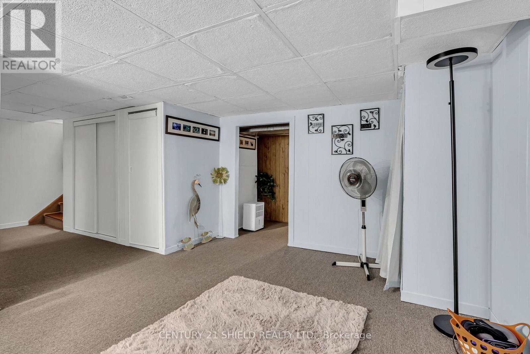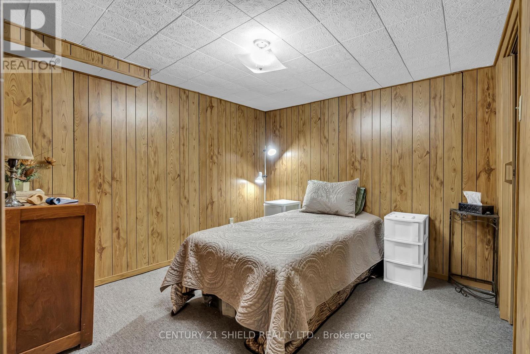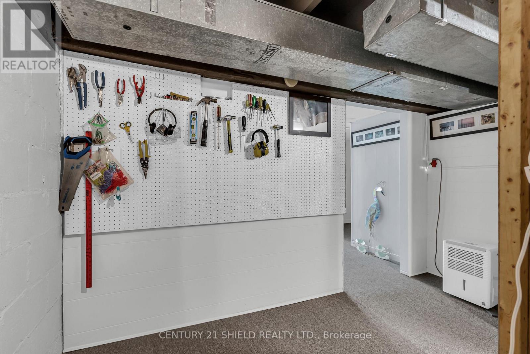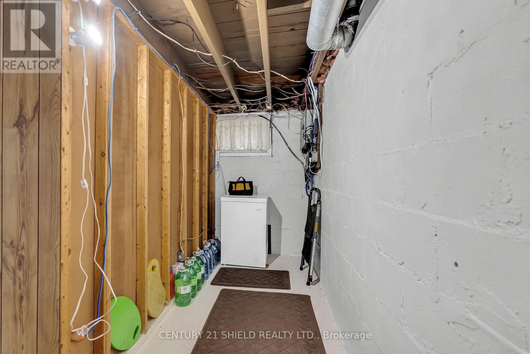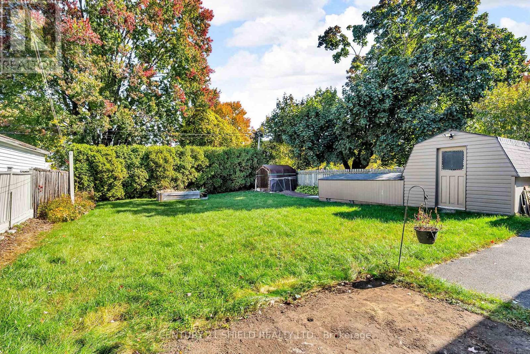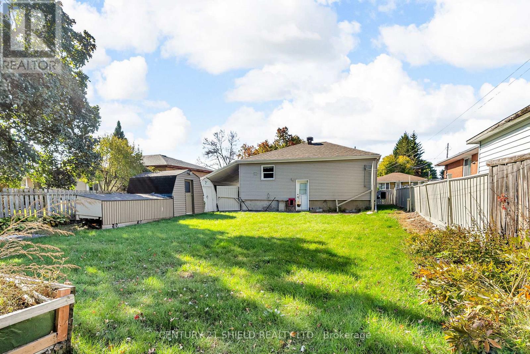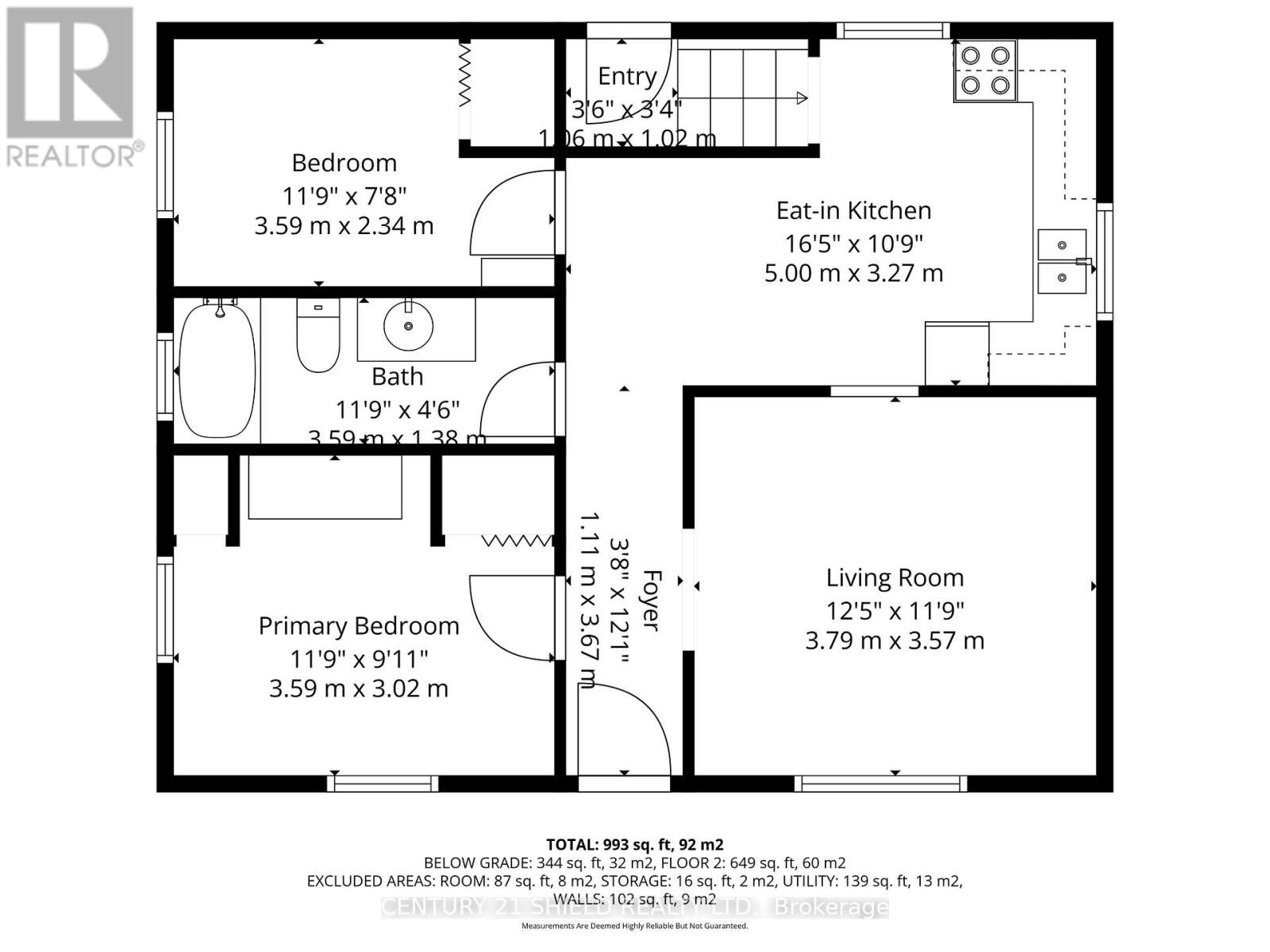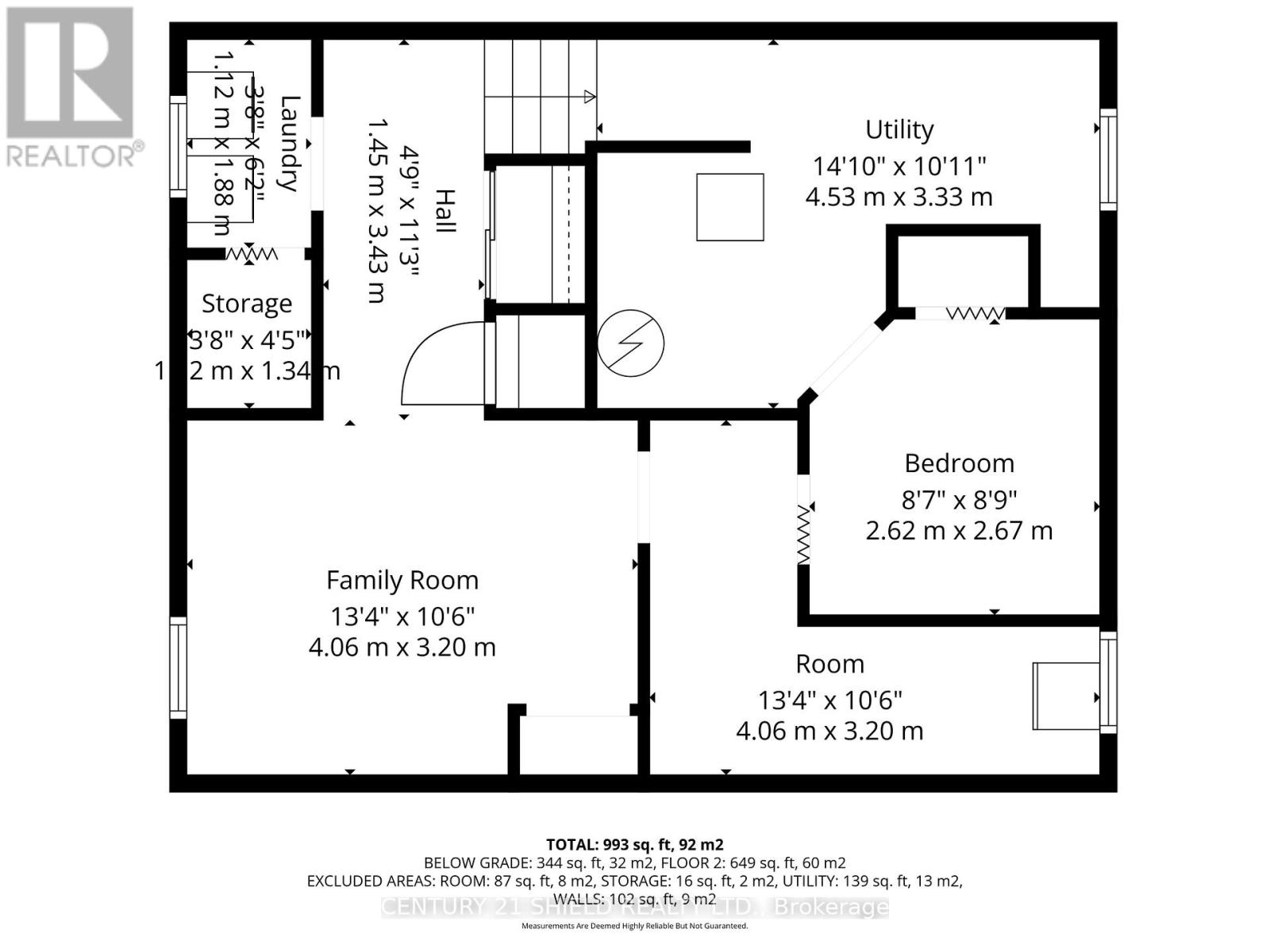2 Bedroom
1 Bathroom
700 - 1,100 ft2
Bungalow
Central Air Conditioning
Forced Air
$309,900
Welcome to 1201 Daly Ave, a lovingly cared-for bungalow in a quiet, friendly neighbourhood. This charming 2-bed, 1-bath home has been meticulously maintained and offers a wonderful sense of warmth from the moment you step in. The main level features a bright living room with a large window, an eat-in kitchen, two cozy bedrooms, and a 4-piece bathroom. The lower level adds great bonus space including a versatile rec room, laundry area, plenty of storage, and a den currently set up as a third bedroom, perfect for guests or a home office. Outside, enjoy a spacious yard, carport, and two handy storage sheds. Thoughtful updates include sewer lateral replacement (inside and out) approx. 15 years ago, roof shingles (2020), basement carpet (2022), central air (2025), and most windows have been recently replaced with the exception of the living room and west-facing (primary) bedroom. Ideal for first-time homeowners or those looking to downsize, this sweet home is move-in ready with potential to make it your own over time. Make the right move and discover this lovely home in a peaceful, welcoming area. ** This is a linked property.** (id:28469)
Property Details
|
MLS® Number
|
X12517158 |
|
Property Type
|
Single Family |
|
Community Name
|
717 - Cornwall |
|
Parking Space Total
|
3 |
|
Structure
|
Shed |
Building
|
Bathroom Total
|
1 |
|
Bedrooms Above Ground
|
2 |
|
Bedrooms Total
|
2 |
|
Age
|
51 To 99 Years |
|
Appliances
|
Water Heater, Dryer, Stove, Washer, Refrigerator |
|
Architectural Style
|
Bungalow |
|
Basement Development
|
Finished |
|
Basement Type
|
Full (finished) |
|
Construction Style Attachment
|
Detached |
|
Cooling Type
|
Central Air Conditioning |
|
Exterior Finish
|
Vinyl Siding |
|
Foundation Type
|
Block |
|
Heating Fuel
|
Natural Gas |
|
Heating Type
|
Forced Air |
|
Stories Total
|
1 |
|
Size Interior
|
700 - 1,100 Ft2 |
|
Type
|
House |
|
Utility Water
|
Municipal Water |
Parking
Land
|
Acreage
|
No |
|
Fence Type
|
Fenced Yard |
|
Sewer
|
Sanitary Sewer |
|
Size Depth
|
120 Ft |
|
Size Frontage
|
50 Ft |
|
Size Irregular
|
50 X 120 Ft |
|
Size Total Text
|
50 X 120 Ft |
Rooms
| Level |
Type |
Length |
Width |
Dimensions |
|
Basement |
Laundry Room |
1.88 m |
1.12 m |
1.88 m x 1.12 m |
|
Basement |
Recreational, Games Room |
4.06 m |
3.2 m |
4.06 m x 3.2 m |
|
Basement |
Den |
2.62 m |
2.67 m |
2.62 m x 2.67 m |
|
Basement |
Utility Room |
4.53 m |
3.33 m |
4.53 m x 3.33 m |
|
Basement |
Other |
4.06 m |
3.2 m |
4.06 m x 3.2 m |
|
Main Level |
Living Room |
3.79 m |
3.57 m |
3.79 m x 3.57 m |
|
Main Level |
Primary Bedroom |
3.59 m |
3.02 m |
3.59 m x 3.02 m |
|
Main Level |
Bedroom 2 |
3.59 m |
2.34 m |
3.59 m x 2.34 m |
|
Main Level |
Bathroom |
3.59 m |
1.38 m |
3.59 m x 1.38 m |
|
Main Level |
Kitchen |
5 m |
3.27 m |
5 m x 3.27 m |

