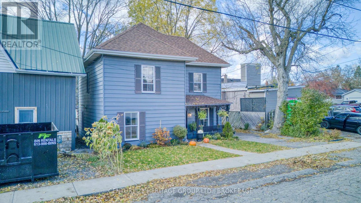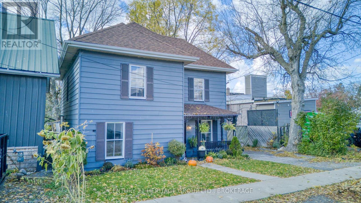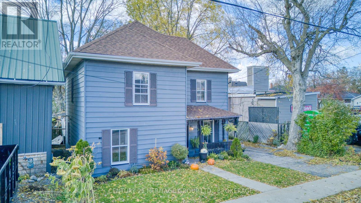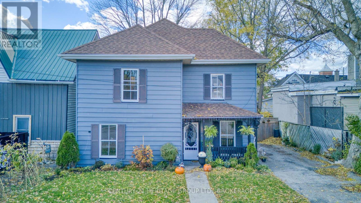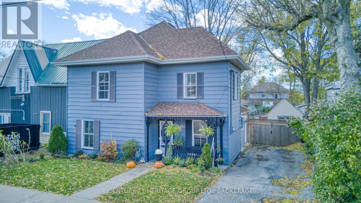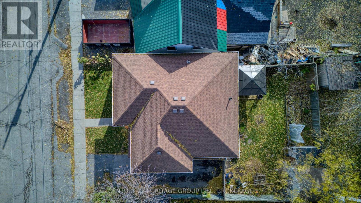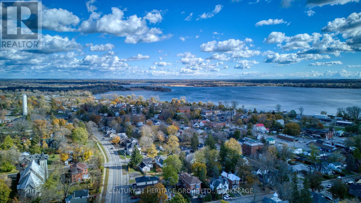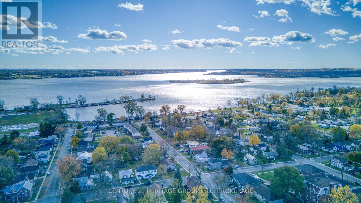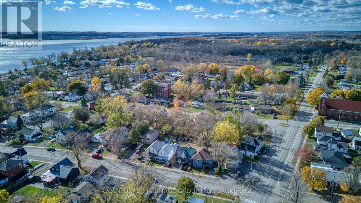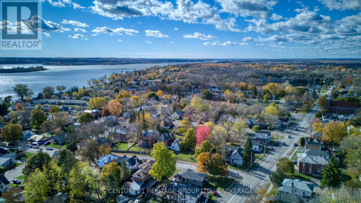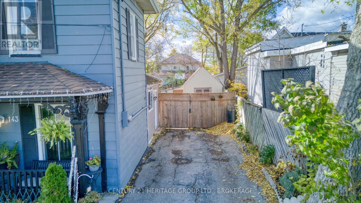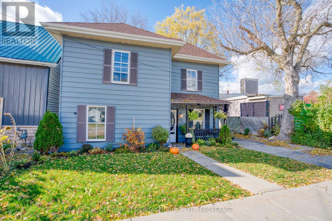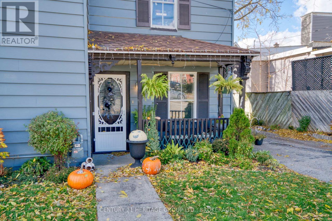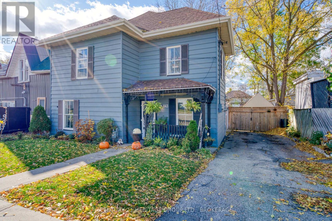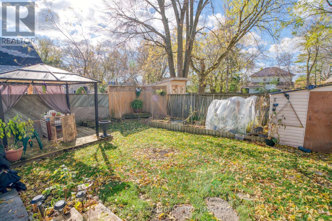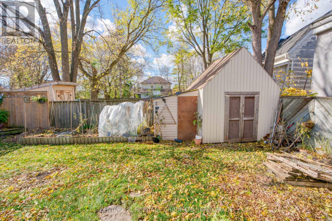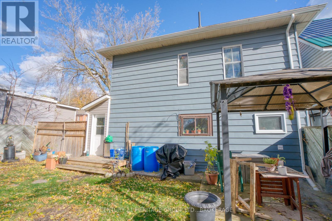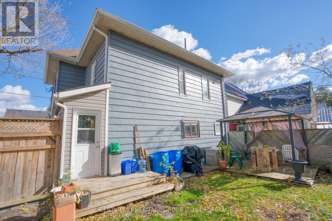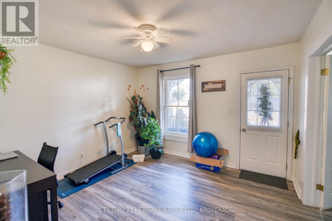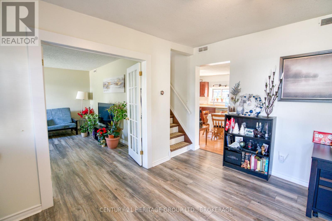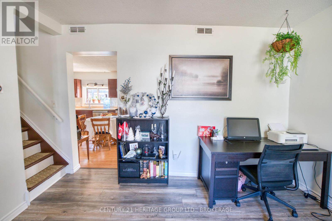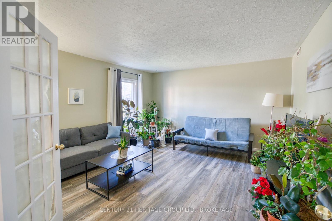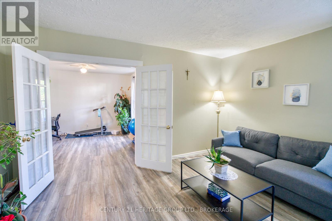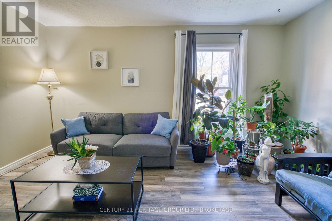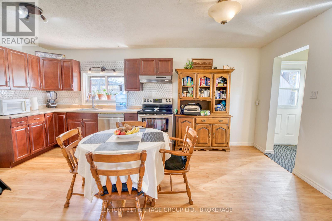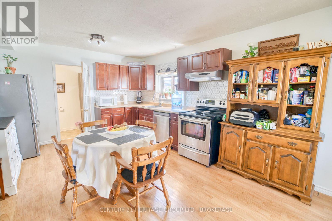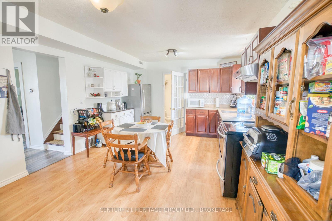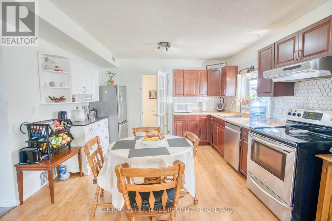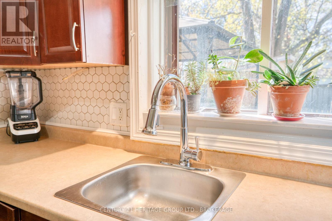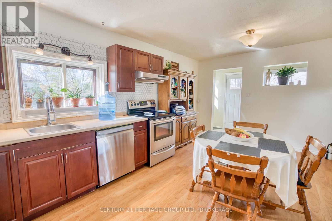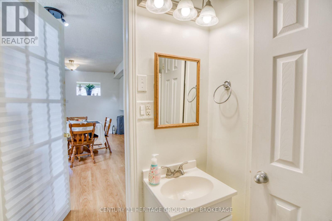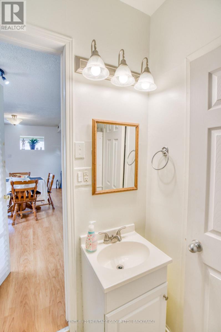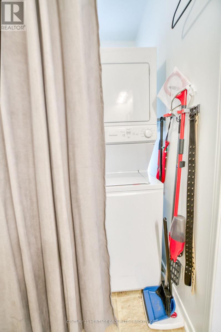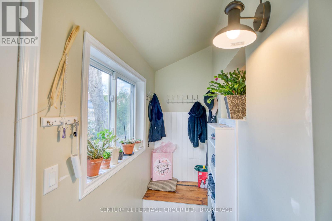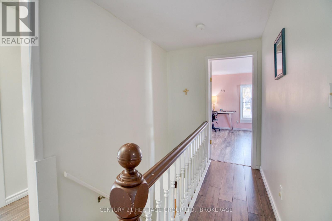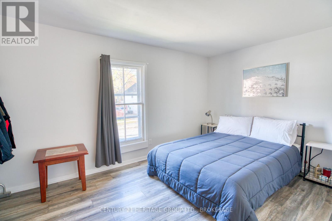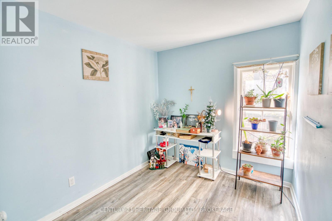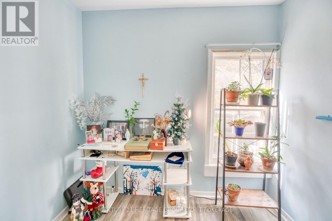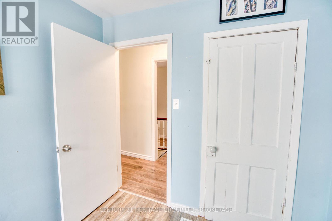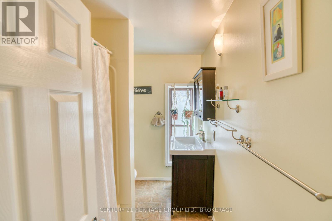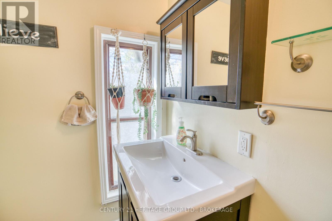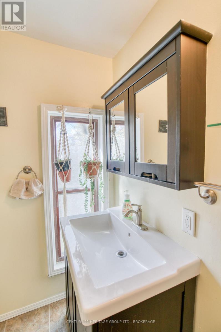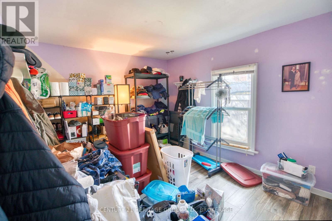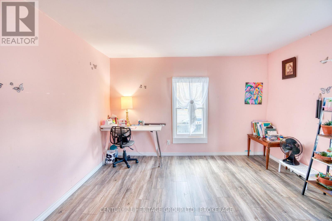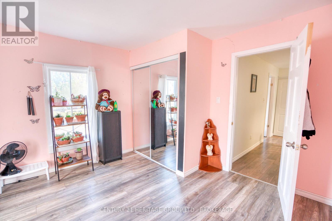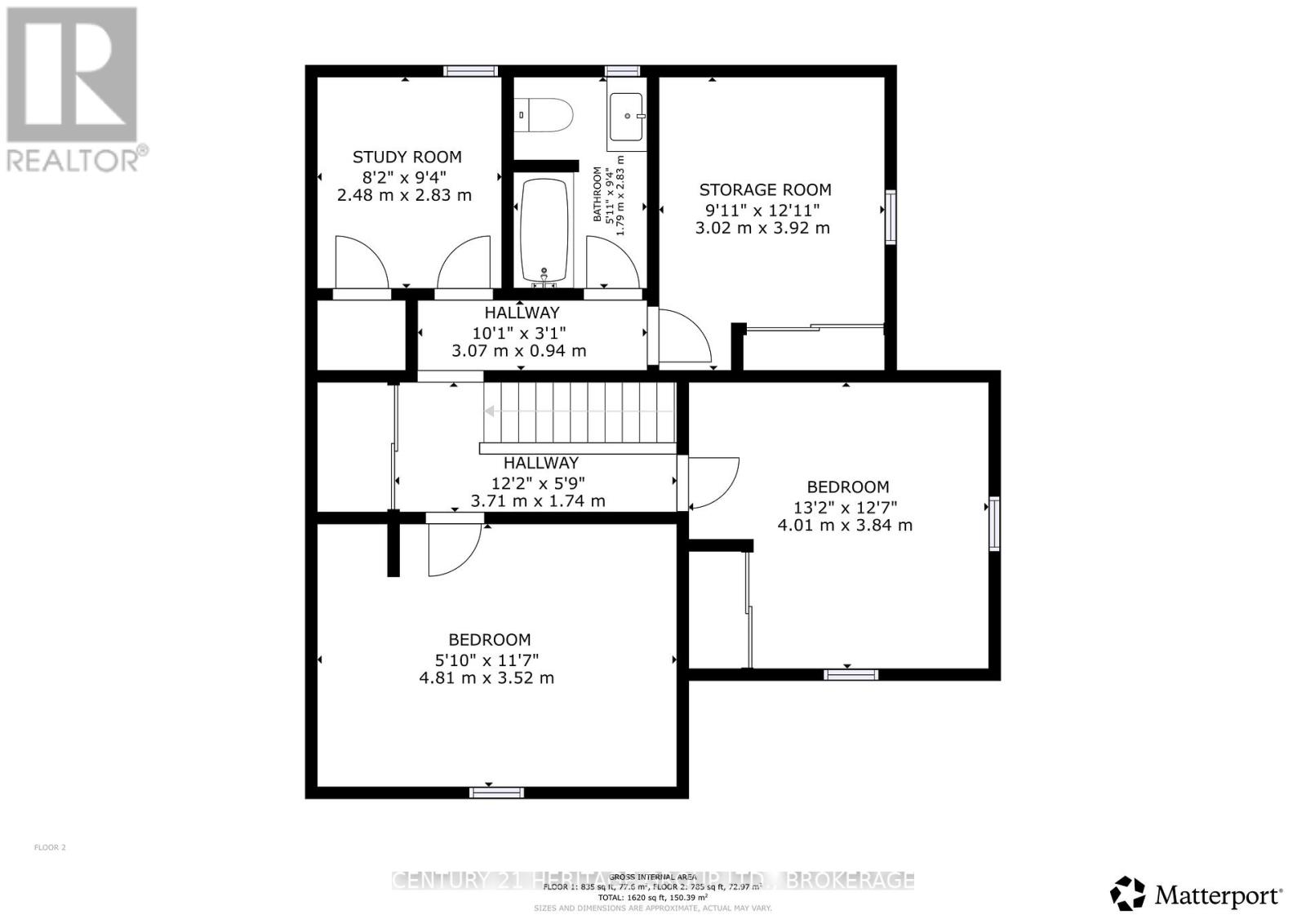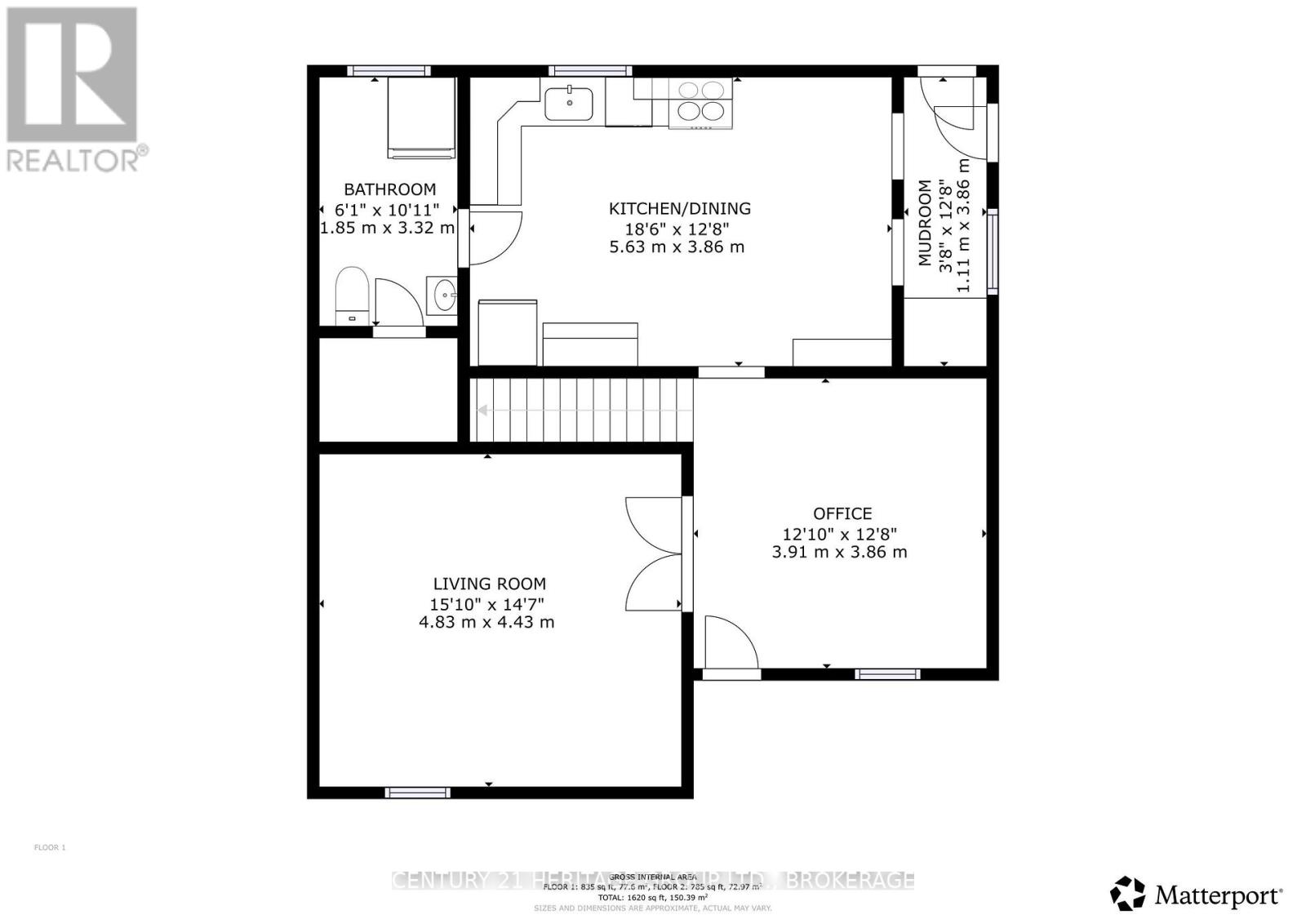143 Green Street Deseronto, Ontario K0K 1X0
4 Bedroom
2 Bathroom
1,500 - 2,000 ft2
None
Forced Air
$429,900
Charming 4-Bedroom Home in the Heart of Deseronto. Step inside this character-filled home and feel instantly welcomed. With four spacious bedrooms and one and a half bathrooms, this home offers plenty of room for a growing family. The main floor laundry adds modern convenience, while the home's classic details and warm atmosphere preserve its timeless charm. Enjoy the benefits of being in town with the comfort of a good-sized yard - perfect for kids, pets, or relaxing outdoors. Whether you're looking to get into the market or need more space for your family, 143 Green Street is a wonderful opportunity to make your homeownership dreams come true. (id:28469)
Open House
This property has open houses!
November
8
Saturday
Starts at:
1:00 pm
Ends at:3:00 pm
Property Details
| MLS® Number | X12520982 |
| Property Type | Single Family |
| Community Name | Deseronto (Town) |
| Equipment Type | Water Heater, Furnace |
| Parking Space Total | 3 |
| Rental Equipment Type | Water Heater, Furnace |
| Structure | Patio(s), Porch |
Building
| Bathroom Total | 2 |
| Bedrooms Above Ground | 4 |
| Bedrooms Total | 4 |
| Age | 100+ Years |
| Basement Development | Unfinished |
| Basement Type | Crawl Space (unfinished) |
| Construction Style Attachment | Detached |
| Cooling Type | None |
| Exterior Finish | Vinyl Siding |
| Foundation Type | Stone |
| Half Bath Total | 1 |
| Heating Fuel | Natural Gas |
| Heating Type | Forced Air |
| Stories Total | 2 |
| Size Interior | 1,500 - 2,000 Ft2 |
| Type | House |
| Utility Water | Municipal Water |
Parking
| No Garage |
Land
| Acreage | No |
| Sewer | Sanitary Sewer |
| Size Depth | 66 Ft ,7 In |
| Size Frontage | 43 Ft ,10 In |
| Size Irregular | 43.9 X 66.6 Ft |
| Size Total Text | 43.9 X 66.6 Ft |
Rooms
| Level | Type | Length | Width | Dimensions |
|---|---|---|---|---|
| Second Level | Study | 2.48 m | 2.83 m | 2.48 m x 2.83 m |
| Second Level | Bathroom | 1.79 m | 2.83 m | 1.79 m x 2.83 m |
| Second Level | Bedroom | 4.81 m | 3.52 m | 4.81 m x 3.52 m |
| Second Level | Bedroom 2 | 4.01 m | 3.84 m | 4.01 m x 3.84 m |
| Main Level | Mud Room | 1.11 m | 3.86 m | 1.11 m x 3.86 m |
| Main Level | Kitchen | 5.63 m | 3.86 m | 5.63 m x 3.86 m |
| Main Level | Office | 3.91 m | 3.86 m | 3.91 m x 3.86 m |
| Main Level | Living Room | 4.83 m | 4.43 m | 4.83 m x 4.43 m |
| Main Level | Bathroom | 1.85 m | 3.32 m | 1.85 m x 3.32 m |
Utilities
| Cable | Available |
| Electricity | Installed |
| Sewer | Installed |

