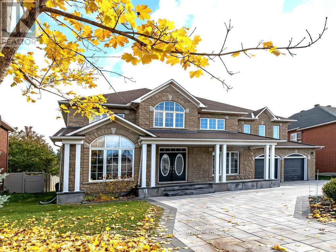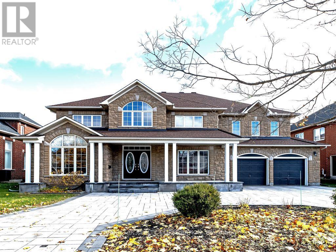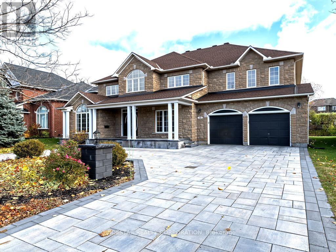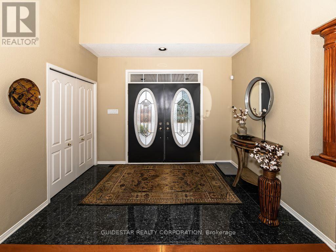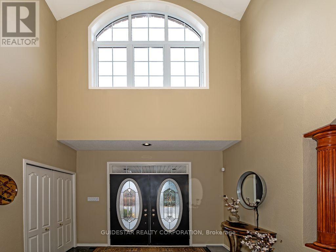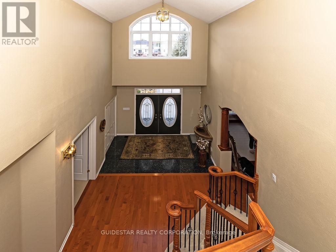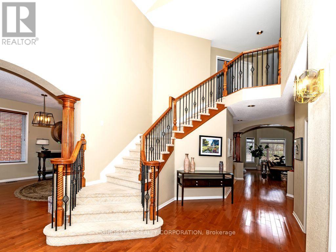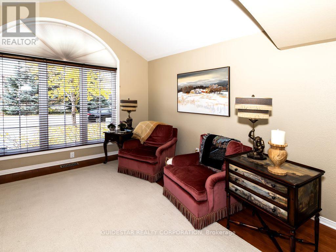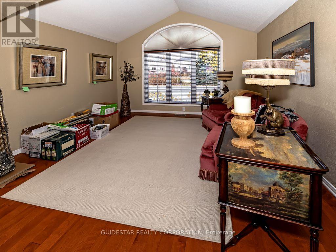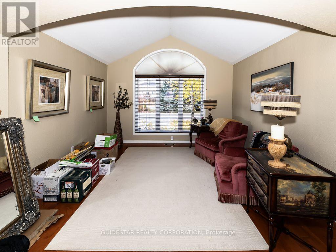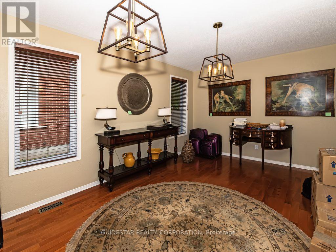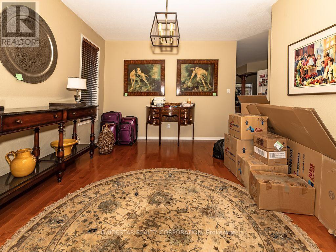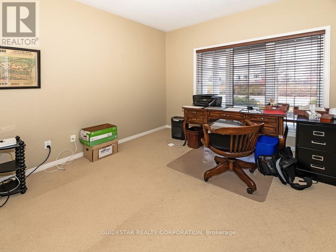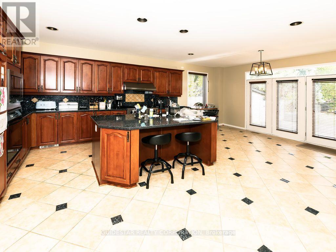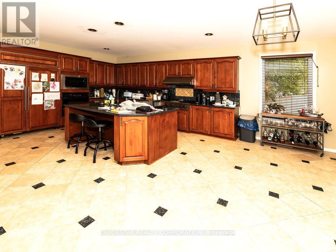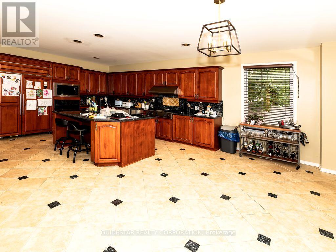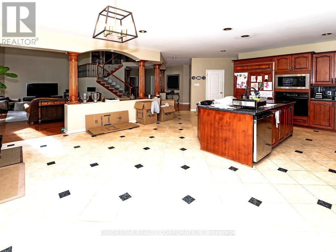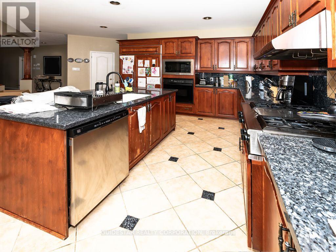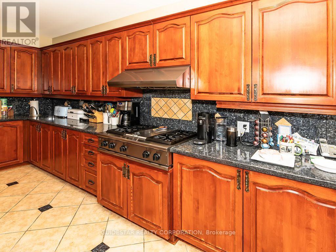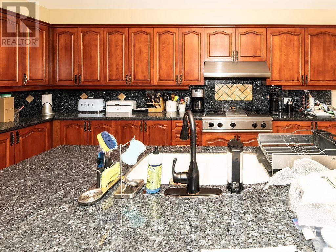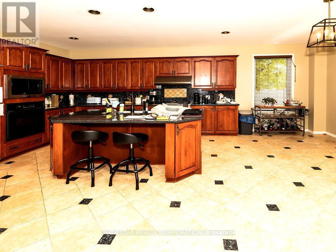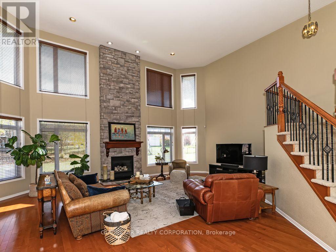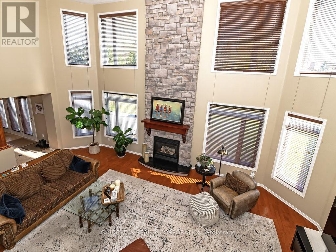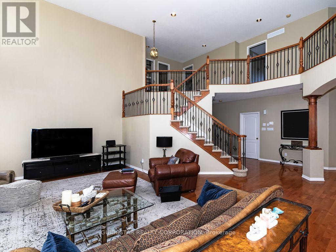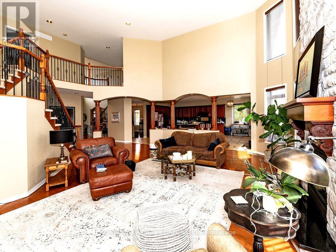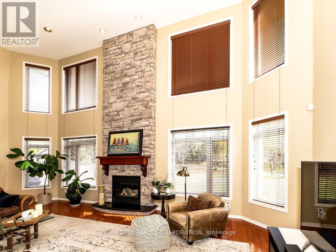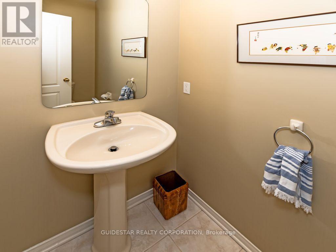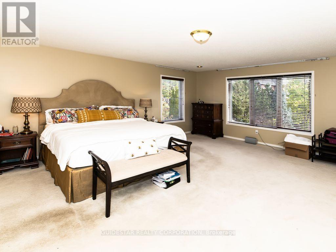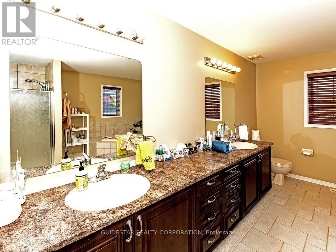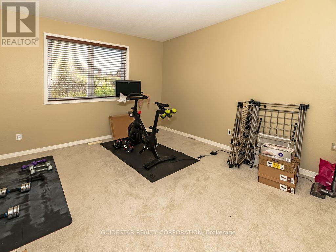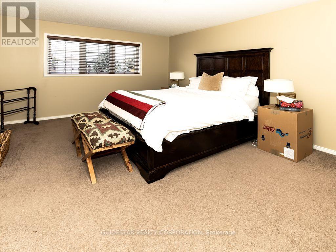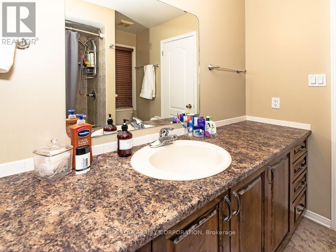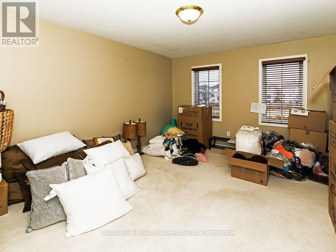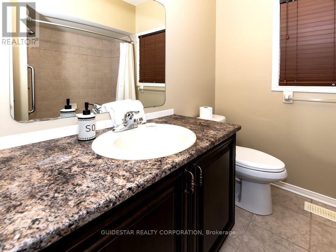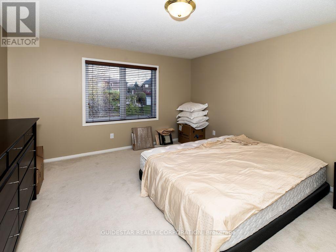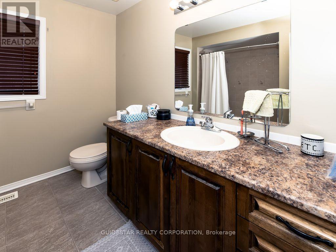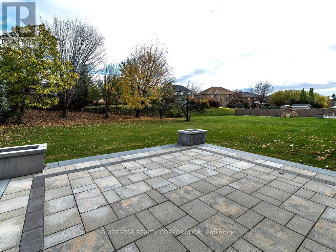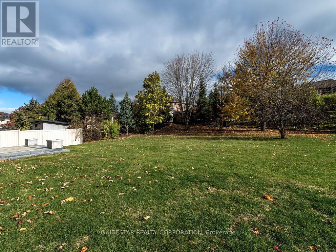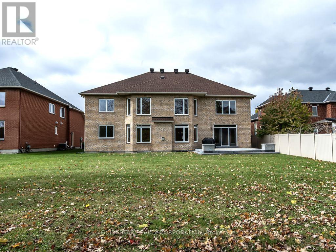58 Tradewinds Drive Ottawa, Ontario K2G 6Y7
$4,995 Monthly
Wonderful Winding Way! Over 4600 square feet of executive opulence, this dream home features a superb layout with separate living / dining rooms, main-floor den, main-floor bedroom with full bath ideal for older relatives or young adults, open concept two-storey family room with gas fireplace & stone accents, amazing kitchen with granite counters & tile inlays, sub-zero fridge - a cook's dream! Upstairs you'll find a huge master with full walk-in closets & magazine-quality ensuite bath, secondary bedrooms are all huge, two share a "Jack & Jill" bath. Space for the whole family! Property has been updated with newer appliances, new gorgeous stone driveway & patio. Truly park-like huge backyard is a real bonus! January 2026 occupancy. (id:28469)
Property Details
| MLS® Number | X12520442 |
| Property Type | Single Family |
| Neigbourhood | Barrhaven East |
| Community Name | 7710 - Barrhaven East |
| Amenities Near By | Golf Nearby, Park |
| Parking Space Total | 6 |
Building
| Bathroom Total | 5 |
| Bedrooms Above Ground | 5 |
| Bedrooms Total | 5 |
| Amenities | Fireplace(s) |
| Appliances | Oven - Built-in |
| Basement Development | Unfinished |
| Basement Type | Full (unfinished) |
| Construction Style Attachment | Detached |
| Cooling Type | Central Air Conditioning |
| Exterior Finish | Brick, Stone |
| Fireplace Present | Yes |
| Fireplace Total | 1 |
| Foundation Type | Concrete |
| Half Bath Total | 1 |
| Heating Fuel | Natural Gas |
| Heating Type | Forced Air |
| Stories Total | 2 |
| Size Interior | 3,500 - 5,000 Ft2 |
| Type | House |
| Utility Water | Municipal Water |
Parking
| Attached Garage | |
| Garage |
Land
| Acreage | No |
| Land Amenities | Golf Nearby, Park |
| Sewer | Sanitary Sewer |
| Size Depth | 188 Ft ,8 In |
| Size Frontage | 74 Ft ,10 In |
| Size Irregular | 74.9 X 188.7 Ft |
| Size Total Text | 74.9 X 188.7 Ft |
Rooms
| Level | Type | Length | Width | Dimensions |
|---|---|---|---|---|
| Second Level | Bathroom | 3.75 m | 4.08 m | 3.75 m x 4.08 m |
| Second Level | Bedroom | 3.72 m | 5.27 m | 3.72 m x 5.27 m |
| Second Level | Bedroom | 3.56 m | 4.26 m | 3.56 m x 4.26 m |
| Second Level | Bathroom | 2.44 m | 1.52 m | 2.44 m x 1.52 m |
| Second Level | Bedroom | 3.72 m | 4.33 m | 3.72 m x 4.33 m |
| Second Level | Bathroom | 2.44 m | 2.13 m | 2.44 m x 2.13 m |
| Second Level | Primary Bedroom | 5.48 m | 6.52 m | 5.48 m x 6.52 m |
| Main Level | Bathroom | 1.52 m | 1.52 m | 1.52 m x 1.52 m |
| Main Level | Laundry Room | 2.13 m | 2.44 m | 2.13 m x 2.44 m |
| Main Level | Living Room | 3.65 m | 5.06 m | 3.65 m x 5.06 m |
| Main Level | Dining Room | 3.65 m | 4.82 m | 3.65 m x 4.82 m |
| Main Level | Kitchen | 5.64 m | 3.65 m | 5.64 m x 3.65 m |
| Main Level | Dining Room | 5.64 m | 3.17 m | 5.64 m x 3.17 m |
| Main Level | Family Room | 7.62 m | 7.41 m | 7.62 m x 7.41 m |
| Main Level | Den | 3.65 m | 4.26 m | 3.65 m x 4.26 m |
| Main Level | Bedroom | 3.65 m | 3.72 m | 3.65 m x 3.72 m |
| Main Level | Bathroom | 3.65 m | 1.83 m | 3.65 m x 1.83 m |

