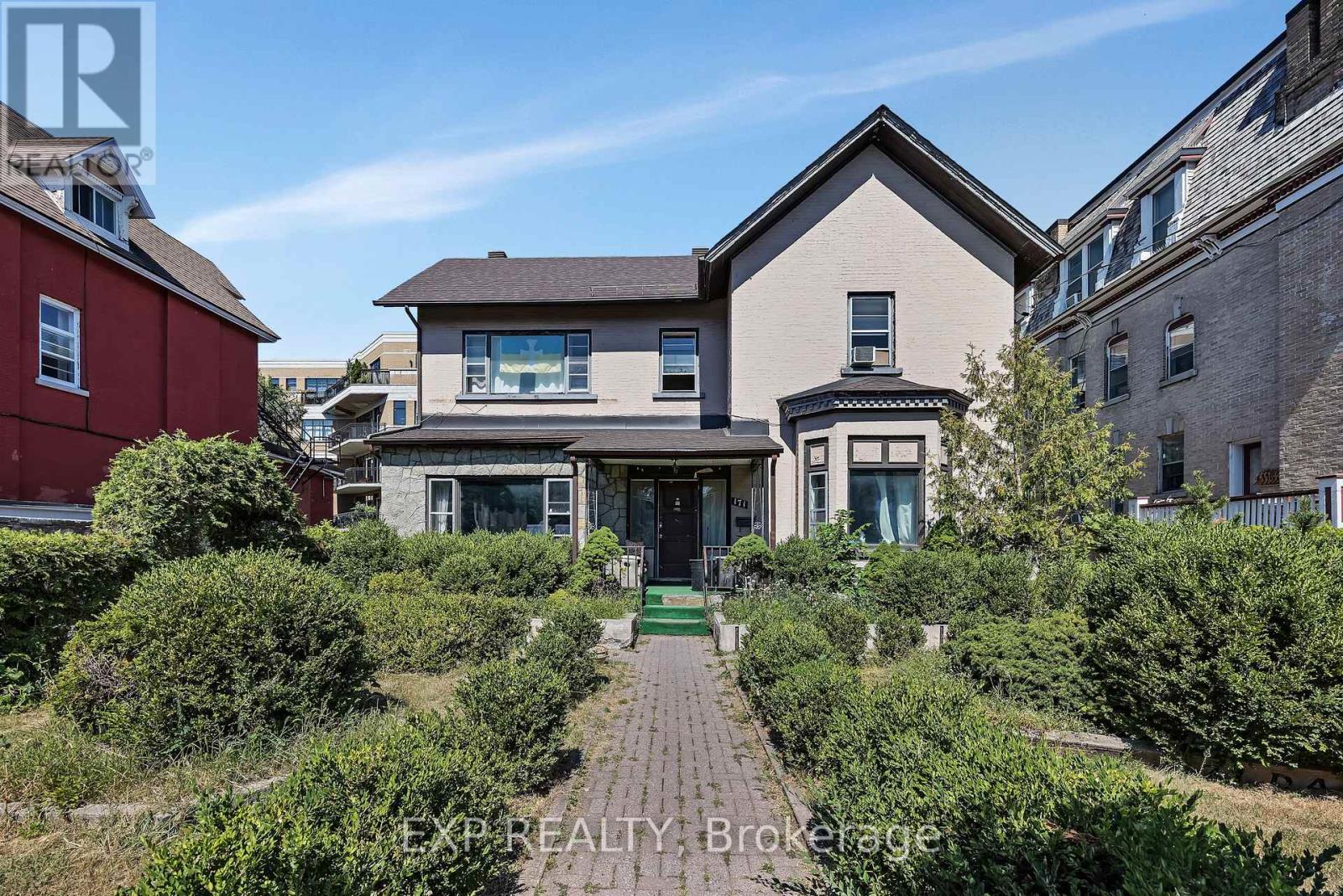171 Daly Avenue Ottawa, Ontario K1N 6E8
$1,499,900
Prime investment opportunity in the heart of Sandy Hill, less than a 10-minute walk to the University of Ottawa. This historic 1874 home sits on a large 67 x 105.5 ft lot and is configured as a strong income-generating property. The main residence offers 6 rental rooms, including one with private ensuite and kitchenette, a large primary kitchen with adjacent laundry area, 2 full bathrooms, a spacious living/dining area, and a large front room/office. Plenty of natural light throughout and large principal rooms add to its appeal. The basement, with a separate entrance, features 2 self-contained studio units. Ideally located and well-suited for investors seeking immediate rental income with excellent future redevelopment potential in a prime downtown location. (id:28469)
Property Details
| MLS® Number | X12520686 |
| Property Type | Single Family |
| Neigbourhood | Byward Market |
| Community Name | 4003 - Sandy Hill |
| Features | Lane |
| Parking Space Total | 5 |
| Structure | Patio(s), Porch |
Building
| Bathroom Total | 3 |
| Bedrooms Above Ground | 4 |
| Bedrooms Below Ground | 2 |
| Bedrooms Total | 6 |
| Age | 100+ Years |
| Appliances | Water Heater, Water Meter, Dryer, Stove, Washer, Refrigerator |
| Basement Features | Separate Entrance, Apartment In Basement |
| Basement Type | N/a, N/a |
| Construction Style Attachment | Detached |
| Cooling Type | None |
| Exterior Finish | Stucco, Brick |
| Foundation Type | Stone |
| Heating Fuel | Other |
| Heating Type | Forced Air |
| Stories Total | 2 |
| Size Interior | 2,500 - 3,000 Ft2 |
| Type | House |
| Utility Water | Municipal Water |
Parking
| Detached Garage | |
| Garage |
Land
| Acreage | No |
| Landscape Features | Landscaped |
| Sewer | Sanitary Sewer |
| Size Depth | 105 Ft ,6 In |
| Size Frontage | 67 Ft |
| Size Irregular | 67 X 105.5 Ft |
| Size Total Text | 67 X 105.5 Ft |
Rooms
| Level | Type | Length | Width | Dimensions |
|---|---|---|---|---|
| Main Level | Family Room | 4.71 m | 4.29 m | 4.71 m x 4.29 m |
| Main Level | Bedroom | 4.71 m | 4.06 m | 4.71 m x 4.06 m |
| Main Level | Foyer | 1.91 m | 1.72 m | 1.91 m x 1.72 m |
| Main Level | Living Room | 7.57 m | 4.63 m | 7.57 m x 4.63 m |
| Main Level | Kitchen | 4.57 m | 3.54 m | 4.57 m x 3.54 m |
| Main Level | Bathroom | 1.95 m | 1.62 m | 1.95 m x 1.62 m |
| Main Level | Laundry Room | 3.54 m | 2.68 m | 3.54 m x 2.68 m |
| Main Level | Other | 2.68 m | 1.62 m | 2.68 m x 1.62 m |
| Upper Level | Bedroom | 4.96 m | 3.17 m | 4.96 m x 3.17 m |
| Upper Level | Bedroom | 4.96 m | 3.14 m | 4.96 m x 3.14 m |
| Upper Level | Sitting Room | 3.66 m | 2.47 m | 3.66 m x 2.47 m |
| Upper Level | Bedroom | 3.7 m | 2.84 m | 3.7 m x 2.84 m |
| Upper Level | Bathroom | 1.95 m | 1.08 m | 1.95 m x 1.08 m |
| Upper Level | Bathroom | 2.07 m | 1.95 m | 2.07 m x 1.95 m |
| Upper Level | Primary Bedroom | 5.66 m | 4.63 m | 5.66 m x 4.63 m |
| Upper Level | Bathroom | 2.15 m | 1.79 m | 2.15 m x 1.79 m |


















































