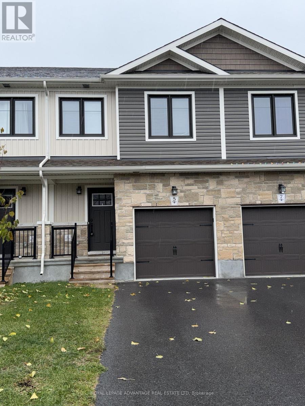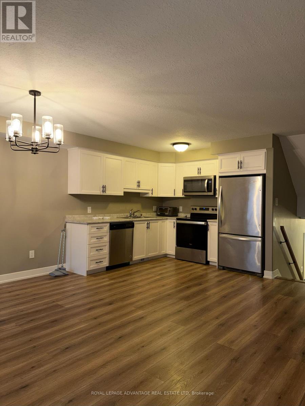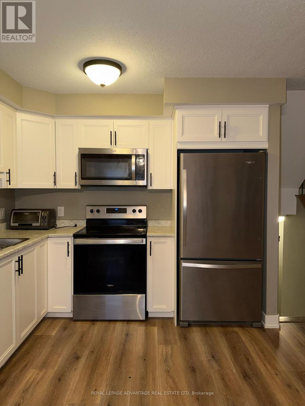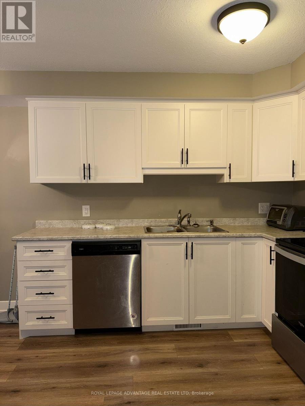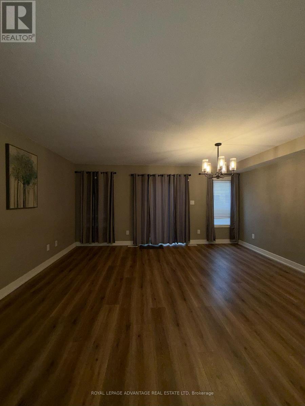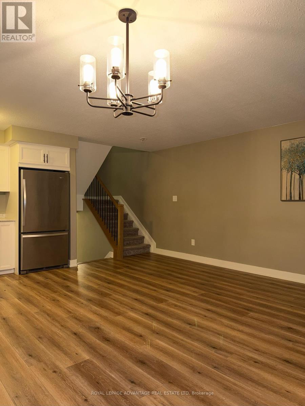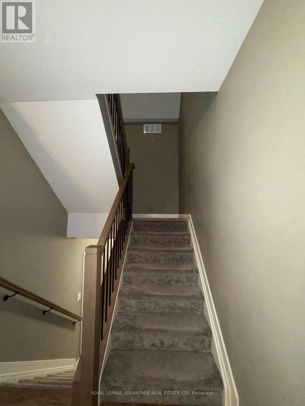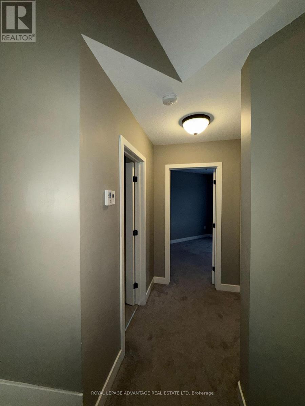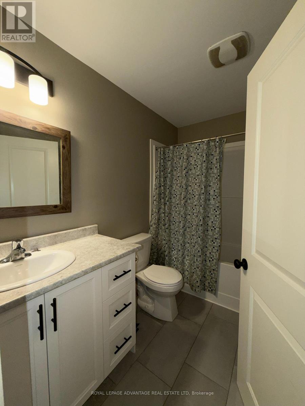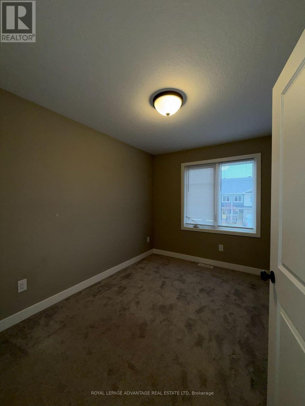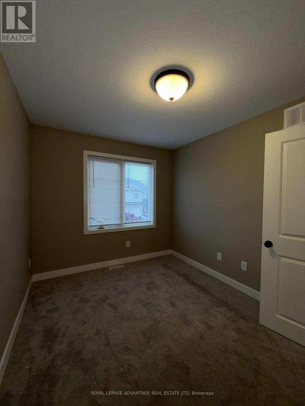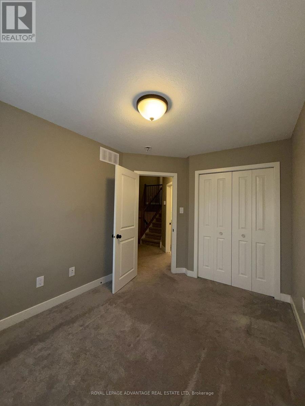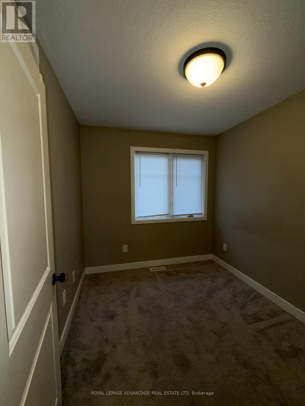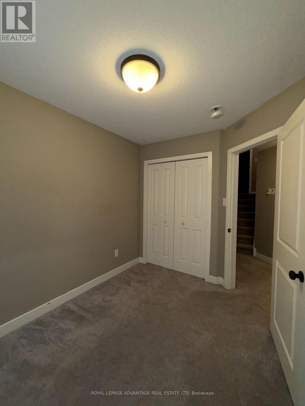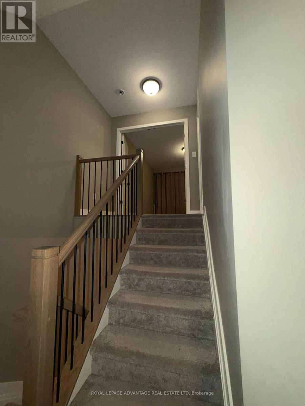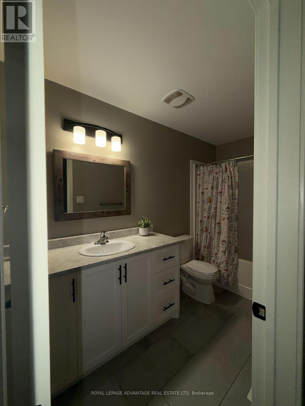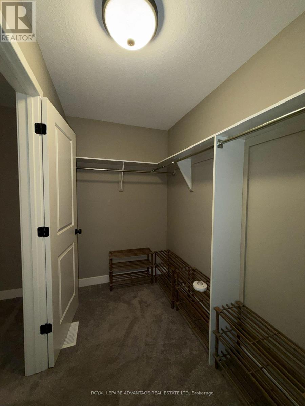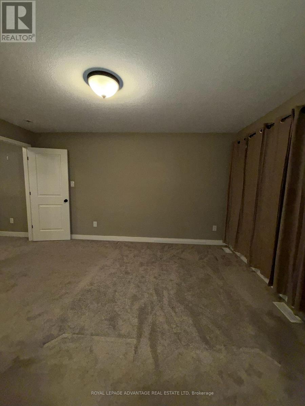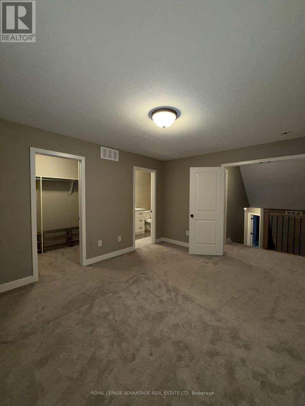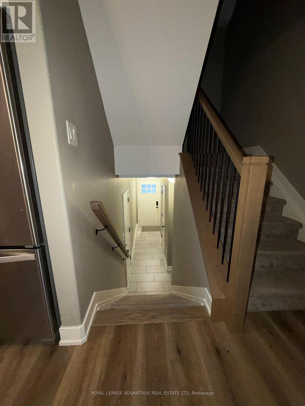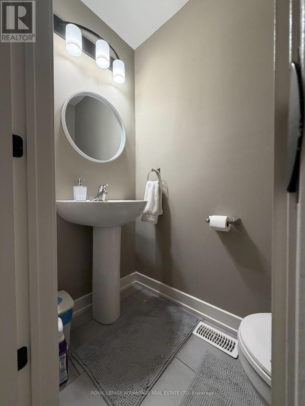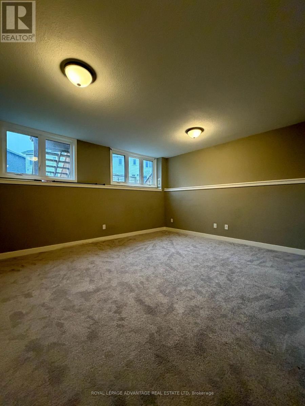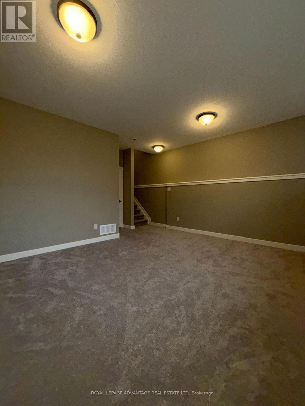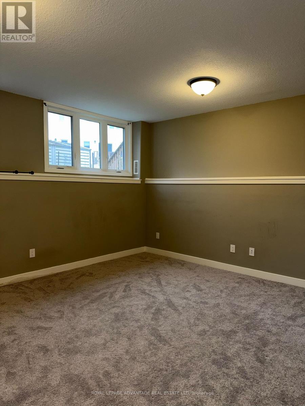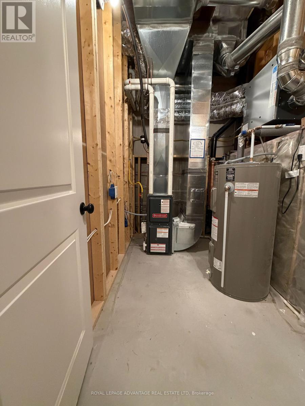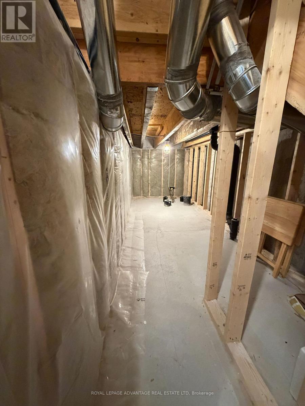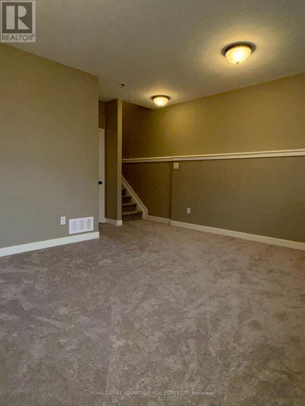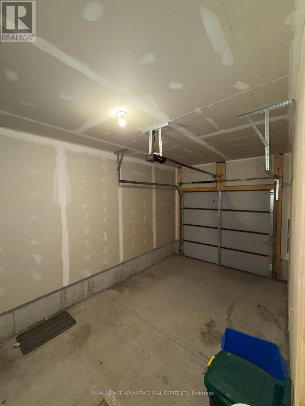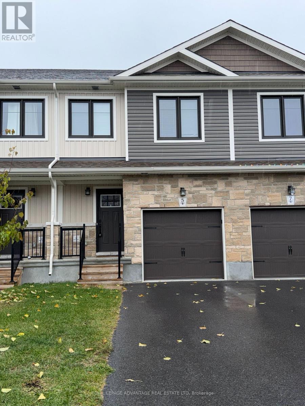5 Staples Boulevard Smiths Falls, Ontario K7A 0A2
$2,450 Monthly
Contemporary multi-level home offering 3 bedrooms and 3 bathrooms with a bright, open-concept. Coming in from the attached single car garage find a convenient half bath or continue on to the main floor kitchen and living area which includes stainless steel appliances, white cabinetry, and laminate and ceramic tile flooring throughout. The upper level includes two bedrooms and main 4 piece bath and a convenient laundry area. The private primary suite with double-door entry, walk-in closet, and 4-piece ensuite overlooking the backyard is a spacious retreat. The finished lower level offers a family room with oversized windows-ideal for a cozy TV area or kids' play space. Excellent location close to walking trails, shopping, restaurants, schools, and local amenities. (id:28469)
Property Details
| MLS® Number | X12523920 |
| Property Type | Single Family |
| Community Name | 901 - Smiths Falls |
| Amenities Near By | Park |
| Equipment Type | Water Heater |
| Parking Space Total | 3 |
| Rental Equipment Type | Water Heater |
| Structure | Deck |
Building
| Bathroom Total | 3 |
| Bedrooms Above Ground | 3 |
| Bedrooms Total | 3 |
| Appliances | Dishwasher, Dryer, Stove, Washer, Refrigerator |
| Basement Development | Finished |
| Basement Type | Full (finished) |
| Construction Style Attachment | Attached |
| Cooling Type | Central Air Conditioning |
| Exterior Finish | Brick |
| Foundation Type | Concrete |
| Half Bath Total | 1 |
| Heating Fuel | Natural Gas |
| Heating Type | Forced Air |
| Stories Total | 2 |
| Size Interior | 1,500 - 2,000 Ft2 |
| Type | Row / Townhouse |
| Utility Water | Municipal Water |
Parking
| Attached Garage | |
| Garage |
Land
| Acreage | No |
| Land Amenities | Park |
| Sewer | Sanitary Sewer |
| Size Depth | 115 Ft ,3 In |
| Size Frontage | 17 Ft ,10 In |
| Size Irregular | 17.9 X 115.3 Ft |
| Size Total Text | 17.9 X 115.3 Ft|under 1/2 Acre |
Rooms
| Level | Type | Length | Width | Dimensions |
|---|---|---|---|---|
| Second Level | Bathroom | 3.04 m | 1.52 m | 3.04 m x 1.52 m |
| Second Level | Primary Bedroom | 3.55 m | 4.14 m | 3.55 m x 4.14 m |
| Second Level | Bathroom | 1.52 m | 3.04 m | 1.52 m x 3.04 m |
| Second Level | Other | 1.52 m | 3.2 m | 1.52 m x 3.2 m |
| Second Level | Bedroom | 2.56 m | 3.14 m | 2.56 m x 3.14 m |
| Second Level | Bedroom | 2.54 m | 3.65 m | 2.54 m x 3.65 m |
| Lower Level | Family Room | 4.85 m | 4.19 m | 4.85 m x 4.19 m |
| Main Level | Dining Room | 2.48 m | 2.87 m | 2.48 m x 2.87 m |
| Main Level | Sitting Room | 2.48 m | 5.28 m | 2.48 m x 5.28 m |
| Main Level | Kitchen | 2.87 m | 3.2 m | 2.87 m x 3.2 m |
| Main Level | Bathroom | 0.96 m | 1.98 m | 0.96 m x 1.98 m |

