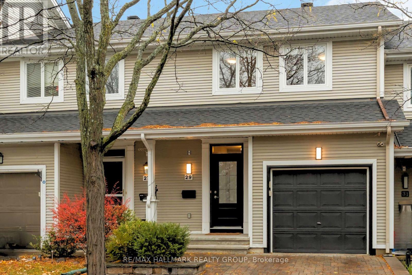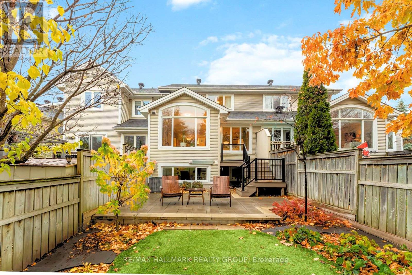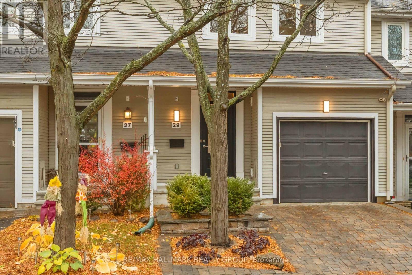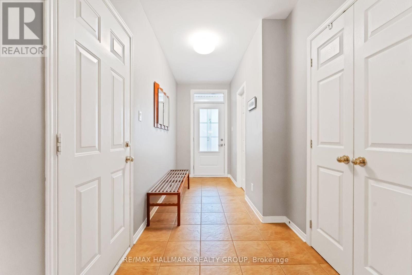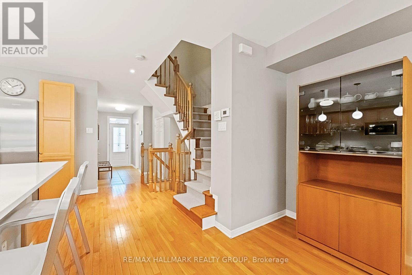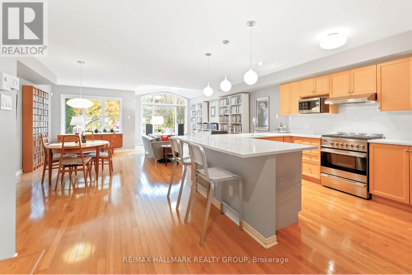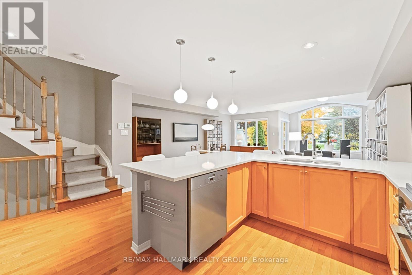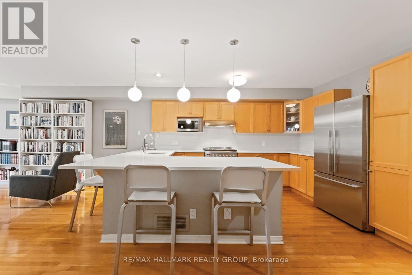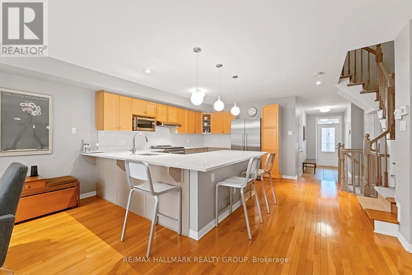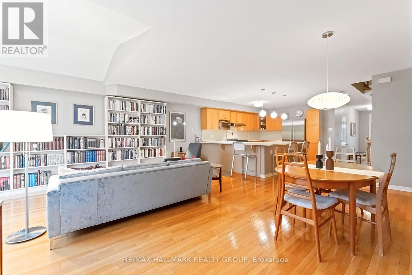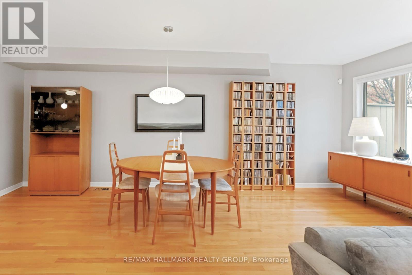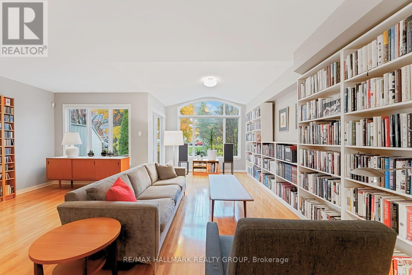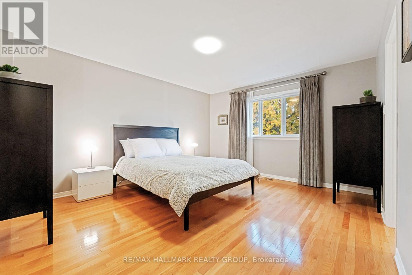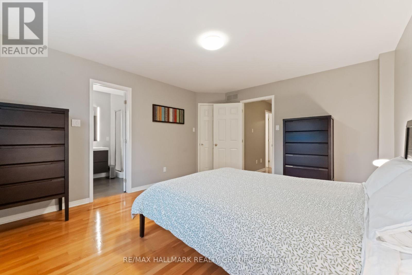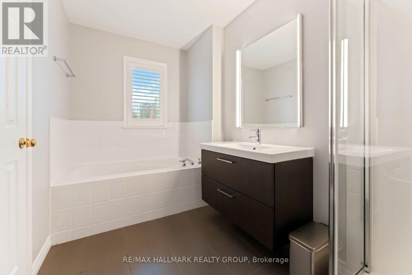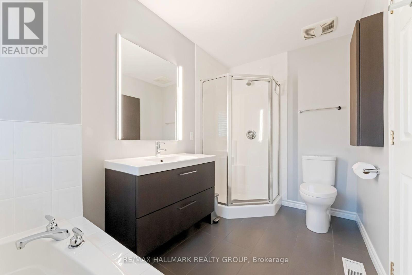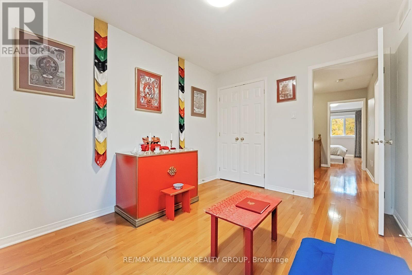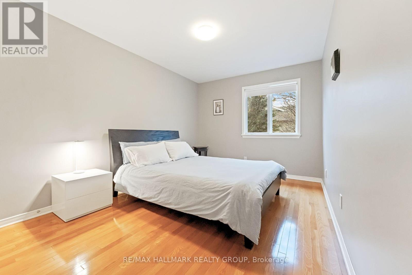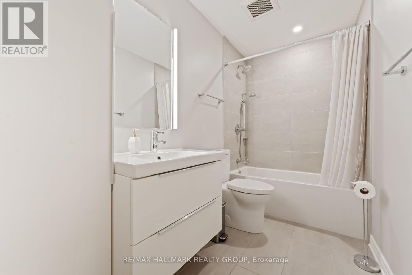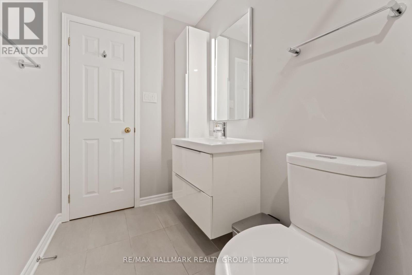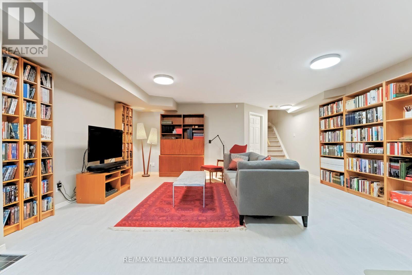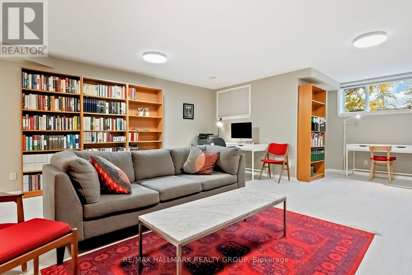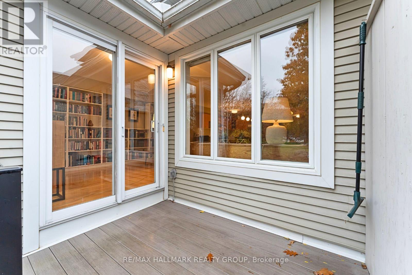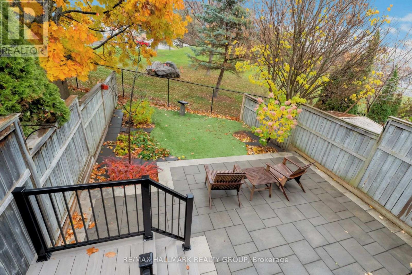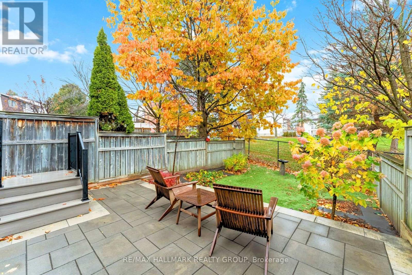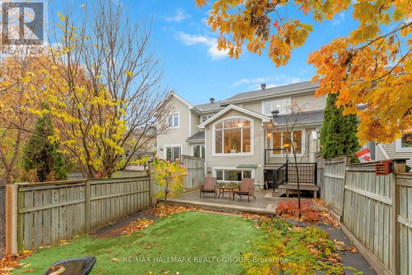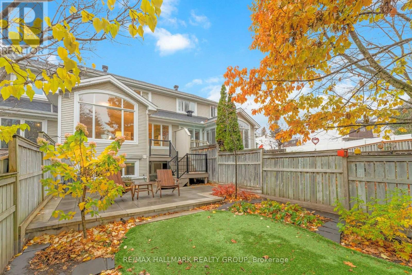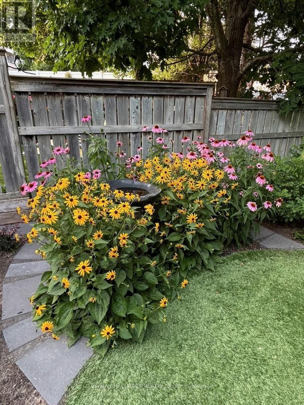3 Bedroom
3 Bathroom
1,500 - 2,000 ft2
Fireplace
Central Air Conditioning
Forced Air
Landscaped
$648,000
Impressive Domicile-Built Freehold Townhome Backing Onto Parkland. Experience a perfect blend of luxury, privacy, and natural beauty in this beautifully renovated Domicile-built 2-storey, 3-bedroom freehold townhome. Nestled in a quiet enclave on a private, landscaped lot backing onto parkland, this residence offers rare tranquility and a connection to nature-just minutes from the city's best amenities. Step inside to a sun-filled open-concept living and dining room adorned with rich hardwood floors and large windows framing peaceful treetop views. Extend your living outdoors to a spacious deck overlooking the professionally landscaped garden-ideal for al fresco dining or quiet evening relaxation. The chef-inspired kitchen (updated in 2015) features quartz countertops, an undermount sink, elegant lighting, and premium appliances including a Fisher & Paykel fridge and stove and Miele dishwasher. Upstairs, find three generous bedrooms and updated bathrooms (2015) featuring a luxurious soaker tub, glass shower, and high-end fixtures. The lower-level family room with a cozy gas fireplace offers a perfect retreat for movie nights or family gatherings. Key Updates & Features:2019 Gas Furnace, Central Air & Hot Water Tank2019 Interlocking Brick Driveway2019 New Deck, Stairs, Lighting, Landscaping & Artificial Grass in Garden2024 Epoxy Floor in Garage & New Front Glass Door2013 Roof2002 HRV System Meticulously maintained and upgraded with care, this home offers exceptional quality, warmth, and privacy in a beautiful parkland setting - a rare find in today's market. Possession Date 27th of February 2026. 24-hour irrevocable and Schedule B on all offers. ** OPEN HOUSE SUNDAY THE 16TH OF NOVEMBER 2025.** (id:28469)
Property Details
|
MLS® Number
|
X12523248 |
|
Property Type
|
Single Family |
|
Neigbourhood
|
Beacon Hill South |
|
Community Name
|
2107 - Beacon Hill South |
|
Features
|
Cul-de-sac |
|
Parking Space Total
|
2 |
|
Structure
|
Patio(s), Deck |
Building
|
Bathroom Total
|
3 |
|
Bedrooms Above Ground
|
3 |
|
Bedrooms Total
|
3 |
|
Age
|
16 To 30 Years |
|
Amenities
|
Fireplace(s) |
|
Appliances
|
Garage Door Opener Remote(s), Dishwasher, Freezer, Hood Fan, Stove, Window Coverings, Refrigerator |
|
Basement Development
|
Finished |
|
Basement Type
|
N/a (finished) |
|
Construction Style Attachment
|
Attached |
|
Cooling Type
|
Central Air Conditioning |
|
Exterior Finish
|
Vinyl Siding |
|
Fire Protection
|
Alarm System |
|
Fireplace Present
|
Yes |
|
Fireplace Total
|
1 |
|
Flooring Type
|
Tile |
|
Foundation Type
|
Concrete |
|
Half Bath Total
|
1 |
|
Heating Fuel
|
Natural Gas |
|
Heating Type
|
Forced Air |
|
Stories Total
|
2 |
|
Size Interior
|
1,500 - 2,000 Ft2 |
|
Type
|
Row / Townhouse |
|
Utility Water
|
Municipal Water |
Parking
|
Attached Garage
|
|
|
Garage
|
|
|
Inside Entry
|
|
Land
|
Acreage
|
No |
|
Fence Type
|
Fenced Yard |
|
Landscape Features
|
Landscaped |
|
Sewer
|
Sanitary Sewer |
|
Size Depth
|
119 Ft ,8 In |
|
Size Frontage
|
21 Ft ,4 In |
|
Size Irregular
|
21.4 X 119.7 Ft |
|
Size Total Text
|
21.4 X 119.7 Ft |
|
Zoning Description
|
Residential |
Rooms
| Level |
Type |
Length |
Width |
Dimensions |
|
Second Level |
Primary Bedroom |
4.545 m |
3.8 m |
4.545 m x 3.8 m |
|
Second Level |
Bathroom |
3.405 m |
1.831 m |
3.405 m x 1.831 m |
|
Second Level |
Bedroom 2 |
3.638 m |
2.754 m |
3.638 m x 2.754 m |
|
Second Level |
Bedroom 3 |
4.696 m |
2.917 m |
4.696 m x 2.917 m |
|
Second Level |
Bathroom |
2.882 m |
1.505 m |
2.882 m x 1.505 m |
|
Lower Level |
Family Room |
7.179 m |
5.531 m |
7.179 m x 5.531 m |
|
Lower Level |
Laundry Room |
3.431 m |
4.746 m |
3.431 m x 4.746 m |
|
Lower Level |
Utility Room |
5.146 m |
2.382 m |
5.146 m x 2.382 m |
|
Main Level |
Foyer |
5.092 m |
1.602 m |
5.092 m x 1.602 m |
|
Main Level |
Living Room |
6.765 m |
3.496 m |
6.765 m x 3.496 m |
|
Main Level |
Dining Room |
6.292 m |
2.709 m |
6.292 m x 2.709 m |
|
Main Level |
Kitchen |
4.623 m |
4.324 m |
4.623 m x 4.324 m |

