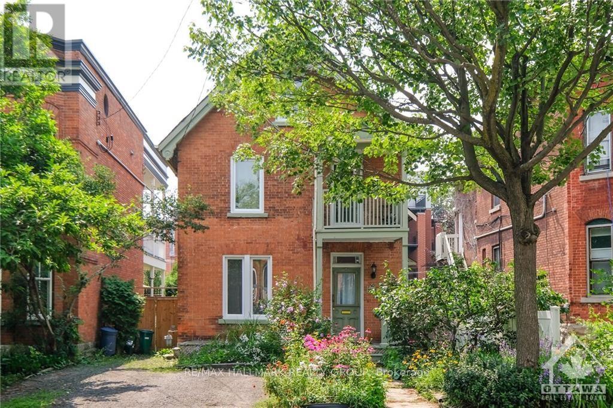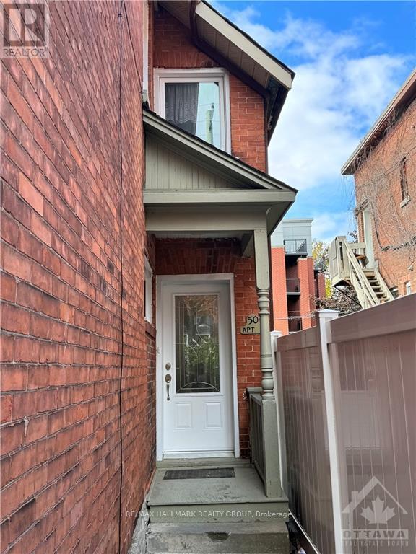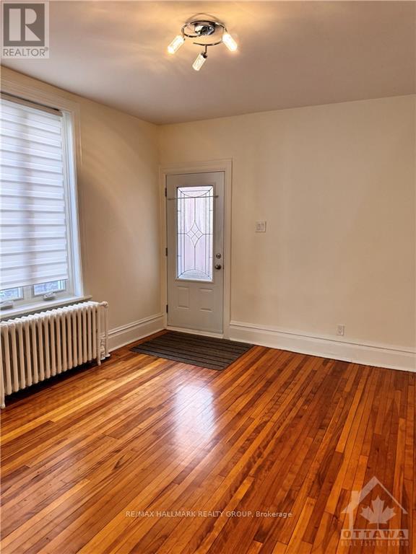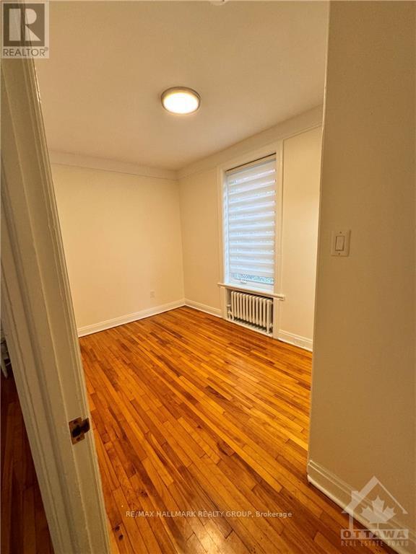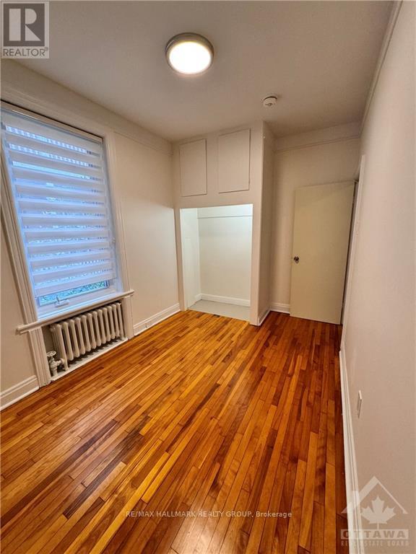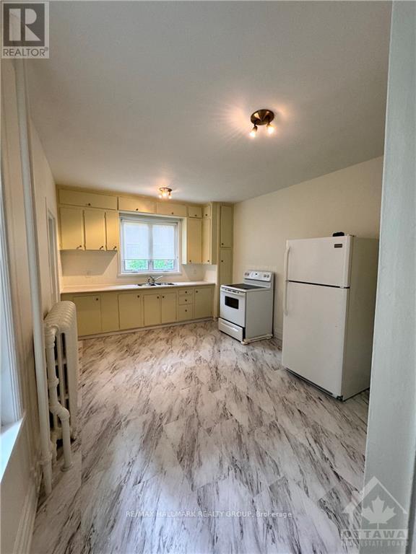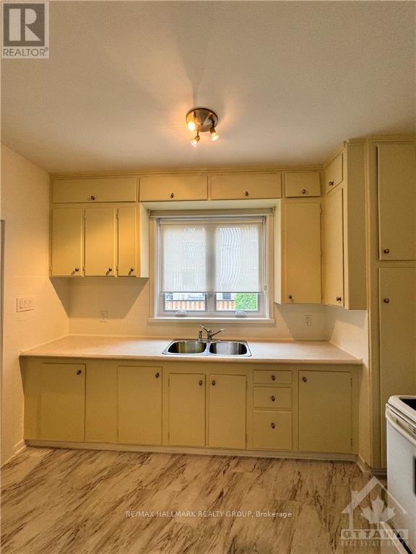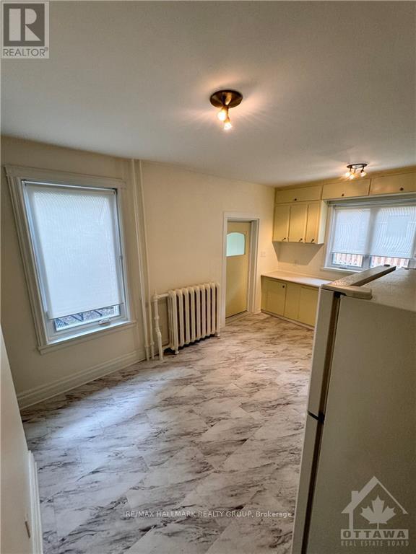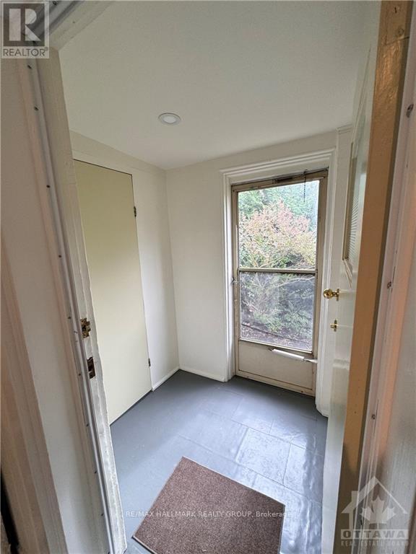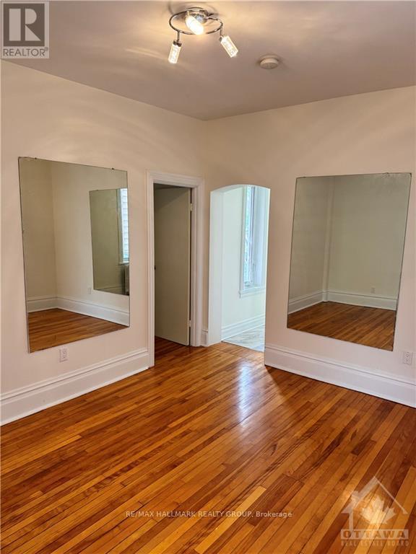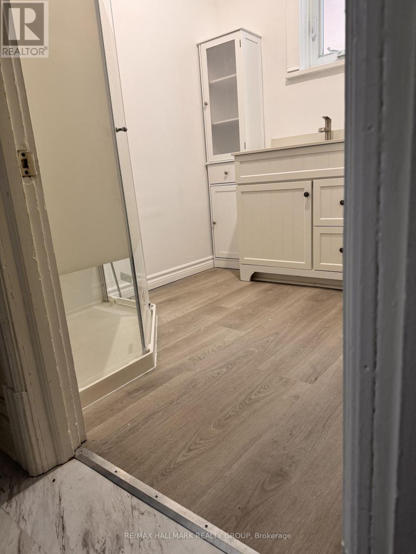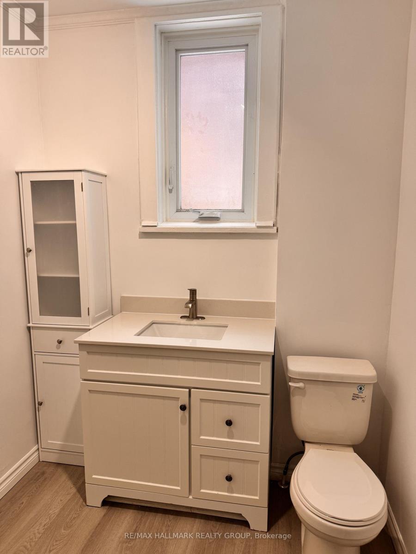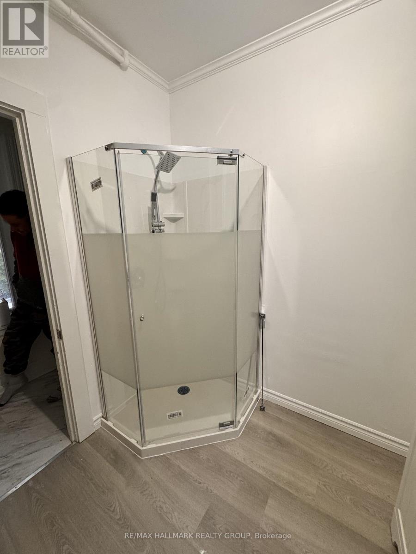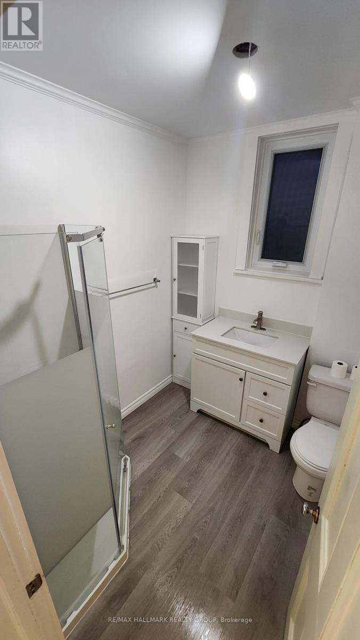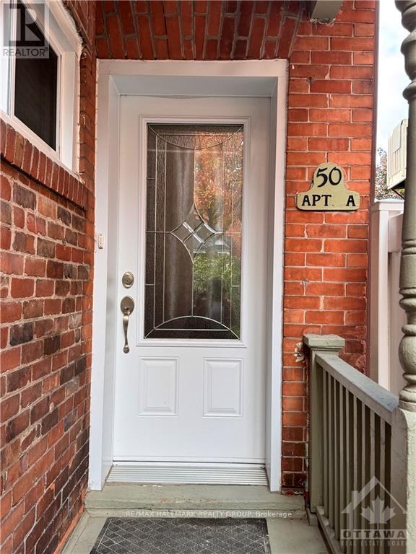A - 50 Sweetland Avenue Ottawa, Ontario K1N 7T6
$1,825 Monthly
Walking distance to Ottawa University and available immediately. Cozy, comfortable, spacious and impeccably clean. On a great street in Sandy Hill, this 1 bedroom, 1 bathroom (renovated Dec 2024) with a generous size kitchen including a spacious pantry, and a living room. This is a unit with original hardwood flooring that instantly warms up this main floor unit in a detached property. The laundry room is in the full basement that is clean and well lit and provides additional storage space as well. This property has a generous backyard and this unit has a good size mudroom at the other side entry. Must be seen. It is in close proximity to Ottawa University, The Rideau Centre, the Byward Market, Elgin street and many restaurants and amenities as well as OC Transpo and the LRT. Parking potential. (id:28469)
Property Details
| MLS® Number | X12539240 |
| Property Type | Multi-family |
| Neigbourhood | Barrhaven West |
| Community Name | 4004 - Sandy Hill |
| Features | Carpet Free, In Suite Laundry |
Building
| Bathroom Total | 1 |
| Bedrooms Above Ground | 1 |
| Bedrooms Total | 1 |
| Basement Development | Unfinished |
| Basement Type | Full (unfinished) |
| Cooling Type | None |
| Exterior Finish | Brick Facing, Aluminum Siding |
| Flooring Type | Hardwood |
| Foundation Type | Stone |
| Size Interior | 2,500 - 3,000 Ft2 |
| Type | Triplex |
| Utility Water | Municipal Water |
Parking
| No Garage |
Land
| Acreage | No |
| Sewer | Sanitary Sewer |
| Size Depth | 123 Ft ,3 In |
| Size Frontage | 35 Ft |
| Size Irregular | 35 X 123.3 Ft |
| Size Total Text | 35 X 123.3 Ft |
Rooms
| Level | Type | Length | Width | Dimensions |
|---|---|---|---|---|
| Main Level | Living Room | 12.49 m | 12.72 m | 12.49 m x 12.72 m |
| Main Level | Bedroom | 16.99 m | 10.99 m | 16.99 m x 10.99 m |
| Main Level | Kitchen | 10.66 m | 13.32 m | 10.66 m x 13.32 m |
| Main Level | Mud Room | 4.33 m | 4.33 m | 4.33 m x 4.33 m |

