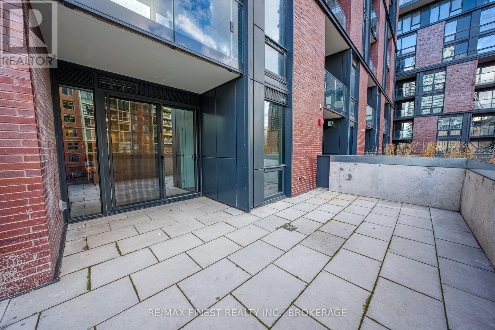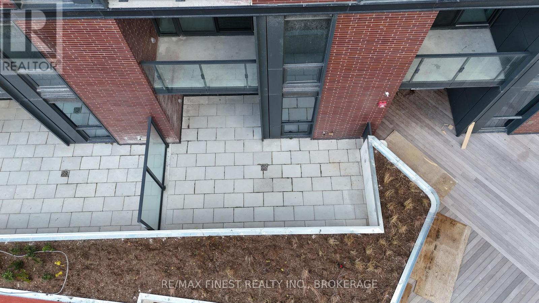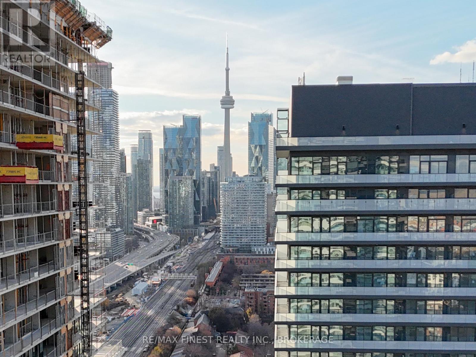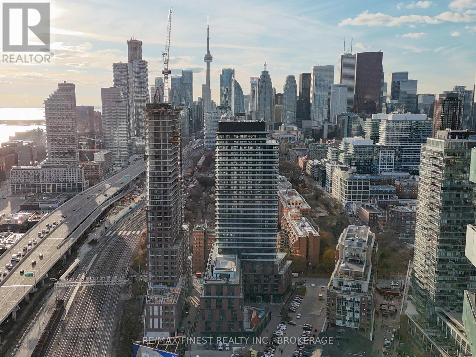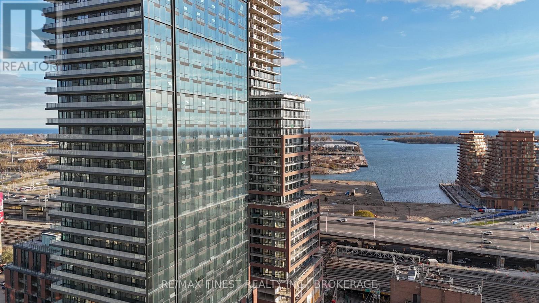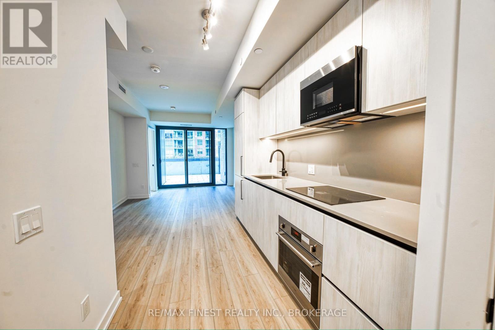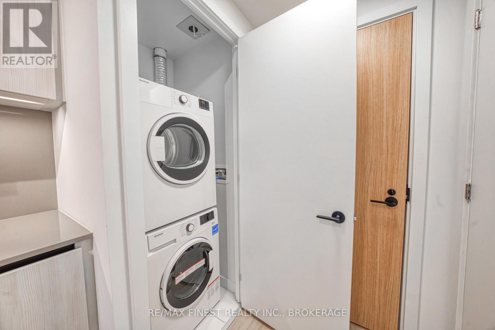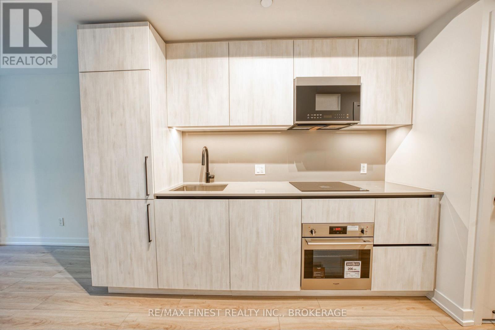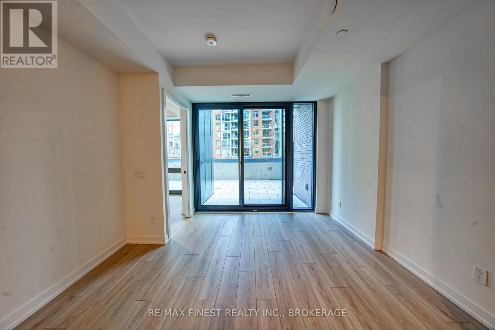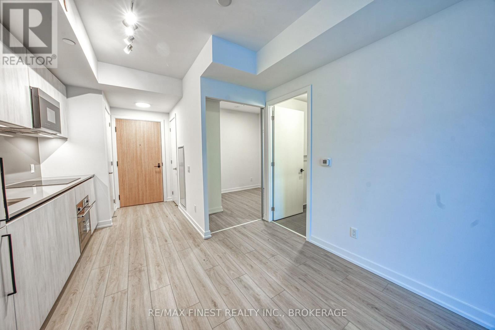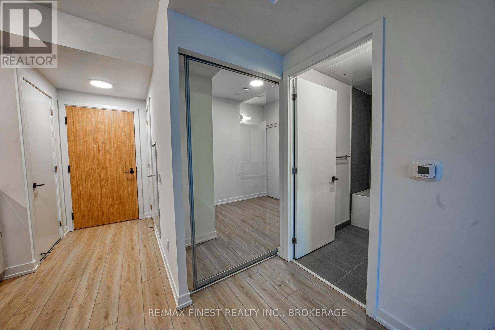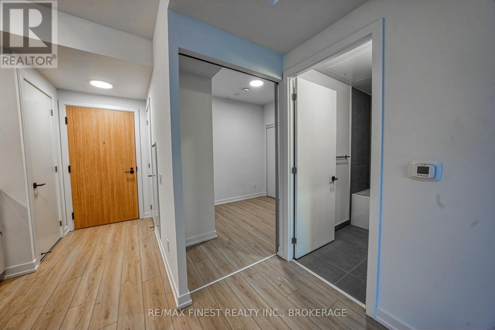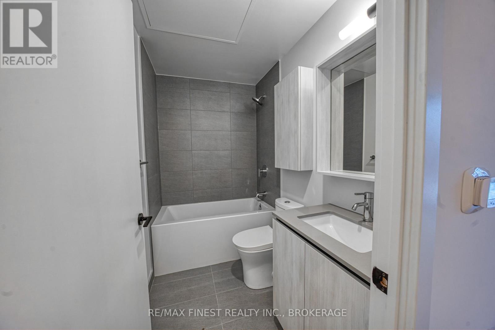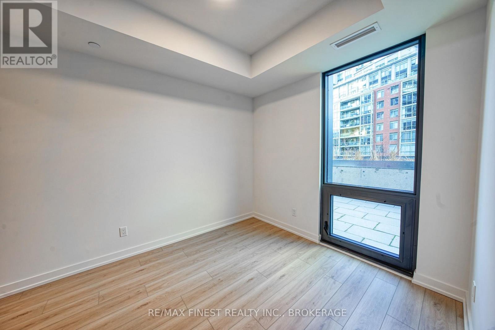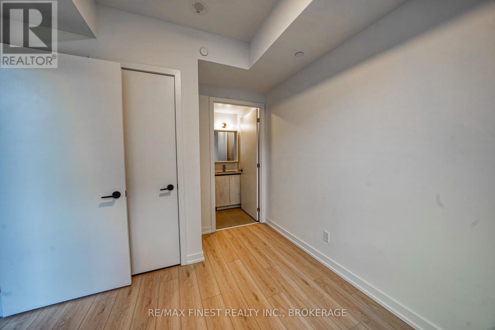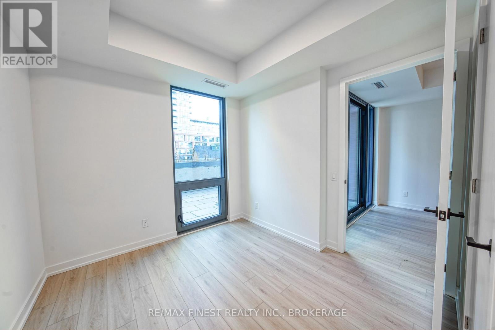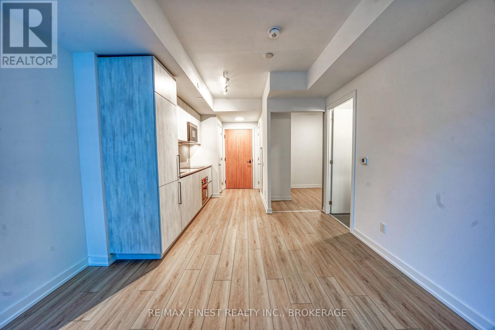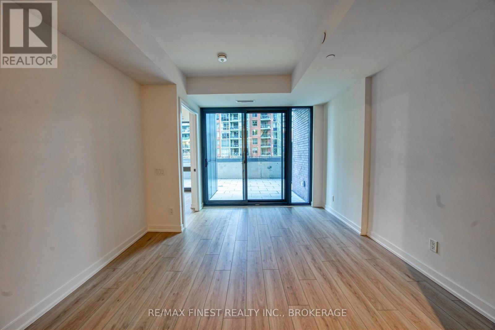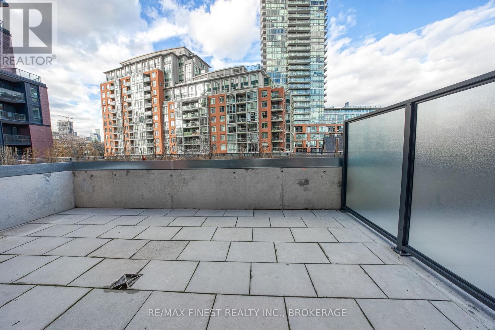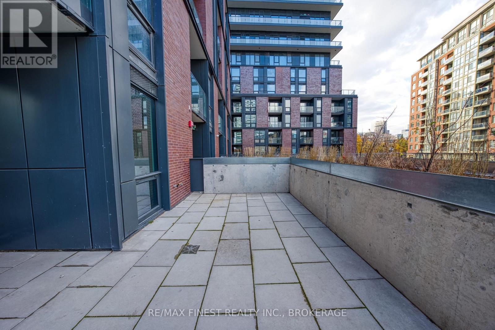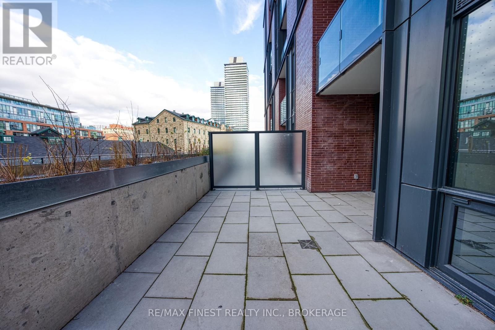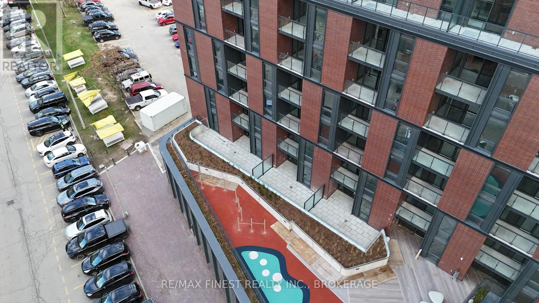204 - 35 Parliament Street Toronto, Ontario M5A 2Y2
$2,800 Monthly
Step into modern urban living in Toronto's vibrant Distillery District with this beautifully updated 2-bed, 2-bath condo. Smartly designed with 621 sq. ft. of interior space and an impressive 255 sq. ft. private terrace, this residence offers the perfect blend of indoor comfort and outdoor lifestyle, ideal for entertaining, relaxing, or enjoying warm Toronto evenings. Inside, the suite features sleek European-style appliances, contemporary finishes, and a clean, carpet-free layout that enhances the open-concept design. The building adds exceptional value with its refreshing outdoor pool, perfect for summer days. Located just steps from downtown shopping, great restaurants, Lake Ontario, and iconic landmarks like the CN Tower, this home puts the best of Toronto at your doorstep. Perfect for first-time buyers, investors, or anyone seeking a stylish urban retreat in one of the city's most sought-after neighbourhoods. (id:28469)
Property Details
| MLS® Number | C12538986 |
| Property Type | Single Family |
| Neigbourhood | Toronto Centre |
| Community Name | Waterfront Communities C8 |
| Community Features | Pets Not Allowed |
| Features | Paved Yard |
| Structure | Clubhouse, Patio(s) |
| View Type | City View, View Of Water |
Building
| Bathroom Total | 2 |
| Bedrooms Above Ground | 2 |
| Bedrooms Total | 2 |
| Age | New Building |
| Amenities | Security/concierge, Visitor Parking, Party Room |
| Appliances | Barbeque, Oven - Built-in, Intercom, Water Heater |
| Basement Type | None |
| Cooling Type | Central Air Conditioning |
| Exterior Finish | Brick, Stone |
| Foundation Type | Concrete |
| Heating Fuel | Natural Gas |
| Heating Type | Forced Air |
| Size Interior | 800 - 899 Ft2 |
| Type | Apartment |
Parking
| No Garage |
Land
| Acreage | No |
| Landscape Features | Landscaped |
Rooms
| Level | Type | Length | Width | Dimensions |
|---|---|---|---|---|
| Main Level | Bedroom | 2.64 m | 2.9 m | 2.64 m x 2.9 m |
| Main Level | Bedroom 2 | 2.31 m | 2.44 m | 2.31 m x 2.44 m |
| Main Level | Kitchen | 3.68 m | 5.44 m | 3.68 m x 5.44 m |
| Main Level | Living Room | 5.51 m | 3.76 m | 5.51 m x 3.76 m |
| Main Level | Dining Room | 5.51 m | 3.76 m | 5.51 m x 3.76 m |
| Main Level | Bathroom | 3 m | 2 m | 3 m x 2 m |
| Main Level | Bathroom | 3 m | 2 m | 3 m x 2 m |

