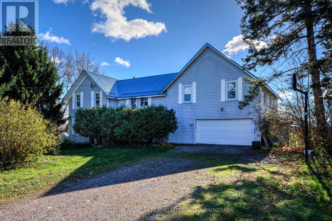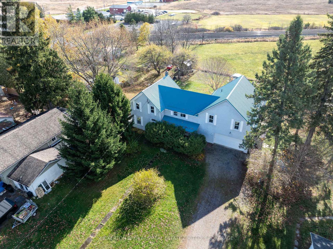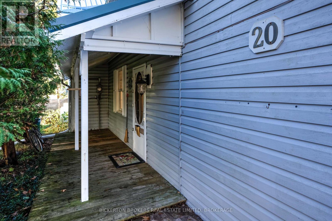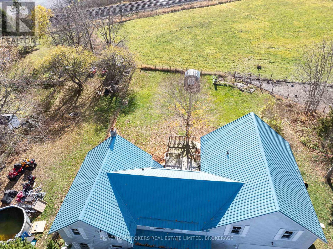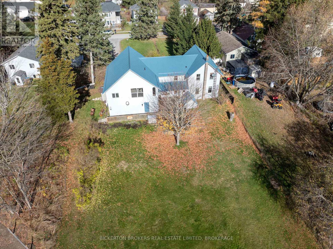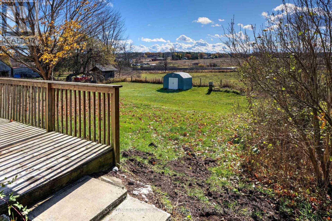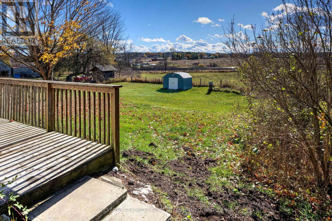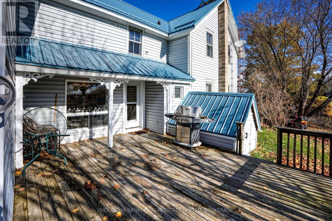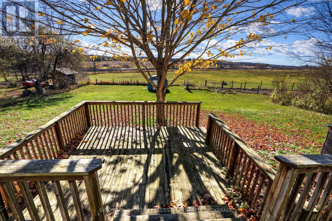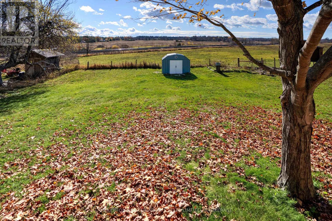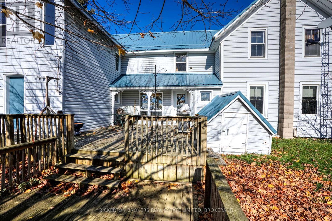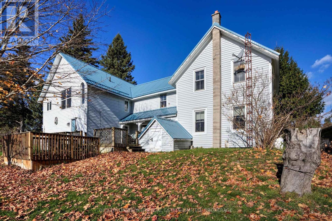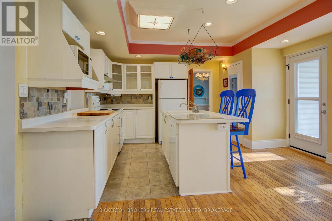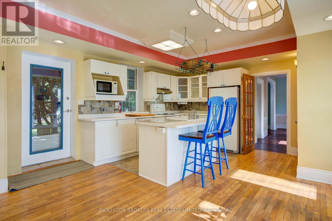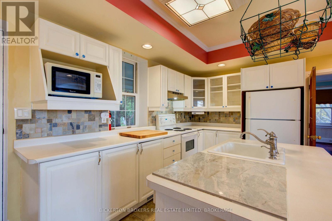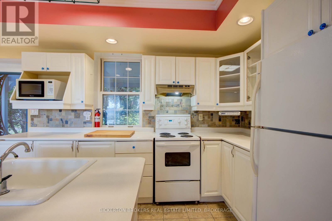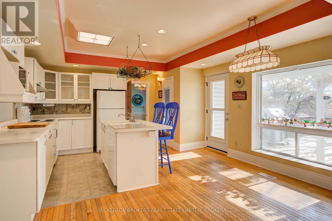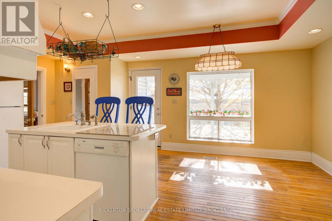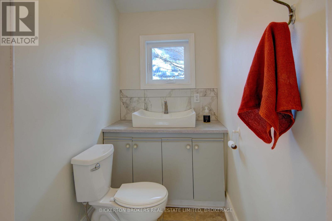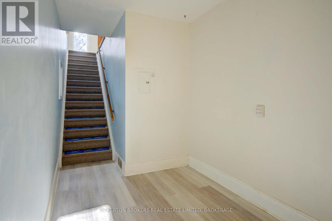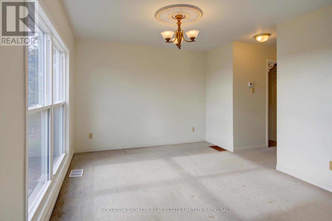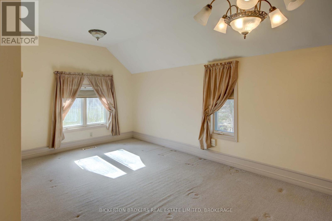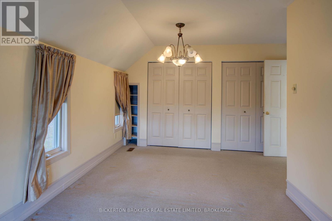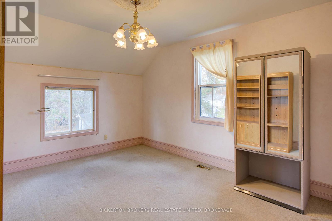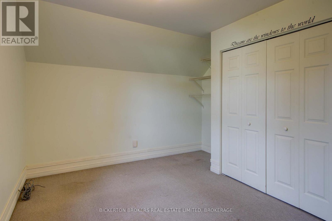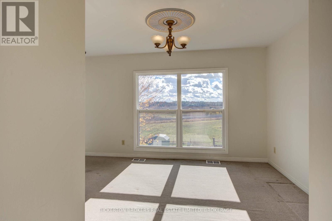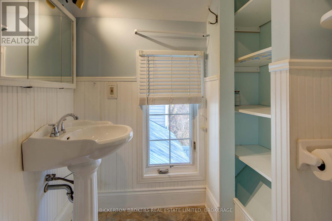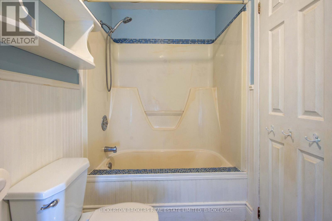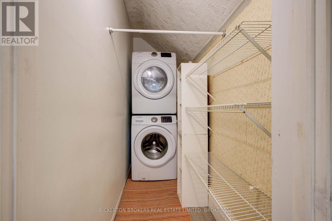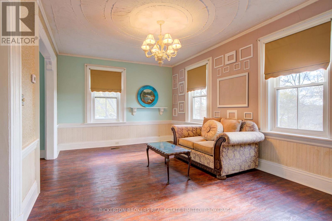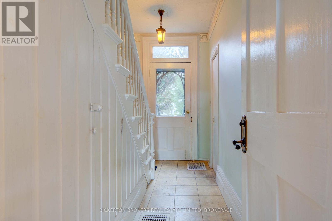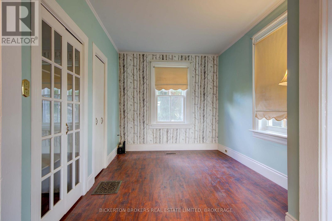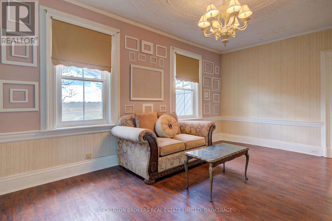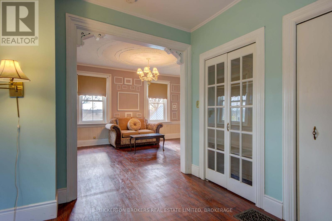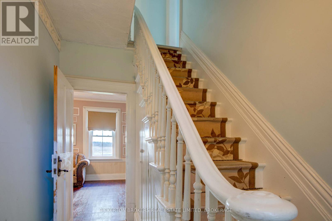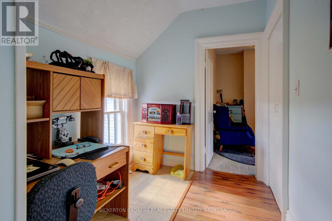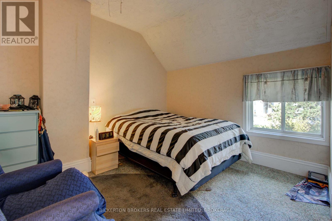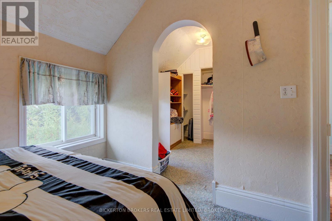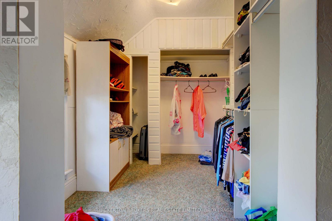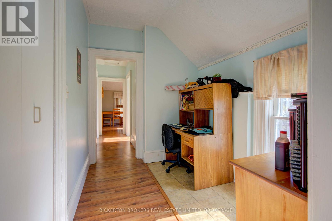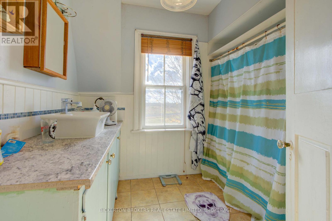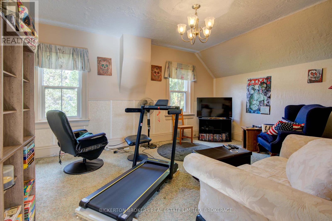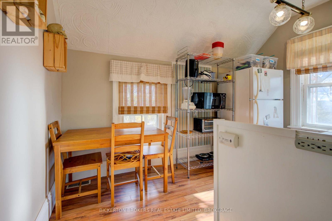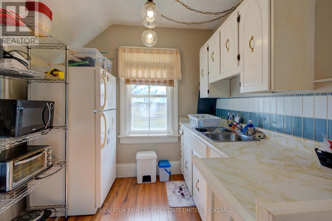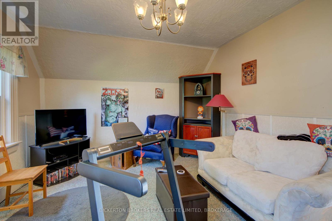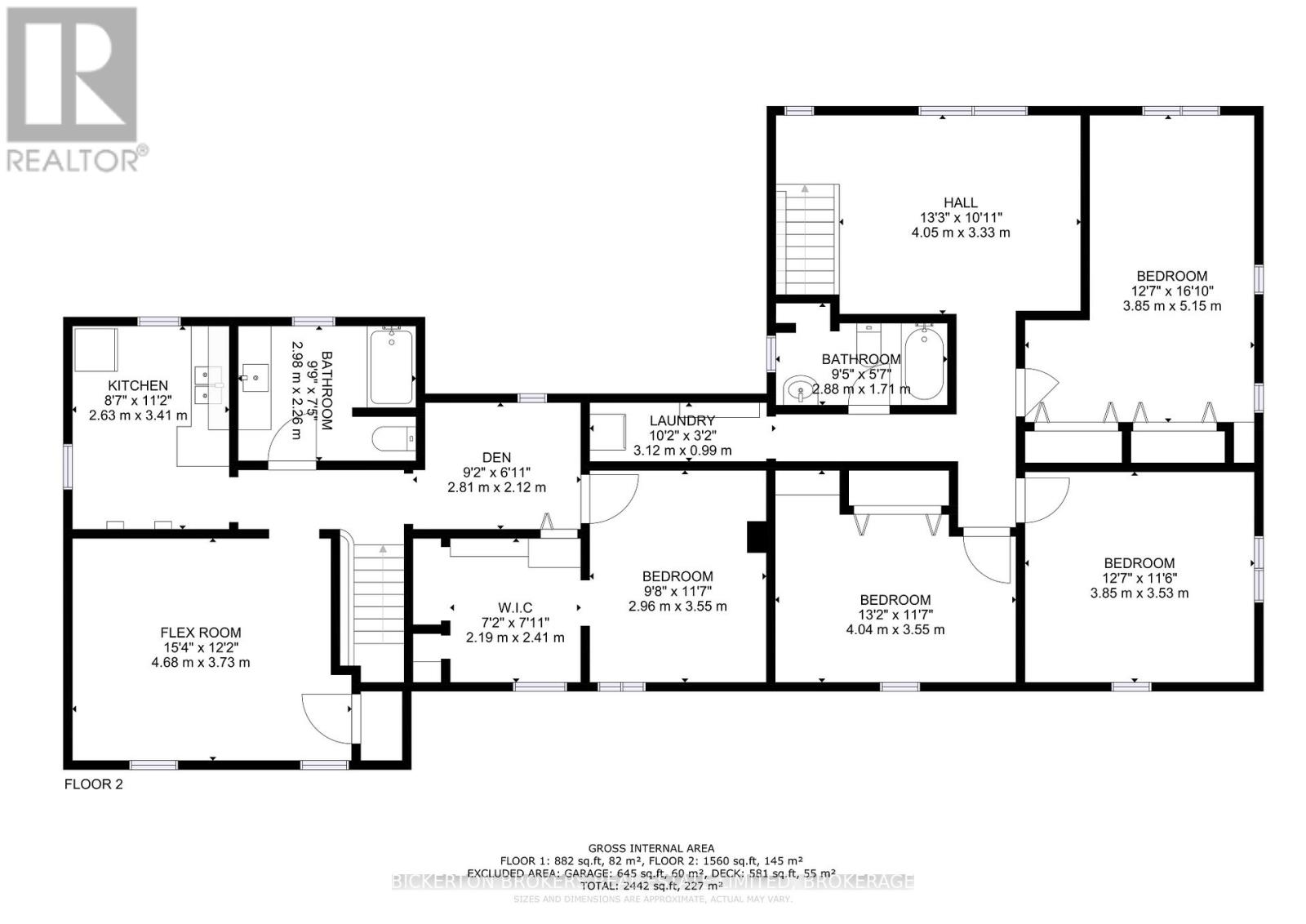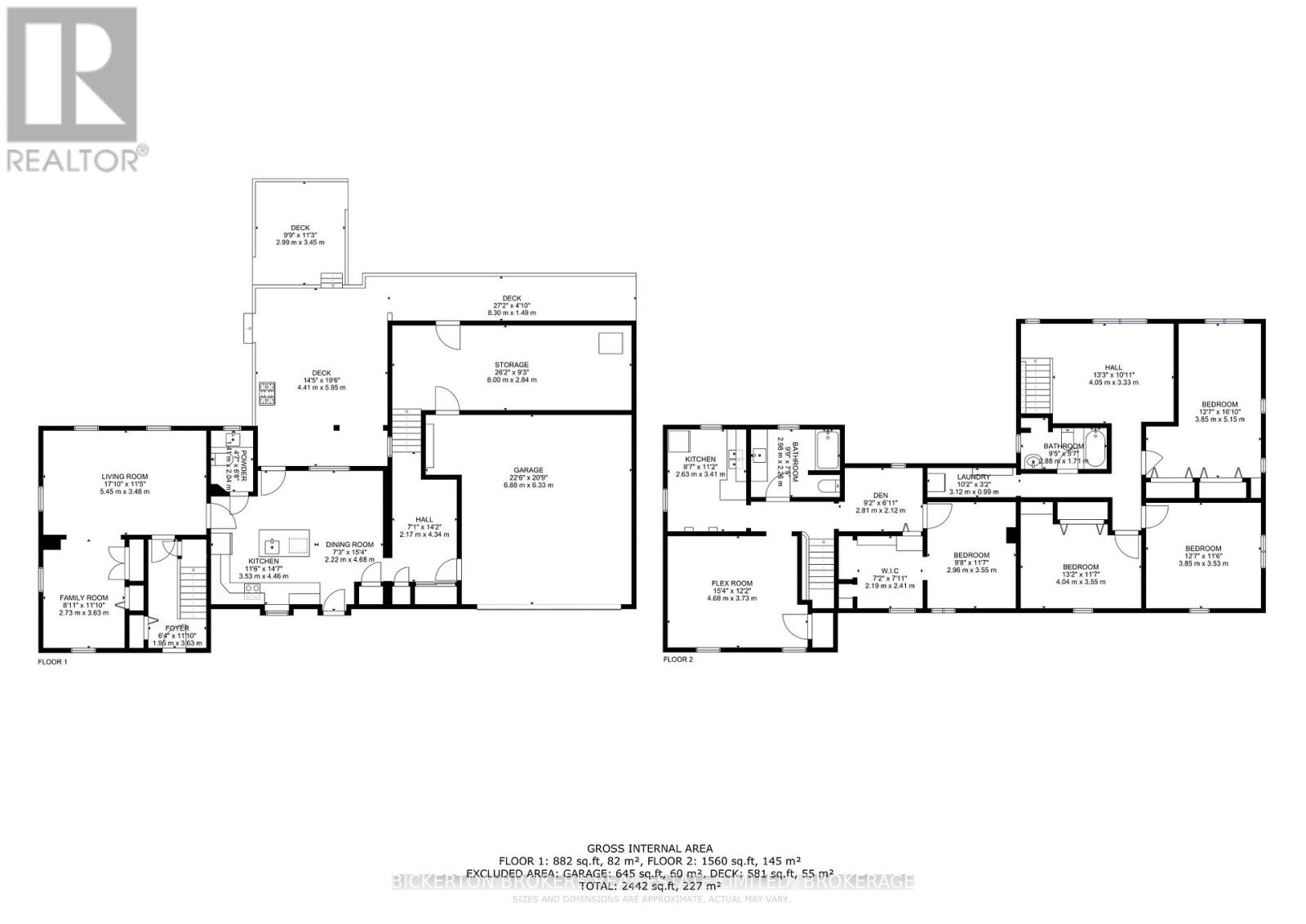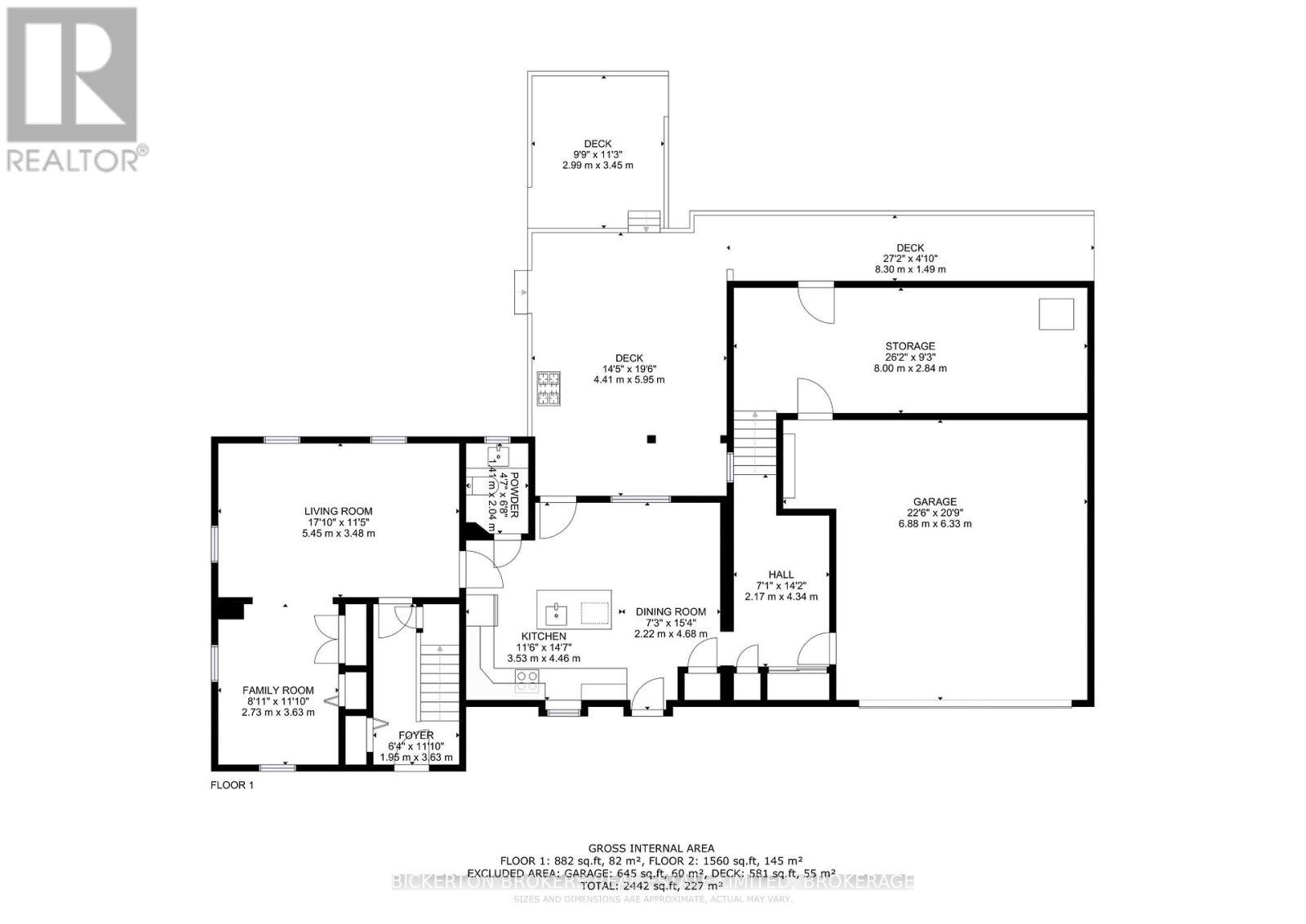20 Gilbert Street Lansdowne Village, Ontario K0E 1L0
$439,000
Welcome to 20 Gilbert St where you will find this unique family home featuring all of the conveniences of living in a Village with many great "country" perks. This bright and spacious home is situated on an expansive .5 acre lot and is only a short walk to school, playground and Village shops and offers open field breezes, privacy and scenic farmland views. You will love the character filled details throughout the home along with the open concept eat-in kitchen perfect for family fun and entertaining guests. The attached 2 car garage and large driveway allows for ample parking and space to store your toys and all of your belongings. The 1 bedroom in-law suite is ideal for extended family or guests. Quick closing is available!! Call today for your private showing. (id:28469)
Property Details
| MLS® Number | X12536942 |
| Property Type | Single Family |
| Community Name | 03 - Lansdowne Village |
| Amenities Near By | Park, Place Of Worship, Schools |
| Community Features | Community Centre |
| Equipment Type | None |
| Features | In-law Suite |
| Parking Space Total | 10 |
| Rental Equipment Type | None |
| Structure | Deck, Shed |
| View Type | View |
Building
| Bathroom Total | 3 |
| Bedrooms Above Ground | 4 |
| Bedrooms Total | 4 |
| Age | 100+ Years |
| Appliances | Water Heater, All |
| Basement Development | Unfinished |
| Basement Type | Partial (unfinished) |
| Construction Style Attachment | Detached |
| Cooling Type | None |
| Exterior Finish | Vinyl Siding |
| Foundation Type | Stone |
| Half Bath Total | 1 |
| Heating Fuel | Propane |
| Heating Type | Forced Air |
| Stories Total | 2 |
| Size Interior | 2,500 - 3,000 Ft2 |
| Type | House |
| Utility Water | Municipal Water |
Parking
| Attached Garage | |
| Garage |
Land
| Acreage | No |
| Land Amenities | Park, Place Of Worship, Schools |
| Landscape Features | Landscaped |
| Sewer | Sanitary Sewer |
| Size Depth | 244 Ft |
| Size Frontage | 85 Ft ,1 In |
| Size Irregular | 85.1 X 244 Ft |
| Size Total Text | 85.1 X 244 Ft |
Rooms
| Level | Type | Length | Width | Dimensions |
|---|---|---|---|---|
| Second Level | Bedroom | 2.96 m | 3.55 m | 2.96 m x 3.55 m |
| Second Level | Den | 2.81 m | 2.12 m | 2.81 m x 2.12 m |
| Second Level | Bedroom | 3.85 m | 5.15 m | 3.85 m x 5.15 m |
| Second Level | Bedroom | 3.85 m | 3.53 m | 3.85 m x 3.53 m |
| Second Level | Bedroom | 4.04 m | 3.55 m | 4.04 m x 3.55 m |
| Main Level | Kitchen | 3.53 m | 4.46 m | 3.53 m x 4.46 m |
| Main Level | Living Room | 5.45 m | 3.48 m | 5.45 m x 3.48 m |
| Main Level | Dining Room | 2.22 m | 4.68 m | 2.22 m x 4.68 m |
| Main Level | Family Room | 2.73 m | 3.63 m | 2.73 m x 3.63 m |
| Main Level | Other | 8 m | 2.84 m | 8 m x 2.84 m |
| Main Level | Foyer | 2.17 m | 4.34 m | 2.17 m x 4.34 m |

