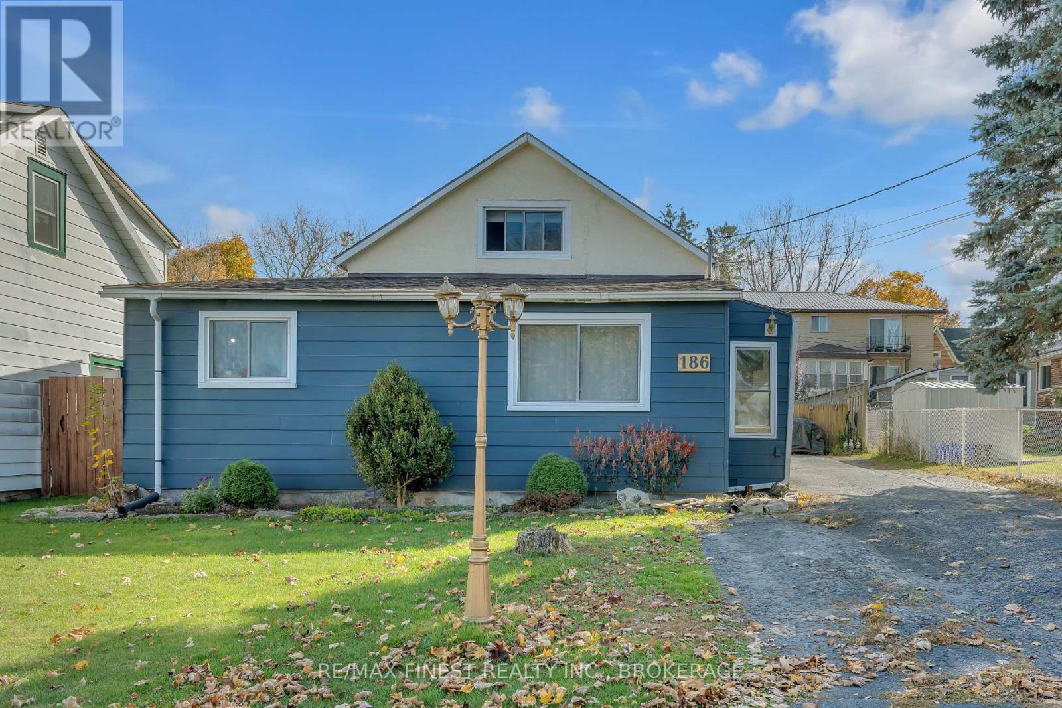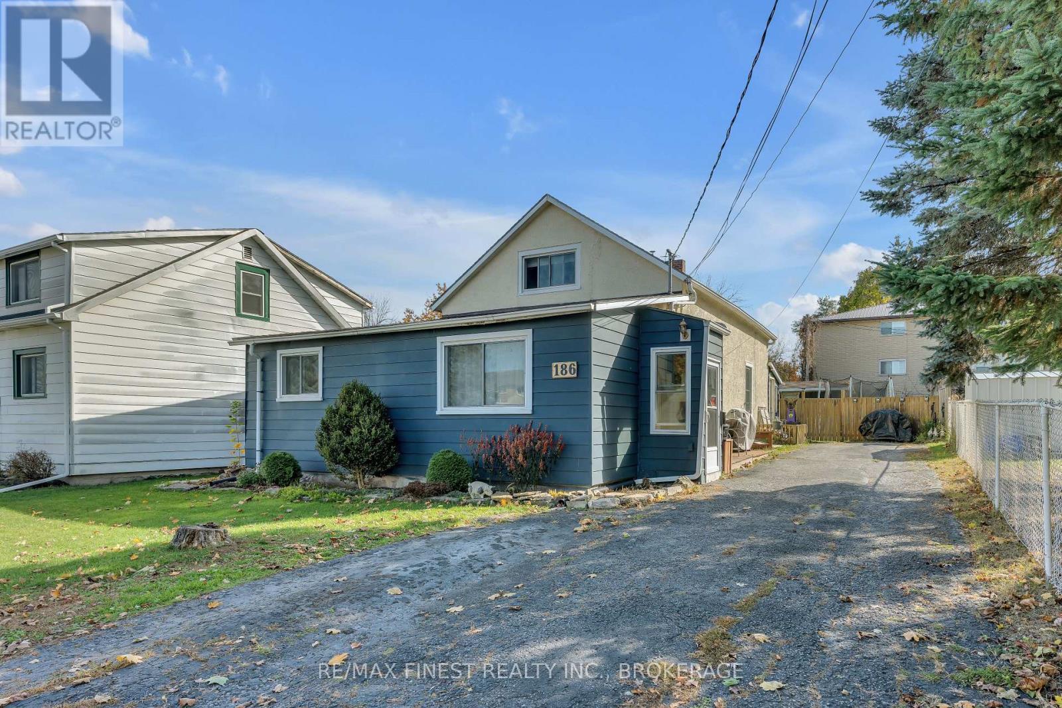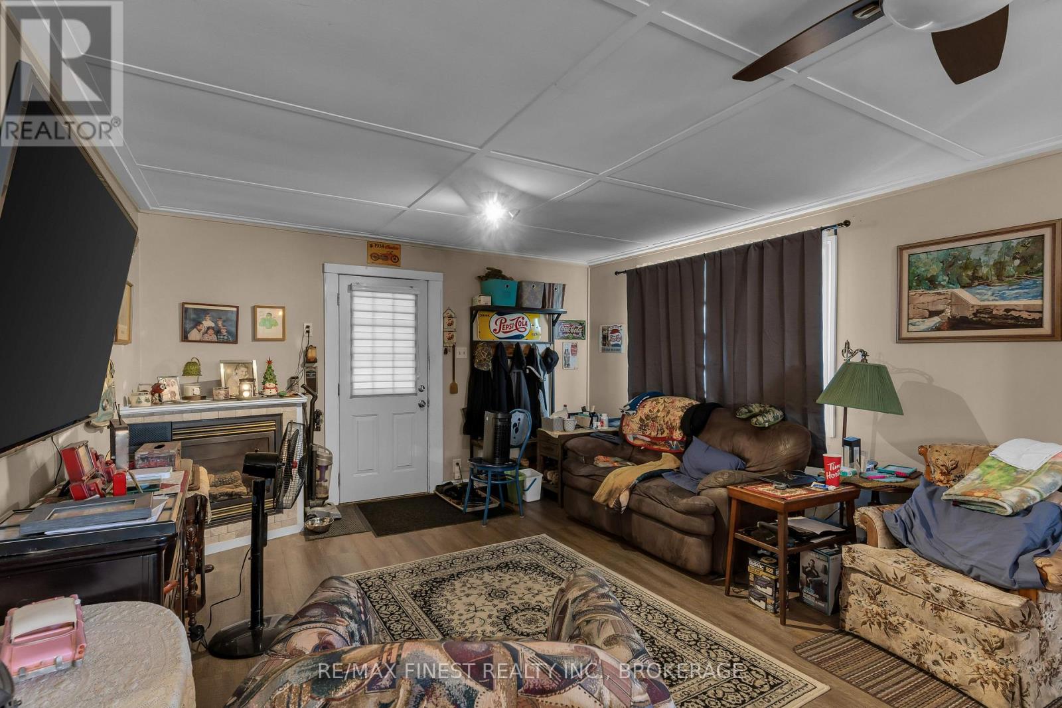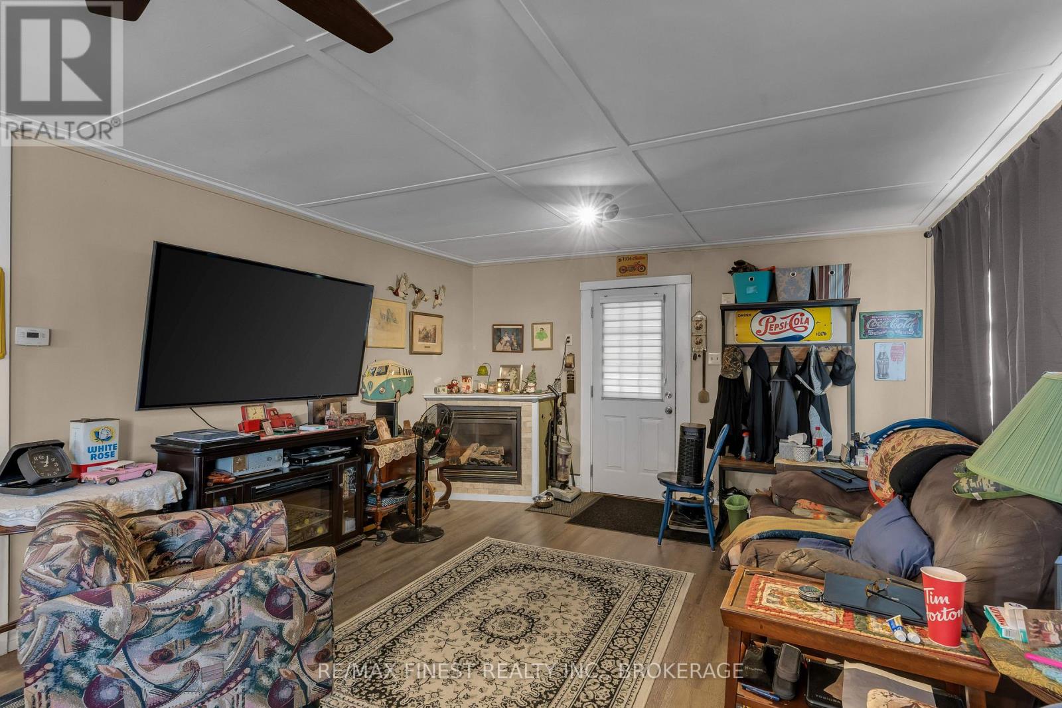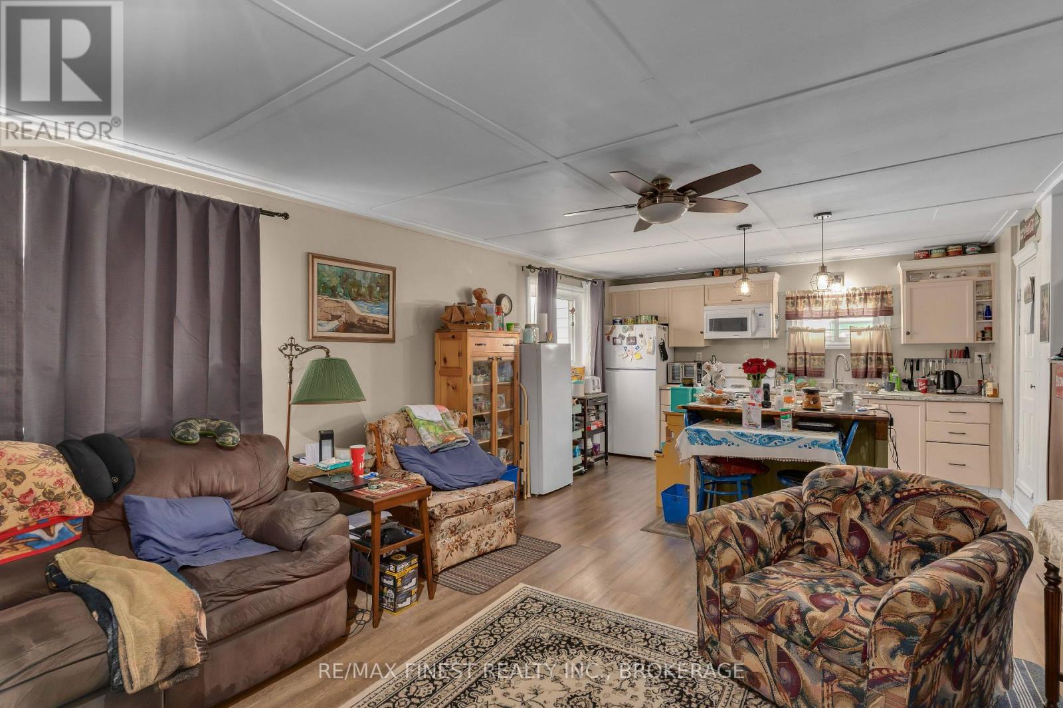ACTIVE
186 Thomas Street Greater Napanee, Ontario K7R 2H5
$379,900
3 Beds 2 Bath 1,500 - 2,000 ft<sup>2</sup>
NoneForced Air
Welcome to 186 Thomas St in Napanee, a charming income-generating duplex perfect for investors or those looking to reduce their mortgage with rental income. This well-maintained property features two separate units, each offering privacy and convenience to tenants. The back unit, currently rented at $1,440 per month (all-inclusive), provides a hassle-free living experience with hydro and gas covered by the owner. The front unit, rented at $1,197 per month (plus gas and hydro), gives tenants flexibility with their utility costs, making it an attractive option for renters. Key utilities such as water(averaging $340 every two months) and house insurance ($120) are owner-paid, keeping expenses manageable. Both units have their own entrances, and the shared yard provides a cozy outdoor space for relaxation. Located on a quiet street close to schools, parks, and local amenities, 186 Thomas St offers both comfort and convenience. This solid investment opportunity is ready for you schedule a viewing today and explore the potential of this fantastic duplex property! (id:28469)
Property Details
- MLS® Number
- X12542912
- Property Type
- Multi-family
- Community Name
- 58 - Greater Napanee
- Amenities Near By
- Park, Place Of Worship, Schools
- Features
- Lane
- Parking Space Total
- 4
Building
- Bathroom Total
- 2
- Bedrooms Above Ground
- 3
- Bedrooms Total
- 3
- Appliances
- Water Heater
- Basement Development
- Unfinished
- Basement Type
- N/a (unfinished)
- Cooling Type
- None
- Exterior Finish
- Stucco, Vinyl Siding
- Fireplace Present
- Yes
- Fireplace Total
- 1
- Foundation Type
- Unknown
- Heating Fuel
- Natural Gas
- Heating Type
- Forced Air
- Stories Total
- 2
- Size Interior
- 1,500 - 2,000 Ft<sup>2</sup>
- Type
- Duplex
- Utility Water
- Municipal Water
Parking
Land
- Acreage
- No
- Land Amenities
- Park, Place Of Worship, Schools
- Sewer
- Sanitary Sewer
- Size Depth
- 132 Ft
- Size Frontage
- 50 Ft
- Size Irregular
- 50 X 132 Ft
- Size Total Text
- 50 X 132 Ft
- Zoning Description
- R2
Rooms
Bedroom
Second Level
Bedroom 3
Second Level
Bedroom 2
Main Level
Bathroom
Main Level
Bathroom
Main Level
Foyer
Main Level
Kitchen
Main Level
Kitchen
Main Level
Laundry Room
Main Level
Living Room
Main Level
Living Room
Main Level
Utilities
- Cable
- Installed
- Electricity
- Installed
- Sewer
- Installed
Neighbourhood
Lindsay Wilbraham
Broker
www.lindsaywilbraham.ca/
RE/MAX Finest Realty Inc., Brokerage
200 Industrial Blvd.
Napanee, Ontario K7R 3Y9
200 Industrial Blvd.
Napanee, Ontario K7R 3Y9
(613) 354-5435
remaxfinestrealty.com/

