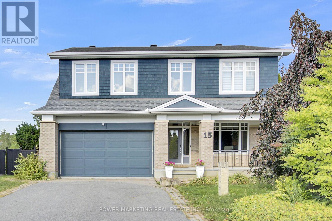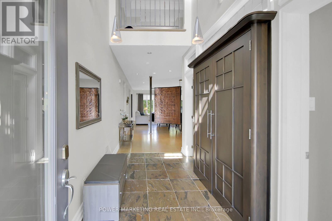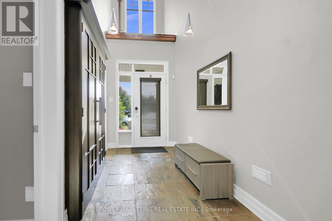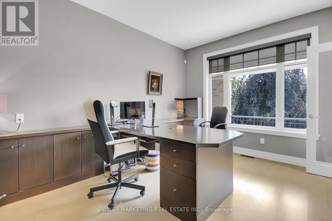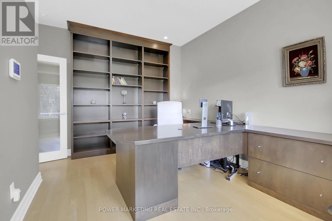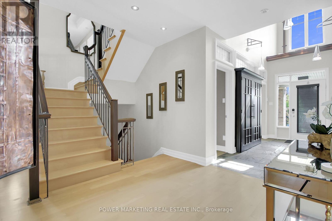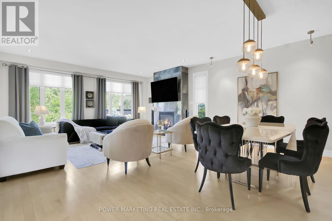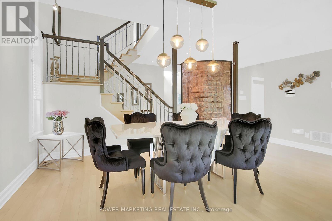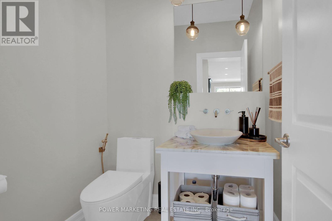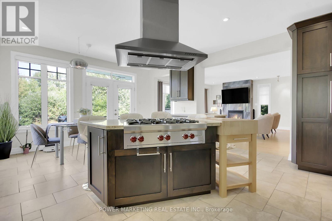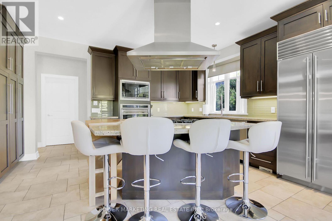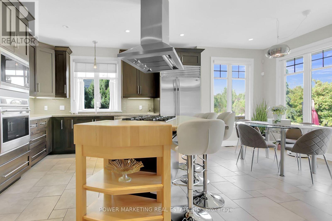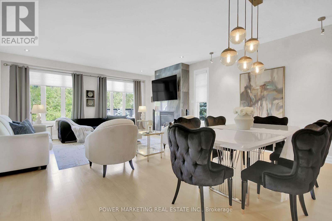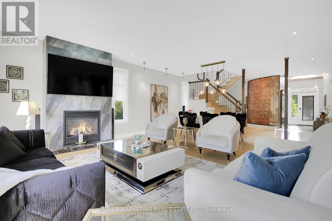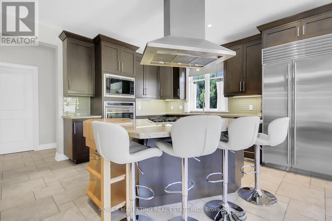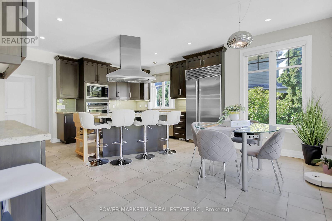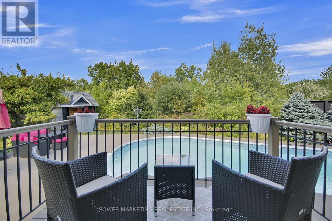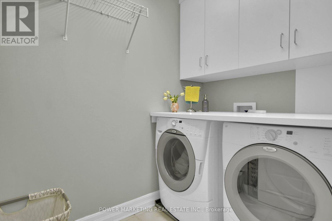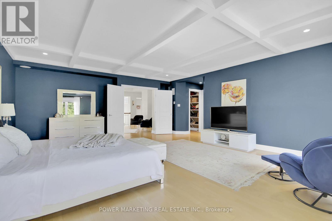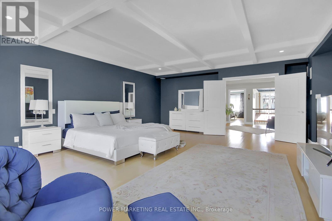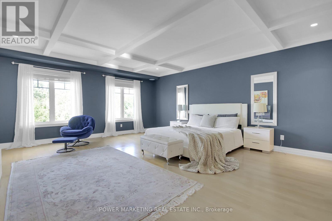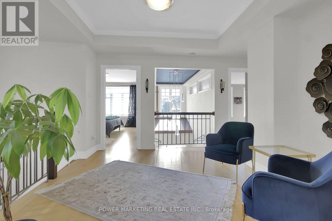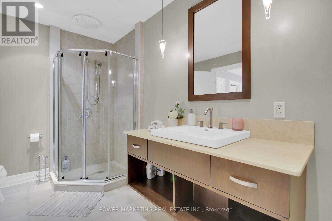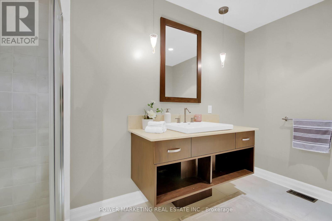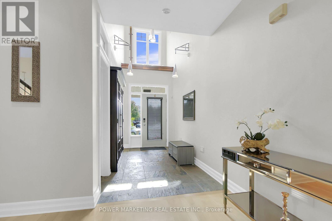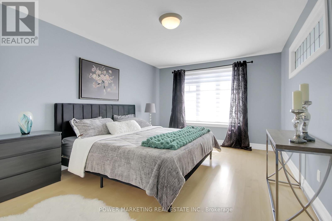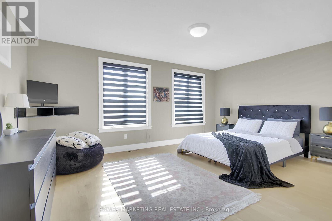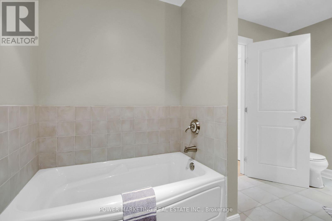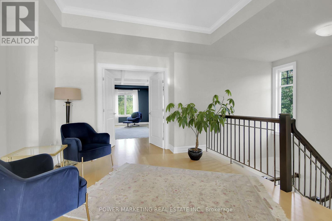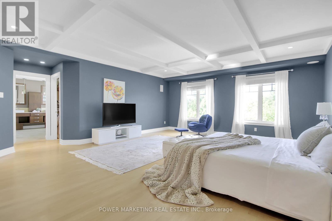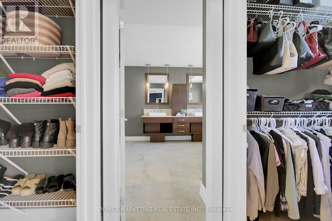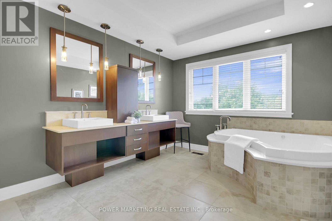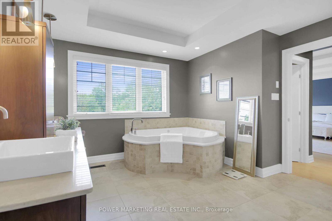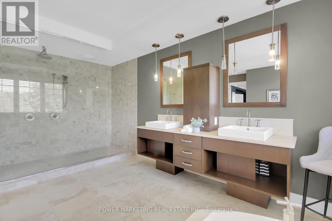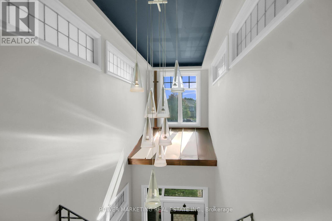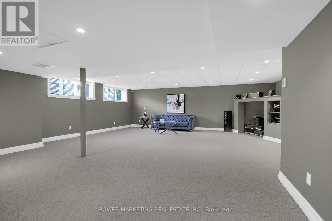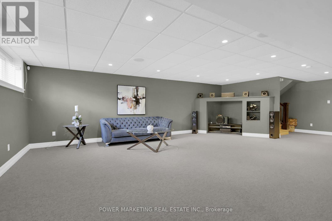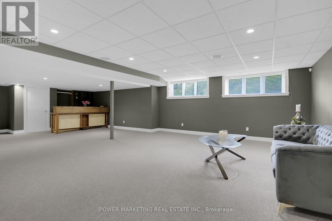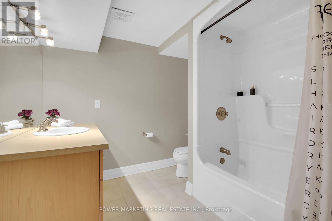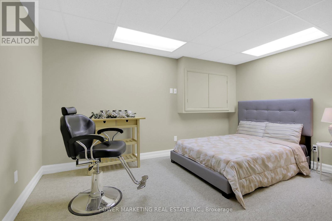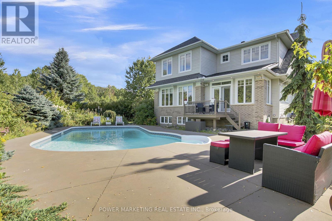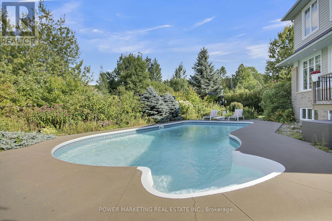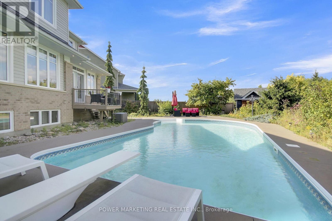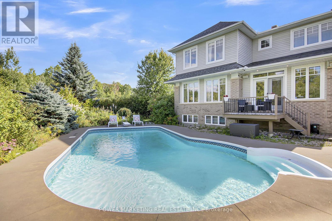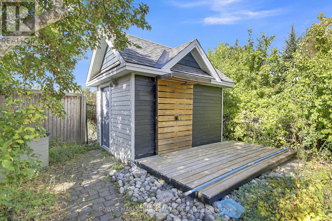15 Marwood Court Ottawa, Ontario K2J 5G1
4 Bedroom
4 Bathroom
2,500 - 3,000 ft2
Inground Pool
Central Air Conditioning
Forced Air
$4,950 Monthly
Welcome to this stunning home backing onto the golf course in the prestigious Stonebridge community. Offering over 4,000 sq. ft. of living space on a 10,000+ sq. ft. lot, this property features a bright open-concept layout, chef's kitchen with granite countertops and high-end appliances, and elegant living and dining areas filled with natural light. With 3+2 bedrooms, 4 bathrooms, and a finished lower level with a recreation room and extra bedroom, there's plenty of space for the whole family. Enjoy the beautifully landscaped backyard with an in-ground pool and serene golf course views. Located on a quiet court, this exceptional home offers luxury, space, and an unbeatable location. (id:28469)
Property Details
| MLS® Number | X12546896 |
| Property Type | Single Family |
| Neigbourhood | Stonebridge |
| Community Name | 7708 - Barrhaven - Stonebridge |
| Amenities Near By | Golf Nearby |
| Equipment Type | Water Heater |
| Parking Space Total | 4 |
| Pool Type | Inground Pool |
| Rental Equipment Type | Water Heater |
Building
| Bathroom Total | 4 |
| Bedrooms Above Ground | 3 |
| Bedrooms Below Ground | 1 |
| Bedrooms Total | 4 |
| Age | 16 To 30 Years |
| Appliances | Water Heater, Oven - Built-in, Garage Door Opener Remote(s), Central Vacuum, Cooktop, Dishwasher, Dryer, Hood Fan, Oven, Washer, Refrigerator |
| Basement Development | Finished |
| Basement Type | Full (finished) |
| Construction Style Attachment | Detached |
| Cooling Type | Central Air Conditioning |
| Exterior Finish | Brick |
| Foundation Type | Concrete |
| Half Bath Total | 1 |
| Heating Fuel | Natural Gas |
| Heating Type | Forced Air |
| Stories Total | 2 |
| Size Interior | 2,500 - 3,000 Ft2 |
| Type | House |
| Utility Water | Municipal Water |
Parking
| Attached Garage | |
| Garage |
Land
| Acreage | No |
| Land Amenities | Golf Nearby |
| Sewer | Sanitary Sewer |
| Size Depth | 153 Ft ,10 In |
| Size Frontage | 39 Ft |
| Size Irregular | 39 X 153.9 Ft ; 1 |
| Size Total Text | 39 X 153.9 Ft ; 1 |
Rooms
| Level | Type | Length | Width | Dimensions |
|---|---|---|---|---|
| Second Level | Primary Bedroom | 6.98 m | 6.52 m | 6.98 m x 6.52 m |
| Second Level | Bedroom | 3.47 m | 5.1 m | 3.47 m x 5.1 m |
| Second Level | Bedroom | 4.95 m | 5.08 m | 4.95 m x 5.08 m |
| Lower Level | Recreational, Games Room | 10.61 m | 6.9 m | 10.61 m x 6.9 m |
| Lower Level | Bedroom | 3.73 m | 3.88 m | 3.73 m x 3.88 m |
| Main Level | Living Room | 6.27 m | 4.39 m | 6.27 m x 4.39 m |
| Main Level | Dining Room | 5.56 m | 3.14 m | 5.56 m x 3.14 m |
| Main Level | Kitchen | 6.17 m | 5.05 m | 6.17 m x 5.05 m |
| Main Level | Office | 3.45 m | 4.26 m | 3.45 m x 4.26 m |

