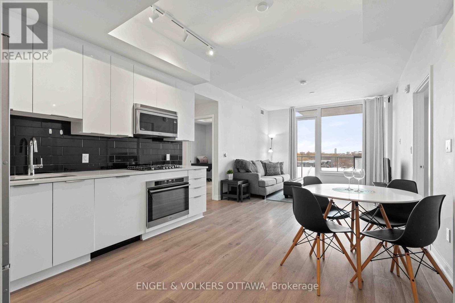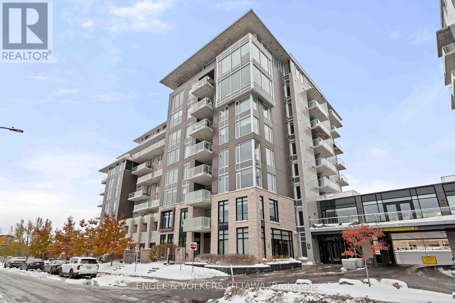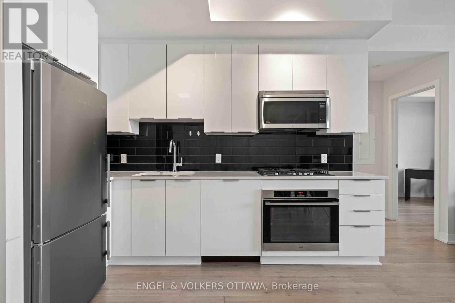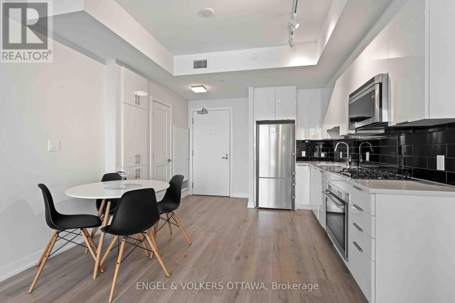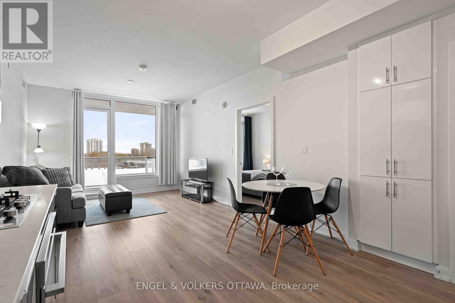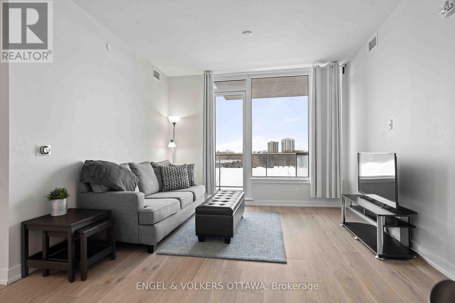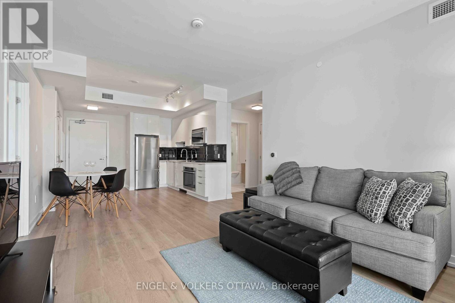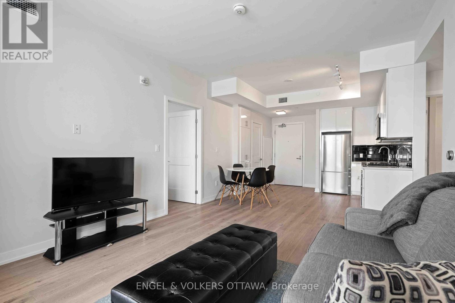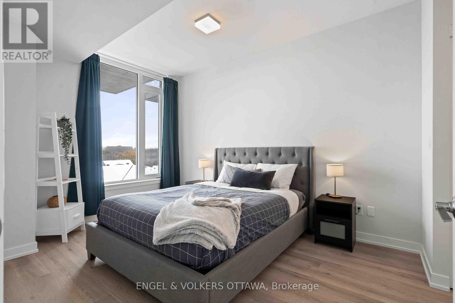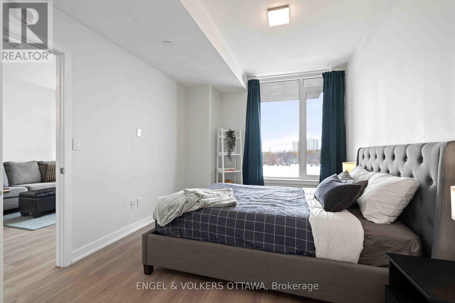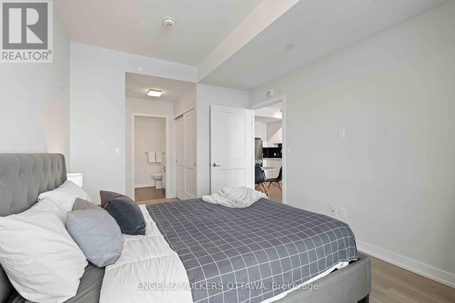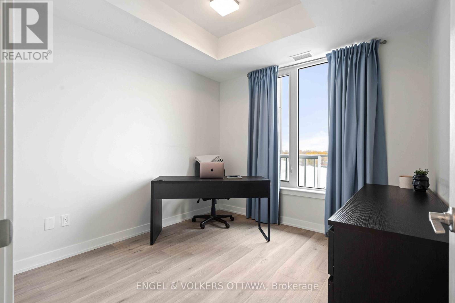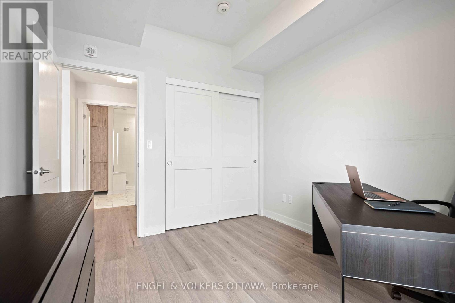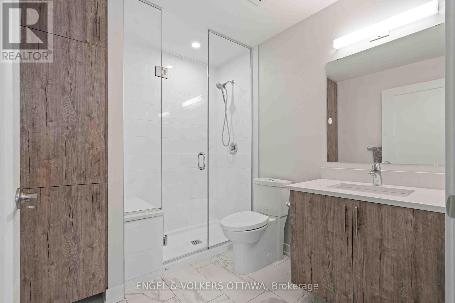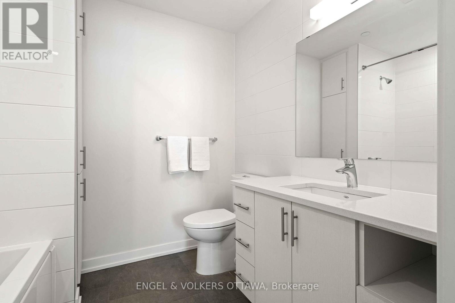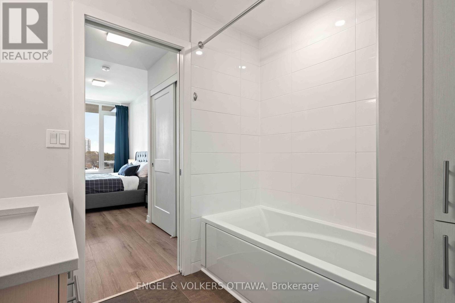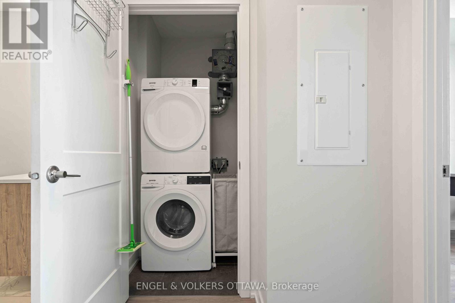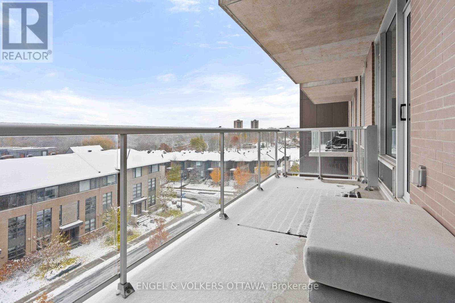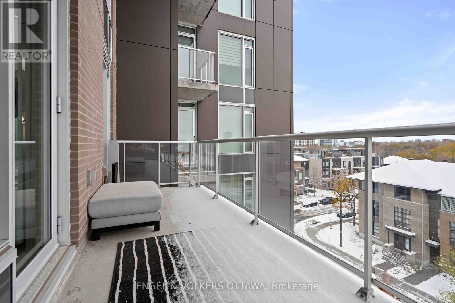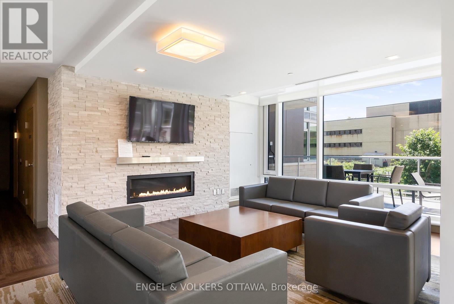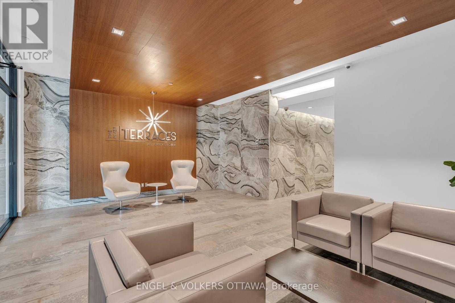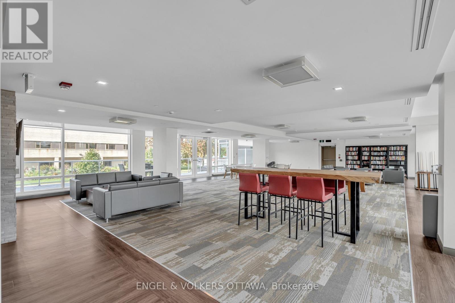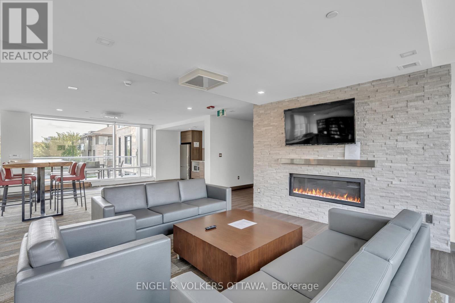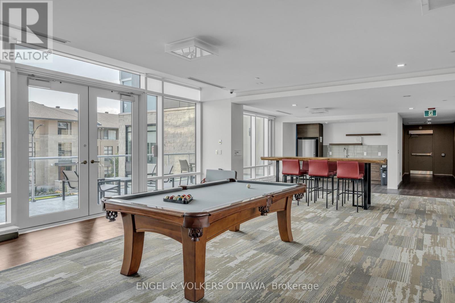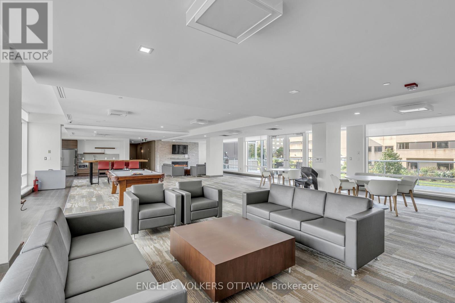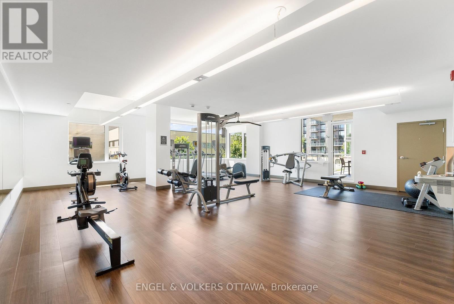509 - 530 De Mazenod Avenue Ottawa, Ontario K1S 5W8
$3,250 Monthly
Experience refined urban living in this fully furnished two bedroom, two bath condo at River Terrace I in Greystone Village, offering approximately 880 square feet of modern space. The open-concept layout is enhanced by engineered hardwood floors, expansive windows and a private balcony with a gas hookup, creating a bright and welcoming home that blends city convenience with natural serenity.The kitchen features quartz countertops, soft-close cabinetry and stainless steel appliances. Both bedrooms are filled with natural light and offer ample closet space, while in-suite laundry and central air ensure comfort and ease.As a resident, you will have access to exceptional building amenities including a fitness centre, party and social rooms, guest suite, secure bike and kayak storage and underground parking. Although the unit includes one parking spot, you can leave the car at home and enjoy a short walk to the nearby dining and shops on Main Street, Elgin Street and in The Glebe. Steps from the Rideau Canal, Rideau River Nature Trail and Brantwood Park's seasonal boat launch, this location is ideal for enjoying year-round outdoor activities like cross-country skiing. Quick access to public transit and the 417 highway makes commuting effortless. Greystone Village is recognized for its LEED standards in neighbourhood development and sustainability and is the perfect place for any modern urbanite seeking a vibrant city lifestyle in a tranquil setting. (id:28469)
Property Details
| MLS® Number | X12545752 |
| Property Type | Single Family |
| Neigbourhood | Old Ottawa East |
| Community Name | 4407 - Ottawa East |
| Community Features | Pets Allowed With Restrictions |
| Features | Balcony, In Suite Laundry |
| Parking Space Total | 1 |
Building
| Bathroom Total | 2 |
| Bedrooms Above Ground | 2 |
| Bedrooms Total | 2 |
| Appliances | Dishwasher, Furniture, Microwave, Stove, Refrigerator |
| Basement Type | None |
| Cooling Type | Central Air Conditioning |
| Exterior Finish | Brick, Concrete |
| Heating Fuel | Natural Gas |
| Heating Type | Forced Air |
| Size Interior | 800 - 899 Ft2 |
| Type | Apartment |
Parking
| Underground | |
| Garage |
Land
| Acreage | No |
Rooms
| Level | Type | Length | Width | Dimensions |
|---|---|---|---|---|
| Main Level | Living Room | 3.0226 m | 3.556 m | 3.0226 m x 3.556 m |
| Main Level | Kitchen | 2.9718 m | 2.7432 m | 2.9718 m x 2.7432 m |
| Main Level | Bedroom | 3.9878 m | 2.9972 m | 3.9878 m x 2.9972 m |
| Main Level | Bathroom | 2.0828 m | 1.5748 m | 2.0828 m x 1.5748 m |
| Main Level | Bedroom 2 | 2.9972 m | 2.8448 m | 2.9972 m x 2.8448 m |
| Main Level | Bathroom | 1.7018 m | 2.032 m | 1.7018 m x 2.032 m |

