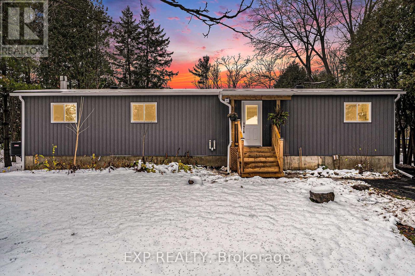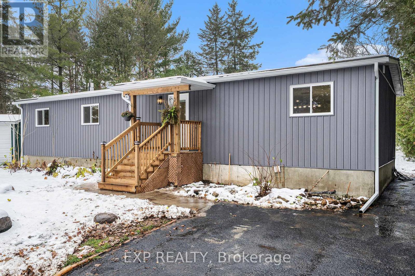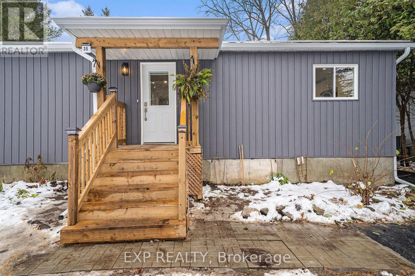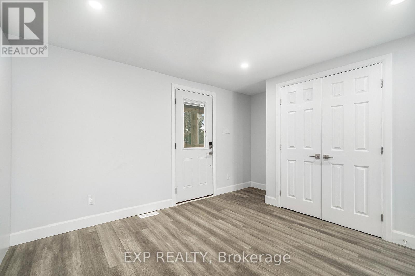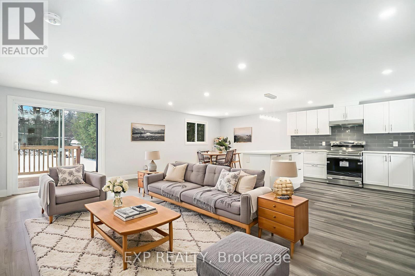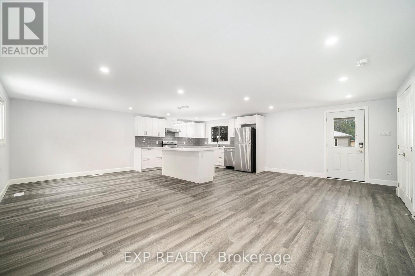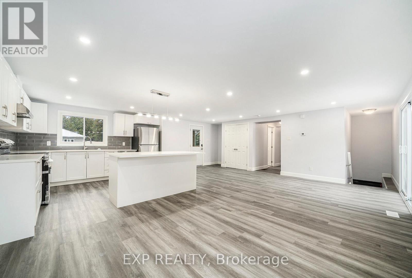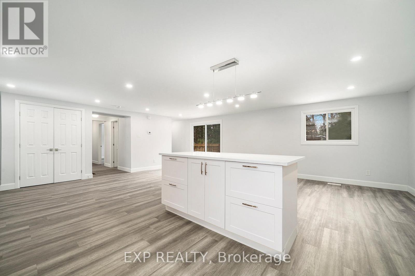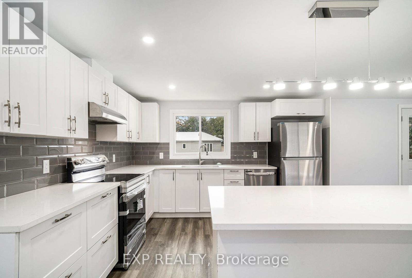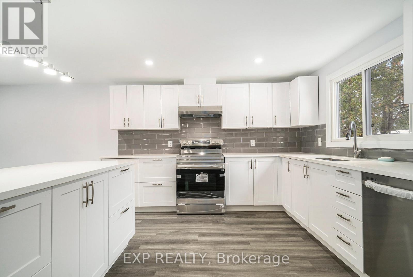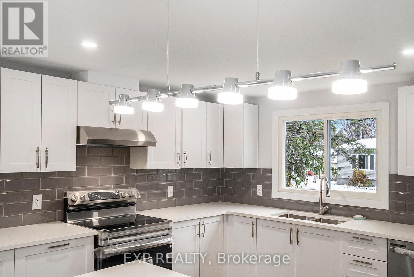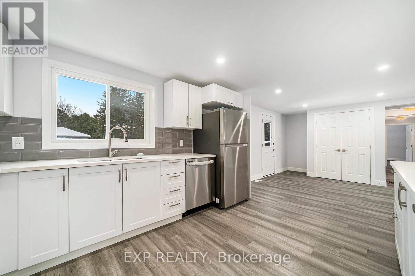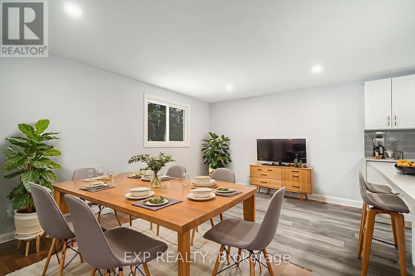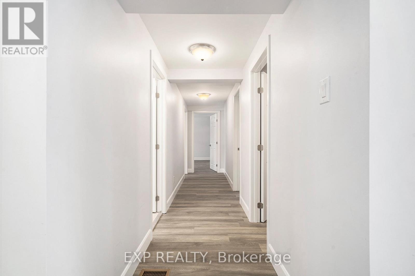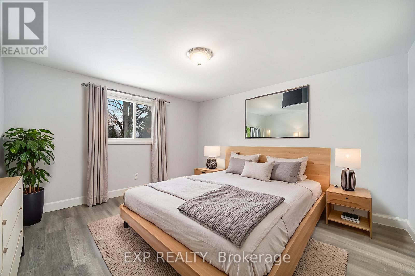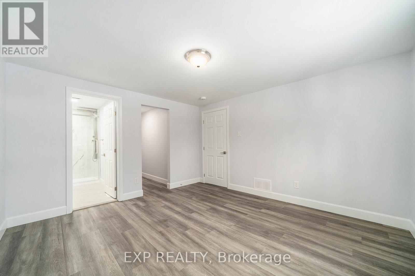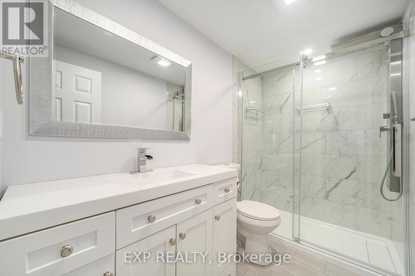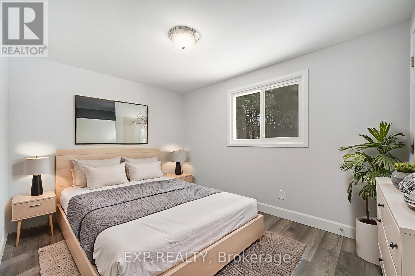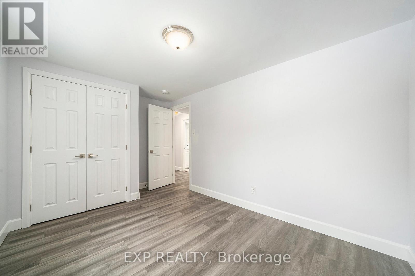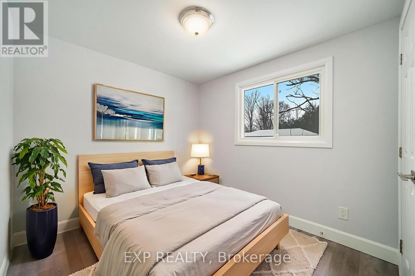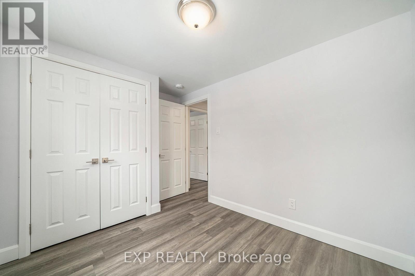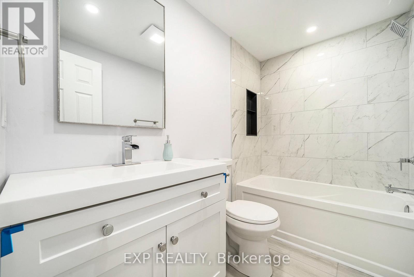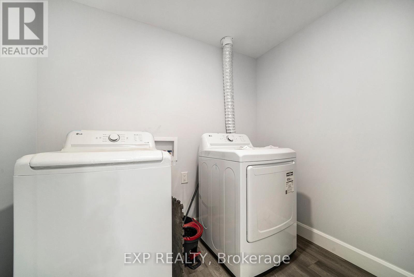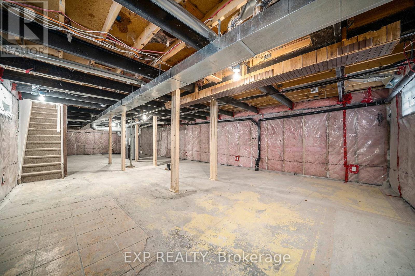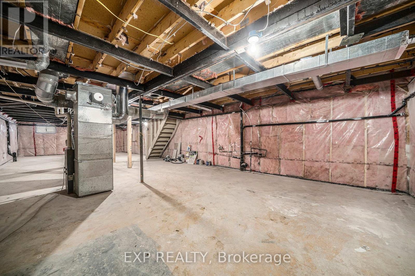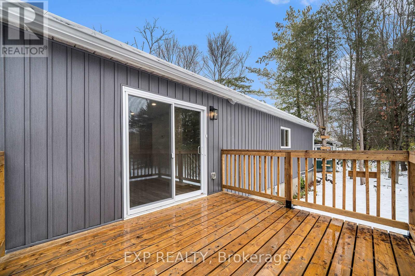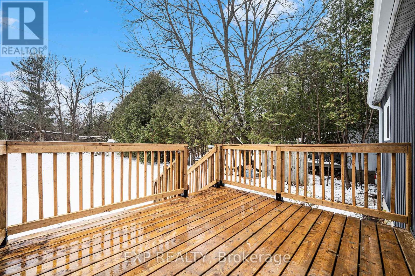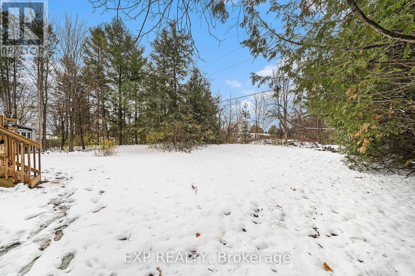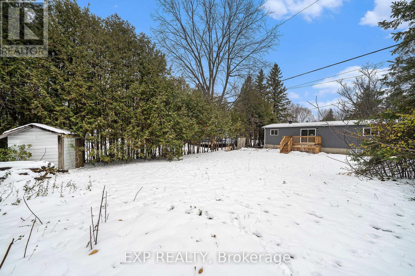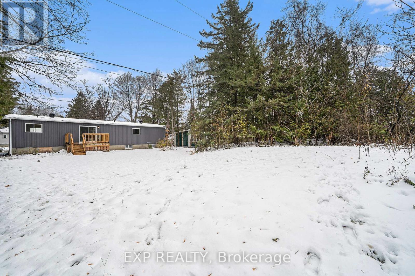3 Bedroom
2 Bathroom
1,100 - 1,500 ft2
Bungalow
Central Air Conditioning
Forced Air
$569,000
**OPEN HOUSE SUN NOV 16th 2-4pm** BEAUTIFULLY UPGRADED Detached Bungalow In A Desirable, Family-Friendly Location! This Fully Gutted And Expertly Renovated Home Offers A Fresh, Contemporary Feel From Top To Bottom. Featuring 3 Bedrooms And 2 Bathrooms, This Turn-Key Residence Combines Modern Comfort With Practical Living. The Open-Concept Design Seamlessly Connects The Living, Dining, And Kitchen Areas, Creating A Bright, Airy Flow Enhanced By Large Windows And An Abundance Of Natural Light. The Kitchen Showcases Gorgeous Quartz Countertops, Timeless White Cabinetry, A Stylish Subway Tile Backsplash, Upgraded Light Fixture, And Stainless Steel Appliances - A Perfect Space For Cooking And Entertaining. The Spacious Primary Bedroom Features A Walk-In Closet And A Stunning 3-Piece Ensuite With A Standing Glass Shower And Beautiful Tile Details. The Two Additional Bedrooms Are Generously Sized And Share A Well-Appointed 4-Piece Bath With A Tub/Shower Combo, Tile Surround, Built-In Nook, And Rainfall Shower Head. Luxury Vinyl Flooring Flows Throughout The Main Level, While The Convenient Laundry Room Includes A Brand-New Washer And Dryer. Major Updates Include A New Roof, Furnace, Windows, Deck, Electrical, Plumbing, Drywall, And Insulation, All Completed In 2025. A/C Updated in 2024. The Unfinished Basement Provides Excellent Potential For A Recreation Area, Home Office, Or Additional Living Space. Step Outside To A 10' By 12' Back Deck Overlooking A Huge Lot - Perfect For Relaxing Or Hosting Family Gatherings. Enjoy The Best Of Country Living Within The City Limits, Offering Space And Privacy Without Sacrificing Convenience. Close To Schools, Shopping, Parks, And Everyday Amenities, This Updated And Modernized Home Is Completely Move-In Ready. Nothing To Do But Settle In And Start Enjoying Your New Lifestyle! Schedule Your Private Viewing Today! Some Photos Have Been Virtually Staged. (id:28469)
Open House
This property has open houses!
Starts at:
2:00 pm
Ends at:
4:00 pm
Property Details
|
MLS® Number
|
X12545074 |
|
Property Type
|
Single Family |
|
Neigbourhood
|
Fringewood South |
|
Community Name
|
8201 - Fringewood |
|
Amenities Near By
|
Public Transit, Schools |
|
Community Features
|
School Bus |
|
Features
|
Wooded Area, Irregular Lot Size |
|
Parking Space Total
|
2 |
Building
|
Bathroom Total
|
2 |
|
Bedrooms Above Ground
|
3 |
|
Bedrooms Total
|
3 |
|
Age
|
51 To 99 Years |
|
Appliances
|
Dishwasher, Dryer, Hood Fan, Water Heater, Stove, Washer, Refrigerator |
|
Architectural Style
|
Bungalow |
|
Basement Development
|
Unfinished |
|
Basement Type
|
Full (unfinished) |
|
Construction Style Attachment
|
Detached |
|
Cooling Type
|
Central Air Conditioning |
|
Exterior Finish
|
Aluminum Siding |
|
Foundation Type
|
Poured Concrete |
|
Heating Fuel
|
Natural Gas |
|
Heating Type
|
Forced Air |
|
Stories Total
|
1 |
|
Size Interior
|
1,100 - 1,500 Ft2 |
|
Type
|
House |
|
Utility Water
|
Municipal Water |
Parking
Land
|
Acreage
|
No |
|
Land Amenities
|
Public Transit, Schools |
|
Sewer
|
Sanitary Sewer |
|
Size Depth
|
107 Ft ,6 In |
|
Size Frontage
|
59 Ft ,6 In |
|
Size Irregular
|
59.5 X 107.5 Ft |
|
Size Total Text
|
59.5 X 107.5 Ft |
|
Zoning Description
|
R1d[2240], O1r |
Rooms
| Level |
Type |
Length |
Width |
Dimensions |
|
Lower Level |
Other |
16.23 m |
6.19 m |
16.23 m x 6.19 m |
|
Main Level |
Living Room |
6.82 m |
4.15 m |
6.82 m x 4.15 m |
|
Main Level |
Kitchen |
3.89 m |
3.26 m |
3.89 m x 3.26 m |
|
Main Level |
Dining Room |
3.89 m |
3.55 m |
3.89 m x 3.55 m |
|
Main Level |
Primary Bedroom |
3.92 m |
3.57 m |
3.92 m x 3.57 m |
|
Main Level |
Bedroom |
4.14 m |
2.79 m |
4.14 m x 2.79 m |
|
Main Level |
Bedroom |
3.36 m |
2.57 m |
3.36 m x 2.57 m |
|
Main Level |
Bathroom |
2.57 m |
1.52 m |
2.57 m x 1.52 m |
|
Main Level |
Laundry Room |
2.39 m |
1.63 m |
2.39 m x 1.63 m |
Utilities
|
Cable
|
Installed |
|
Electricity
|
Installed |
|
Sewer
|
Installed |

