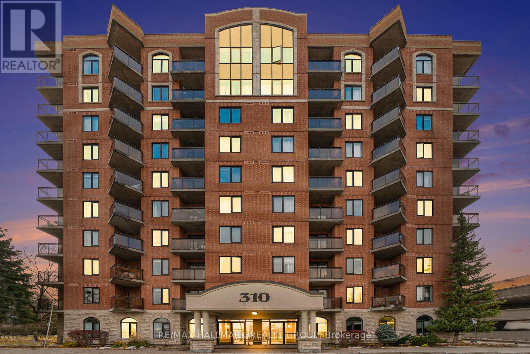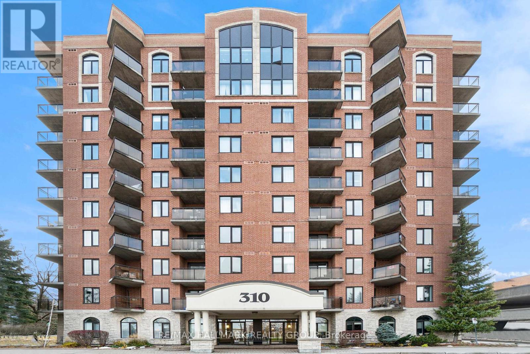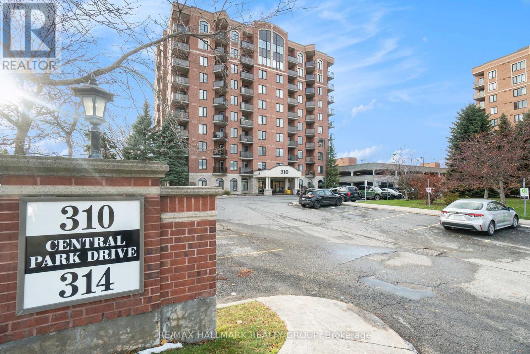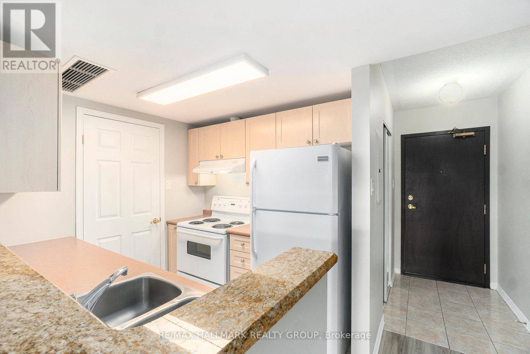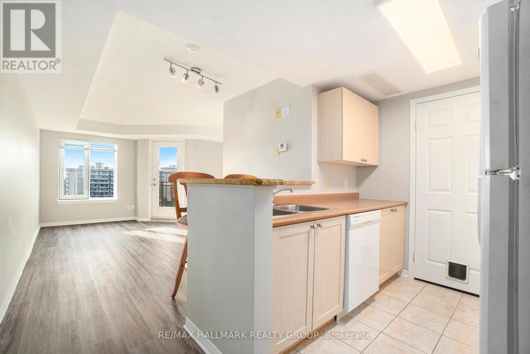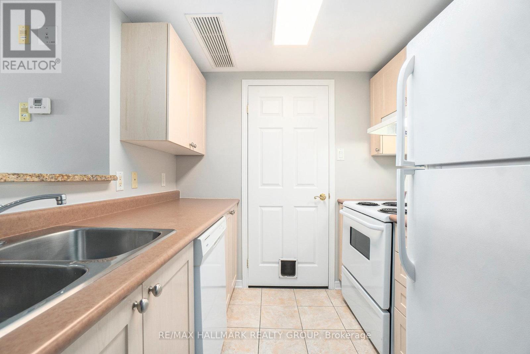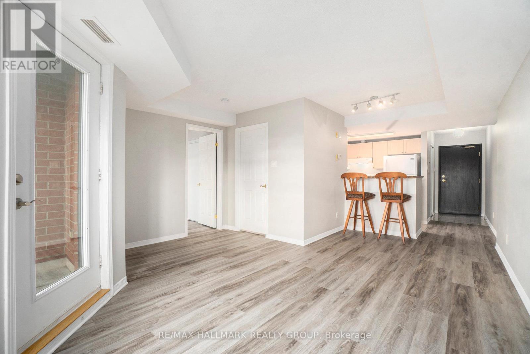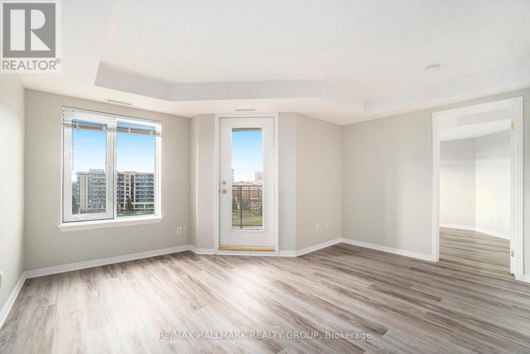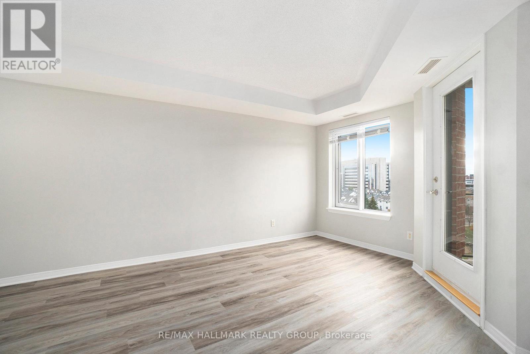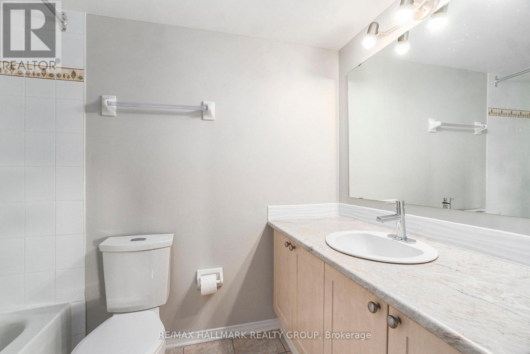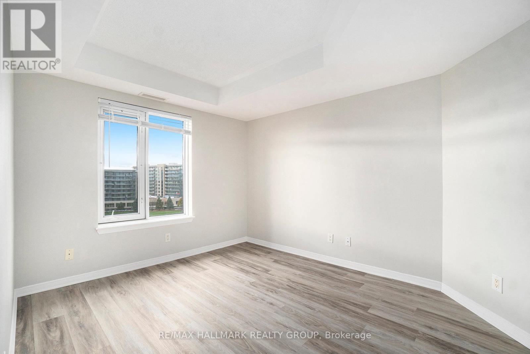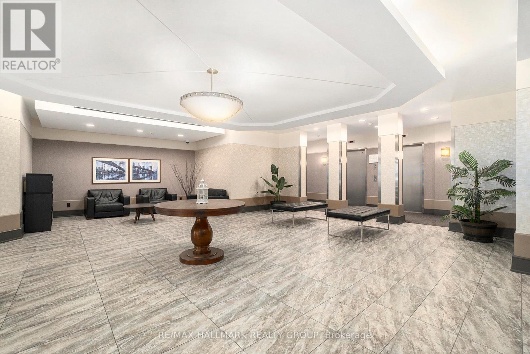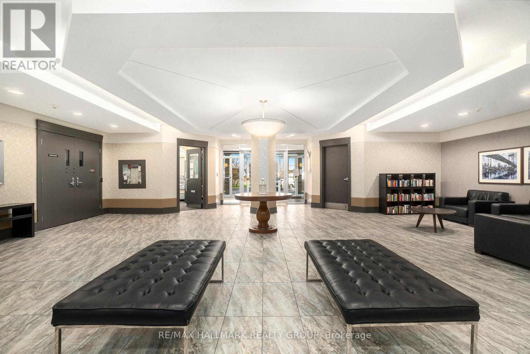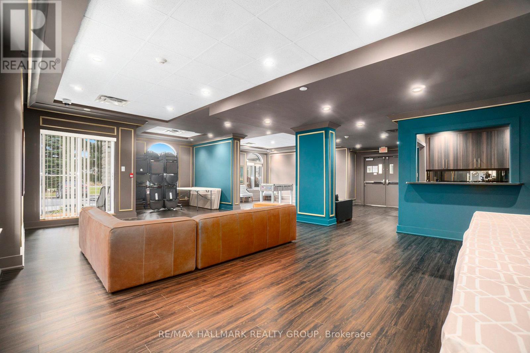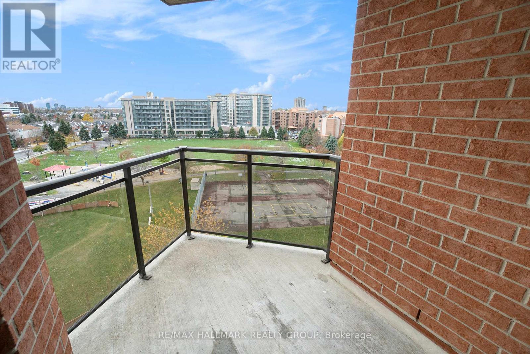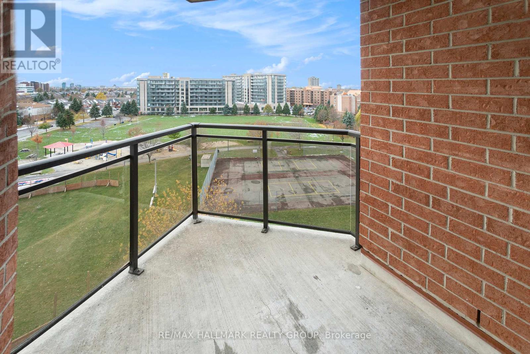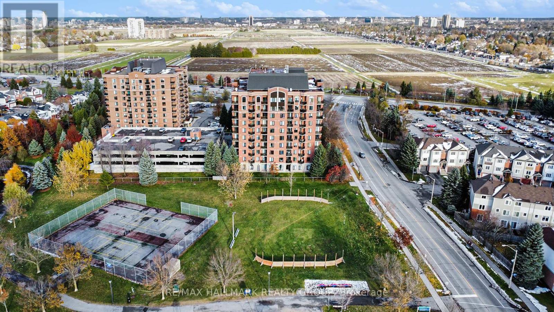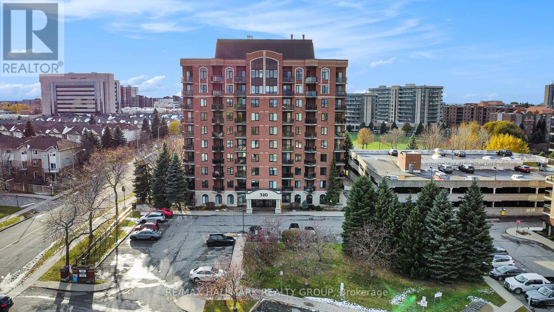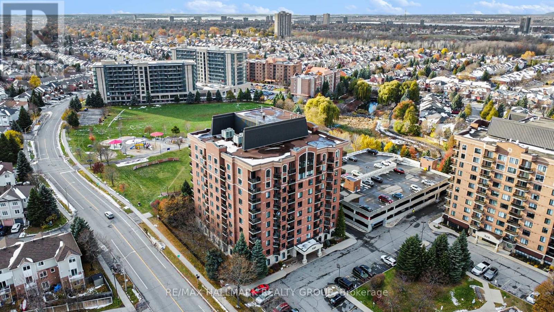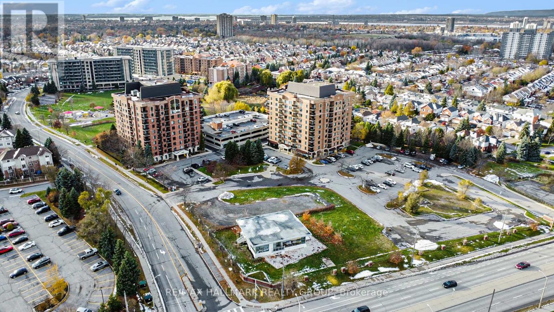8f - 310 Central Park Drive Ottawa, Ontario K2C 4G4
$1,950 Monthly
Welcome to Central Park! This bright 1-bedroom apartment with SCENIC VIEWS is move-in ready and filled with natural light. The open-concept layout features updated luxury vinyl plank flooring, a granite breakfast bar, and custom blinds that give the space a clean, modern finish. Set in desirable Central Park, it sits directly across from the Experimental Farm and its beautiful network of bike paths. Step onto your 8th-floor balcony and imagine yourself unwinding as the sky colours shift into a beautiful sunset, overlooking the pond, park, and tennis courts - A VIEW THAT TRULY SETS THIS UNIT APART. Inside, you'll enjoy in-suite laundry, PARKING INCLUDED, and access to a well-equipped fitness centre so you can skip the gym membership. All of this just minutes from the Civic Hospital, downtown, and major universities, with shops and restaurants a short walk away.1-year lease - HEAT & WATER INCLUDED - available immediately! (id:28469)
Property Details
| MLS® Number | X12544734 |
| Property Type | Single Family |
| Neigbourhood | Central Park |
| Community Name | 5304 - Central Park |
| Community Features | Pets Allowed With Restrictions |
| Features | Balcony |
| Parking Space Total | 1 |
Building
| Bathroom Total | 1 |
| Bedrooms Above Ground | 1 |
| Bedrooms Total | 1 |
| Appliances | Dryer, Stove, Washer, Refrigerator |
| Basement Type | None |
| Cooling Type | Central Air Conditioning |
| Exterior Finish | Brick |
| Heating Fuel | Natural Gas |
| Heating Type | Forced Air |
| Size Interior | 600 - 699 Ft2 |
| Type | Apartment |
Parking
| Garage |
Land
| Acreage | No |
Rooms
| Level | Type | Length | Width | Dimensions |
|---|---|---|---|---|
| Main Level | Kitchen | 2.28 m | 2.26 m | 2.28 m x 2.26 m |
| Main Level | Living Room | 5.46 m | 2.44 m | 5.46 m x 2.44 m |
| Main Level | Dining Room | 3.1 m | 1.94 m | 3.1 m x 1.94 m |
| Main Level | Bedroom | 3.85 m | 2.97 m | 3.85 m x 2.97 m |
| Main Level | Laundry Room | 2.28 m | 0.93 m | 2.28 m x 0.93 m |
| Main Level | Bathroom | 2.55 m | 1.497 m | 2.55 m x 1.497 m |

