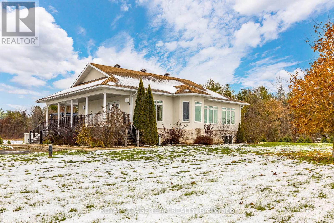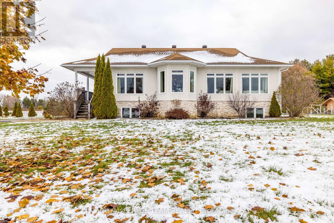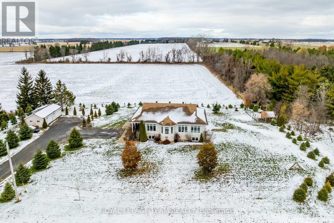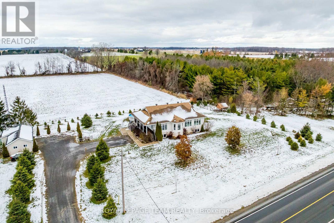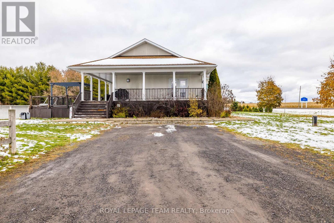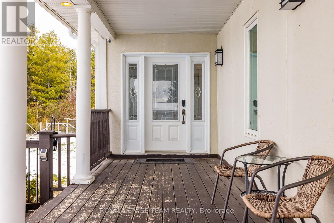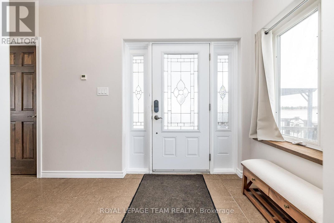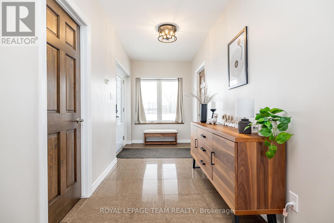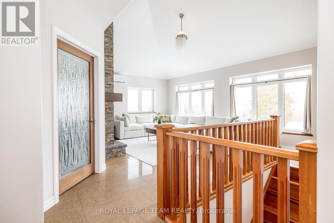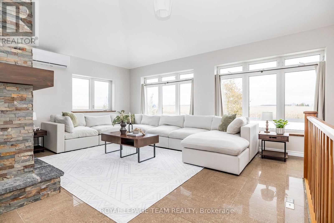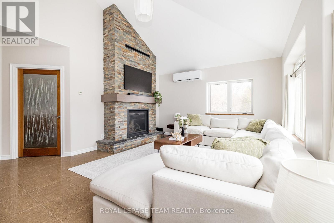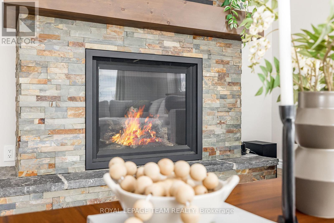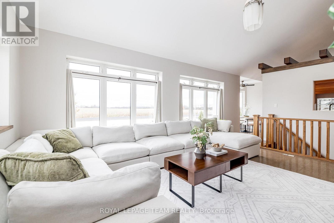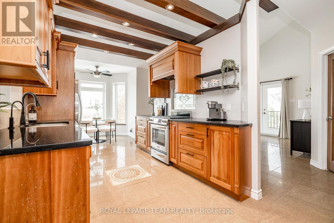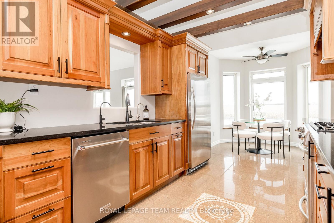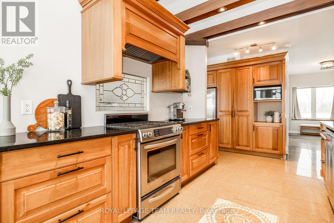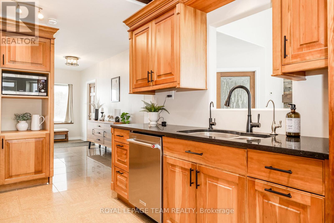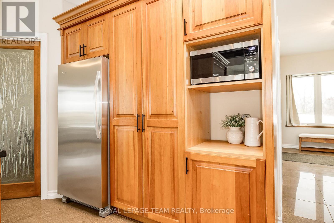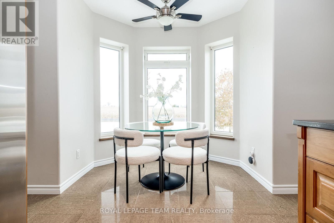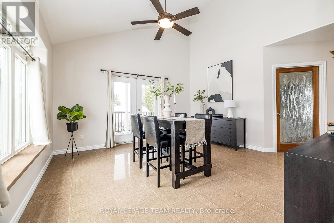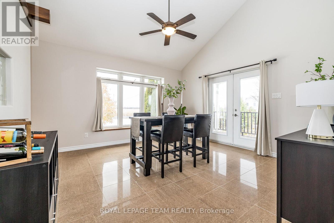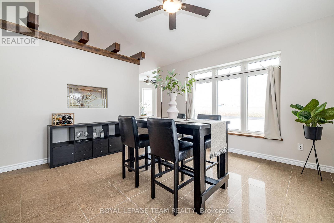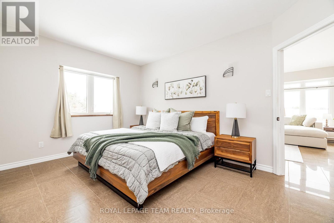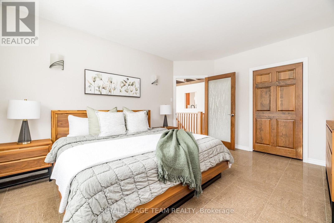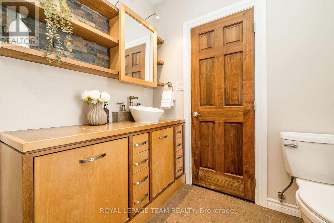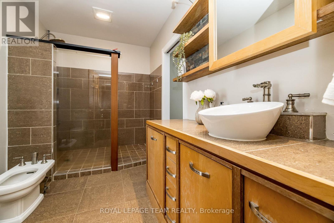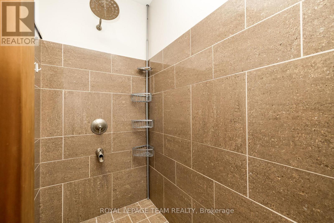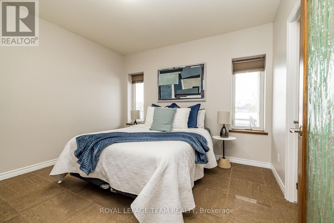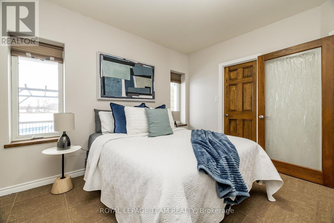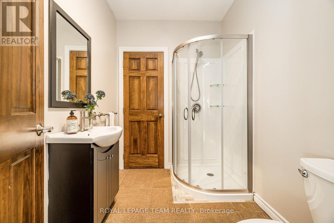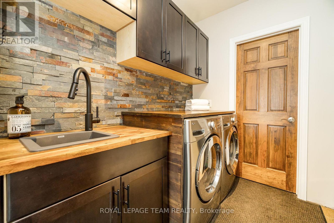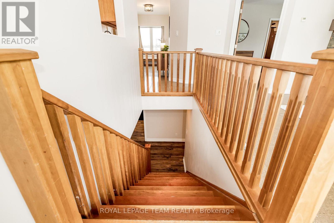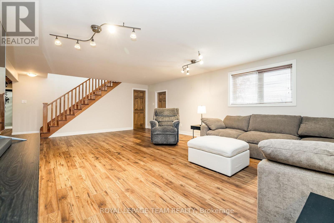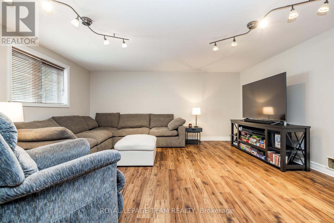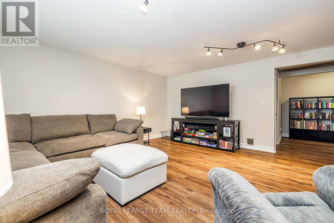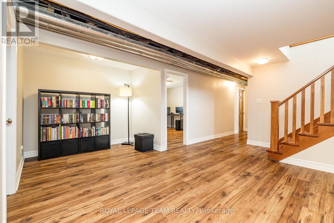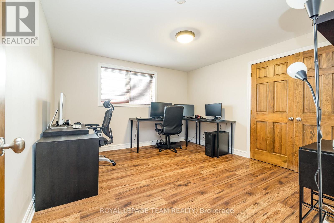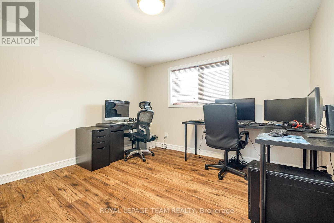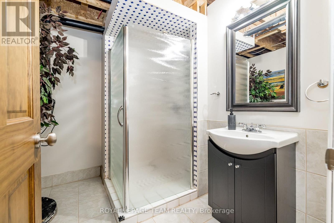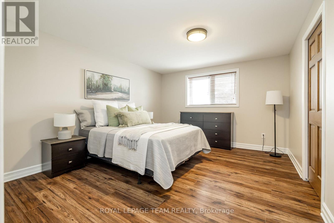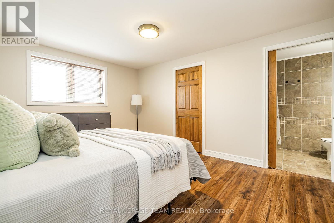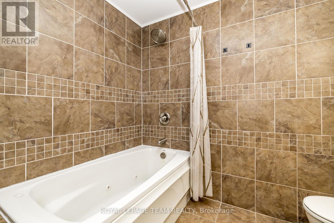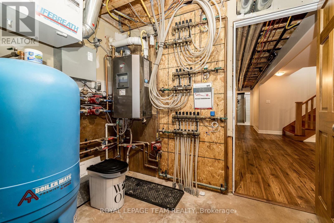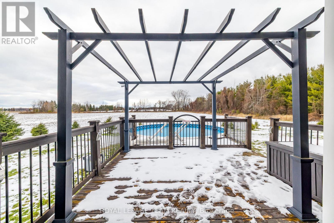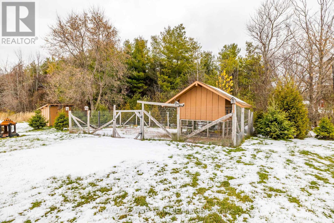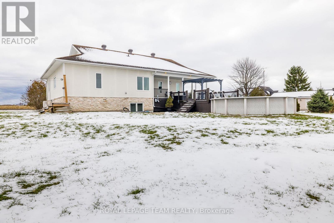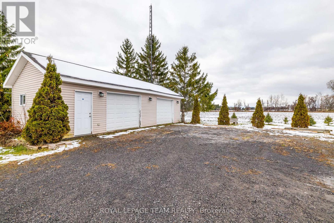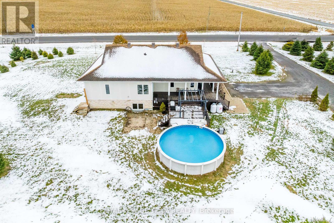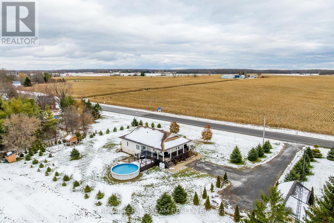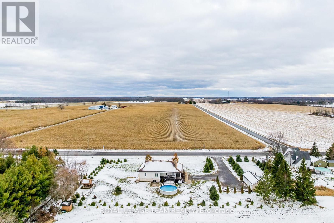4128 County 7 Road South Dundas, Ontario K0C 2H0
$699,000
Spacious Country Bungalow - Perfect Family Retreat! Discover the charm of country living in this beautiful and spacious 5-bedroom bungalow set on over 1 acre of land! With 2 bedrooms upstairs and 3 generously sized bedrooms downstairs, there's room for everyone to spread out and relax. Enjoy total privacy-no rear neighbours and no homes across the street-creating a peaceful setting ideal for families or anyone seeking tranquility.This home is built to last with an ICF foundation and features radiant flooring throughout, ensuring year-round comfort. Natural light floods every room, highlighting the open, welcoming layout. Entertain or unwind on your stunning wrap-around porch, or take advantage of the detached garage for extra storage and workspace.Experience worry-free living with a brand new water treatment system, and appreciate the convenience of not one, but two beautiful ensuites. This property is a true haven-perfect for raising a family and escaping city hustle, while enjoying all the modern amenities you deserve.Don't miss this private, peaceful gem-your dream country home awaits! (id:28469)
Property Details
| MLS® Number | X12544220 |
| Property Type | Single Family |
| Community Name | 704 - South Dundas (Williamsburgh) Twp |
| Equipment Type | Propane Tank |
| Features | Carpet Free |
| Parking Space Total | 10 |
| Pool Type | Above Ground Pool |
| Rental Equipment Type | Propane Tank |
| Structure | Shed |
| View Type | View |
Building
| Bathroom Total | 4 |
| Bedrooms Above Ground | 2 |
| Bedrooms Below Ground | 3 |
| Bedrooms Total | 5 |
| Age | 16 To 30 Years |
| Amenities | Fireplace(s) |
| Appliances | Water Treatment, Dishwasher, Dryer, Freezer, Microwave, Gas Stove(s), Washer, Refrigerator |
| Architectural Style | Bungalow |
| Basement Development | Finished |
| Basement Type | N/a (finished) |
| Construction Style Attachment | Detached |
| Cooling Type | Wall Unit, Air Exchanger |
| Exterior Finish | Brick Veneer |
| Fireplace Present | Yes |
| Fireplace Total | 1 |
| Foundation Type | Insulated Concrete Forms |
| Heating Fuel | Electric, Other, Propane |
| Heating Type | Heat Pump, Other, Radiant Heat, Not Known |
| Stories Total | 1 |
| Size Interior | 1,500 - 2,000 Ft2 |
| Type | House |
| Utility Water | Drilled Well |
Parking
| Detached Garage | |
| Garage |
Land
| Acreage | No |
| Sewer | Septic System |
| Size Depth | 167 Ft |
| Size Frontage | 269 Ft ,9 In |
| Size Irregular | 269.8 X 167 Ft |
| Size Total Text | 269.8 X 167 Ft |
| Zoning Description | Residential |
Rooms
| Level | Type | Length | Width | Dimensions |
|---|---|---|---|---|
| Basement | Bedroom 3 | 3.86 m | 3.58 m | 3.86 m x 3.58 m |
| Basement | Bedroom 4 | 4.32 m | 3.58 m | 4.32 m x 3.58 m |
| Basement | Bathroom | 2.46 m | 1.65 m | 2.46 m x 1.65 m |
| Basement | Bathroom | 2.36 m | 2.36 m | 2.36 m x 2.36 m |
| Basement | Bedroom 5 | 3.86 m | 3.34 m | 3.86 m x 3.34 m |
| Basement | Recreational, Games Room | 6.48 m | 7.34 m | 6.48 m x 7.34 m |
| Main Level | Kitchen | 4.9 m | 2.82 m | 4.9 m x 2.82 m |
| Main Level | Foyer | 4.39 m | 1.85 m | 4.39 m x 1.85 m |
| Main Level | Eating Area | 2.44 m | 2.44 m | 2.44 m x 2.44 m |
| Main Level | Dining Room | 4.27 m | 4.29 m | 4.27 m x 4.29 m |
| Main Level | Laundry Room | 2.13 m | 2.03 m | 2.13 m x 2.03 m |
| Main Level | Living Room | 5.38 m | 4.32 m | 5.38 m x 4.32 m |
| Main Level | Primary Bedroom | 3.61 m | 4.5 m | 3.61 m x 4.5 m |
| Main Level | Bathroom | 3.51 m | 2.16 m | 3.51 m x 2.16 m |
| Main Level | Bedroom 2 | 3.48 m | 3.56 m | 3.48 m x 3.56 m |
| Main Level | Bathroom | 1.85 m | 2.29 m | 1.85 m x 2.29 m |
Utilities
| Cable | Available |
| Electricity | Installed |

