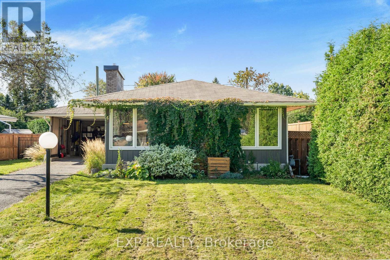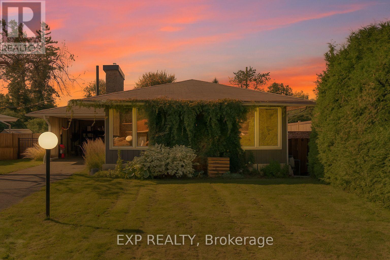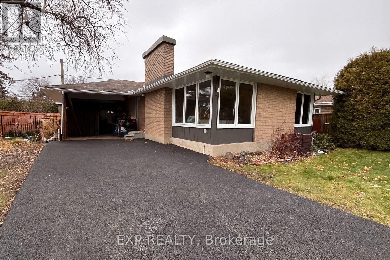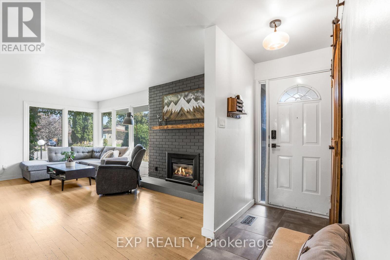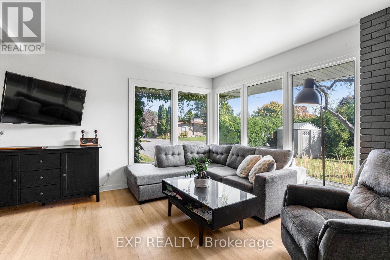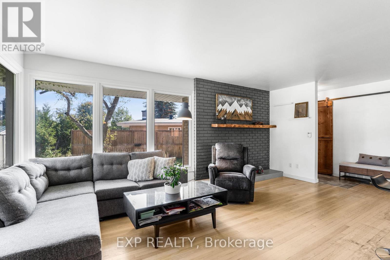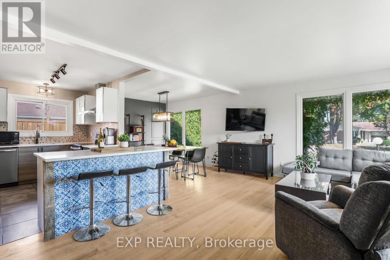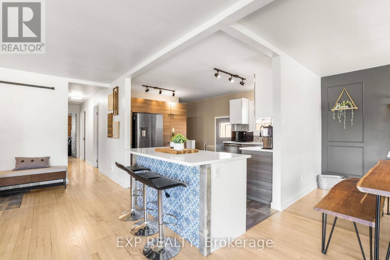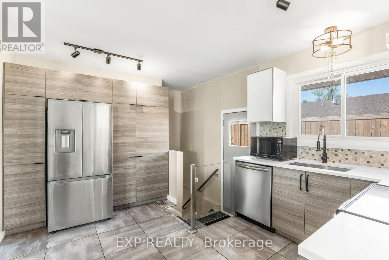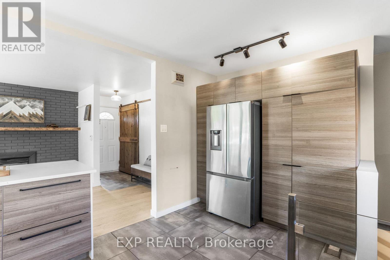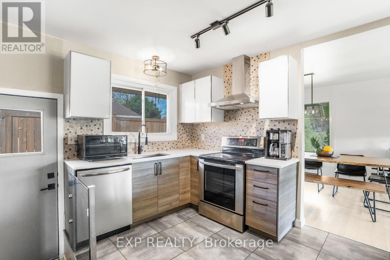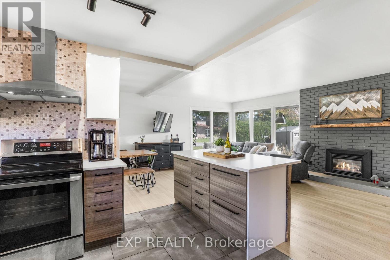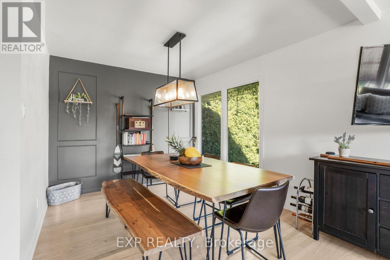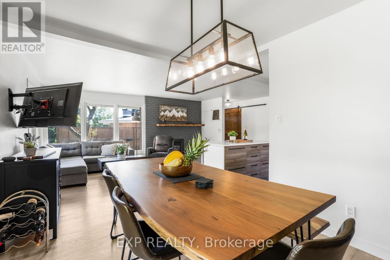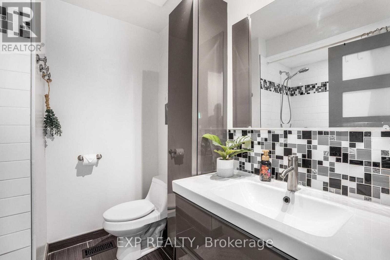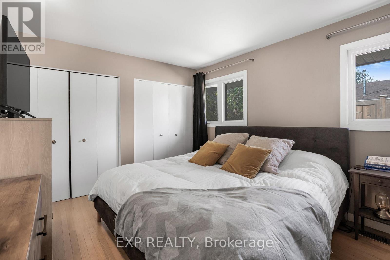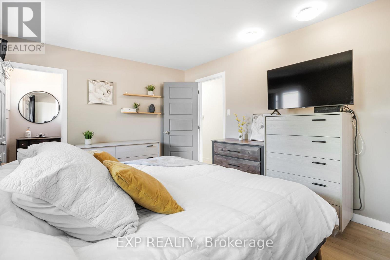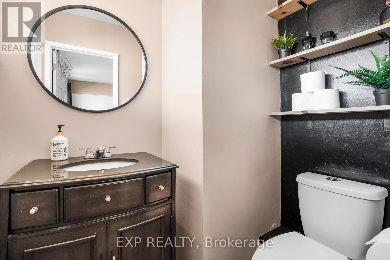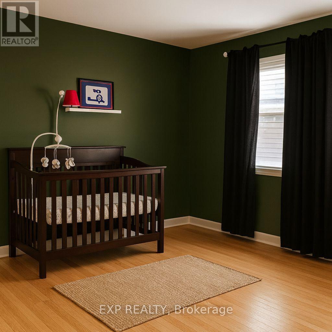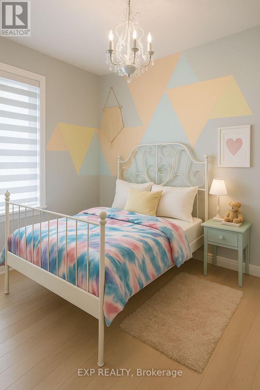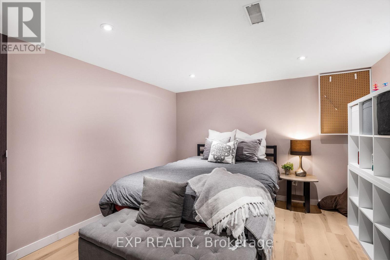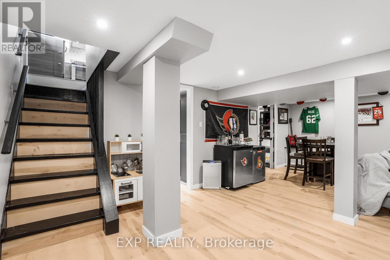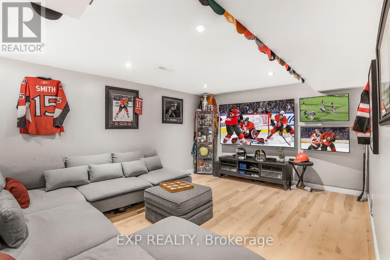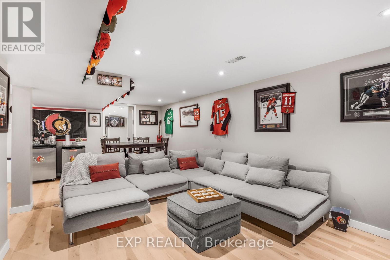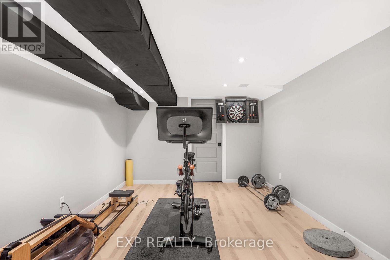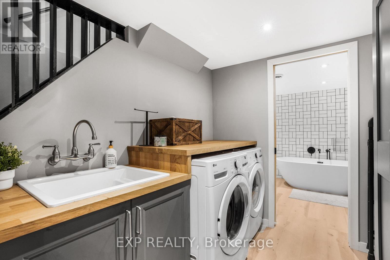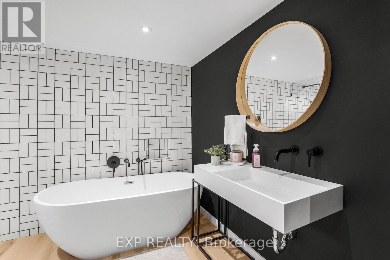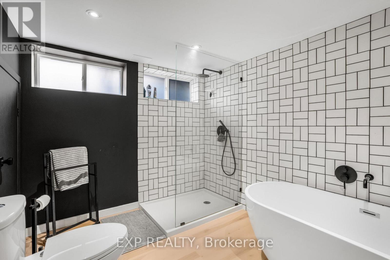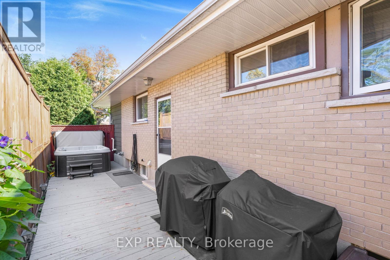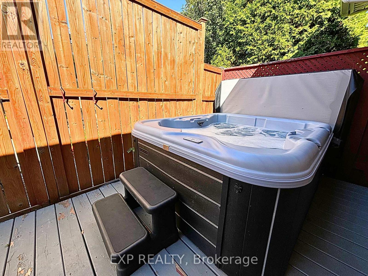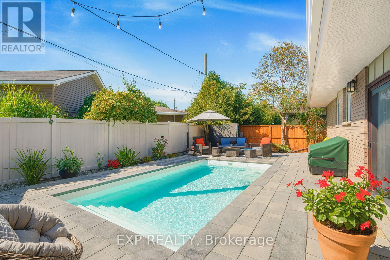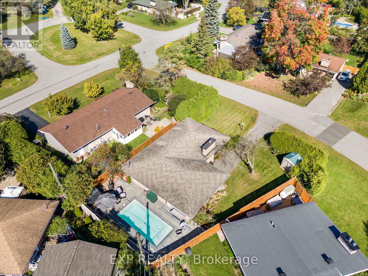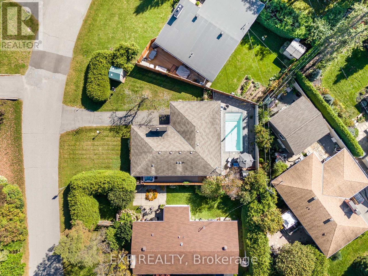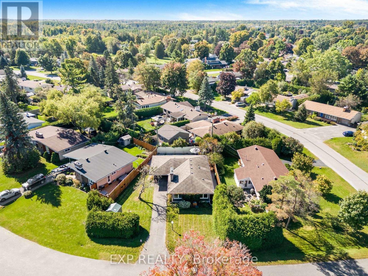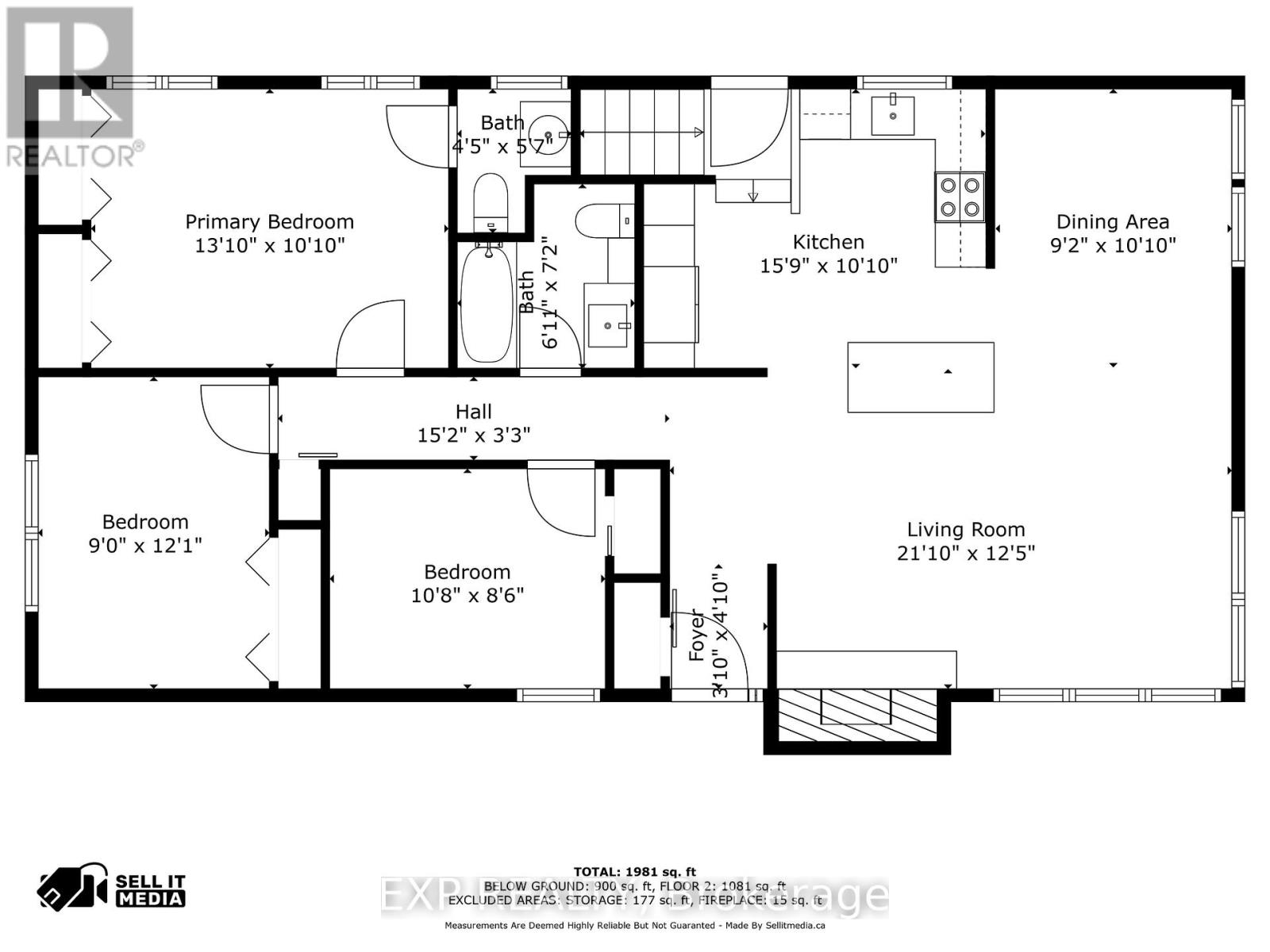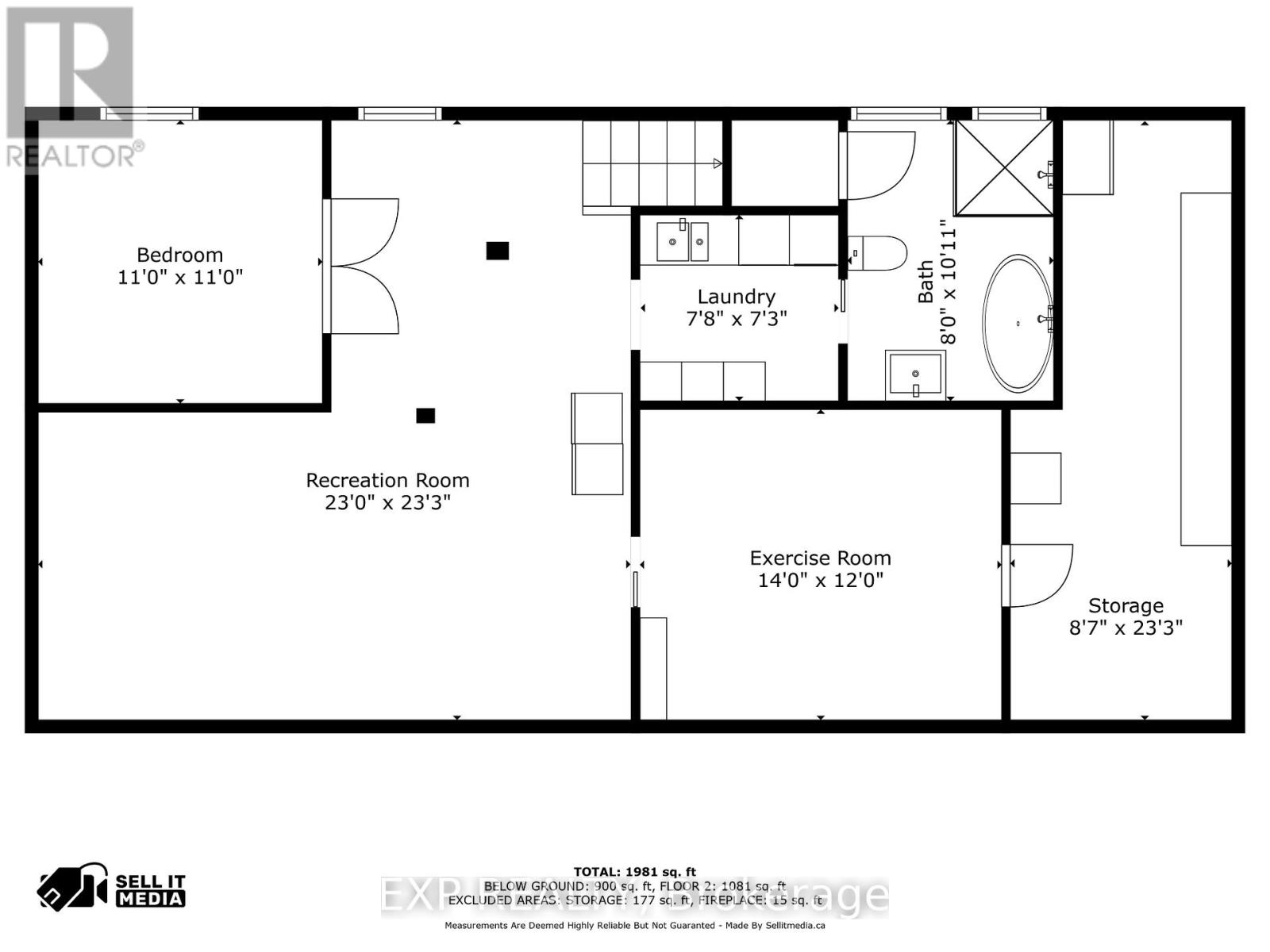4 Aberfeldy Street Ottawa, Ontario K2H 6H5
$779,900
Beautifully updated 3-bedroom, 2.5-bath bungalow nestled in the highly sought-after family community of Lynwood Village. This home features an inviting open-concept layout that perfectly combines modern finishes with timeless comfort. The renovated kitchen boasts quartz countertops and opens to a spacious L-shaped living and dining area filled with natural light. The main level offers a primary bedroom with a private powder room, two additional bedrooms, and a tastefully updated 4-piece bathroom. The fully finished basement provides exceptional versatility, featuring a large entertainment area, a multipurpose room ideal for an office or hobby space, an exercise room, and a beautifully renovated 4-piece bathroom with an adjacent laundry area. Step outside to your private backyard oasis, complete with a hot tub and a fibreglass, gas-heated saltwater pool - perfect for relaxing or entertaining. Additional updates include a widened and newly asphalted driveway (Nov 2025) and a freshly repainted main floor. A perfect blend of comfort, functionality, and contemporary style in a prime location. (id:28469)
Property Details
| MLS® Number | X12548972 |
| Property Type | Single Family |
| Neigbourhood | College |
| Community Name | 7805 - Arbeatha Park |
| Equipment Type | Water Heater - Tankless, Water Heater |
| Features | Carpet Free |
| Parking Space Total | 5 |
| Pool Type | Inground Pool |
| Rental Equipment Type | Water Heater - Tankless, Water Heater |
Building
| Bathroom Total | 3 |
| Bedrooms Above Ground | 3 |
| Bedrooms Total | 3 |
| Amenities | Fireplace(s) |
| Appliances | Hot Tub, Water Heater - Tankless, Dishwasher, Dryer, Hood Fan, Oven, Washer, Window Coverings, Refrigerator |
| Architectural Style | Bungalow |
| Basement Development | Finished |
| Basement Type | Full (finished) |
| Construction Style Attachment | Detached |
| Cooling Type | Central Air Conditioning |
| Exterior Finish | Brick, Vinyl Siding |
| Fireplace Present | Yes |
| Foundation Type | Poured Concrete |
| Half Bath Total | 1 |
| Heating Fuel | Natural Gas |
| Heating Type | Forced Air |
| Stories Total | 1 |
| Size Interior | 700 - 1,100 Ft2 |
| Type | House |
| Utility Water | Municipal Water |
Parking
| Carport | |
| No Garage |
Land
| Acreage | No |
| Sewer | Sanitary Sewer |
| Size Depth | 100 Ft |
| Size Frontage | 82 Ft |
| Size Irregular | 82 X 100 Ft |
| Size Total Text | 82 X 100 Ft |
Rooms
| Level | Type | Length | Width | Dimensions |
|---|---|---|---|---|
| Lower Level | Laundry Room | 2.38 m | 2.23 m | 2.38 m x 2.23 m |
| Lower Level | Bathroom | 2.44 m | 3.08 m | 2.44 m x 3.08 m |
| Lower Level | Utility Room | 2.65 m | 7.1 m | 2.65 m x 7.1 m |
| Lower Level | Den | 3.35 m | 3.35 m | 3.35 m x 3.35 m |
| Lower Level | Games Room | 7.01 m | 7.1 m | 7.01 m x 7.1 m |
| Lower Level | Exercise Room | 4.27 m | 3.66 m | 4.27 m x 3.66 m |
| Main Level | Living Room | 6.43 m | 3.81 m | 6.43 m x 3.81 m |
| Main Level | Bathroom | 1.37 m | 1.74 m | 1.37 m x 1.74 m |
| Main Level | Foyer | 0.94 m | 1.25 m | 0.94 m x 1.25 m |
| Main Level | Dining Room | 2.8 m | 3.08 m | 2.8 m x 3.08 m |
| Main Level | Kitchen | 4.85 m | 3.08 m | 4.85 m x 3.08 m |
| Main Level | Bathroom | 1.86 m | 2.19 m | 1.86 m x 2.19 m |
| Main Level | Primary Bedroom | 3.99 m | 3.08 m | 3.99 m x 3.08 m |
| Main Level | Bedroom 2 | 2.74 m | 3.69 m | 2.74 m x 3.69 m |
| Main Level | Bedroom 3 | 3.29 m | 2.62 m | 3.29 m x 2.62 m |
Utilities
| Cable | Installed |
| Electricity | Installed |
| Sewer | Installed |

