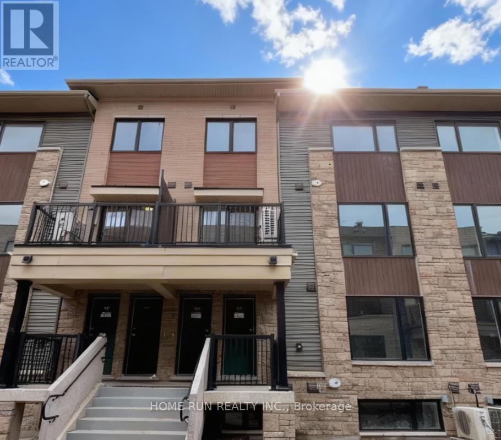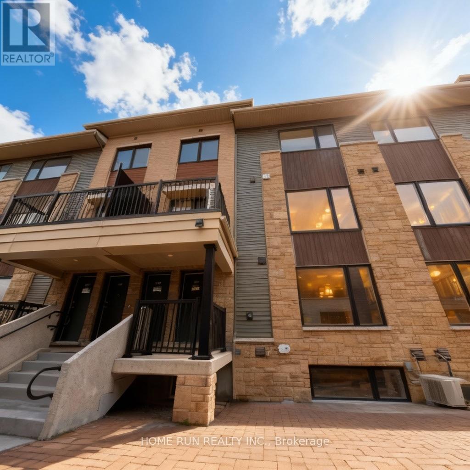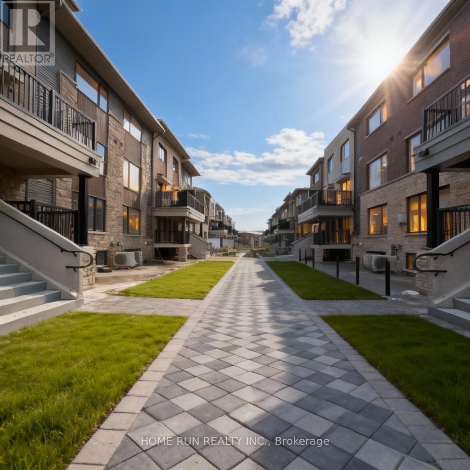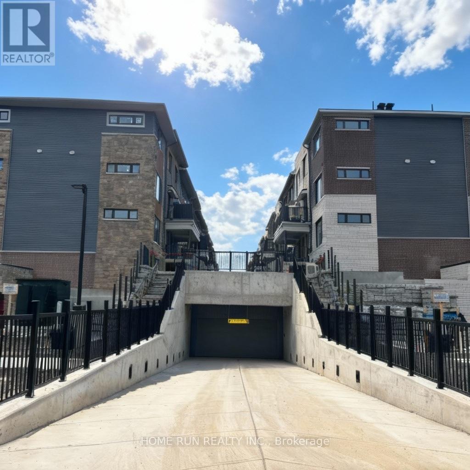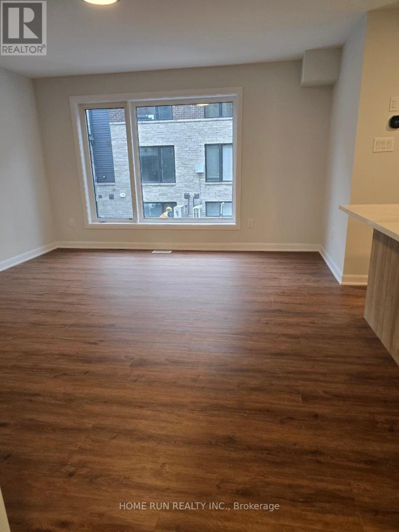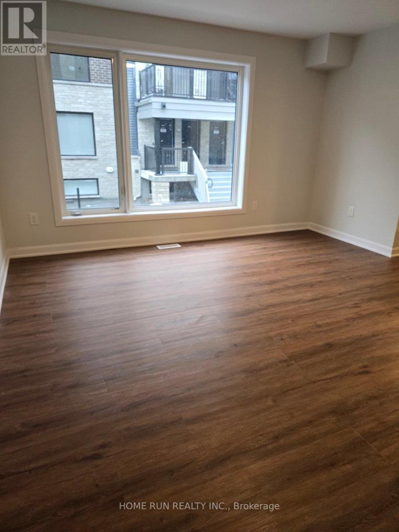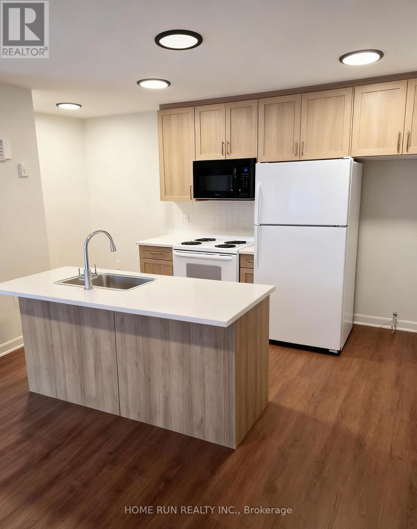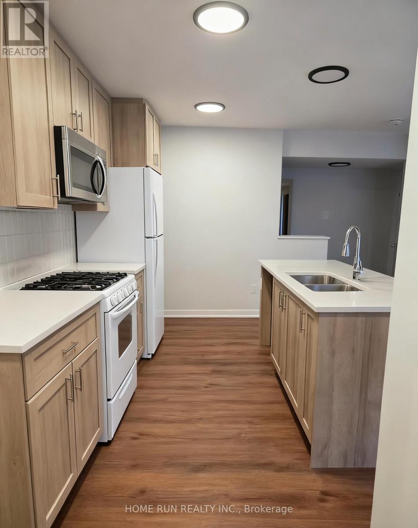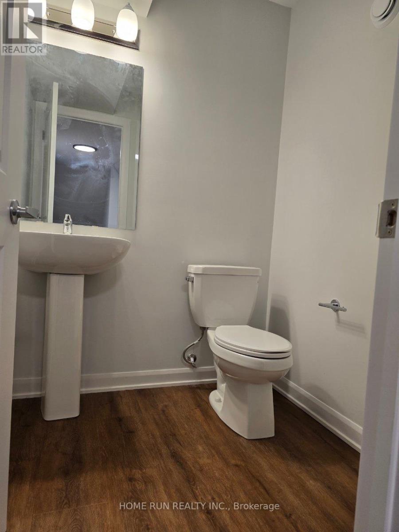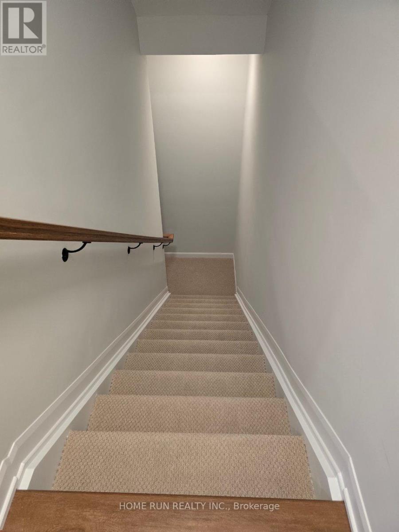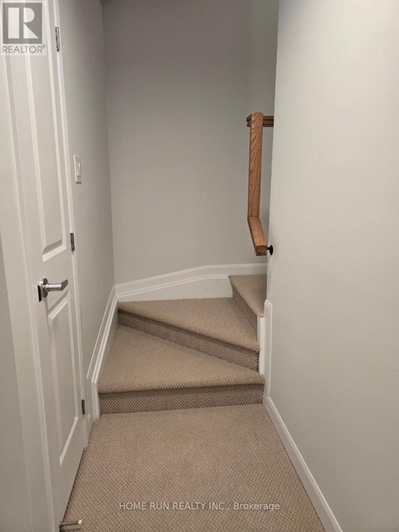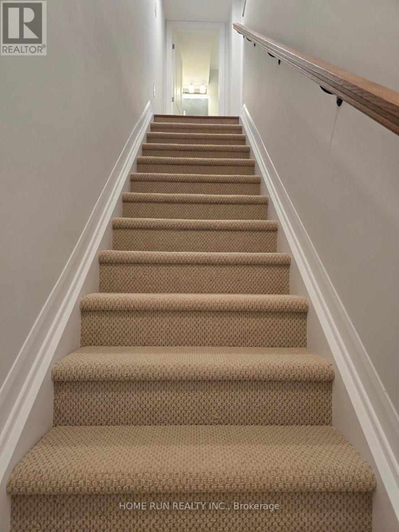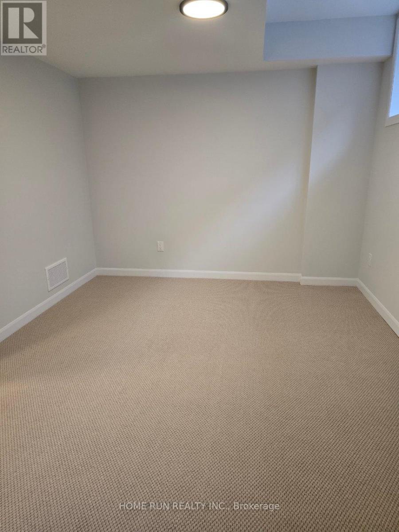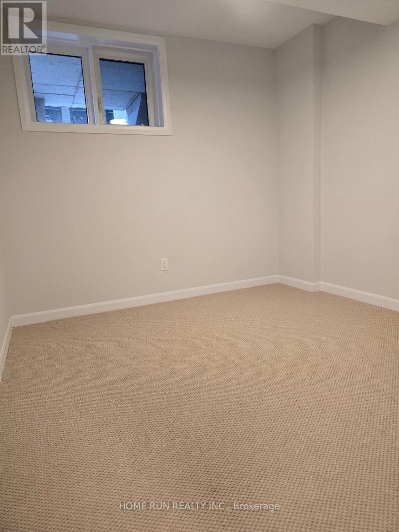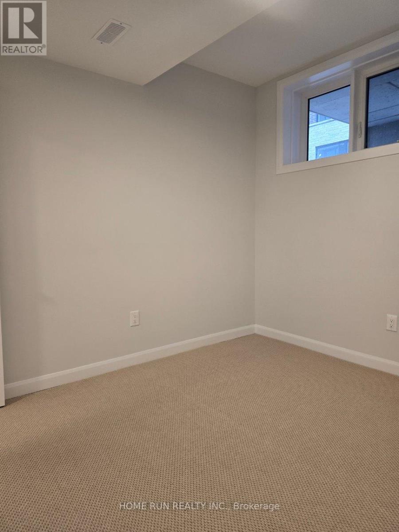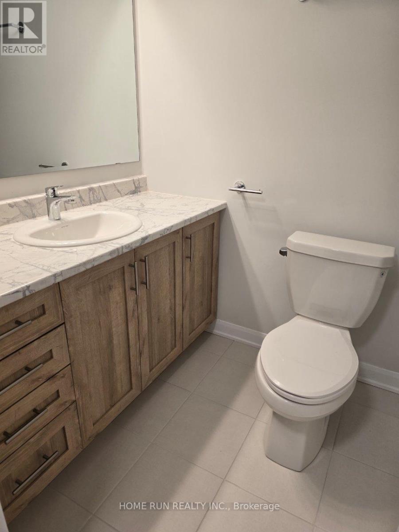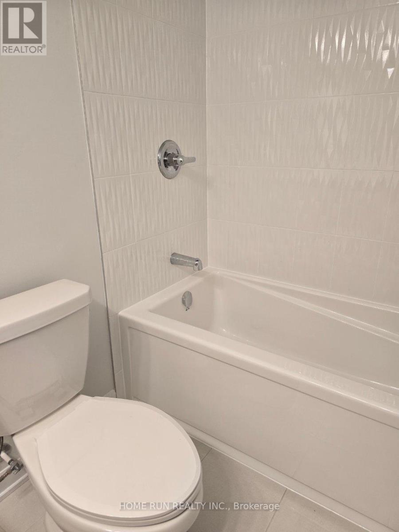20 - 701 Glenroy Gilbert Drive Ottawa, Ontario K2J 7N8
$1,990 Monthly
Be the first to live in this brand-new, beautifully built home located in the heart of Barrhaven. This modern 2-bedroom, 2-bathroom, 1 underground parking" lower Unit" features an open-concept layout with 9ft ceilings, high-end finishes, and plenty of natural light throughout. The home offers the convenience of in-unit laundry and a spacious, functional design. Perfect for families or professionals seeking a welcoming community and easy access to local amenities. Enjoy underground parking, a prime location just minutes from Barrhaven Marketplace, public transportation, and top-rated schools. This unit is vacant and move-in ready. Minimum 12-month lease. Don't miss your opportunity to live in Barrhaven's most desirable and connected communities. Available now schedule your viewing today!"" (id:28469)
Property Details
| MLS® Number | X12549774 |
| Property Type | Single Family |
| Neigbourhood | Barrhaven West |
| Community Name | 7709 - Barrhaven - Strandherd |
| Community Features | Pets Allowed With Restrictions |
| Equipment Type | Water Heater |
| Features | In Suite Laundry |
| Parking Space Total | 1 |
| Rental Equipment Type | Water Heater |
Building
| Bathroom Total | 2 |
| Bedrooms Below Ground | 2 |
| Bedrooms Total | 2 |
| Age | New Building |
| Appliances | Dishwasher, Dryer, Stove, Washer |
| Basement Type | None |
| Cooling Type | Central Air Conditioning, Air Exchanger |
| Exterior Finish | Brick, Vinyl Siding |
| Half Bath Total | 1 |
| Heating Fuel | Natural Gas |
| Heating Type | Forced Air |
| Size Interior | 500 - 599 Ft2 |
| Type | Row / Townhouse |
Parking
| Underground | |
| Garage |
Land
| Acreage | No |
Rooms
| Level | Type | Length | Width | Dimensions |
|---|---|---|---|---|
| Lower Level | Bedroom | 3.05 m | 3.23 m | 3.05 m x 3.23 m |
| Lower Level | Primary Bedroom | 3.43 m | 3.38 m | 3.43 m x 3.38 m |
| Ground Level | Kitchen | 2.46 m | 3.66 m | 2.46 m x 3.66 m |
| Ground Level | Great Room | 4.01 m | 4.47 m | 4.01 m x 4.47 m |
| Ground Level | Foyer | 1.6 m | 1.4 m | 1.6 m x 1.4 m |

