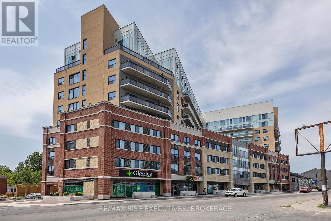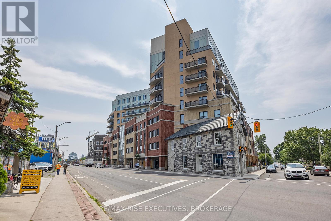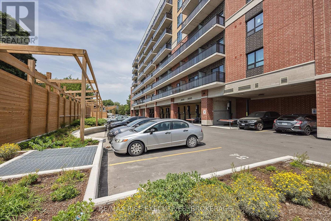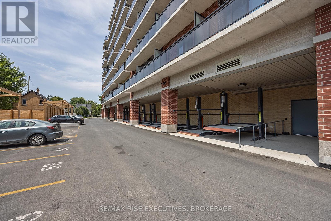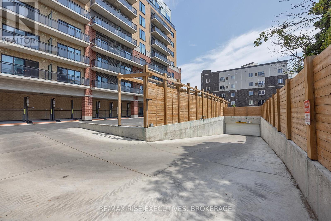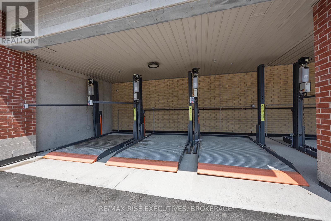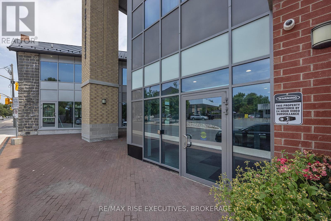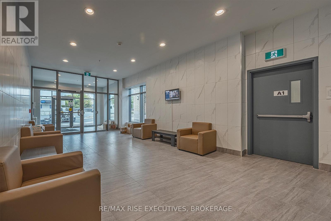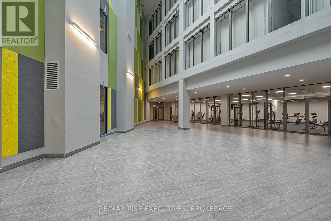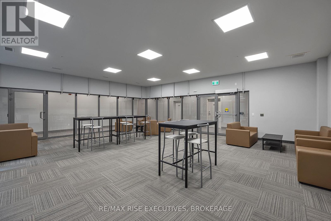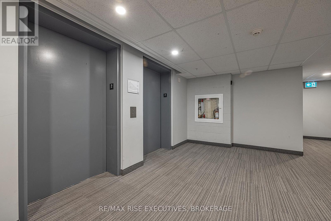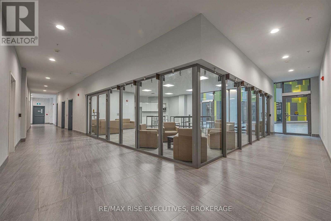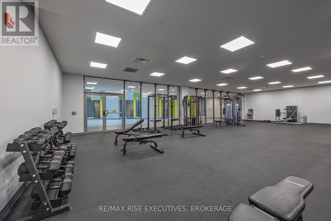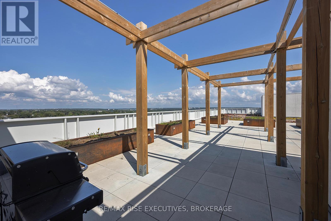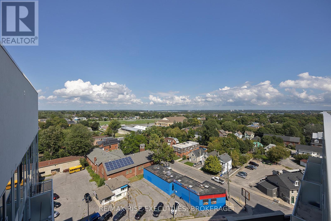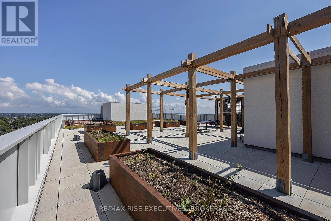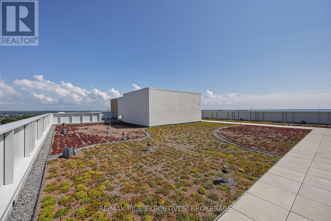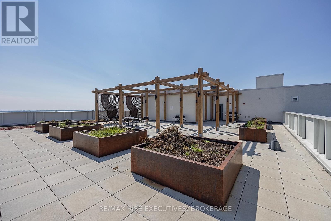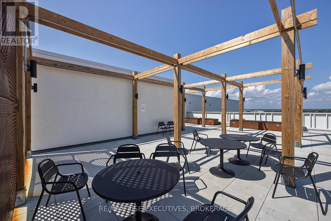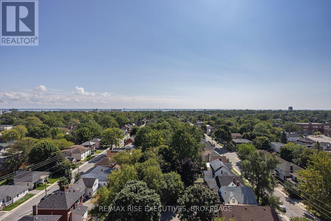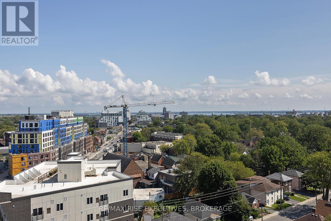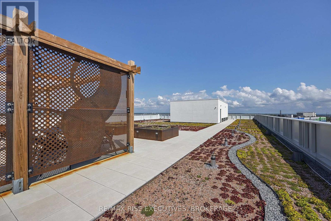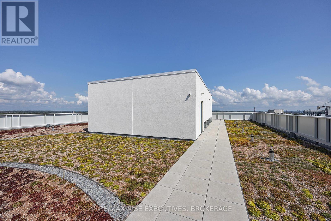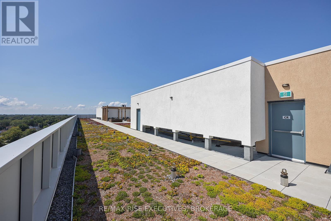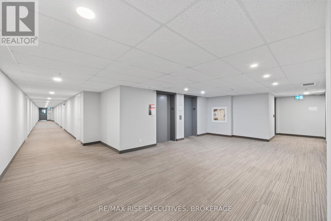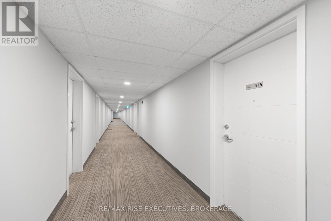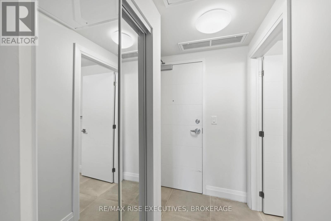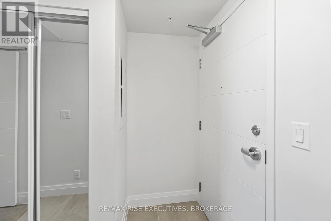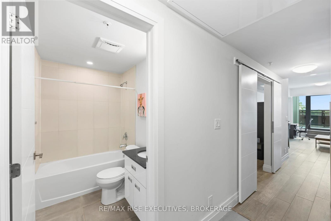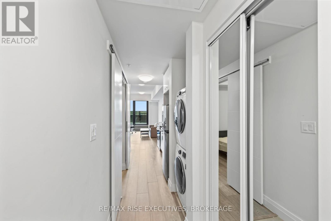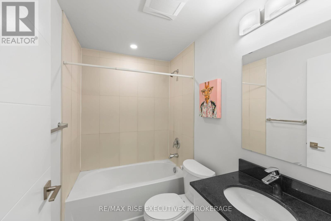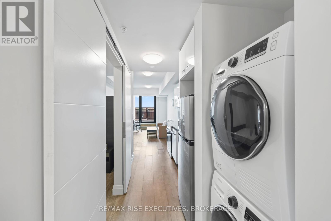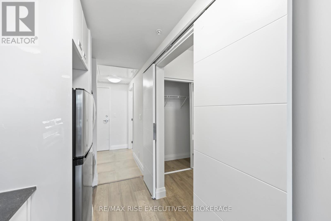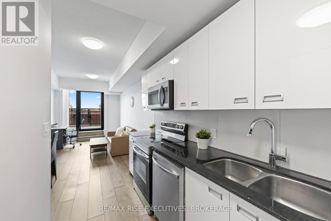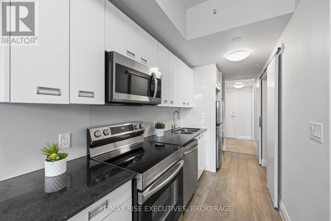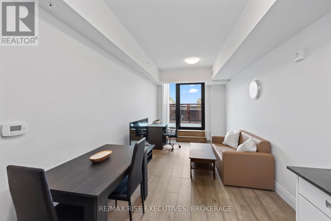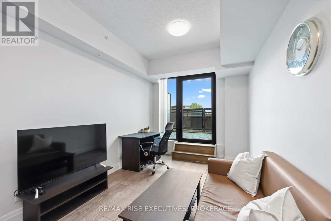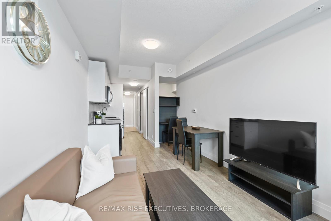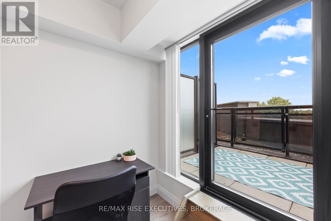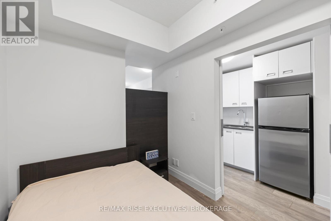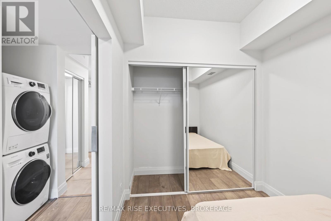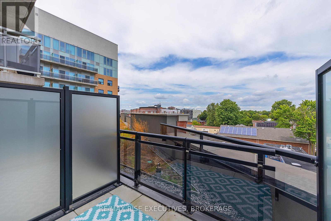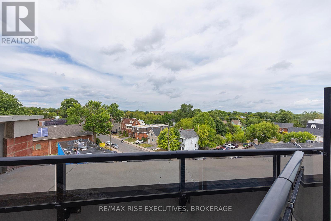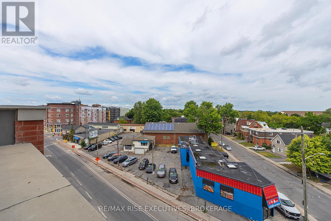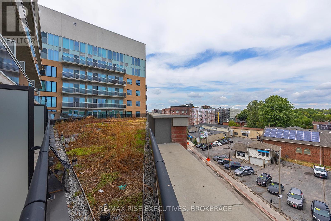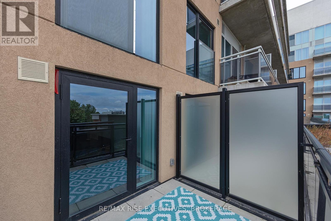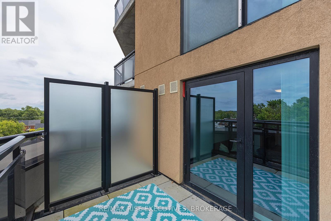515 - 652 Princess Street Kingston, Ontario K7L 1E5
$289,900Maintenance, Heat, Insurance, Water
$333.52 Monthly
Maintenance, Heat, Insurance, Water
$333.52 MonthlyWelcome to your Kingston pied-à-terre! Ideal for Queen's students, medical residents, or parents seeking a smart investment, this stylish 1-bedroom condo combines comfort, convenience, and peace of mind. The sleek kitchen features stainless steel appliances, granite countertops, and everything you need for easy daily living. Step out to your large private terrace (9' x 7') perfect for morning coffee, outdoor studying, or relaxing after class. Enjoy in-unit laundry, a fitness center, and a rooftop patio with city views. Walk to Queen's University, KGH, cafes, grocery stores, and downtown shops in minutes. Move-in ready and fully furnished, this condo offers a worry-free home base for students or a low-maintenance investment for parents. Don't miss this opportunity-schedule a viewing today! (id:28469)
Property Details
| MLS® Number | X12556256 |
| Property Type | Single Family |
| Neigbourhood | Sydenham |
| Community Name | 14 - Central City East |
| Amenities Near By | Hospital, Park, Place Of Worship, Public Transit, Schools |
| Community Features | Pets Allowed With Restrictions |
| Features | Elevator, Carpet Free, In Suite Laundry |
Building
| Bathroom Total | 1 |
| Bedrooms Above Ground | 1 |
| Bedrooms Total | 1 |
| Amenities | Exercise Centre, Recreation Centre |
| Appliances | Dishwasher, Dryer, Stove, Washer, Refrigerator |
| Basement Type | None |
| Cooling Type | Central Air Conditioning |
| Exterior Finish | Brick |
| Heating Fuel | Natural Gas |
| Heating Type | Forced Air |
| Size Interior | 0 - 499 Ft2 |
| Type | Apartment |
Parking
| No Garage |
Land
| Acreage | No |
| Land Amenities | Hospital, Park, Place Of Worship, Public Transit, Schools |
Rooms
| Level | Type | Length | Width | Dimensions |
|---|---|---|---|---|
| Main Level | Kitchen | 2.87 m | 1.7 m | 2.87 m x 1.7 m |
| Main Level | Bathroom | 1.47 m | 2.18 m | 1.47 m x 2.18 m |
| Main Level | Primary Bedroom | 2.81 m | 2.2 m | 2.81 m x 2.2 m |
| Main Level | Living Room | 4.41 m | 2.74 m | 4.41 m x 2.74 m |

