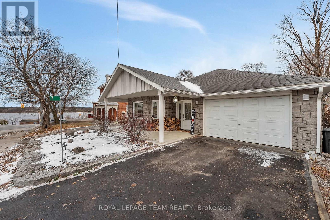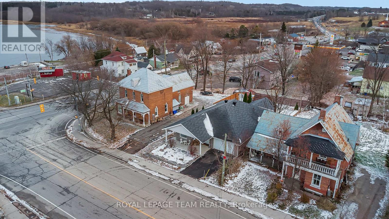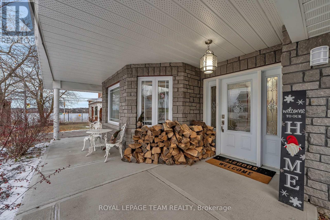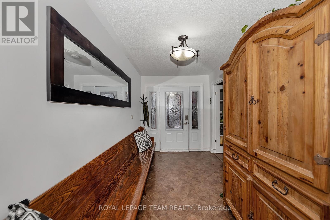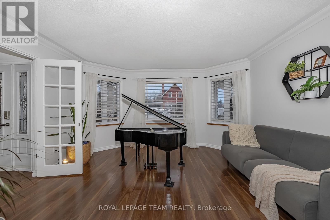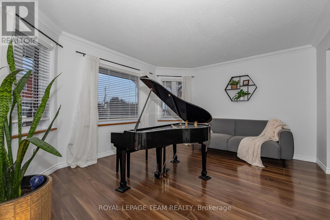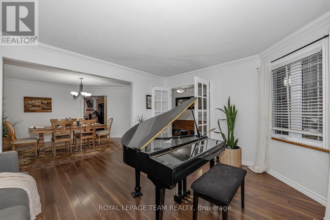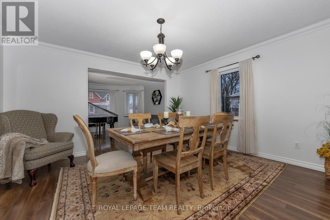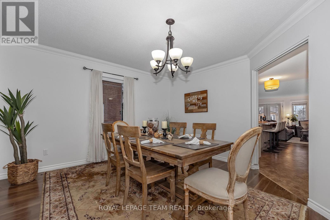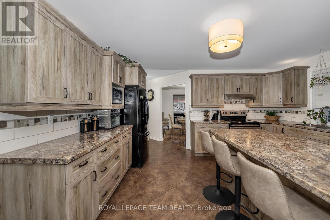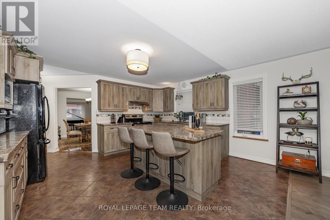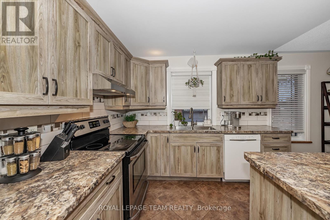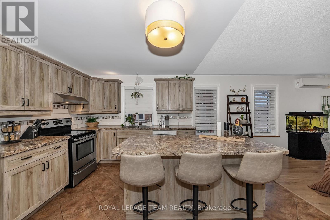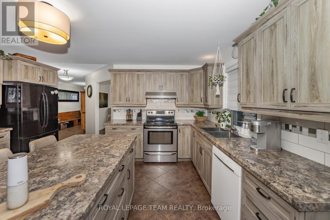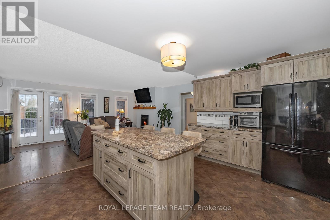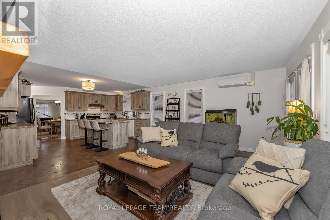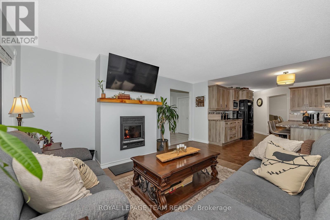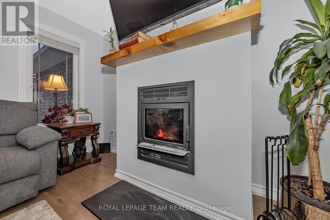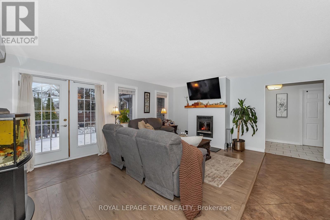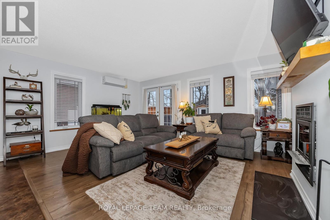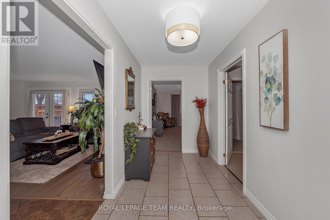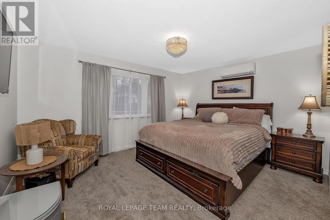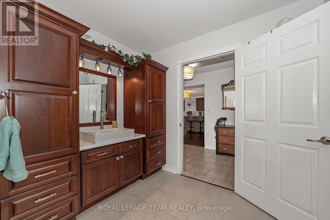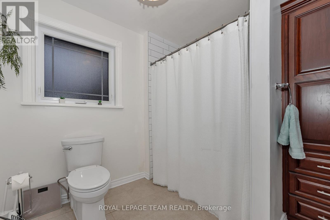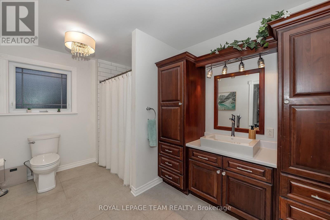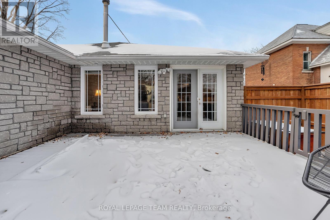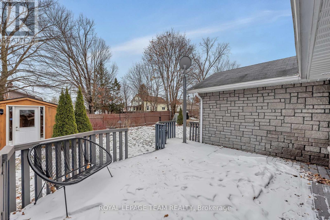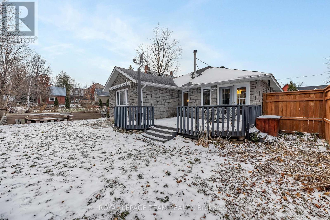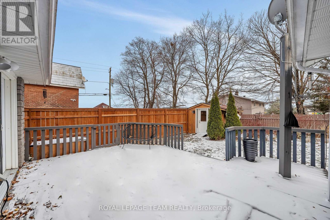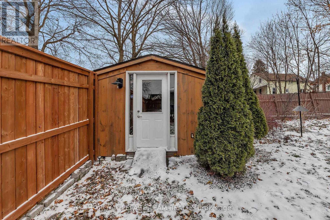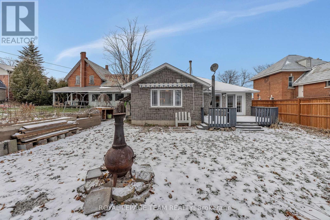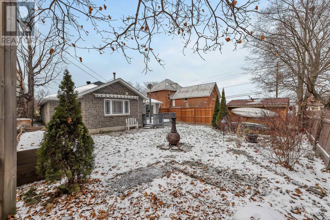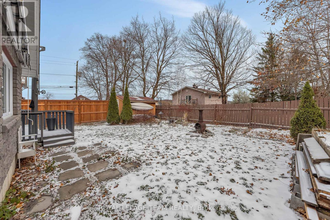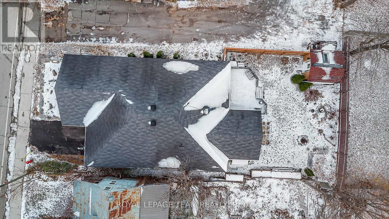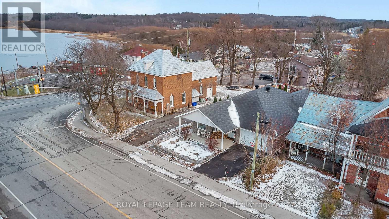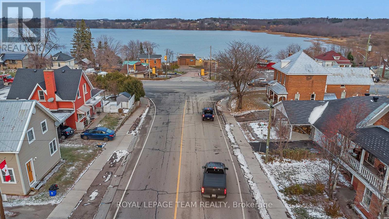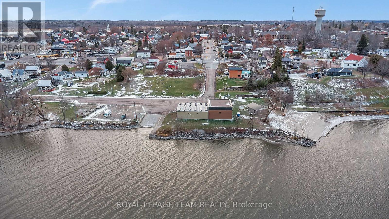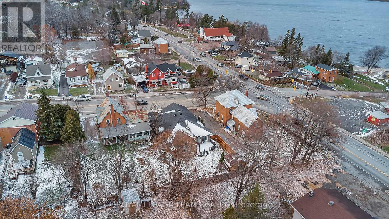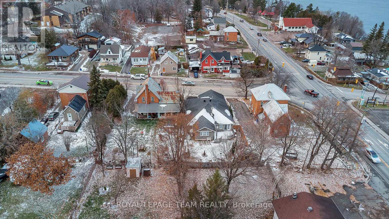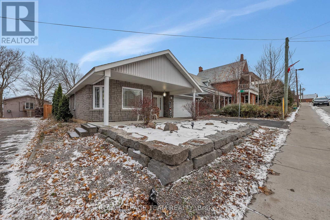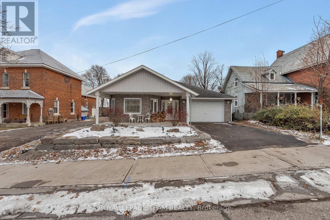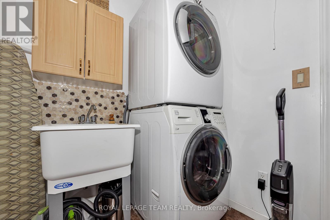3 Bedroom
1 Bathroom
1,500 - 2,000 ft2
Bungalow
Fireplace
Heat Pump, Other, Radiant Heat, Not Known
Waterfront
Landscaped
$429,900
Beautiful Stone 3 Bedroom Bungalow with Lake Views and Exceptional Outdoor Living. This beautifully crafted 3 bedroom home is currently a 2 bedroom with a front office . Enjoy this 1,734 Sq Ft stone bungalow, built in 2007, exudes charm and curb appeal. The home features an oversized attached garage, a wide driveway. A welcoming covered verandah offers peaceful views of the river, while the partially fenced, private yard includes a large south-facing deck (18 x 17 ft)-perfect for relaxing or entertaining during the warmer months. Inside, enjoy one-level living with heated floors throughout and a bright, airy layout filled with natural light. The spacious foyer opens to an expansive front office/3rd bedroom with waterviews that flows into the dining room creating a perfect setting for gatherings and entertaining, kitchen with a large centre island, double sink, and abundant cabinet and counter space. The kitchen overlooks the inviting living/family room, highlighted by a WETT-certified wood-burning fireplace installed in 2025- ideal for cozy family nights . The primary bedroom features both a walk-in closet and a second closet, along with a cheater ensuite to the updated full bathroom, which includes a new tub, tile, flooring, and solid wood cabinetry, an additional spacious bedroom complete the interior layout. Recent updates include new light fixtures throughout, added privacy fencing, and a newer heat pump for efficient heating and cooling. The partially fenced yard, storage shed, and beautifully landscaped grounds complete the package. Enjoy peaceful lake views and a fantastic location close to the beach, boat launch, restaurants, golf, and highway access. (id:28469)
Property Details
|
MLS® Number
|
X12555664 |
|
Property Type
|
Single Family |
|
Community Name
|
582 - Cobden |
|
Amenities Near By
|
Beach, Golf Nearby |
|
Features
|
Flat Site, Wheelchair Access |
|
Parking Space Total
|
3 |
|
Structure
|
Patio(s), Deck, Shed |
|
View Type
|
River View |
|
Water Front Type
|
Waterfront |
Building
|
Bathroom Total
|
1 |
|
Bedrooms Above Ground
|
3 |
|
Bedrooms Total
|
3 |
|
Age
|
16 To 30 Years |
|
Amenities
|
Fireplace(s) |
|
Appliances
|
Water Treatment, Water Softener, Garage Door Opener Remote(s), Blinds, Dryer, Hood Fan, Microwave, Stove, Washer, Refrigerator |
|
Architectural Style
|
Bungalow |
|
Basement Type
|
None |
|
Construction Style Attachment
|
Detached |
|
Exterior Finish
|
Stone |
|
Fireplace Present
|
Yes |
|
Fireplace Total
|
1 |
|
Fireplace Type
|
Insert |
|
Foundation Type
|
Slab |
|
Heating Fuel
|
Electric, Other, Wood |
|
Heating Type
|
Heat Pump, Other, Radiant Heat, Not Known |
|
Stories Total
|
1 |
|
Size Interior
|
1,500 - 2,000 Ft2 |
|
Type
|
House |
|
Utility Water
|
Municipal Water |
Parking
Land
|
Acreage
|
No |
|
Fence Type
|
Partially Fenced |
|
Land Amenities
|
Beach, Golf Nearby |
|
Landscape Features
|
Landscaped |
|
Sewer
|
Sanitary Sewer |
|
Size Depth
|
120 Ft ,1 In |
|
Size Frontage
|
60 Ft ,1 In |
|
Size Irregular
|
60.1 X 120.1 Ft |
|
Size Total Text
|
60.1 X 120.1 Ft |
Rooms
| Level |
Type |
Length |
Width |
Dimensions |
|
Main Level |
Kitchen |
5.53 m |
3.7 m |
5.53 m x 3.7 m |
|
Main Level |
Dining Room |
4.31 m |
3.96 m |
4.31 m x 3.96 m |
|
Main Level |
Living Room |
5.35 m |
3.7 m |
5.35 m x 3.7 m |
|
Main Level |
Primary Bedroom |
5.33 m |
4.31 m |
5.33 m x 4.31 m |
|
Main Level |
Bedroom 2 |
3.81 m |
3.73 m |
3.81 m x 3.73 m |
|
Main Level |
Bedroom 3 |
4.31 m |
3.81 m |
4.31 m x 3.81 m |
|
Main Level |
Laundry Room |
2.61 m |
2.18 m |
2.61 m x 2.18 m |
|
Main Level |
Foyer |
5.71 m |
2.26 m |
5.71 m x 2.26 m |

