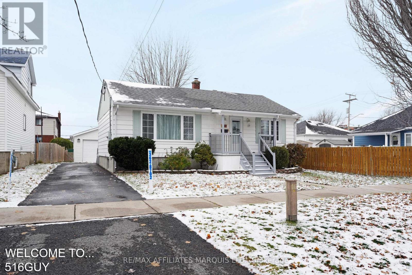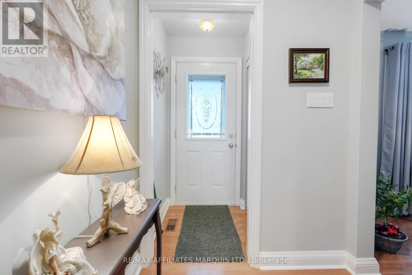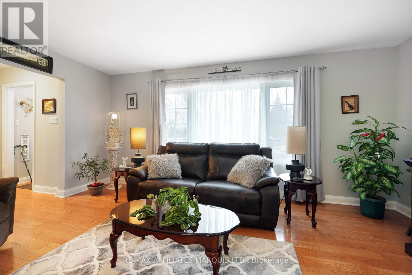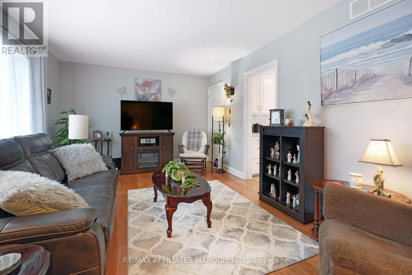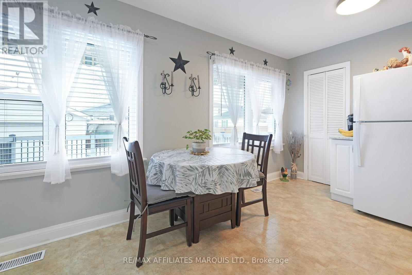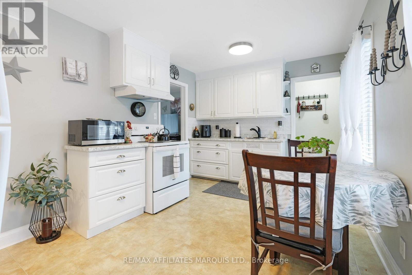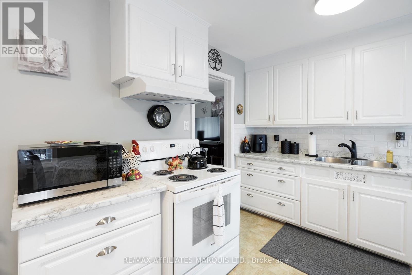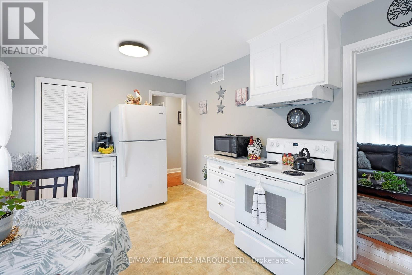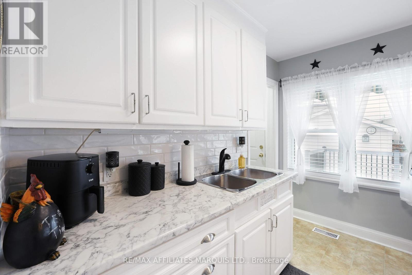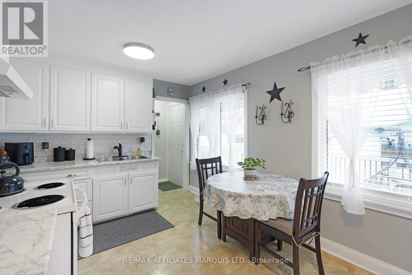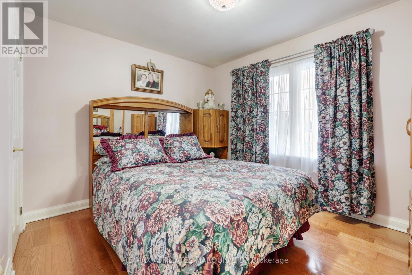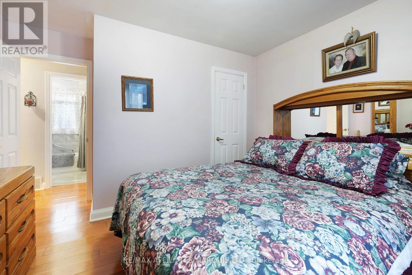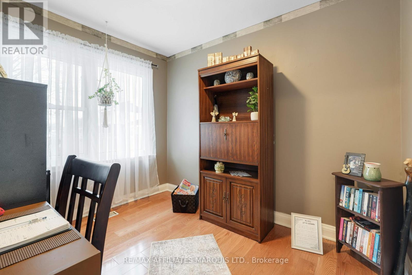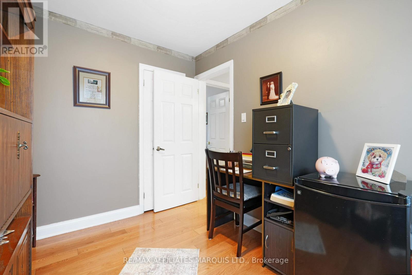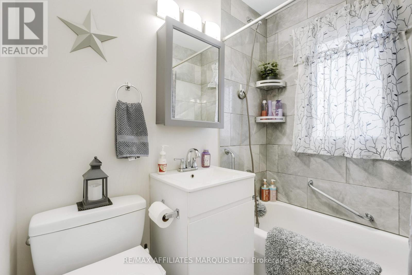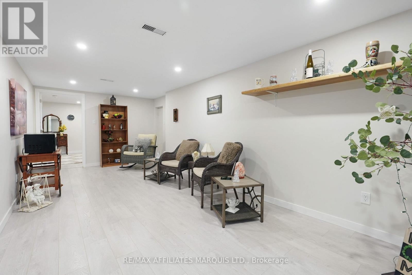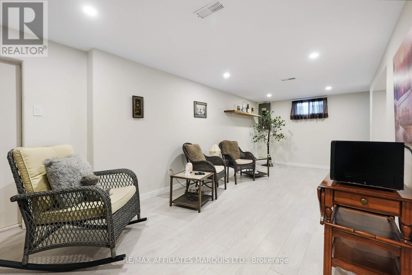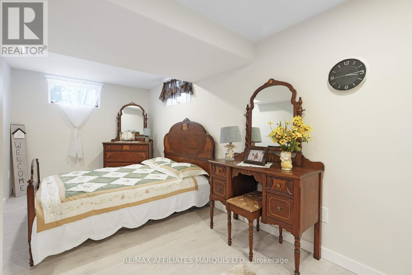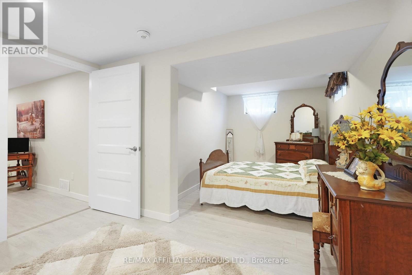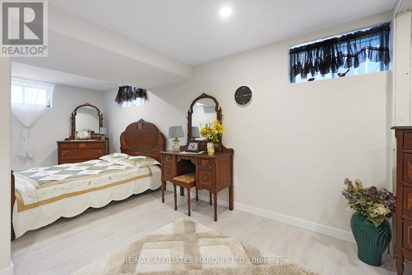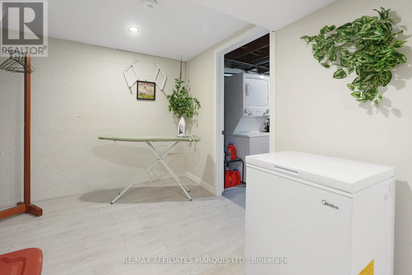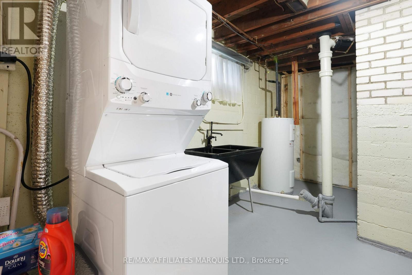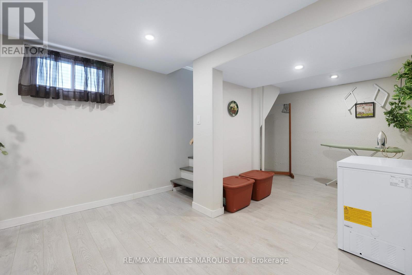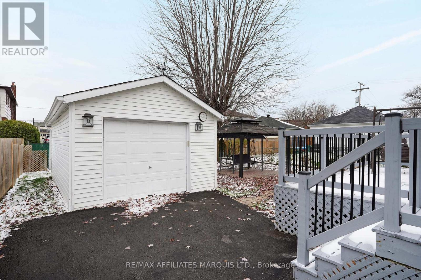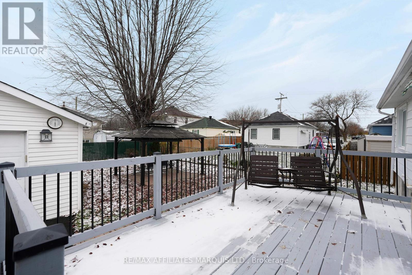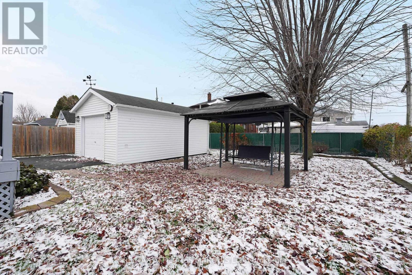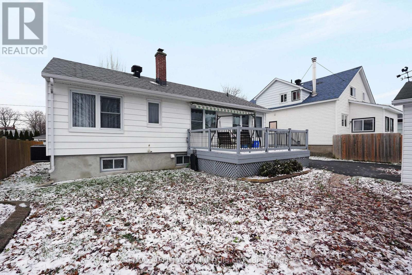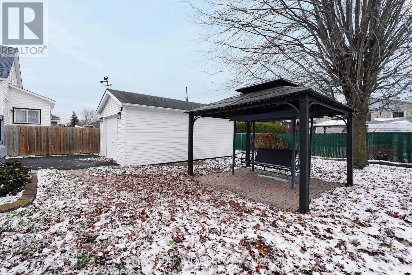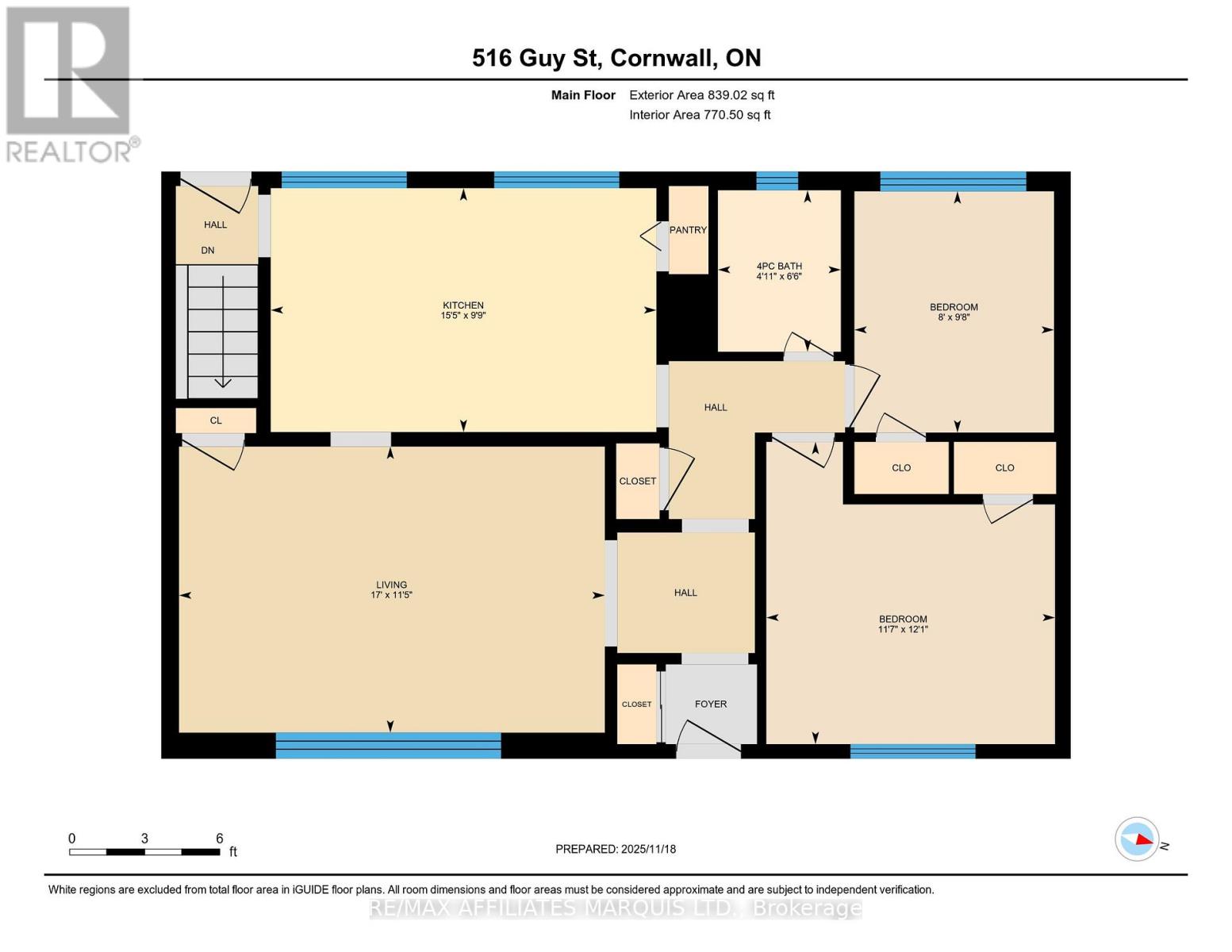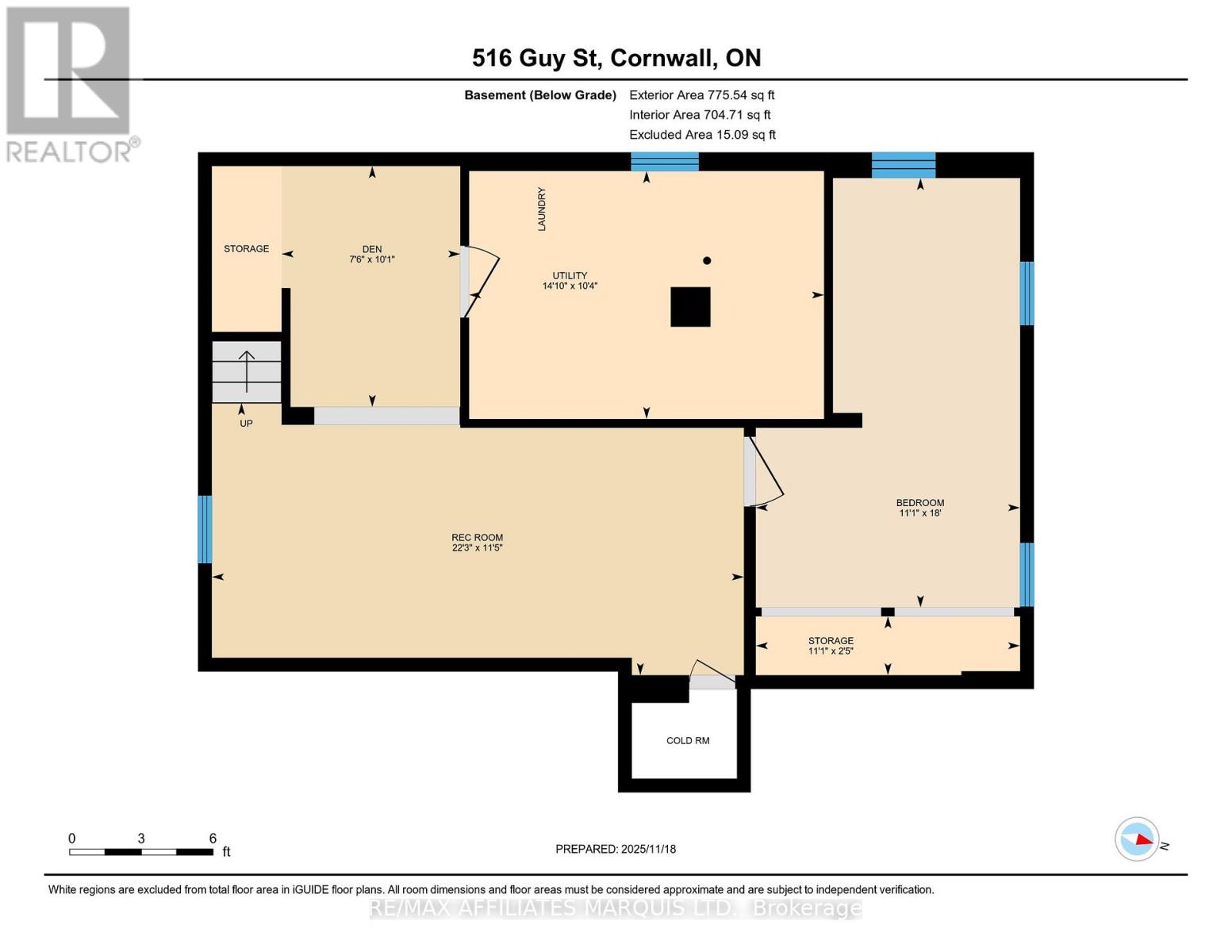516 Guy Street Cornwall, Ontario K6H 4V6
3 Bedroom
1 Bathroom
700 - 1,100 ft2
Bungalow
Central Air Conditioning
Forced Air
$389,900
Very well-maintained bungalow located in a lovely, family-friendly neighbourhood. This charming home features 2+1 bedrooms, mint-condition hardwood floors, and a fully finished basement that provides valuable extra living space. The property also includes a detached garage for added convenience. Enjoy the outdoors with a beautiful gazebo-perfect for relaxing or entertaining. A solid, move-in-ready home with plenty to appreciate! (id:28469)
Property Details
| MLS® Number | X12555180 |
| Property Type | Single Family |
| Community Name | 717 - Cornwall |
| Features | Carpet Free |
| Parking Space Total | 4 |
Building
| Bathroom Total | 1 |
| Bedrooms Above Ground | 3 |
| Bedrooms Total | 3 |
| Appliances | Dryer, Stove, Refrigerator |
| Architectural Style | Bungalow |
| Basement Development | Finished |
| Basement Type | N/a (finished) |
| Construction Style Attachment | Detached |
| Cooling Type | Central Air Conditioning |
| Exterior Finish | Aluminum Siding |
| Foundation Type | Poured Concrete |
| Heating Fuel | Natural Gas |
| Heating Type | Forced Air |
| Stories Total | 1 |
| Size Interior | 700 - 1,100 Ft2 |
| Type | House |
| Utility Water | Municipal Water |
Parking
| Detached Garage | |
| Garage |
Land
| Acreage | No |
| Sewer | Sanitary Sewer |
| Size Irregular | 50 X 100 Acre |
| Size Total Text | 50 X 100 Acre |
Rooms
| Level | Type | Length | Width | Dimensions |
|---|---|---|---|---|
| Basement | Bedroom | 5.48 m | 3.37 m | 5.48 m x 3.37 m |
| Basement | Recreational, Games Room | 3.47 m | 6.79 m | 3.47 m x 6.79 m |
| Basement | Den | 3.07 m | 2.28 m | 3.07 m x 2.28 m |
| Basement | Utility Room | 3.16 m | 4.53 m | 3.16 m x 4.53 m |
| Main Level | Bathroom | 1.97 m | 1.5 m | 1.97 m x 1.5 m |
| Main Level | Kitchen | 2.97 m | 4.7 m | 2.97 m x 4.7 m |
| Main Level | Living Room | 3.49 m | 5.19 m | 3.49 m x 5.19 m |
| Main Level | Primary Bedroom | 3.68 m | 3.52 m | 3.68 m x 3.52 m |
| Main Level | Bedroom | 2.94 m | 2.43 m | 2.94 m x 2.43 m |

