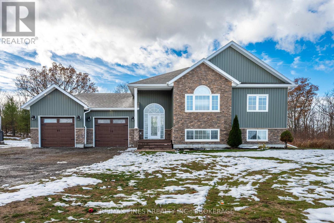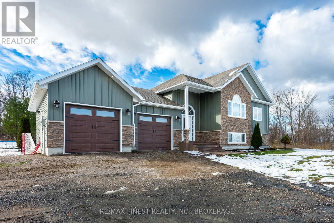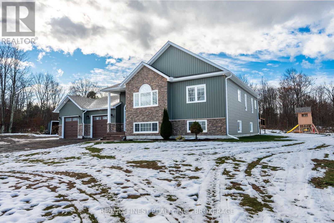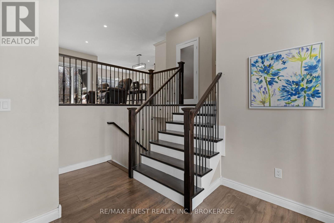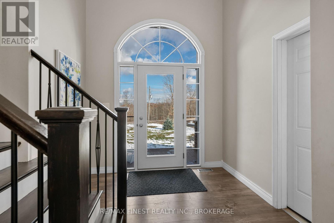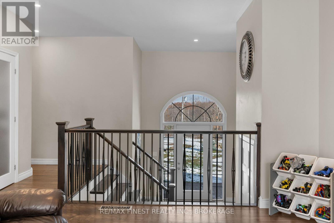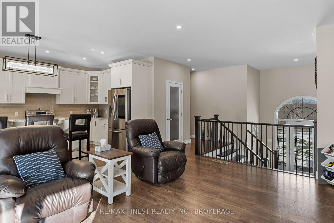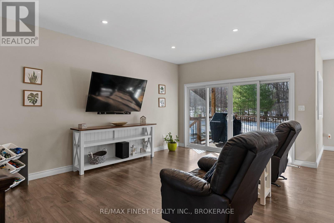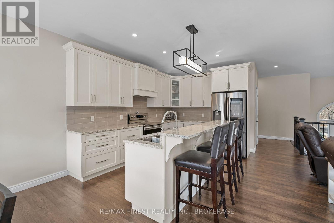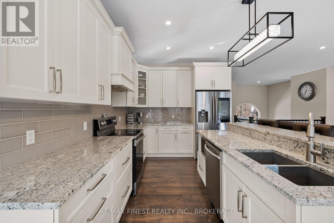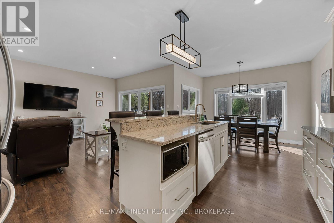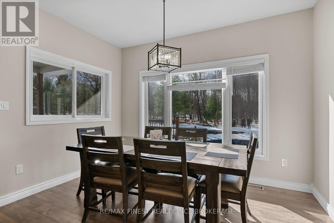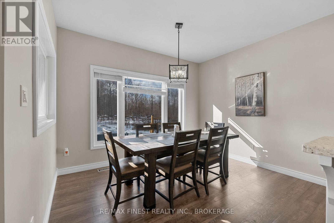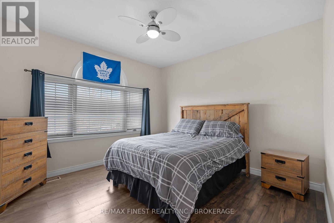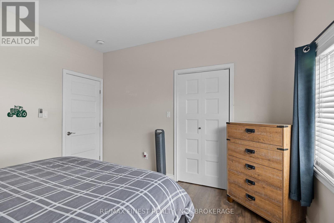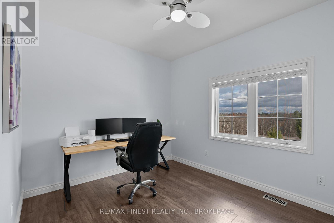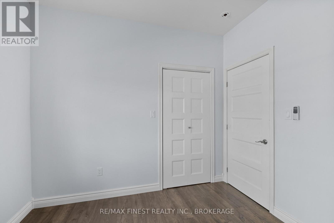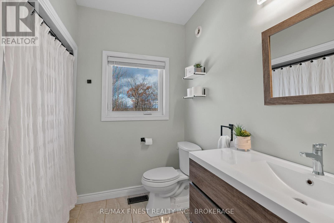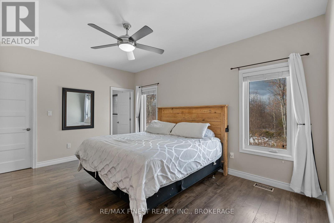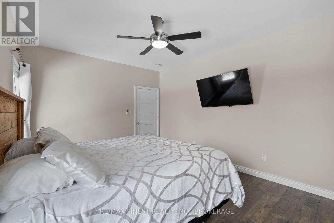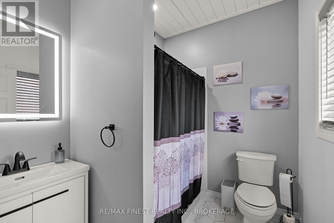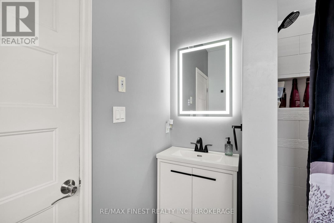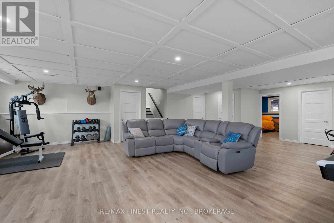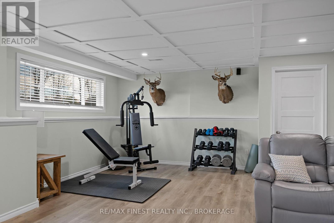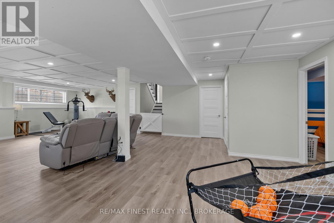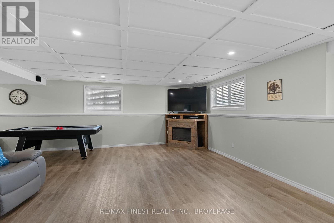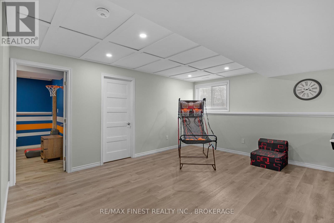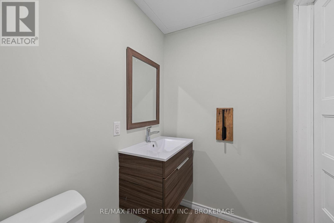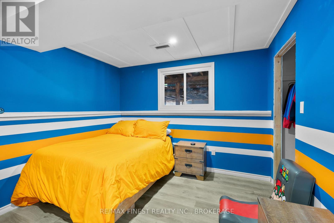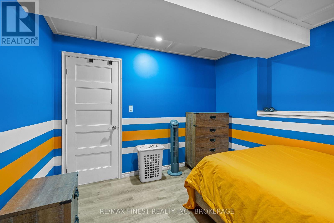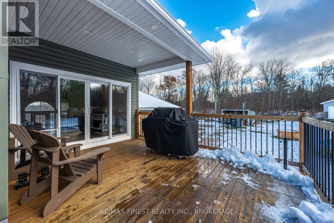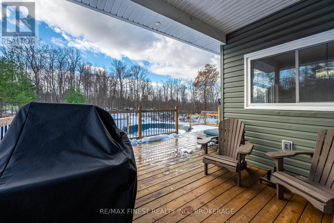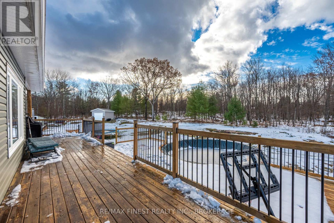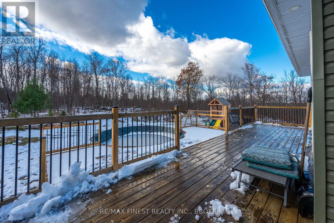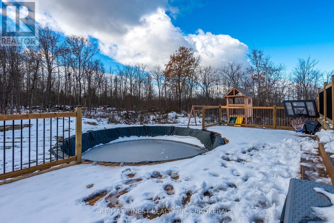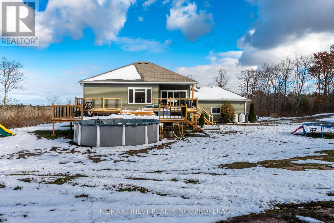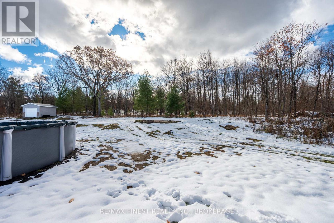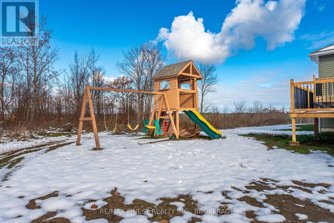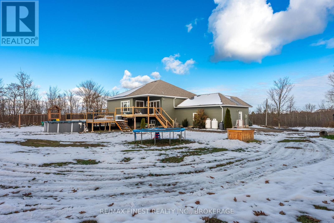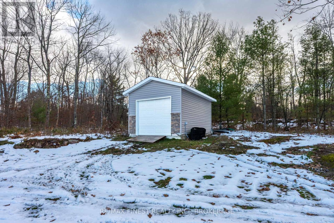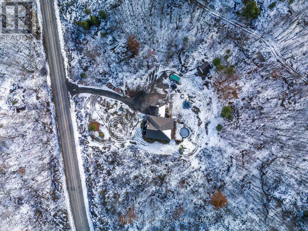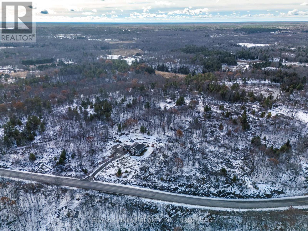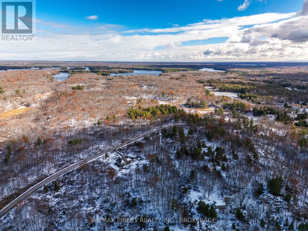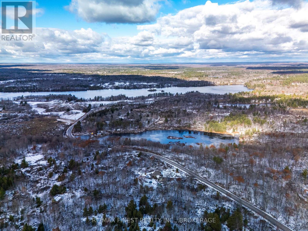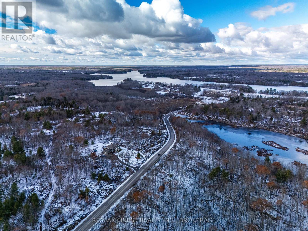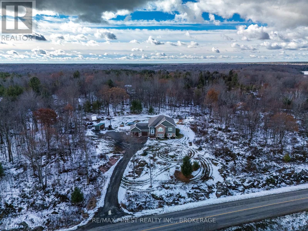1557 Long Lake Road Frontenac, Ontario K0H 2K0
$849,900
Welcome to 1557 Long Lake Road - a stunning raised bungalow, built in 2019 and thoughtfully designed to offer the perfect blend of modern elegance and quiet country living. Nestled on a beautifully treed 1-acre lot and located just minutes from Long Lake, this home truly is a slice of paradise. Boasting over 1,500 sq. ft. on the main level, the inviting open-concept layout is ideal for family gatherings and entertaining. Oversized windows bathe the space in natural light while capturing serene countryside views. The impressive eat-in kitchen features upgraded cabinetry, granite countertops, and stainless steel appliances. Featuring 3+2 bedrooms and 3.5 baths, including a spacious primary suite complete with a walk-in closet and a private recently renovated 3-piece ensuite. The fully finished basement extends your living space with a generous rec room, a den/additional bedroom, a large laundry area, and extra storage. Step outside and enjoy the many outdoor features, including a charming front porch with composite decking, a two-tiered deck installed in 2025, and an above-ground pool added in 2023. With both a 2-car attached garage and a 1-car detached garage, there is no shortage of parking or workspace. Don't miss your chance to own this exceptional home that truly offers the best of both worlds-modern comfort and peaceful country charm. Schedule your viewing today and experience all this property has to offer! (id:28469)
Property Details
| MLS® Number | X12555400 |
| Property Type | Single Family |
| Community Name | 45 - Frontenac Centre |
| Equipment Type | Propane Tank |
| Features | Wooded Area, Lighting, Sump Pump |
| Parking Space Total | 12 |
| Pool Type | Above Ground Pool |
| Rental Equipment Type | Propane Tank |
| Structure | Deck, Shed |
Building
| Bathroom Total | 3 |
| Bedrooms Above Ground | 3 |
| Bedrooms Below Ground | 2 |
| Bedrooms Total | 5 |
| Age | 6 To 15 Years |
| Amenities | Fireplace(s) |
| Appliances | Garage Door Opener Remote(s), Water Heater, Dishwasher, Dryer, Garage Door Opener, Stove, Washer, Refrigerator |
| Architectural Style | Raised Bungalow |
| Basement Development | Finished |
| Basement Type | N/a (finished) |
| Construction Style Attachment | Detached |
| Cooling Type | Central Air Conditioning |
| Exterior Finish | Stone, Vinyl Siding |
| Fireplace Present | Yes |
| Fireplace Total | 1 |
| Foundation Type | Block |
| Half Bath Total | 1 |
| Heating Fuel | Propane |
| Heating Type | Forced Air |
| Stories Total | 1 |
| Size Interior | 1,500 - 2,000 Ft2 |
| Type | House |
Parking
| Attached Garage | |
| Garage |
Land
| Acreage | No |
| Sewer | Septic System |
| Size Depth | 245 Ft ,4 In |
| Size Frontage | 226 Ft ,3 In |
| Size Irregular | 226.3 X 245.4 Ft |
| Size Total Text | 226.3 X 245.4 Ft|1/2 - 1.99 Acres |
| Zoning Description | Ru |
Rooms
| Level | Type | Length | Width | Dimensions |
|---|---|---|---|---|
| Basement | Recreational, Games Room | 9.86 m | 7.78 m | 9.86 m x 7.78 m |
| Basement | Bedroom 4 | 3.23 m | 3.14 m | 3.23 m x 3.14 m |
| Basement | Den | 3.64 m | 3.23 m | 3.64 m x 3.23 m |
| Basement | Laundry Room | 4.86 m | 3.57 m | 4.86 m x 3.57 m |
| Main Level | Kitchen | 4.62 m | 2.97 m | 4.62 m x 2.97 m |
| Main Level | Dining Room | 3.66 m | 2.46 m | 3.66 m x 2.46 m |
| Main Level | Living Room | 5.05 m | 4.37 m | 5.05 m x 4.37 m |
| Main Level | Primary Bedroom | 4.82 m | 3.65 m | 4.82 m x 3.65 m |
| Main Level | Bedroom 2 | 3.73 m | 3.83 m | 3.73 m x 3.83 m |
| Main Level | Bedroom 3 | 3.01 m | 3.65 m | 3.01 m x 3.65 m |
Utilities
| Cable | Available |
| Electricity | Installed |

