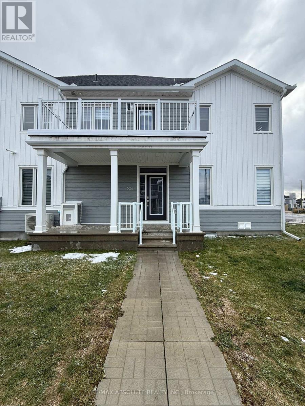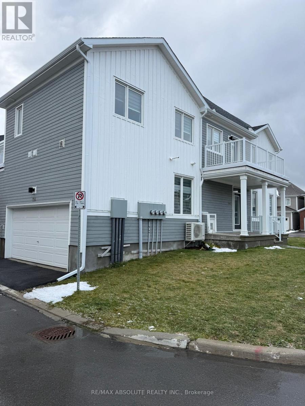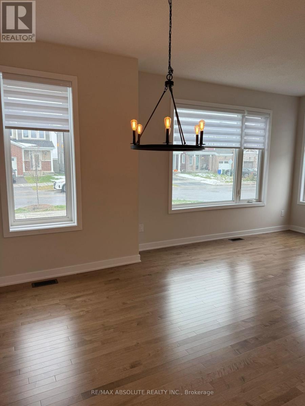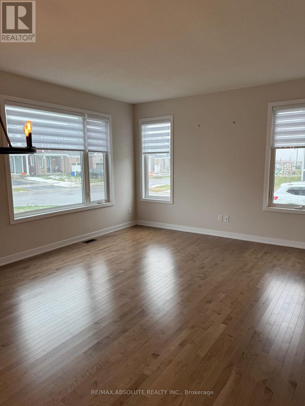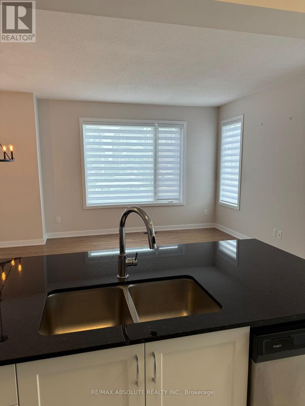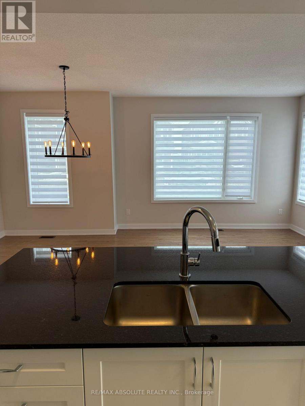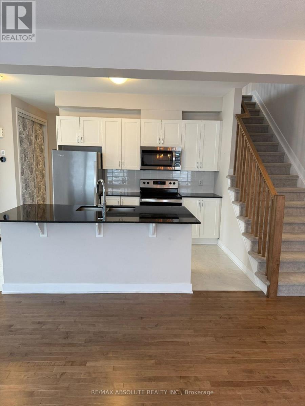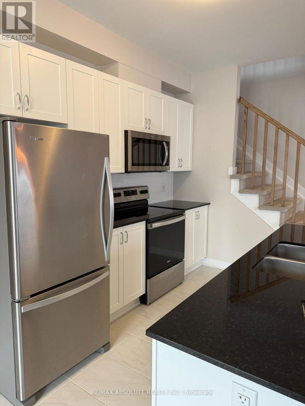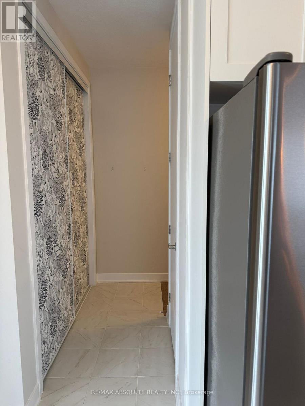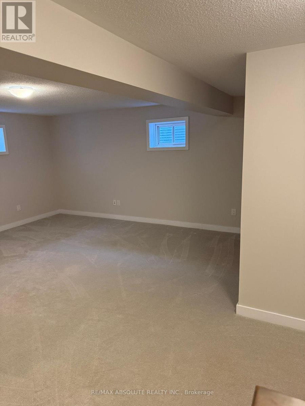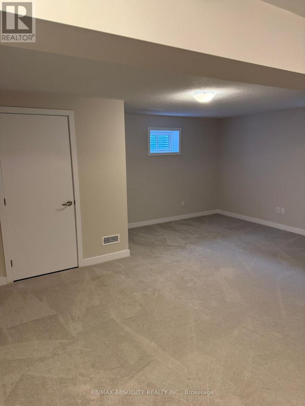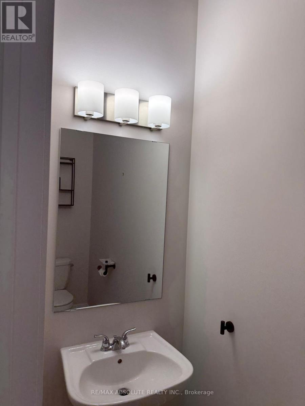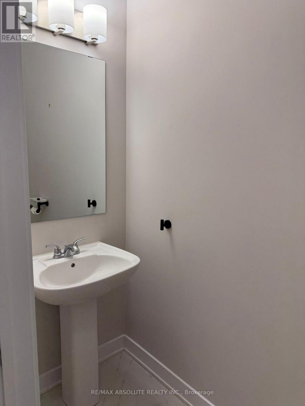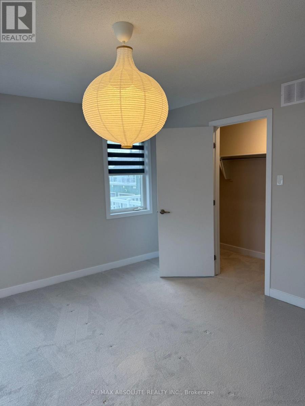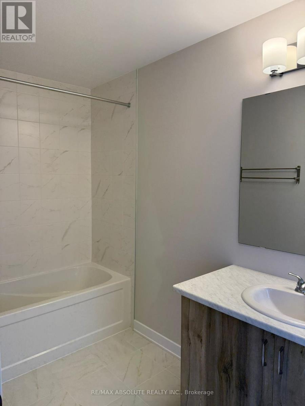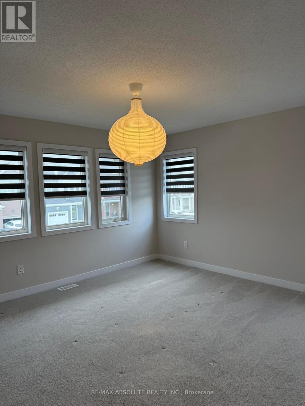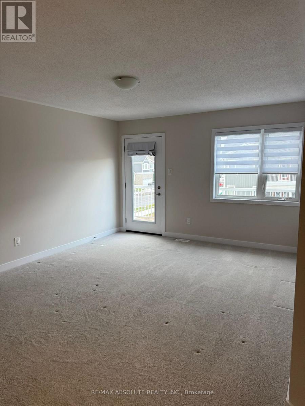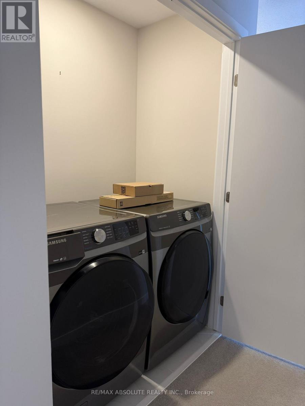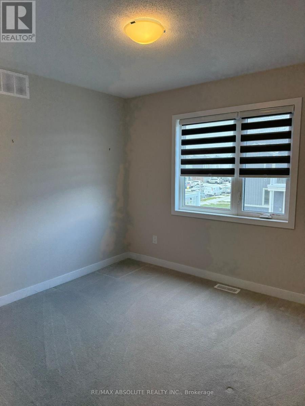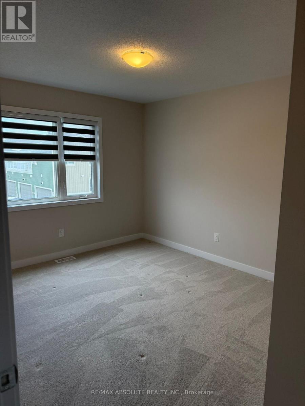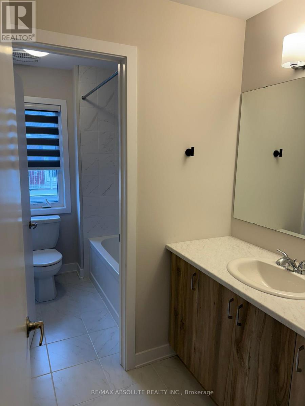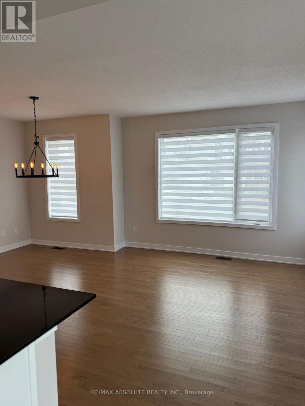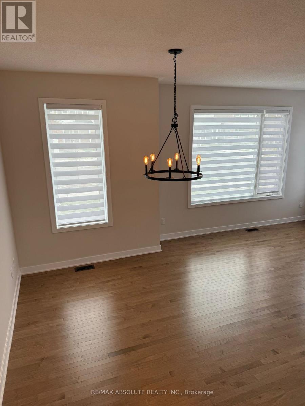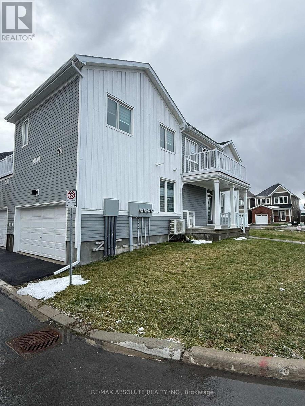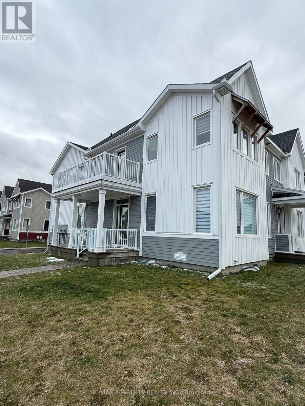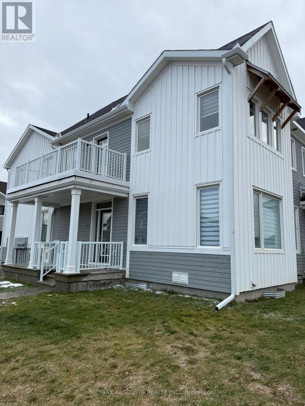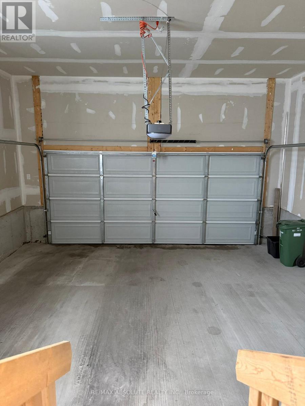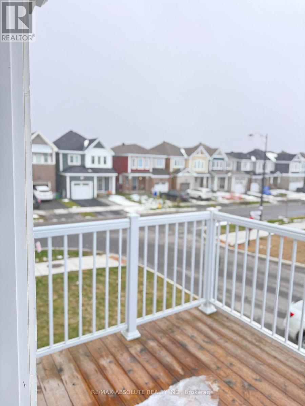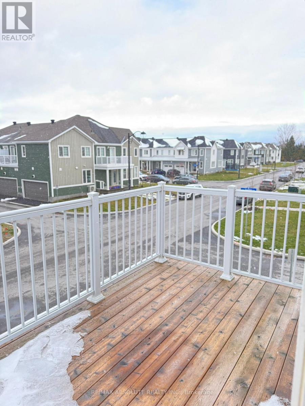3 Bedroom
3 Bathroom
1,500 - 2,000 ft2
Central Air Conditioning
Forced Air
$2,700 Monthly
Available December 1, 2025: Spacious and beautifully maintained upgraded end-unit on a premium corner lot featuring approx. 2122 sq ft of finished living space (per builder), rich hardwood flooring on the main level, a bright open-concept design with abundant windows, and a chef-inspired kitchen with granite counters, pantry, stainless steel appliances, built-in microwave and an oversized island; upper level offers 3 well-sized bedrooms including a primary suite with walk-in closet and ensuite, a versatile loft/den, full bath, convenient laundry room, two linen/storage closets and access to a generous balcony; finished lower level provides a comfortable rec room, ample storage and rough-in for future bath; enjoy a double car garage with high ceilings for added storage, custom window coverings, welcoming front porch with railing, and central AC; close to shopping and amenities; tenant responsible for heat, hydro, water, hot water tank rental and water treatment system. (id:28469)
Property Details
|
MLS® Number
|
X12555012 |
|
Property Type
|
Single Family |
|
Neigbourhood
|
Rideau-Jock |
|
Community Name
|
8208 - Btwn Franktown Rd. & Fallowfield Rd. |
|
Amenities Near By
|
Park, Schools |
|
Community Features
|
School Bus |
|
Equipment Type
|
Water Heater, Water Softener |
|
Features
|
In Suite Laundry, Sump Pump |
|
Parking Space Total
|
2 |
|
Rental Equipment Type
|
Water Heater, Water Softener |
|
Structure
|
Porch, Deck |
Building
|
Bathroom Total
|
3 |
|
Bedrooms Above Ground
|
3 |
|
Bedrooms Total
|
3 |
|
Appliances
|
Water Softener, Blinds, Dishwasher, Dryer, Garage Door Opener, Hood Fan, Microwave, Stove, Washer, Refrigerator |
|
Basement Development
|
Finished |
|
Basement Type
|
N/a (finished) |
|
Construction Style Attachment
|
Attached |
|
Cooling Type
|
Central Air Conditioning |
|
Exterior Finish
|
Vinyl Siding |
|
Fire Protection
|
Smoke Detectors |
|
Foundation Type
|
Poured Concrete |
|
Half Bath Total
|
1 |
|
Heating Fuel
|
Natural Gas |
|
Heating Type
|
Forced Air |
|
Stories Total
|
2 |
|
Size Interior
|
1,500 - 2,000 Ft2 |
|
Type
|
Row / Townhouse |
|
Utility Water
|
Municipal Water |
Parking
Land
|
Acreage
|
No |
|
Land Amenities
|
Park, Schools |
|
Sewer
|
Sanitary Sewer |
|
Size Depth
|
52 Ft ,4 In |
|
Size Frontage
|
30 Ft ,6 In |
|
Size Irregular
|
30.5 X 52.4 Ft ; Lot Size Irregular |
|
Size Total Text
|
30.5 X 52.4 Ft ; Lot Size Irregular |
Rooms
| Level |
Type |
Length |
Width |
Dimensions |
|
Second Level |
Bedroom |
3.2 m |
3.37 m |
3.2 m x 3.37 m |
|
Second Level |
Laundry Room |
0.83 m |
1.65 m |
0.83 m x 1.65 m |
|
Second Level |
Bedroom |
2.97 m |
3.12 m |
2.97 m x 3.12 m |
|
Second Level |
Primary Bedroom |
3.83 m |
4.29 m |
3.83 m x 4.29 m |
|
Second Level |
Loft |
3.73 m |
4.8 m |
3.73 m x 4.8 m |
|
Second Level |
Bathroom |
1.47 m |
3.81 m |
1.47 m x 3.81 m |
|
Second Level |
Bathroom |
1.65 m |
3.2 m |
1.65 m x 3.2 m |
|
Basement |
Family Room |
4.84 m |
5.52 m |
4.84 m x 5.52 m |
|
Basement |
Utility Room |
2.17 m |
5.59 m |
2.17 m x 5.59 m |
|
Basement |
Other |
1.66 m |
2.27 m |
1.66 m x 2.27 m |
|
Basement |
Other |
1.12 m |
2.34 m |
1.12 m x 2.34 m |
|
Main Level |
Mud Room |
0.93 m |
3.5 m |
0.93 m x 3.5 m |
|
Main Level |
Foyer |
5.7418 m |
4.44 m |
5.7418 m x 4.44 m |
|
Main Level |
Bathroom |
0.911 m |
2.33 m |
0.911 m x 2.33 m |
|
Main Level |
Living Room |
3.77 m |
3.83 m |
3.77 m x 3.83 m |
|
Main Level |
Dining Room |
2.15 m |
3.83 m |
2.15 m x 3.83 m |
|
Main Level |
Kitchen |
2.81 m |
3.04 m |
2.81 m x 3.04 m |

