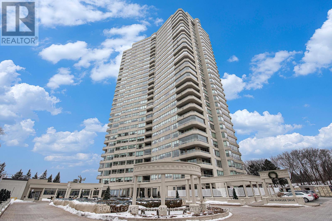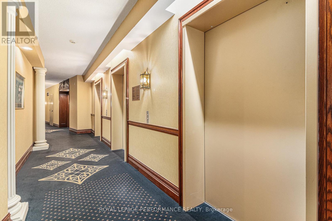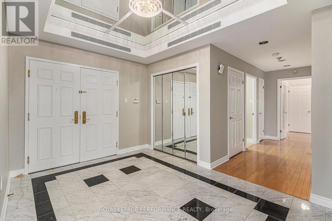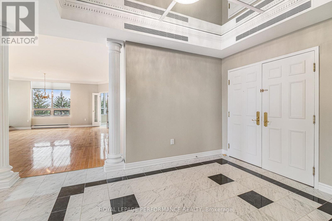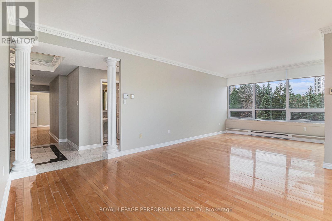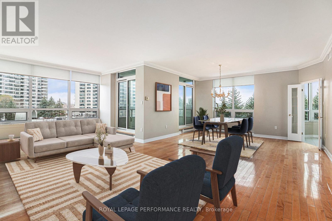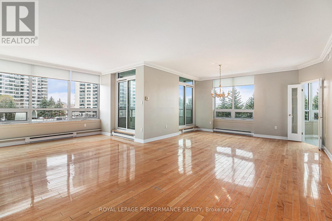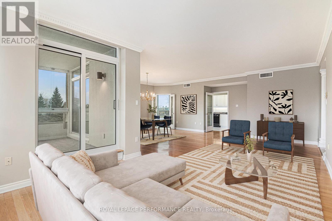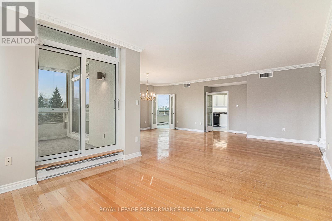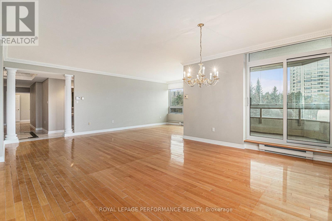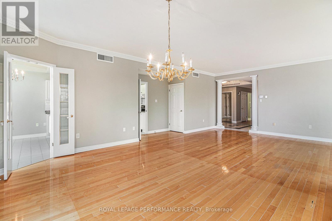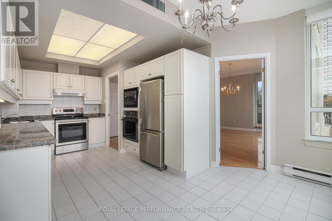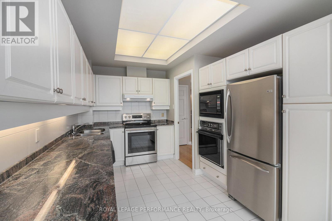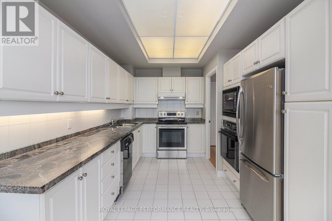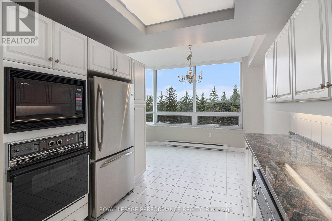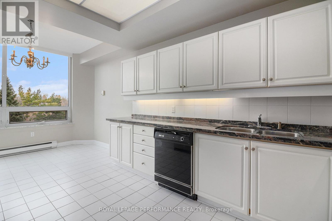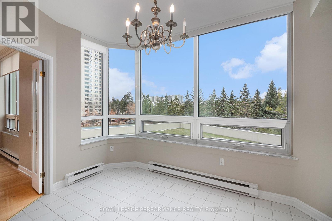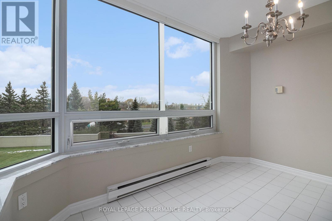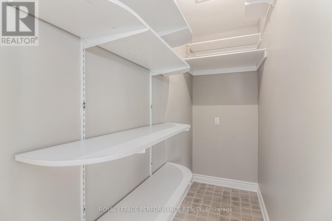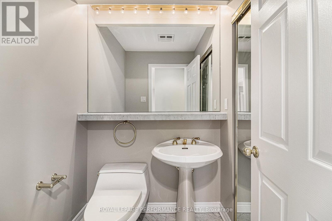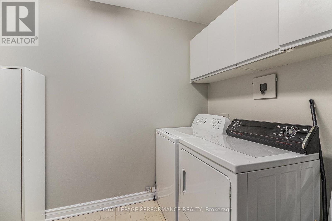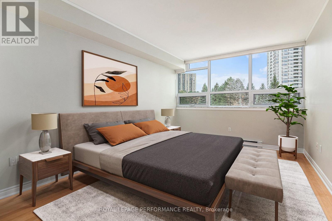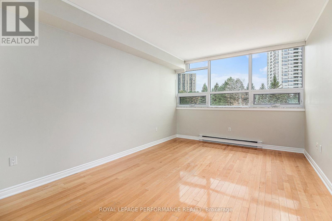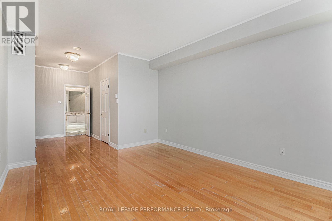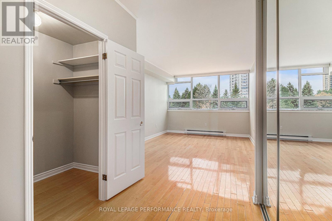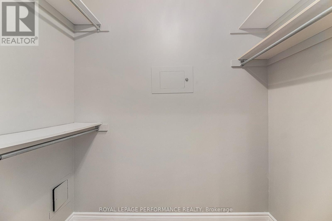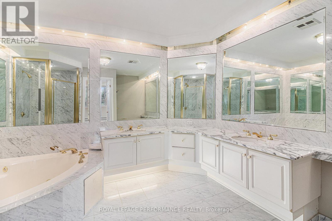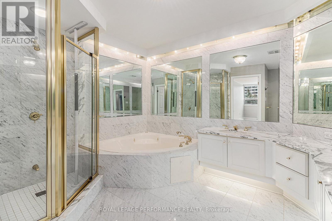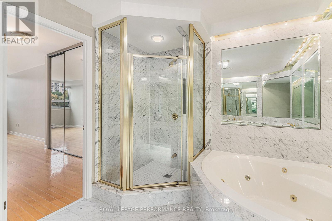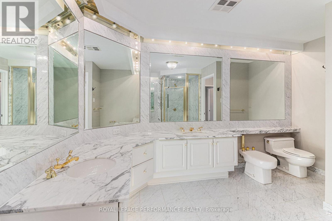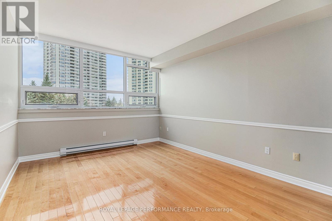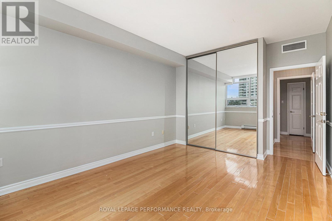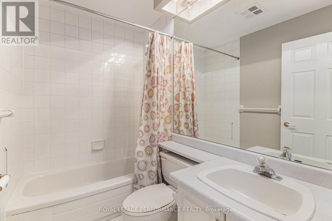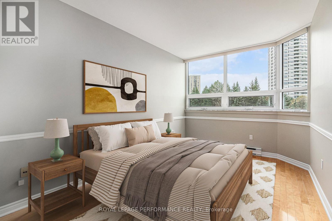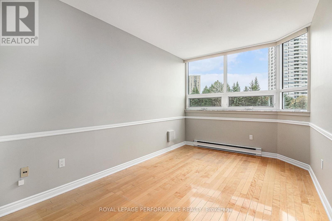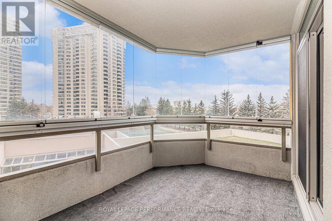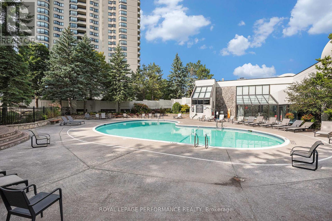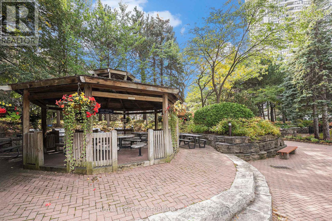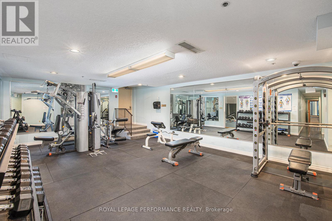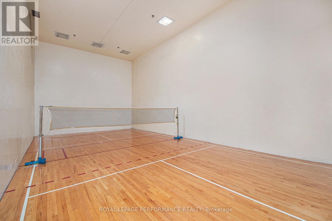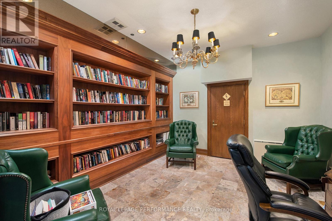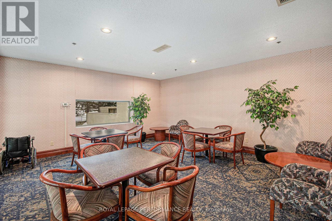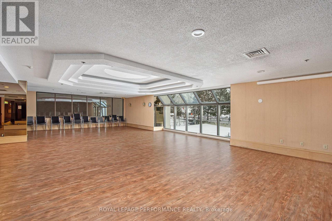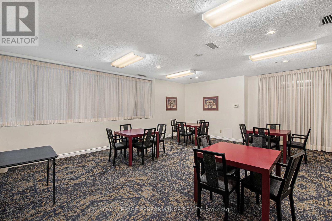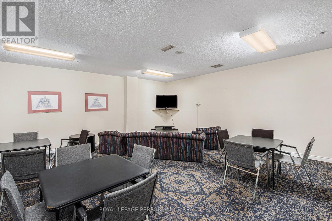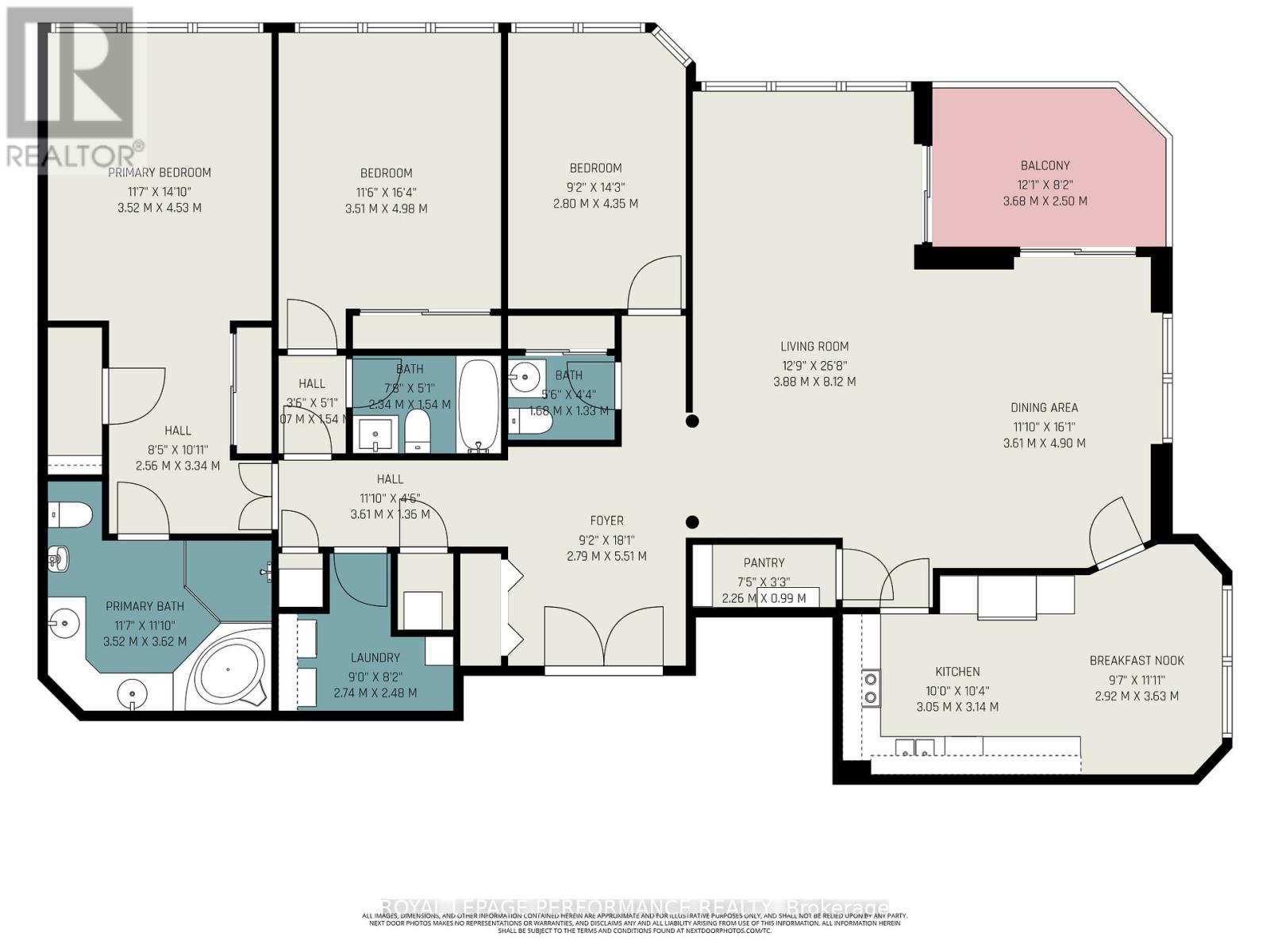3 Bedroom
3 Bathroom
2,000 - 2,249 ft2
Indoor Pool, Outdoor Pool
Central Air Conditioning
Baseboard Heaters
Landscaped
$799,900Maintenance, Water, Common Area Maintenance, Insurance, Parking
$1,826.31 Monthly
Discover One of Ottawa's Most Esteemed Condominium Residences. If you're seeking a truly distinctive lifestyle, your search ends here. With beautifully manicured grounds and outstanding amenities, this is luxury condominium living at its best. Within walking distance to the LRT, Ottawa River, Train Yards and just minutes from downtown, this residence is perfectly situated for your convenience. This remarkable freshly painted corner suite boasts 3 bedrooms, 2.5 bathrooms, and a meticulously crafted layout. Upon entering the spacious foyer, your eyes will be drawn to the expansive wall of windows that fill the space with abundant natural light. The open-concept living and dining area offers a fantastic space for entertaining along with access to the enclosed balcony. The bright kitchen features ample counter/cabinet space, a cozy breakfast nook, and a pantry. The expansive primary suite features a walk-in closet and an exquisite six-piece ensuite bathroom, which includes a soaking tub and a separate shower. The impressive floor plan is further enhanced by two additional spacious bedrooms and a laundry room. The truly outstanding amenities include: 24 hour concierge service, monitored gated access, indoor/outdoor pools, BBQ area, outdoor tennis courts, squash/pickleball courts, well-equipped gym, hot tubs, sauna, library, carwash bay, bicycle room, billiards/games room, and banquet and meeting rooms. Additionally, a wide range of social activities are also available. The property includes two underground parking spaces and a designated storage locker. Look no further to experience the pinnacle of luxury condominium living. (id:28469)
Property Details
|
MLS® Number
|
X12556198 |
|
Property Type
|
Single Family |
|
Neigbourhood
|
Confederation Heights |
|
Community Name
|
3602 - Riverview Park |
|
Amenities Near By
|
Public Transit, Hospital |
|
Community Features
|
Pets Not Allowed, Community Centre |
|
Features
|
Wooded Area, Wheelchair Access, Balcony, Carpet Free, In Suite Laundry |
|
Parking Space Total
|
2 |
|
Pool Type
|
Indoor Pool, Outdoor Pool |
|
Structure
|
Tennis Court |
Building
|
Bathroom Total
|
3 |
|
Bedrooms Above Ground
|
3 |
|
Bedrooms Total
|
3 |
|
Age
|
31 To 50 Years |
|
Amenities
|
Security/concierge, Exercise Centre, Storage - Locker |
|
Appliances
|
Dishwasher, Dryer, Hood Fan, Microwave, Oven, Stove, Washer, Refrigerator |
|
Basement Type
|
None |
|
Cooling Type
|
Central Air Conditioning |
|
Exterior Finish
|
Concrete |
|
Half Bath Total
|
1 |
|
Heating Fuel
|
Electric |
|
Heating Type
|
Baseboard Heaters |
|
Size Interior
|
2,000 - 2,249 Ft2 |
|
Type
|
Apartment |
Parking
Land
|
Acreage
|
No |
|
Land Amenities
|
Public Transit, Hospital |
|
Landscape Features
|
Landscaped |
|
Zoning Description
|
R6b F(1 |
Rooms
| Level |
Type |
Length |
Width |
Dimensions |
|
Main Level |
Living Room |
7.36 m |
3.63 m |
7.36 m x 3.63 m |
|
Main Level |
Dining Room |
4.67 m |
3.93 m |
4.67 m x 3.93 m |
|
Main Level |
Kitchen |
6.18 m |
3.67 m |
6.18 m x 3.67 m |
|
Main Level |
Primary Bedroom |
8.01 m |
3.6 m |
8.01 m x 3.6 m |
|
Main Level |
Bedroom 2 |
4.37 m |
3.47 m |
4.37 m x 3.47 m |
|
Main Level |
Bedroom 3 |
4.38 m |
2.99 m |
4.38 m x 2.99 m |
|
Main Level |
Laundry Room |
2.85 m |
2.43 m |
2.85 m x 2.43 m |
|
Main Level |
Bathroom |
2.36 m |
1.49 m |
2.36 m x 1.49 m |
|
Main Level |
Bathroom |
3.53 m |
2.76 m |
3.53 m x 2.76 m |

