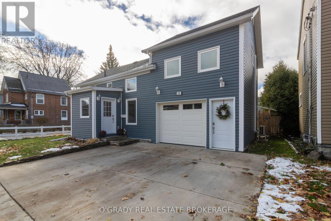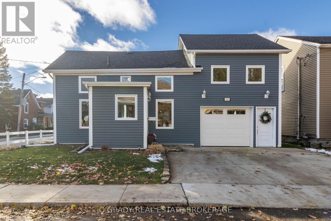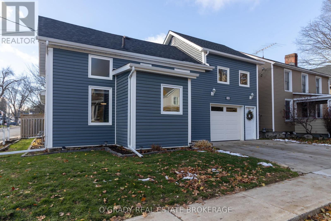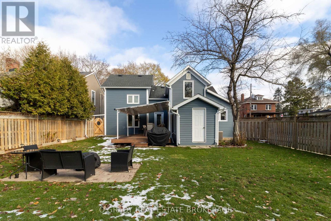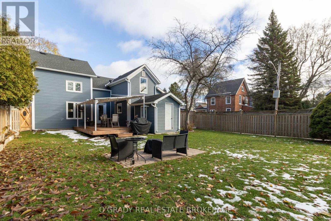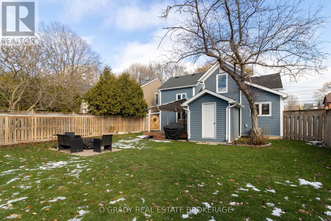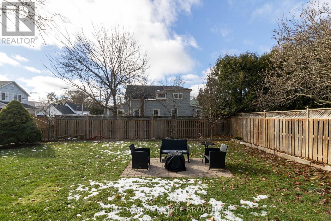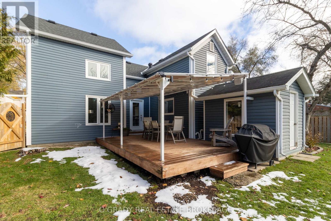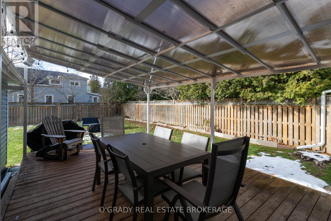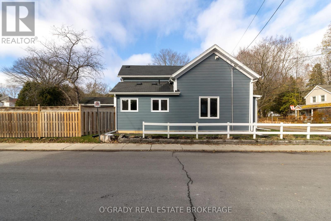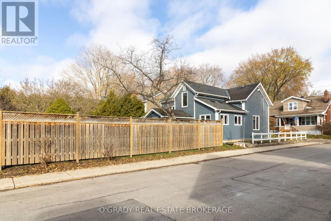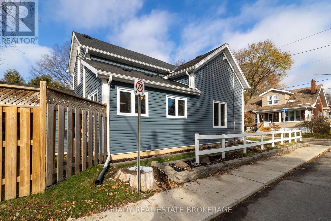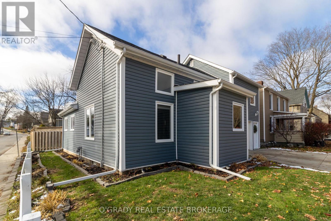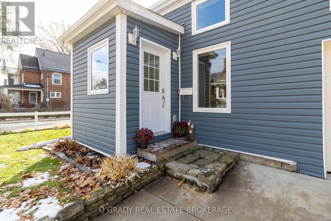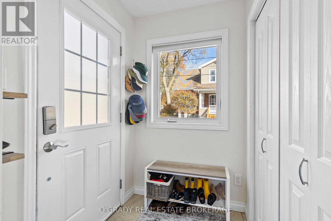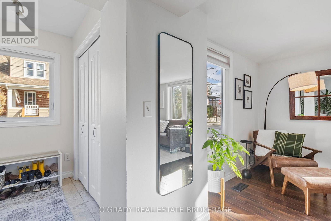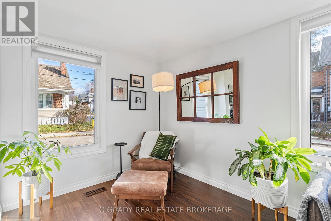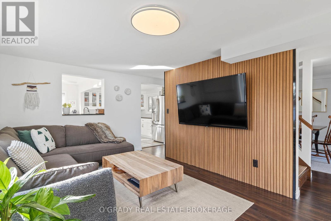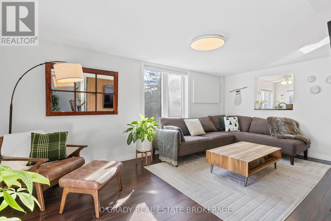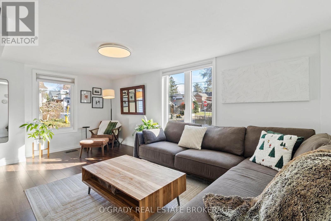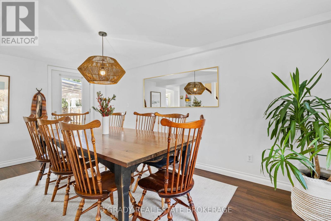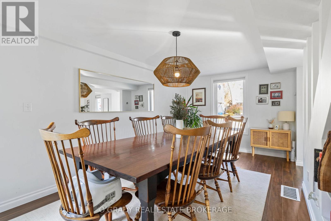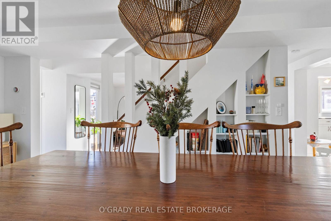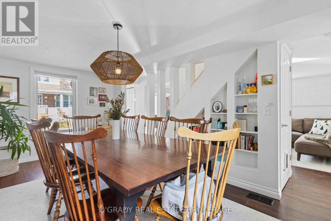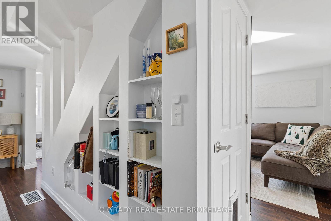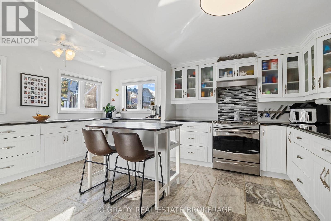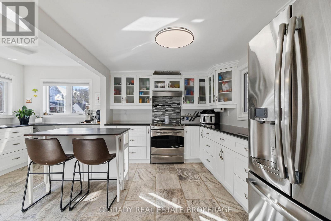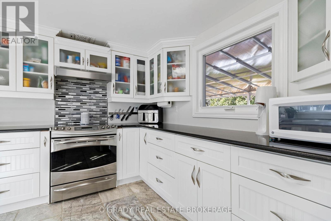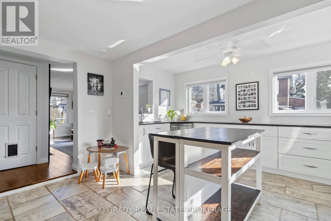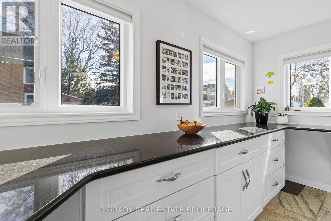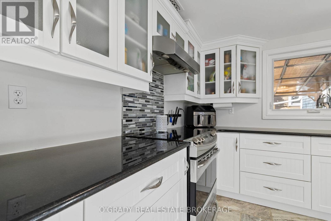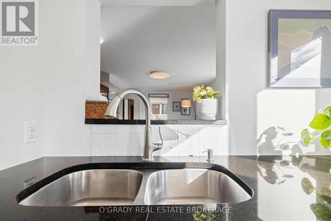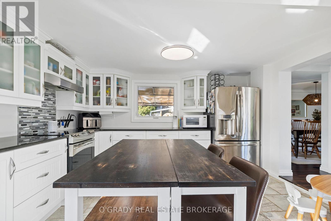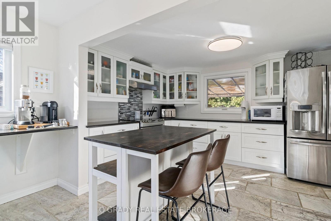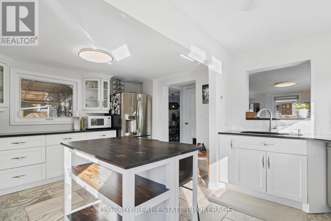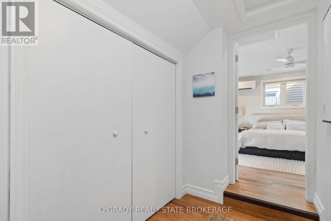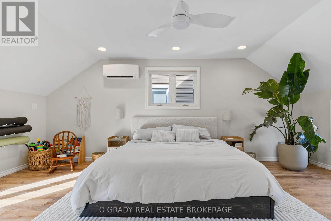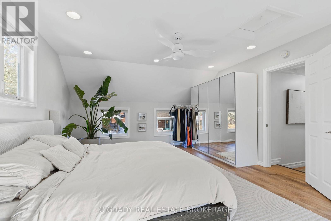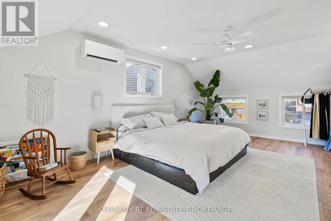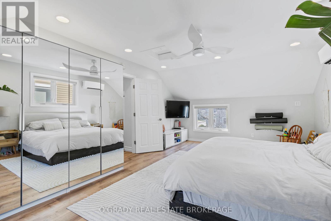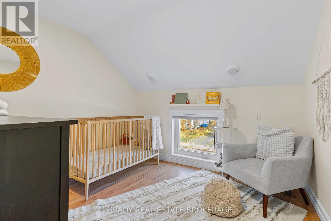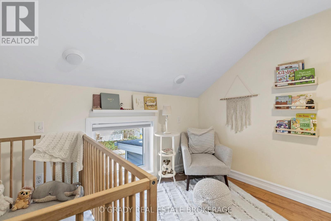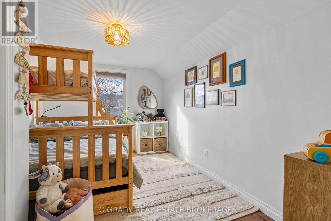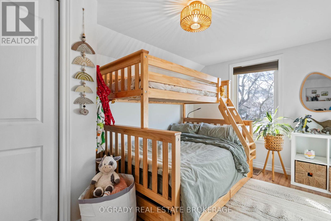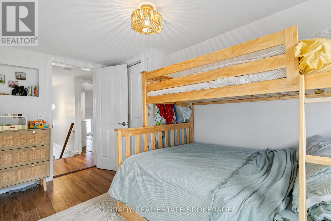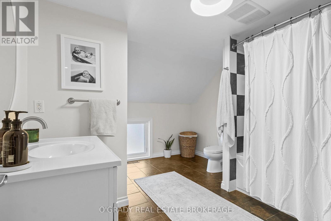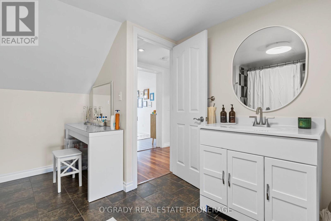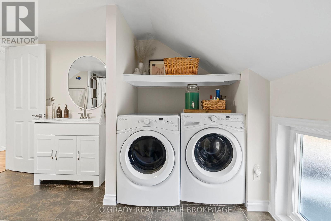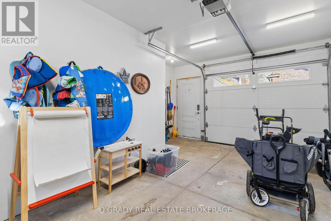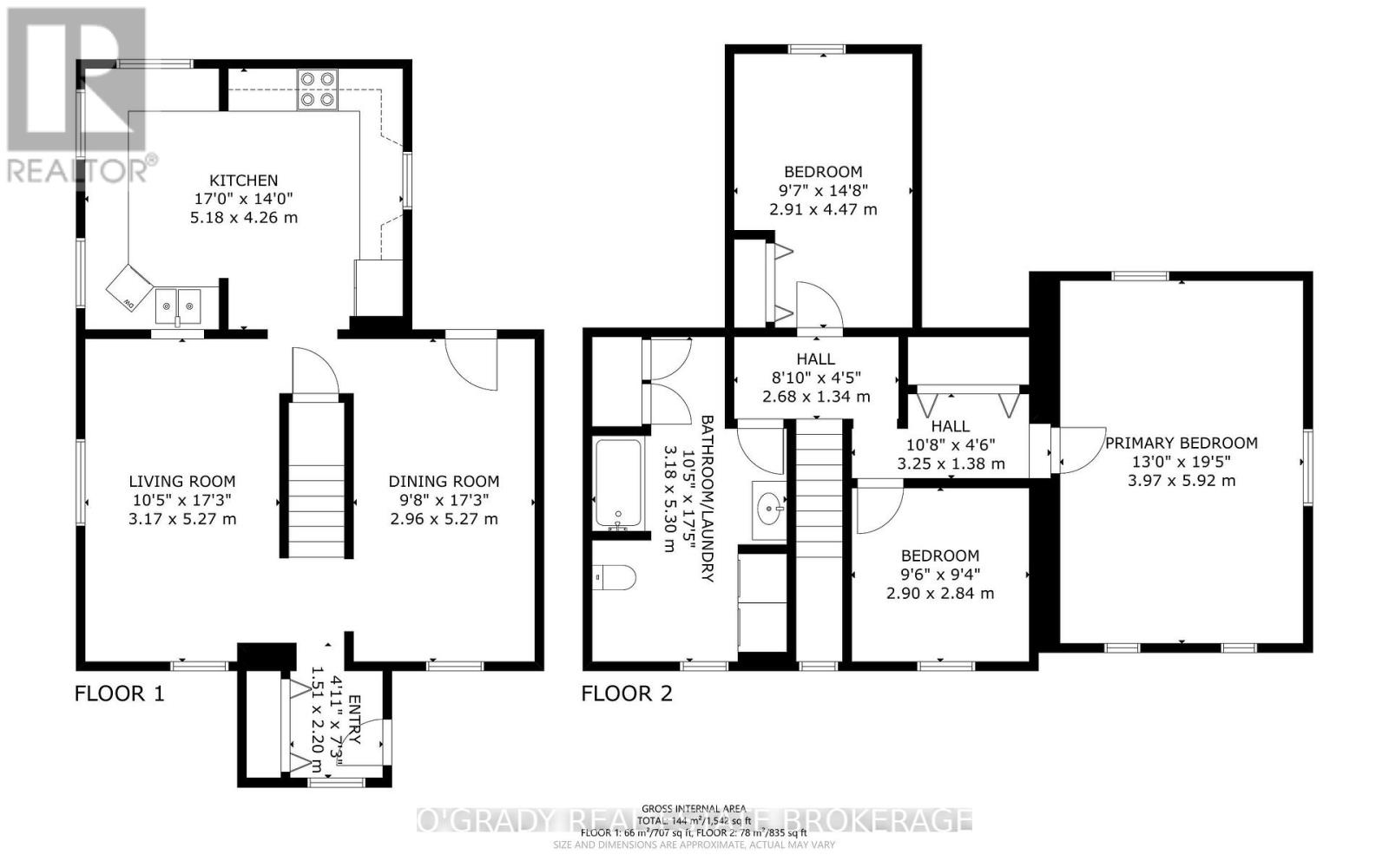3 Bedroom
1 Bathroom
1,500 - 2,000 ft2
Central Air Conditioning, Wall Unit
Forced Air, Heat Pump, Not Known
$439,900
Situated on a quiet street in Brockville's desirable east end, this move-in-ready three-bedroom home combines tasteful updates with a bright, spacious layout. The main floor features an impressive kitchen equipped with in-floor heating, stainless steel appliances, and generous counter space, creating an ideal hub for everyday living and entertaining. The adjoining living spaces offer plenty of room to relax, while the private, covered back deck extends the home outdoors and overlooks the large fenced yard, providing a comfortable setting for gatherings in any season.The second level offers convenience and comfort with an updated primary bedroom complete with a ductless split for efficient heating and cooling, along with upper-level laundry located close to the bedrooms. An attached single garage adds valuable storage and year-round parking. Butterfield Park is literally steps from the front door, offering green space, play areas, and a peaceful spot to unwind. The St. Lawrence River, waterfront paths, and downtown amenities are all within walking distance, giving this property the lifestyle edge that makes east-end Brockville so sought after. (id:28469)
Open House
This property has open houses!
Starts at:
11:00 am
Ends at:
12:00 pm
Property Details
|
MLS® Number
|
X12560510 |
|
Property Type
|
Single Family |
|
Community Name
|
810 - Brockville |
|
Features
|
Carpet Free |
|
Parking Space Total
|
3 |
Building
|
Bathroom Total
|
1 |
|
Bedrooms Above Ground
|
3 |
|
Bedrooms Total
|
3 |
|
Appliances
|
Water Heater, Dishwasher, Dryer, Stove, Washer, Refrigerator |
|
Basement Development
|
Unfinished |
|
Basement Type
|
Partial (unfinished) |
|
Construction Style Attachment
|
Detached |
|
Cooling Type
|
Central Air Conditioning, Wall Unit |
|
Exterior Finish
|
Vinyl Siding |
|
Foundation Type
|
Block, Stone, Poured Concrete |
|
Heating Fuel
|
Electric, Natural Gas |
|
Heating Type
|
Forced Air, Heat Pump, Not Known |
|
Stories Total
|
2 |
|
Size Interior
|
1,500 - 2,000 Ft2 |
|
Type
|
House |
|
Utility Water
|
Municipal Water |
Parking
Land
|
Acreage
|
No |
|
Sewer
|
Sanitary Sewer |
|
Size Depth
|
100 Ft |
|
Size Frontage
|
50 Ft |
|
Size Irregular
|
50 X 100 Ft |
|
Size Total Text
|
50 X 100 Ft |
Rooms
| Level |
Type |
Length |
Width |
Dimensions |
|
Second Level |
Primary Bedroom |
5.92 m |
3.97 m |
5.92 m x 3.97 m |
|
Second Level |
Bedroom |
4.47 m |
2.91 m |
4.47 m x 2.91 m |
|
Second Level |
Bedroom |
2.9 m |
2.84 m |
2.9 m x 2.84 m |
|
Second Level |
Bathroom |
5.3 m |
3.18 m |
5.3 m x 3.18 m |
|
Main Level |
Foyer |
2.2 m |
1.51 m |
2.2 m x 1.51 m |
|
Main Level |
Living Room |
5.27 m |
3.17 m |
5.27 m x 3.17 m |
|
Main Level |
Dining Room |
5.27 m |
2.96 m |
5.27 m x 2.96 m |
|
Main Level |
Kitchen |
5.18 m |
4.26 m |
5.18 m x 4.26 m |
Utilities
|
Cable
|
Installed |
|
Electricity
|
Installed |
|
Sewer
|
Installed |

