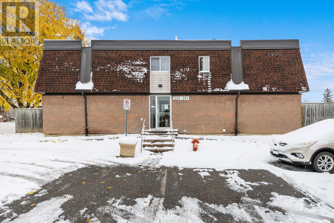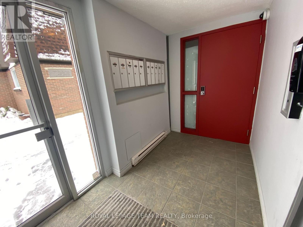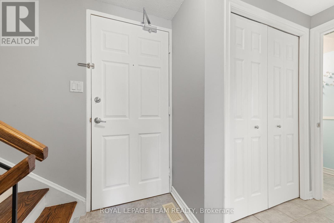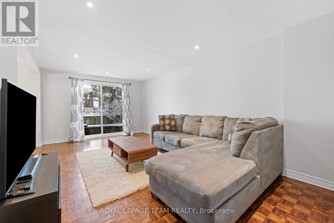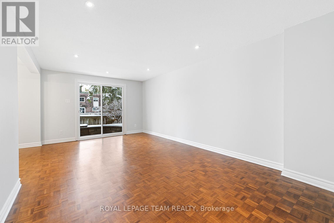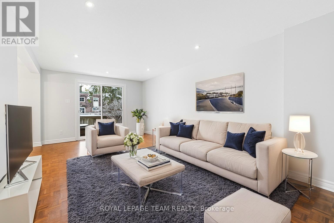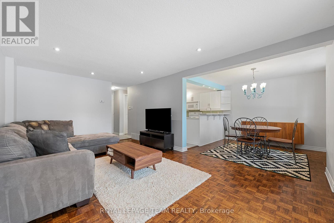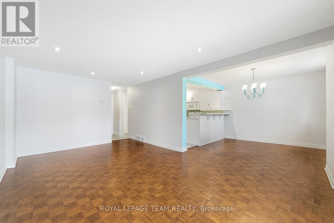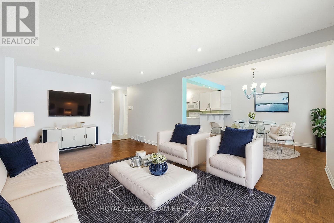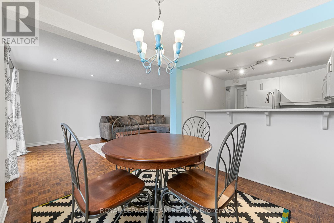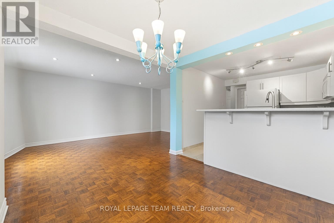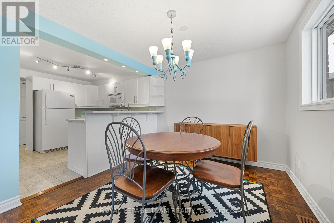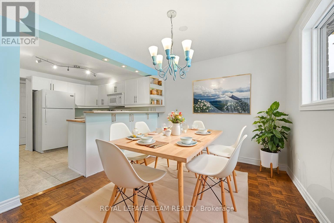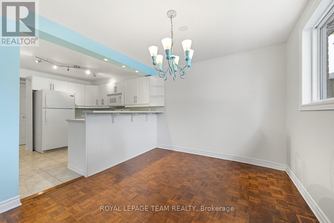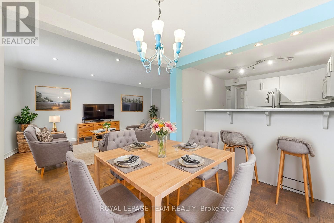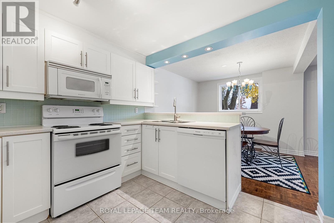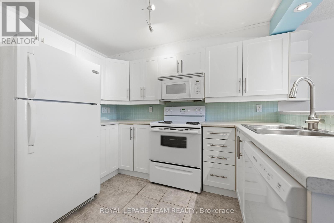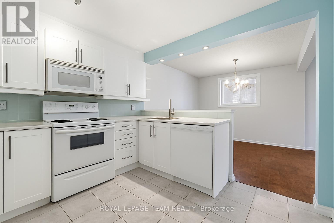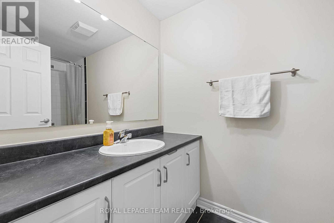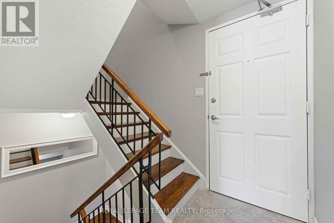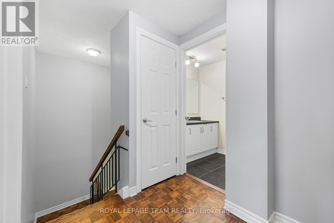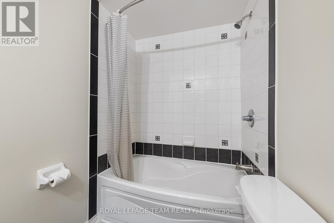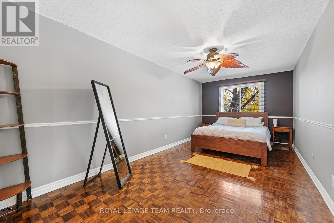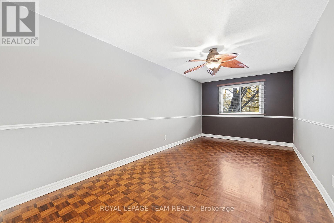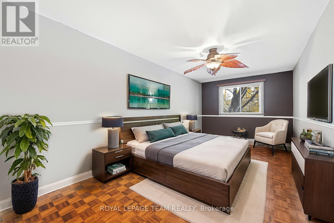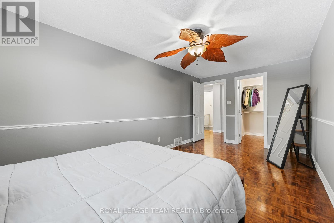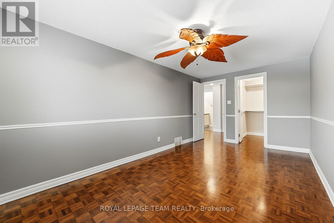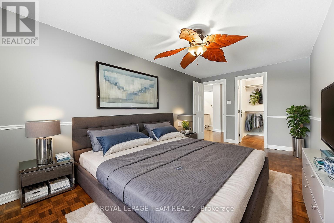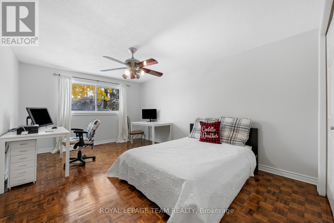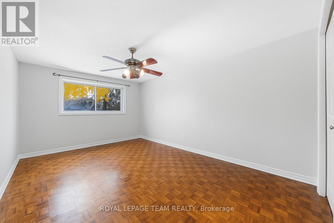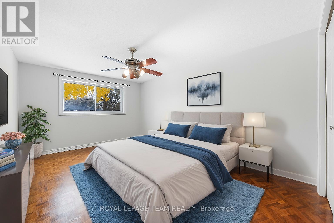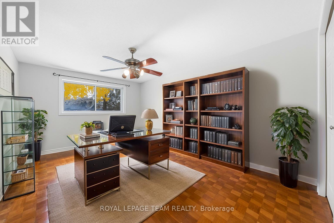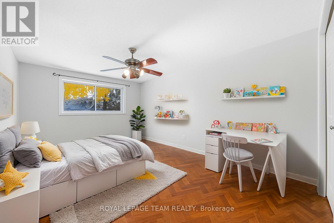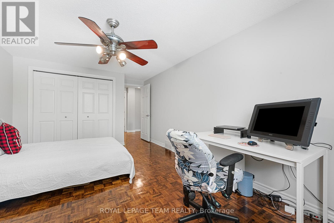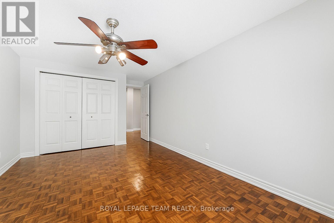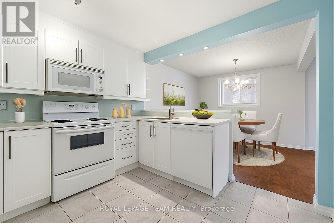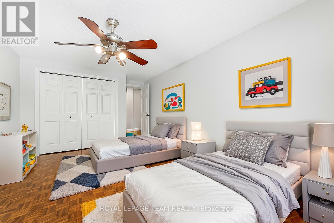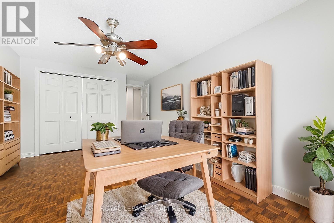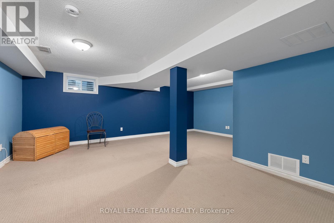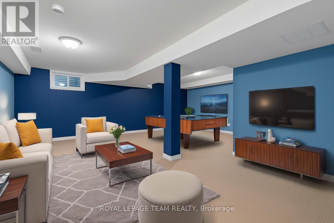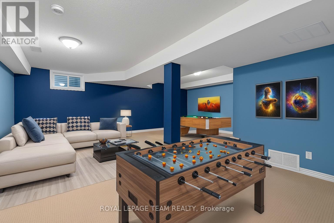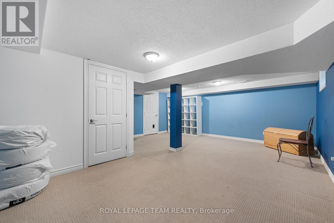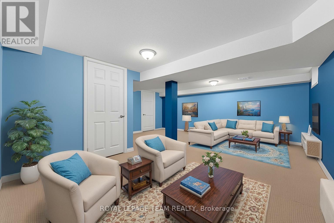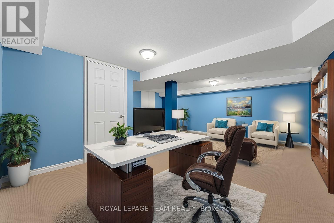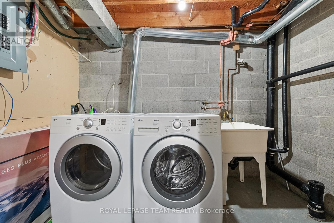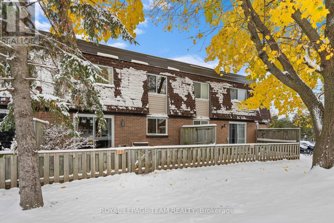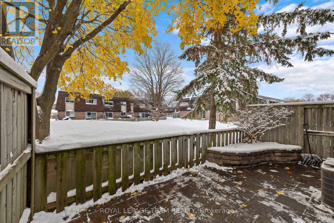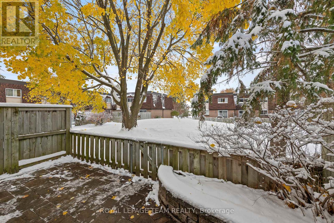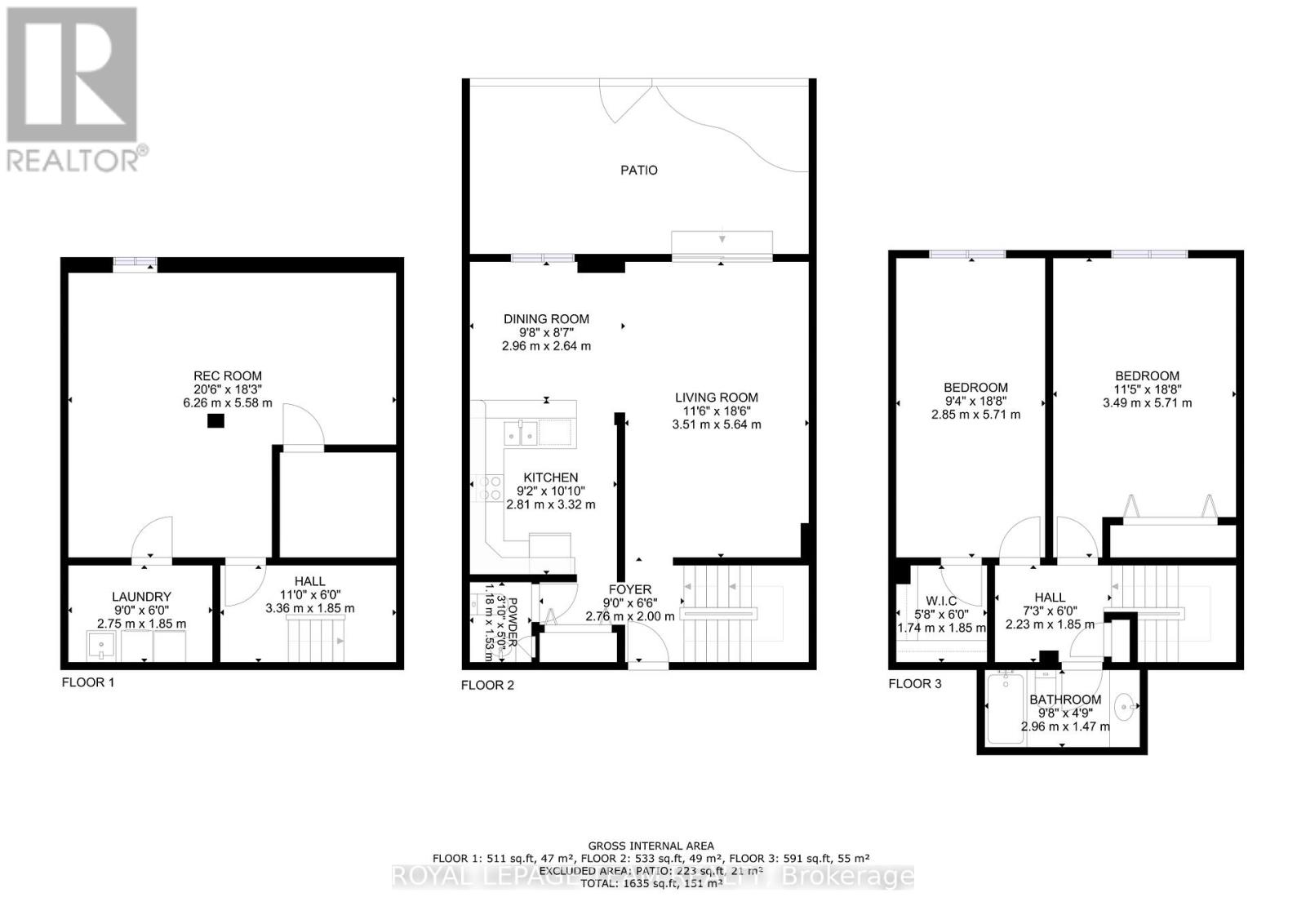54 - 227 Ridgepark Private Ottawa, Ontario K2G 1H1
2 Bedroom
2 Bathroom
1,000 - 1,199 ft2
Central Air Conditioning
Forced Air
$329,900Maintenance, Common Area Maintenance, Parking, Water, Insurance
$506.28 Monthly
Maintenance, Common Area Maintenance, Parking, Water, Insurance
$506.28 MonthlyPLEASE MAKE NOTE 2 PARKING SPACES STEPS FROM THE BUILDING ENTRY DOOR!!! Great two bedroom three level condo. Hardwood floors in living areas. Ceramics in kitchen and baths. Large living room with sliding doors opening to back yard patio. Dining room conveniently located beside the kitchen. Powder room located on the main level. Large primary bedroom with walk-in closet plus a large second bedroom. Main bath with tub and shower combination. Lower level features a large recreation room and laundry room. Photos have been vitually enhanced for most rooms to provide various decor ideas. (id:28469)
Property Details
| MLS® Number | X12560494 |
| Property Type | Single Family |
| Neigbourhood | Crestview |
| Community Name | 7302 - Meadowlands/Crestview |
| Community Features | Pets Allowed With Restrictions |
| Features | In Suite Laundry |
| Parking Space Total | 2 |
| Structure | Patio(s) |
Building
| Bathroom Total | 2 |
| Bedrooms Above Ground | 2 |
| Bedrooms Total | 2 |
| Age | 51 To 99 Years |
| Basement Development | Partially Finished |
| Basement Type | N/a (partially Finished) |
| Cooling Type | Central Air Conditioning |
| Exterior Finish | Brick |
| Fire Protection | Monitored Alarm |
| Flooring Type | Hardwood, Ceramic |
| Foundation Type | Concrete |
| Half Bath Total | 1 |
| Heating Fuel | Natural Gas |
| Heating Type | Forced Air |
| Stories Total | 2 |
| Size Interior | 1,000 - 1,199 Ft2 |
| Type | Row / Townhouse |
Parking
| No Garage |
Land
| Acreage | No |
Rooms
| Level | Type | Length | Width | Dimensions |
|---|---|---|---|---|
| Second Level | Primary Bedroom | 5.71 m | 2.85 m | 5.71 m x 2.85 m |
| Second Level | Bedroom 2 | 5.71 m | 3.49 m | 5.71 m x 3.49 m |
| Second Level | Bathroom | 2.96 m | 1.47 m | 2.96 m x 1.47 m |
| Second Level | Other | 1.85 m | 1.85 m | 1.85 m x 1.85 m |
| Lower Level | Recreational, Games Room | 6.26 m | 5.58 m | 6.26 m x 5.58 m |
| Lower Level | Laundry Room | 2.75 m | 1.85 m | 2.75 m x 1.85 m |
| Main Level | Living Room | 5.64 m | 3.51 m | 5.64 m x 3.51 m |
| Main Level | Dining Room | 2.96 m | 2.64 m | 2.96 m x 2.64 m |
| Main Level | Kitchen | 3.32 m | 2.81 m | 3.32 m x 2.81 m |

