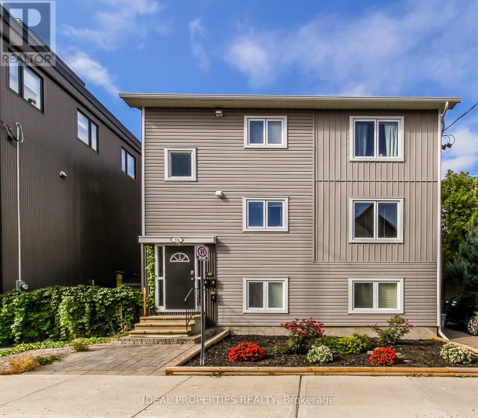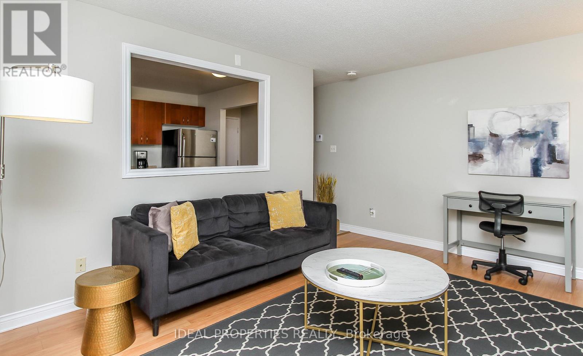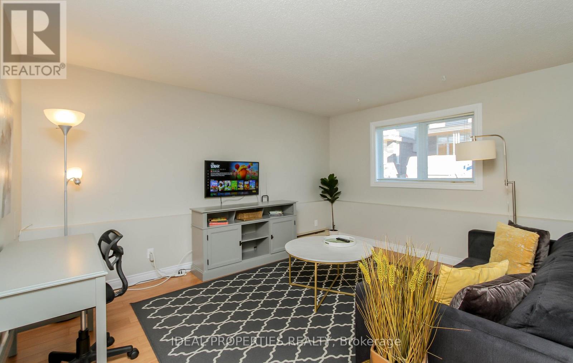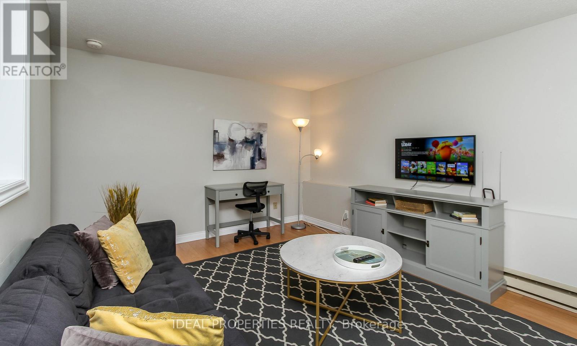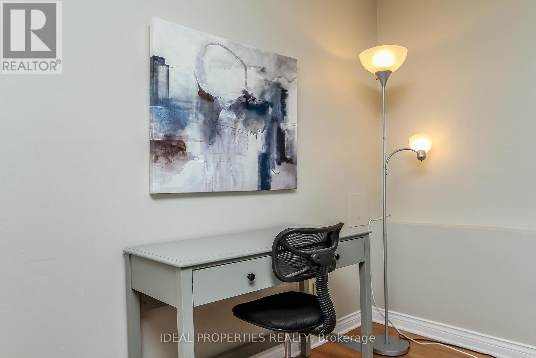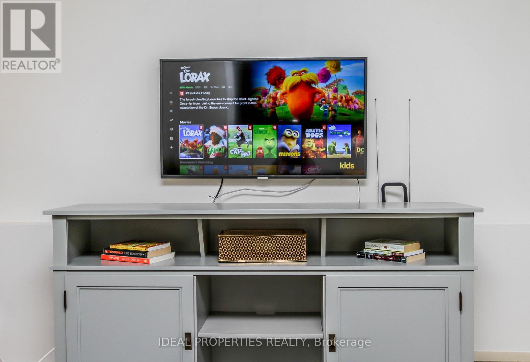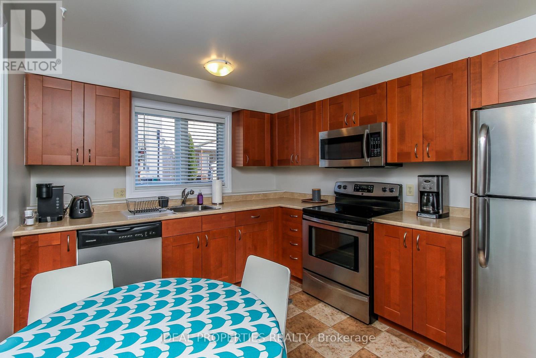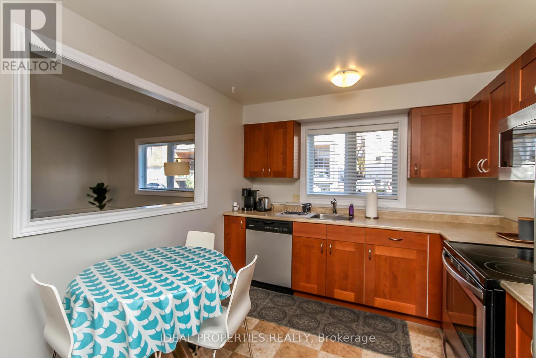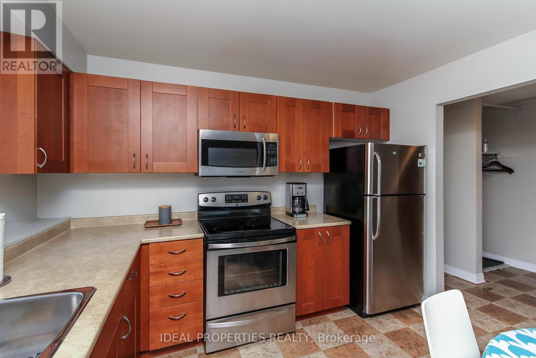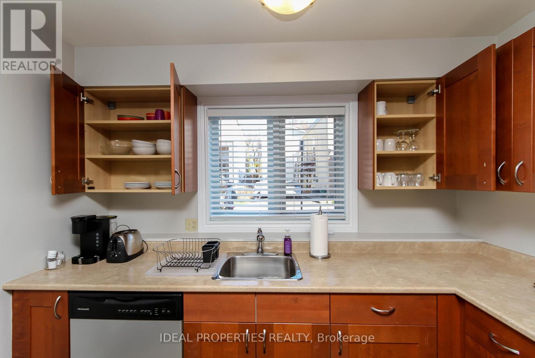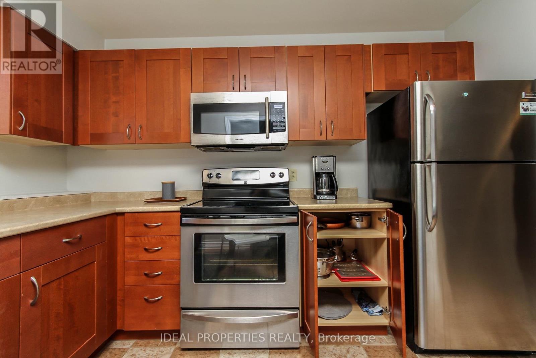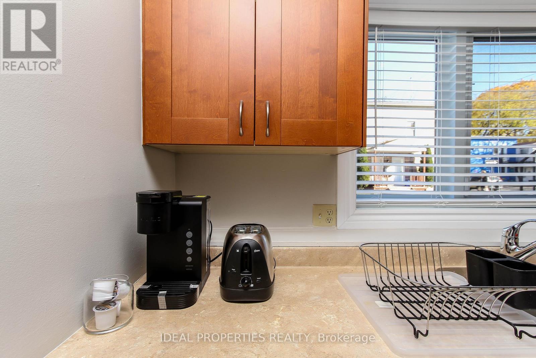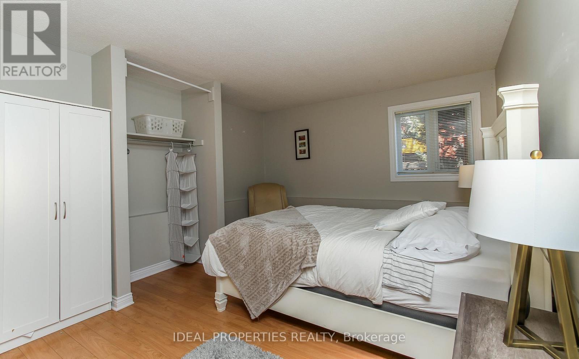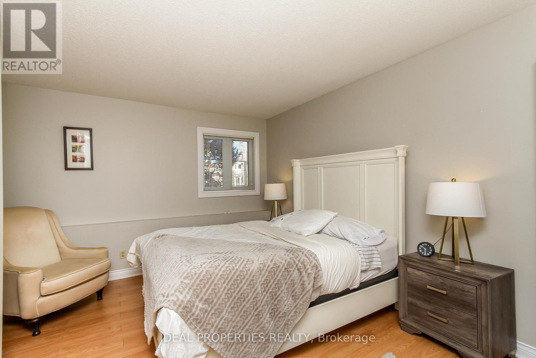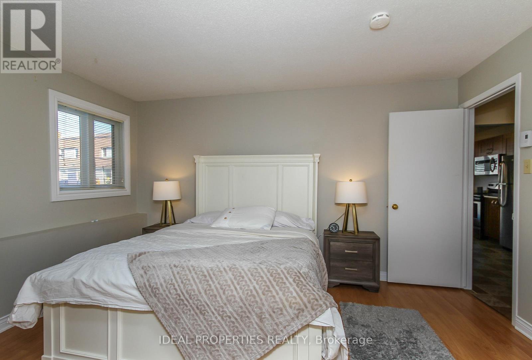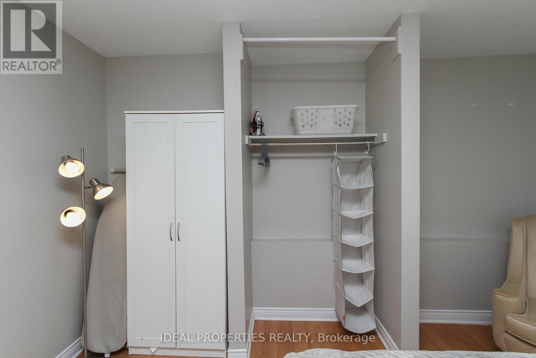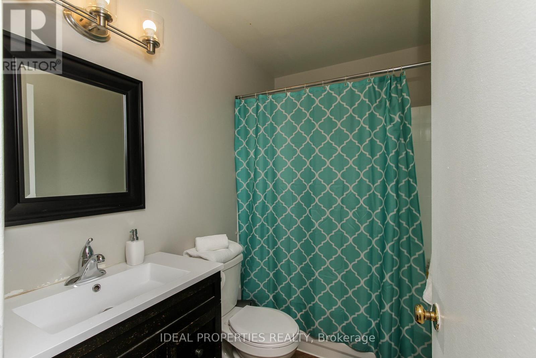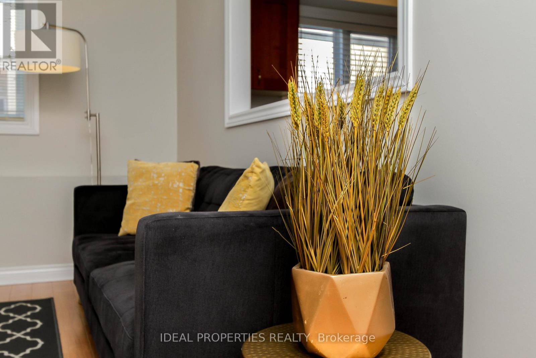A - 276 Carruthers Avenue Ottawa, Ontario K1Y 1N9
1 Bedroom
700 - 1,100 ft2
Baseboard Heaters
$1,900 Monthly
It is located in a fantastic neighborhood close to everything by walking distance. it is a fully furnished, , spacious apartment, Open concept living room and dinning room looking into a large size kitchen. Living Room and dinning room is spacious that we made a nice office with desk of it. Very good size bedroom. Laundry is shared, but free. Not more than 2 People. wifi is also included.NO PARKING, NO PETS. It is on the main floor. (id:28469)
Property Details
| MLS® Number | X12560004 |
| Property Type | Single Family |
| Neigbourhood | Hintonburg |
| Community Name | 4202 - Hintonburg |
| Amenities Near By | Public Transit, Park, Hospital |
| Communication Type | High Speed Internet |
| Features | Carpet Free |
Building
| Bedrooms Above Ground | 1 |
| Bedrooms Total | 1 |
| Appliances | Water Heater |
| Basement Type | None |
| Exterior Finish | Vinyl Siding |
| Fire Protection | Monitored Alarm |
| Foundation Type | Concrete |
| Heating Fuel | Electric |
| Heating Type | Baseboard Heaters |
| Size Interior | 700 - 1,100 Ft2 |
| Type | Other |
| Utility Water | Municipal Water |
Parking
| No Garage |
Land
| Acreage | No |
| Land Amenities | Public Transit, Park, Hospital |
| Sewer | Sanitary Sewer |
Rooms
| Level | Type | Length | Width | Dimensions |
|---|---|---|---|---|
| Main Level | Living Room | 7.62 m | 6.09 m | 7.62 m x 6.09 m |
| Main Level | Kitchen | 5.48 m | 3.65 m | 5.48 m x 3.65 m |
| Main Level | Bathroom | Measurements not available | ||
| Main Level | Bedroom | 5.48 m | 4.57 m | 5.48 m x 4.57 m |
| Main Level | Foyer | Measurements not available |
Utilities
| Electricity | Installed |
| Sewer | Installed |

