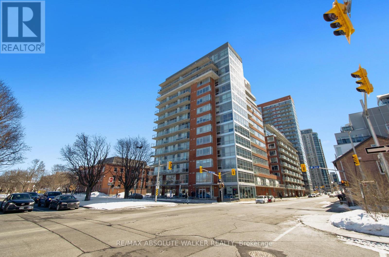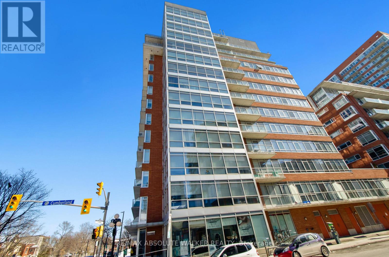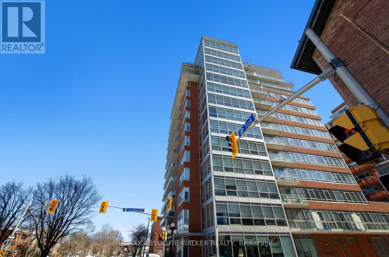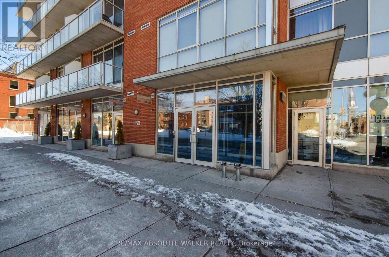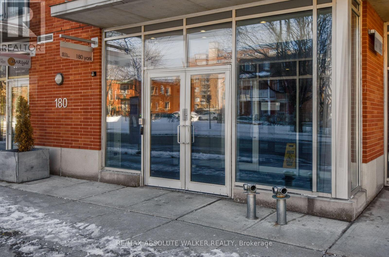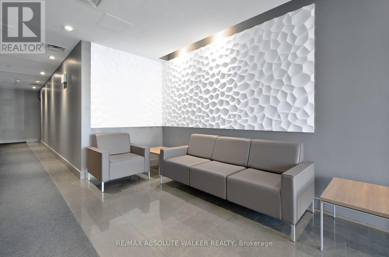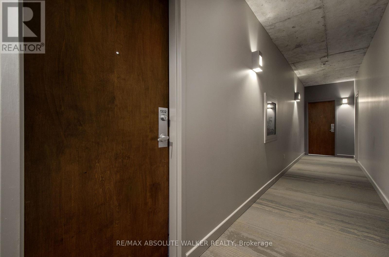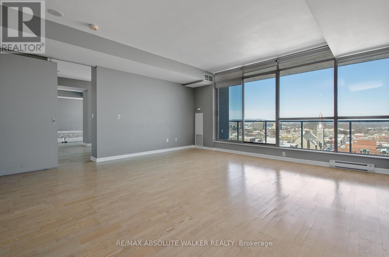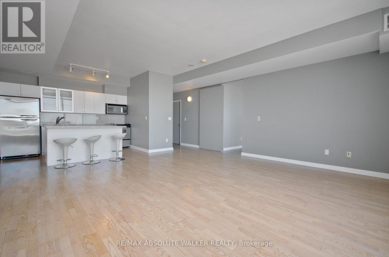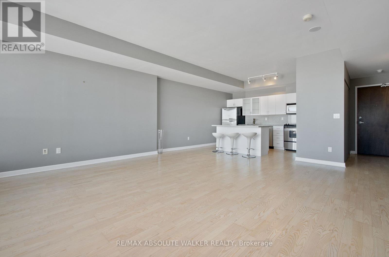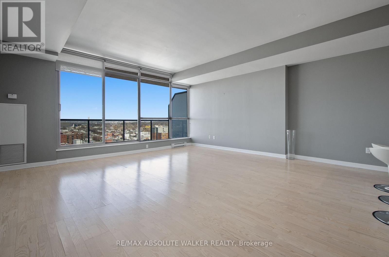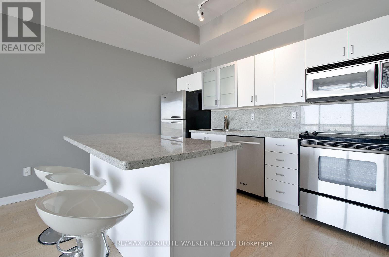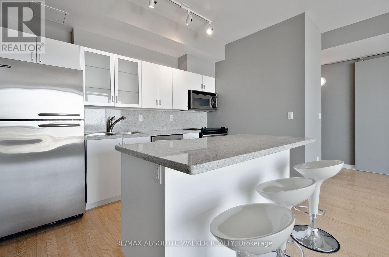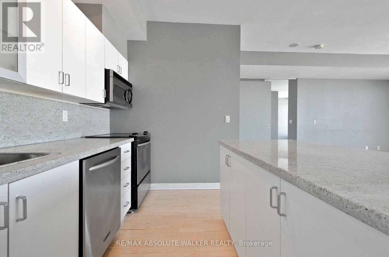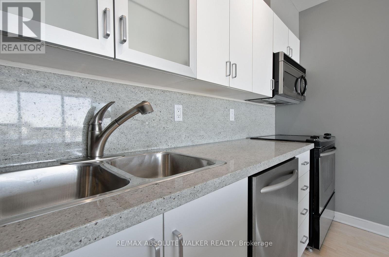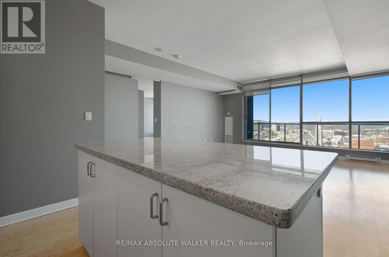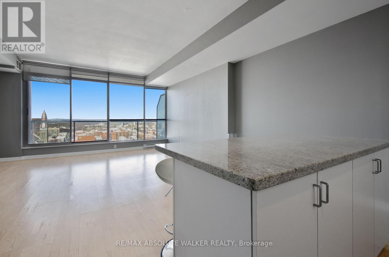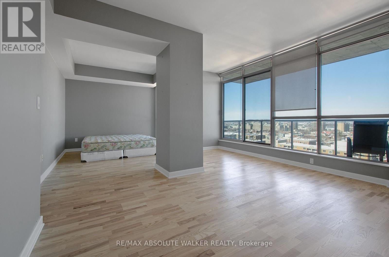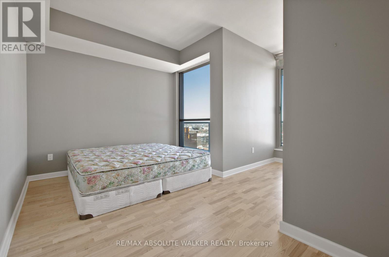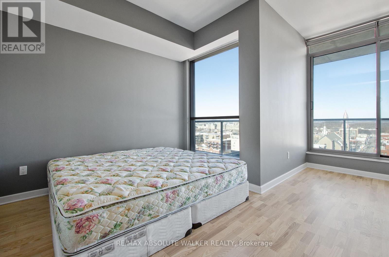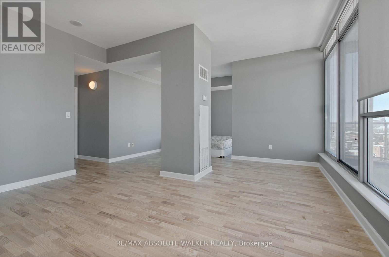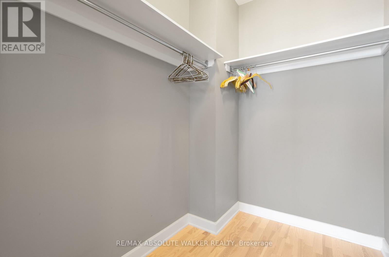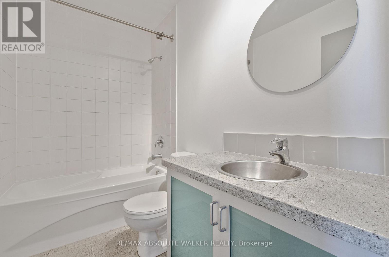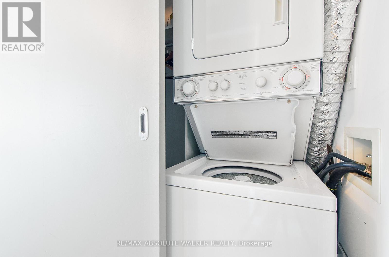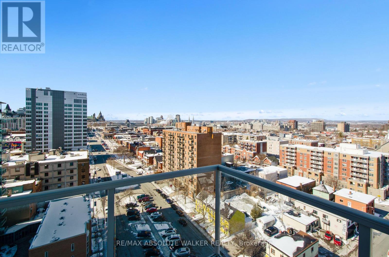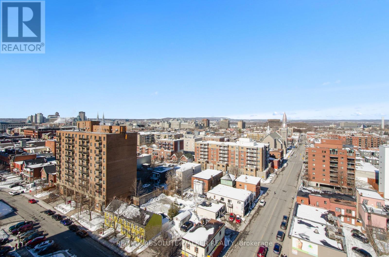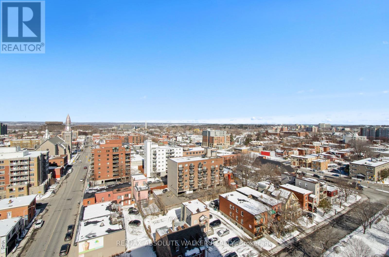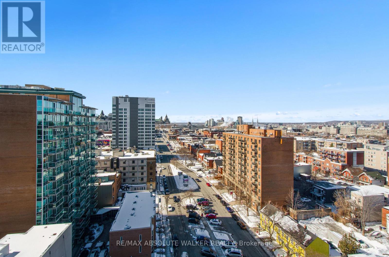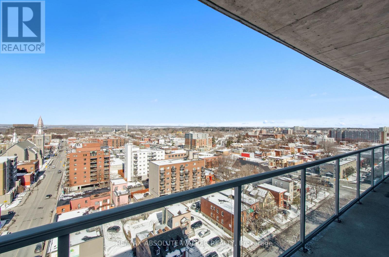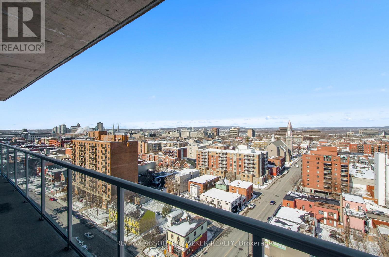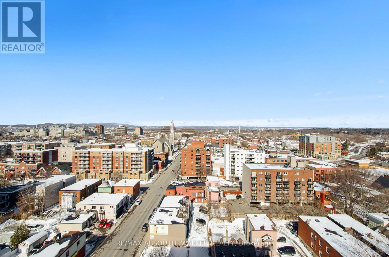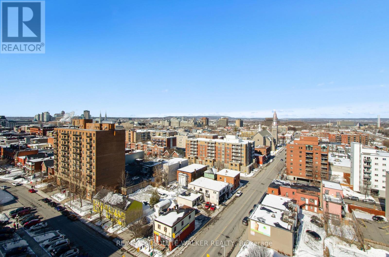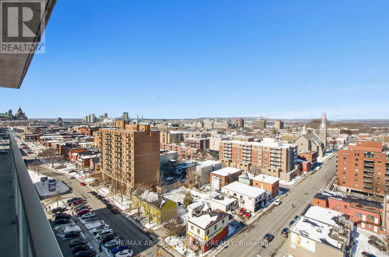1302 - 180 York Street Ottawa, Ontario K1N 1J6
$2,100 Monthly
This large urban condo offers modern living in the heart of the bustling ByWard Market. Featuring a loft-inspired layout with exposed concrete ceilings, an efficiently designed kitchen, and a convenient powder room, this unit blends style with practicality. Floor-to-ceiling windows fill the space with natural light and showcase panoramic views of the ByWard Market, Parliament Hill, and the Gatineau Hills. The unique, free-flowing bedroom includes a walk-in closet and a private ensuite bathroom. Step out onto the expansive balcony to unwind and take in the vibrant cityscape.Building amenities include an exercise room, party room, and an outdoor terrace with BBQs. Ideally located just steps from the ByWard Market, Rideau Centre, restaurants, Ottawa U, and Parliament Hill. (id:28469)
Property Details
| MLS® Number | X12561416 |
| Property Type | Single Family |
| Neigbourhood | Lowertown |
| Community Name | 4001 - Lower Town/Byward Market |
| Community Features | Pets Allowed With Restrictions |
Building
| Bathroom Total | 2 |
| Bedrooms Above Ground | 1 |
| Bedrooms Total | 1 |
| Appliances | Dishwasher, Dryer, Stove, Washer, Refrigerator |
| Basement Type | None |
| Cooling Type | Central Air Conditioning |
| Exterior Finish | Brick |
| Half Bath Total | 1 |
| Heating Fuel | Natural Gas |
| Heating Type | Forced Air |
| Size Interior | 1,000 - 1,199 Ft2 |
| Type | Apartment |
Parking
| No Garage |
Land
| Acreage | No |
Rooms
| Level | Type | Length | Width | Dimensions |
|---|---|---|---|---|
| Ground Level | Living Room | 3.65 m | 5.25 m | 3.65 m x 5.25 m |
| Ground Level | Kitchen | 3.53 m | 3.88 m | 3.53 m x 3.88 m |
| Ground Level | Bedroom | 7.79 m | 4.39 m | 7.79 m x 4.39 m |

